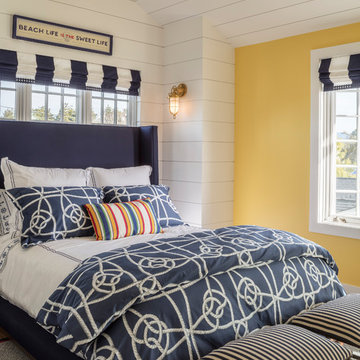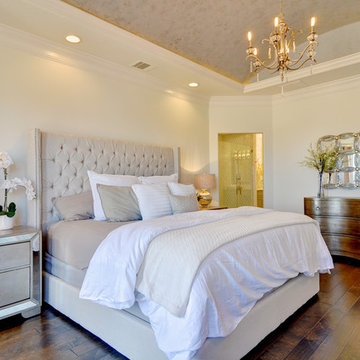6 539 foton på sovrum, med gula väggar
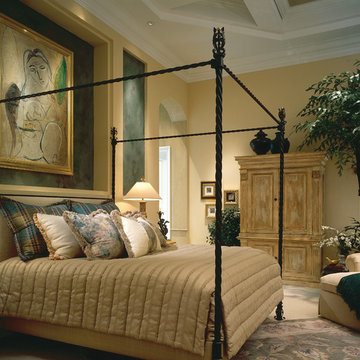
The Sater Design Collection's luxury, traditional Florida style home "Milano" (Plan #6921). http://saterdesign.com/product/milano/
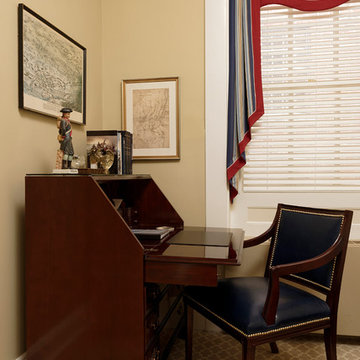
The Trenton Room was the smallest of the three bedrooms. In order to have both a writing desk, and a chair suitable for reading, a reproduction secretary desk was used in the space, allowing for more room next to it for the chair, which can be used for reading, or pulled up to the secretary desk as needed. Each desk has a writing pad, a guest book about the space, and with helpful guest information. On top of this desk is another New Jersey soldier. The New Jersey Blues ( the 3rd New Jersey) wore a distinctive blue uniform coat with red facings. This inspired the red banding on the window treatment. Nailhead trim on the chair adds a handsome bit of elegance to the space. Bob Narod, Photographer. Design by Linda H. Bassert, Masterworks Window Fashions & Design, LLC.
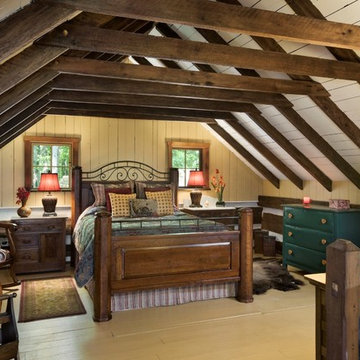
Roger Wade Studio. This bedroom originally had all bare wood walls, floor, & ceiling which were painted to lighten the space. The gable end wall was open to the chimney and paneling was replaced & repaired.
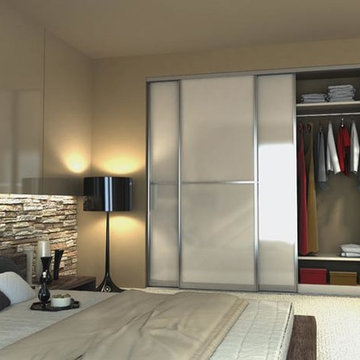
Supreme Bedroomwardrobes is spceilize in Sliding wardrobe door manufactures. Our creative designers have created wardrobe styles like sliding door wardrobes, hinge door wardrobes, custom fitted wardrobes and other such designs.
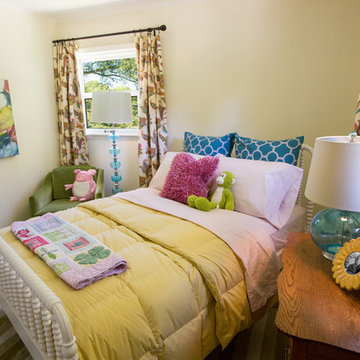
Jennifer Mayo Studios
50 tals inredning av ett litet sovrum, med gula väggar och mellanmörkt trägolv
50 tals inredning av ett litet sovrum, med gula väggar och mellanmörkt trägolv
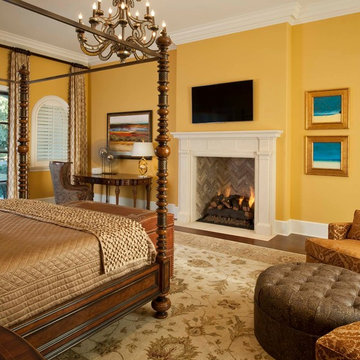
The traditional area rug helps tie everything in this room together. It pulls colors from the bedding, lounge chairs, and ottoman to make the space feel cohesive.
Design: Wesley-Wayne Interiors
Photo: Dan Piassick
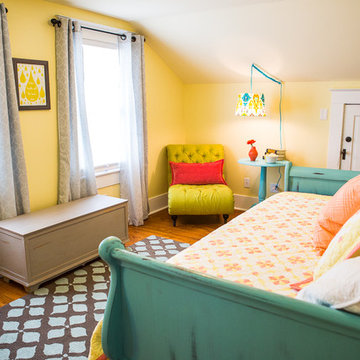
Todd White
Foto på ett mellanstort vintage gästrum, med gula väggar och mellanmörkt trägolv
Foto på ett mellanstort vintage gästrum, med gula väggar och mellanmörkt trägolv
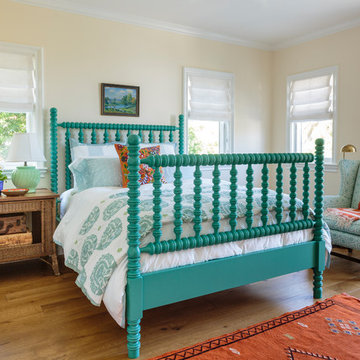
Mark Lohman
Foto på ett mellanstort lantligt gästrum, med gula väggar, ljust trägolv och brunt golv
Foto på ett mellanstort lantligt gästrum, med gula väggar, ljust trägolv och brunt golv
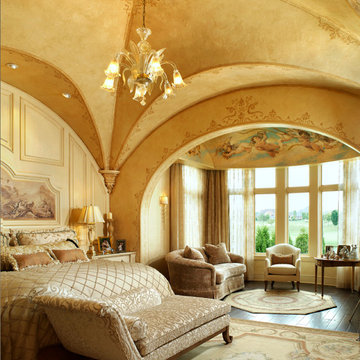
Foto på ett stort medelhavsstil huvudsovrum, med gula väggar, mörkt trägolv och brunt golv
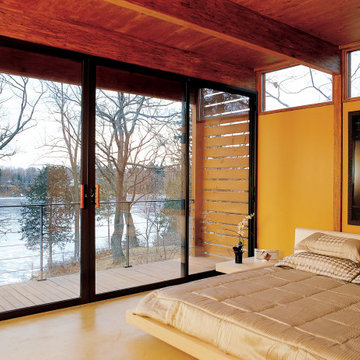
In early 2002 Vetter Denk Architects undertook the challenge to create a highly designed affordable home. Working within the constraints of a narrow lake site, the Aperture House utilizes a regimented four-foot grid and factory prefabricated panels. Construction was completed on the home in the Fall of 2002.
The Aperture House derives its name from the expansive walls of glass at each end framing specific outdoor views – much like the aperture of a camera. It was featured in the March 2003 issue of Milwaukee Magazine and received a 2003 Honor Award from the Wisconsin Chapter of the AIA. Vetter Denk Architects is pleased to present the Aperture House – an award-winning home of refined elegance at an affordable price.
Overview
Moose Lake
Size
2 bedrooms, 3 bathrooms, recreation room
Completion Date
2004
Services
Architecture, Interior Design, Landscape Architecture
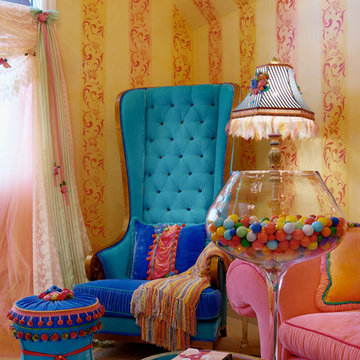
Eklektisk inredning av ett stort gästrum, med gula väggar, heltäckningsmatta och gult golv
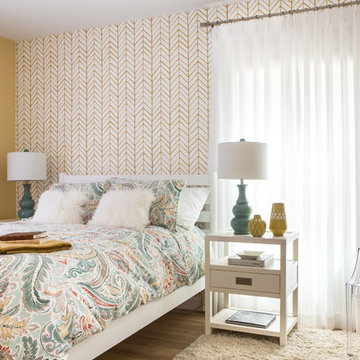
Setting the tone of this inviting guest bedroom is an accent wall in a Serena & Lily wallpaper. Custom drapes in a thin stripe add another layer of texture to the space. Bright pops of teal blue and yellow set off the white furnishings and keep it fresh.
Erika Bierman Photography
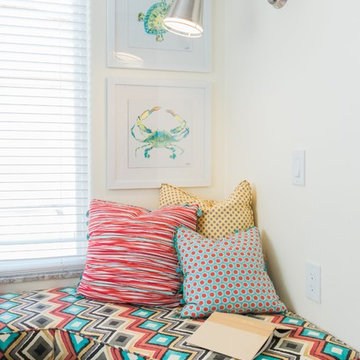
Cuddle up with a book on this colorful Beach decor window seat. This custom made reading nook built on storage is the perfect place to cozy up and read a book or play on your phone. Outlets for your phone or other devices and an accordion arm lamp to shed some light on the task at hand. The vibrant cool and warm colors of red, turquoise, yellow, white, and black bring everything together in this tiny space. Maximize the space you live in with storage, style, and function.
Designed by Space Consultant Danielle Perkins @ DANIELLE Interior Design & Decor.
Photographed by Taylor Abeel Photography.
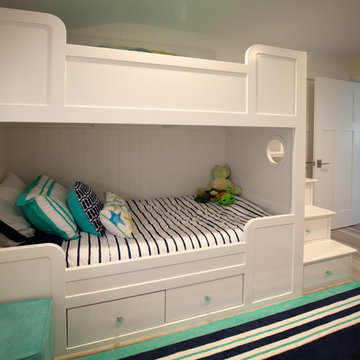
Built in white painted bunk beds in a children's bedroom on the beach.
A small weekend beach resort home for a family of four with two little girls. Remodeled from a funky old house built in the 60's on Oxnard Shores. This little white cottage has the master bedroom, a playroom, guest bedroom and girls' bunk room upstairs, while downstairs there is a 1960s feel family room with an industrial modern style bar for the family's many parties and celebrations. A great room open to the dining area with a zinc dining table and rattan chairs. Fireplace features custom iron doors, and green glass tile surround. New white cabinets and bookshelves flank the real wood burning fire place. Simple clean white cabinetry in the kitchen with x designs on glass cabinet doors and peninsula ends. Durable, beautiful white quartzite counter tops and yes! porcelain planked floors for durability! The girls can run in and out without worrying about the beach sand damage!. White painted planked and beamed ceilings, natural reclaimed woods mixed with rattans and velvets for comfortable, beautiful interiors Project Location: Oxnard, California. Project designed by Maraya Interior Design. From their beautiful resort town of Ojai, they serve clients in Montecito, Hope Ranch, Malibu, Westlake and Calabasas, across the tri-county areas of Santa Barbara, Ventura and Los Angeles, south to Hidden Hills- north through Solvang and more.
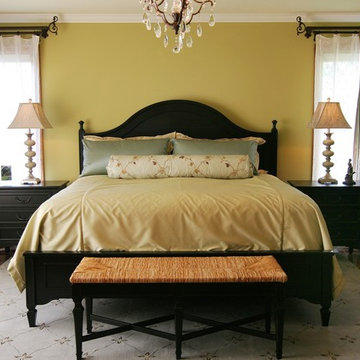
This master bedroom remodel is located in Minnetonka, MN. The homeowners decided to take out the carpet and replace with hardwood to match the hallway... we used custom bedding and window treatments, black stained furniture, iron and crystal chandeliers in this space. The bedroom is connected to the master bathroom, which we also remodeled.
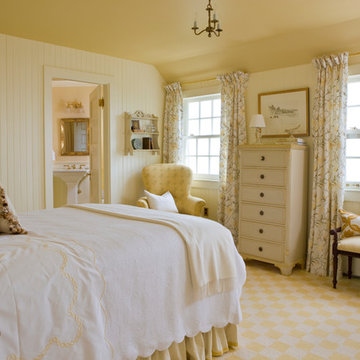
This 19th century shingle style home overlooking the Atlantic Ocean was completely restored and expanded. Elizabeth Brosnan Hourihan worked closely with the architectural staff of Carpenter & MacNeille on all aspects of the home’s interior detailing, customization and finishes. Ongoing throughout the process was the specification and procurement of fine furnishings, window treatments, rugs, lighting, artwork and accessories. Several of the furnishings were handmade in England and Italy and a number of pieces are antiques dating as far back as the 17th century and needleworks as early as 1550. There is an antique rug collection, an antique American book collection, antique silver flatware – with a signature engraving on all the pieces, antique stemware and porcelain dishes. The art collection is from renowned Cape Ann artists from the 19th and 20th centuries including Quarterly, Chaet, and Gruppe.
Featured in Architectural Digest “Cape Ann Turnaround”
A Massachusetts Home is Rescued from Near Ruin
Architecture and Construction: Carpenter & MacNeille
Gordon Beall Photography
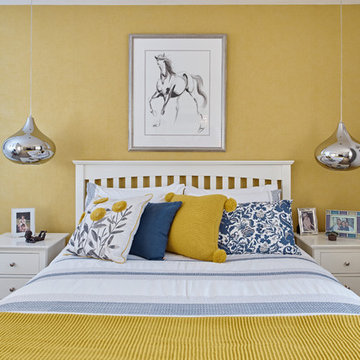
The furniture was the client's existing pieces and all the soft furnishings and accessories have been sourced from high street brands to pull together a fresh and simple style.
Adam Carter Photography & Philippa Spearing Styling
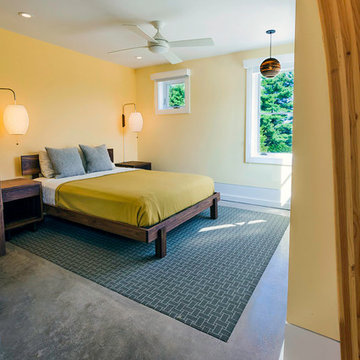
RAS Photography
Inspiration för mellanstora moderna gästrum, med gula väggar och betonggolv
Inspiration för mellanstora moderna gästrum, med gula väggar och betonggolv
6 539 foton på sovrum, med gula väggar
6
