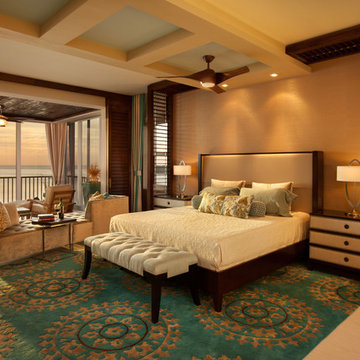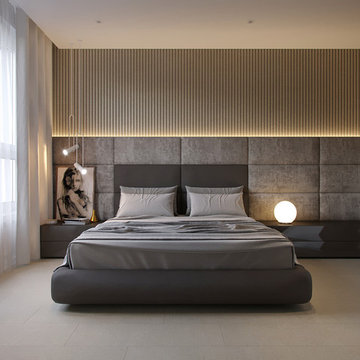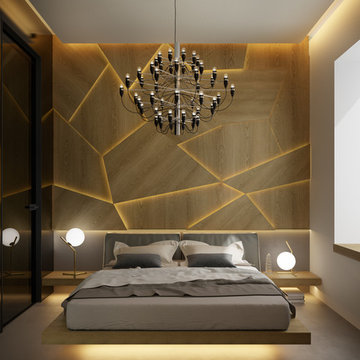1 187 foton på sovrum, med korkgolv och kalkstensgolv
Sortera efter:
Budget
Sortera efter:Populärt i dag
1 - 20 av 1 187 foton

These floor to ceiling book shelves double as a storage and an eye- capturing focal point that surrounds the head board, making the bed in this master bedroom, the center of attention.
Learn more about Chris Ebert, the Normandy Remodeling Designer who created this space, and other projects that Chris has created: https://www.normandyremodeling.com/team/christopher-ebert
Photo Credit: Normandy Remodeling

Elegant and serene, this master bedroom is simplistic in design yet its organic nature brings a sense of serenity to the setting. Adding warmth is a dual-sided fireplace integrated into a limestone wall.
Project Details // Straight Edge
Phoenix, Arizona
Architecture: Drewett Works
Builder: Sonora West Development
Interior design: Laura Kehoe
Landscape architecture: Sonoran Landesign
Photographer: Laura Moss
Bed: Peter Thomas Designs
https://www.drewettworks.com/straight-edge/

Foto på ett mycket stort funkis huvudsovrum, med grå väggar, kalkstensgolv och beiget golv
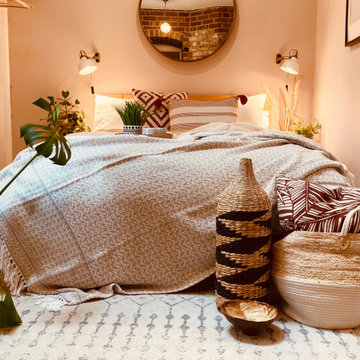
Inspiration för små moderna huvudsovrum, med rosa väggar, kalkstensgolv, en öppen hörnspis, en spiselkrans i tegelsten och beiget golv
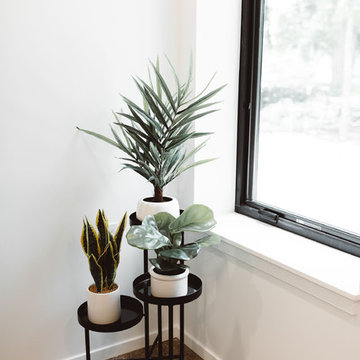
Photography by Olive + Ivy
Bild på ett funkis sovrum, med vita väggar, korkgolv och brunt golv
Bild på ett funkis sovrum, med vita väggar, korkgolv och brunt golv
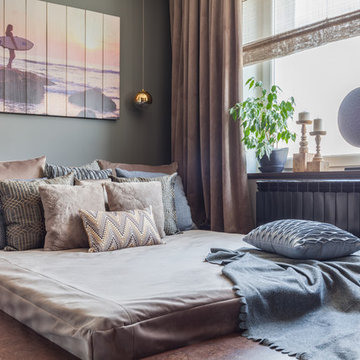
Юрий Гришко
Bild på ett litet funkis huvudsovrum, med grå väggar, korkgolv och brunt golv
Bild på ett litet funkis huvudsovrum, med grå väggar, korkgolv och brunt golv
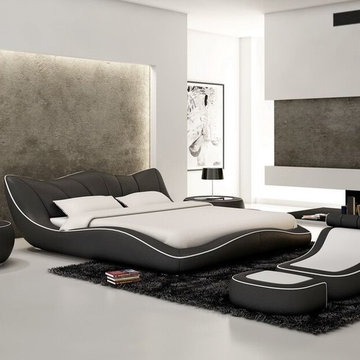
Modern and sophisticated are two words to describe the J215B contemporary leather bed that fits a bedroom with the same atmosphere. Featuring tufted leather, it displays flowing lines from the headboard down to the bed frame. Platform in appearance and upholstered in full PVC material, J215 modern bed can be upgraded to fine leather quality via our customer service.

Requirements:
1. Mid Century inspired custom bed design
2. Incorporated, dimmable lighting
3. Incorporated bedside tables that include charging stations and adjustable tops.
4. All to be designed around the client's existing dual adjustable mattresses.
Challenge accepted and completed!!!
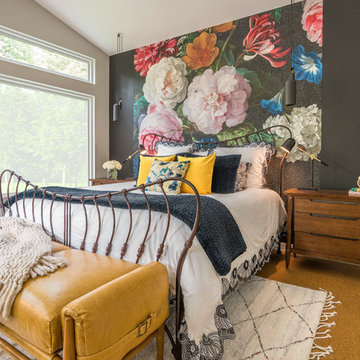
Photographer: Charlie Walker Creative
Idéer för ett eklektiskt sovrum, med flerfärgade väggar, korkgolv och brunt golv
Idéer för ett eklektiskt sovrum, med flerfärgade väggar, korkgolv och brunt golv
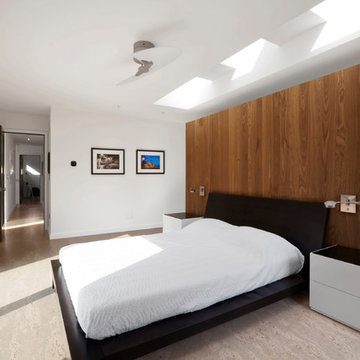
Master Bedroom takes primary spot in bedroom wing with expansive views to the site + open-concept access to Master Bathroom and Deck - Architecture/Interiors: HAUS | Architecture For Modern Lifestyles - Construction Management: WERK | Building Modern - Photography: HAUS
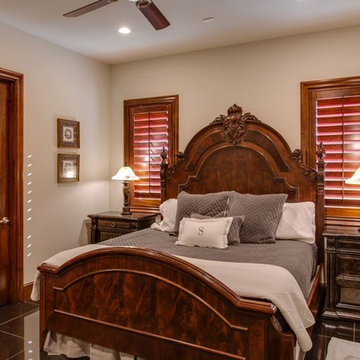
Fourwalls Photography.com, Lynne Sargent, President & CEO of Lynne Sargent Design Solution, LLC
Idéer för att renovera ett mellanstort vintage gästrum, med beige väggar, kalkstensgolv och svart golv
Idéer för att renovera ett mellanstort vintage gästrum, med beige väggar, kalkstensgolv och svart golv
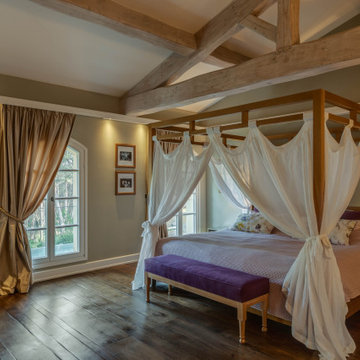
Camera matrimoniale con grande letto a baldacchino,
Foto på ett mellanstort medelhavsstil huvudsovrum, med beige väggar, kalkstensgolv och beiget golv
Foto på ett mellanstort medelhavsstil huvudsovrum, med beige väggar, kalkstensgolv och beiget golv
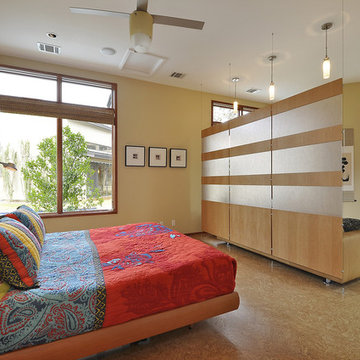
Nestled between multiple stands of Live Oak trees, the Westlake Residence is a contemporary Texas Hill Country home. The house is designed to accommodate the entire family, yet flexible in its design to be able to scale down into living only in 2,200 square feet when the children leave in several years. The home includes many state-of-the-art green features and multiple flex spaces capable of hosting large gatherings or small, intimate groups. The flow and design of the home provides for privacy from surrounding properties and streets, as well as to focus all of the entertaining to the center of the home. Finished in late 2006, the home features Icynene insulation, cork floors and thermal chimneys to exit warm air in the expansive family room.
Photography by Allison Cartwright

Foto på ett mycket stort tropiskt gästrum, med beige väggar, kalkstensgolv och beiget golv
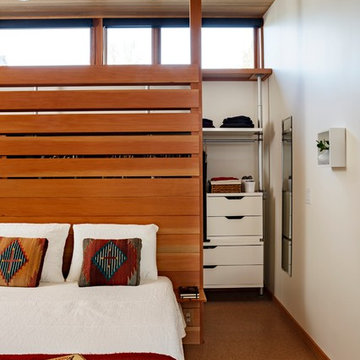
The slatted wall partition serves as a headboard as well a a room divider separating the room from the closet.
Lincoln Barbour Photo
Inredning av ett modernt mellanstort huvudsovrum, med vita väggar och korkgolv
Inredning av ett modernt mellanstort huvudsovrum, med vita väggar och korkgolv
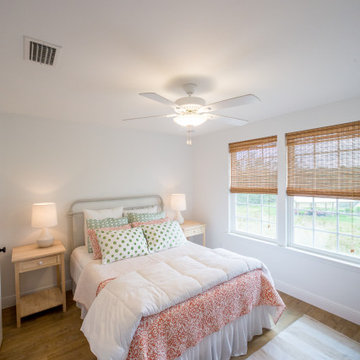
Custom bedroom with natural lighting.
Idéer för mellanstora lantliga gästrum, med vita väggar, korkgolv och brunt golv
Idéer för mellanstora lantliga gästrum, med vita väggar, korkgolv och brunt golv

This 6,500-square-foot one-story vacation home overlooks a golf course with the San Jacinto mountain range beyond. The house has a light-colored material palette—limestone floors, bleached teak ceilings—and ample access to outdoor living areas.
Builder: Bradshaw Construction
Architect: Marmol Radziner
Interior Design: Sophie Harvey
Landscape: Madderlake Designs
Photography: Roger Davies
1 187 foton på sovrum, med korkgolv och kalkstensgolv
1
