96 foton på sovrum, med klinkergolv i porslin och svart golv
Sortera efter:
Budget
Sortera efter:Populärt i dag
1 - 20 av 96 foton
Artikel 1 av 3
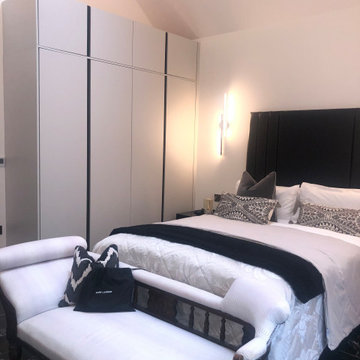
Inspiration för ett mellanstort funkis huvudsovrum, med vita väggar, klinkergolv i porslin och svart golv
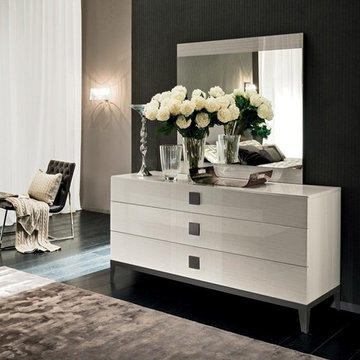
Features:
Contemporary design
Available in Koto High Gloss
Sof-track closing drawers
Brush Metal accents
Dimensions:
W 62" x D 20" H 31"
Idéer för att renovera ett stort funkis huvudsovrum, med svarta väggar, klinkergolv i porslin och svart golv
Idéer för att renovera ett stort funkis huvudsovrum, med svarta väggar, klinkergolv i porslin och svart golv
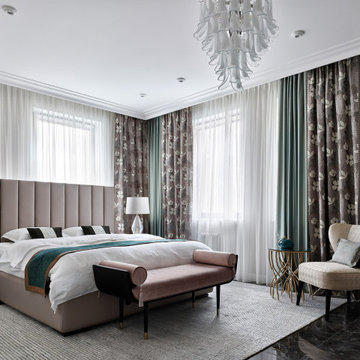
Foto på ett mellanstort vintage huvudsovrum, med grå väggar, klinkergolv i porslin och svart golv
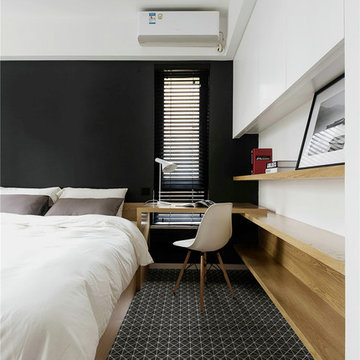
Modern bedroom design, finished with an unglazed black triangle tiled floor plan, cool and stylish.
Inspiration för moderna huvudsovrum, med svarta väggar, klinkergolv i porslin och svart golv
Inspiration för moderna huvudsovrum, med svarta väggar, klinkergolv i porslin och svart golv
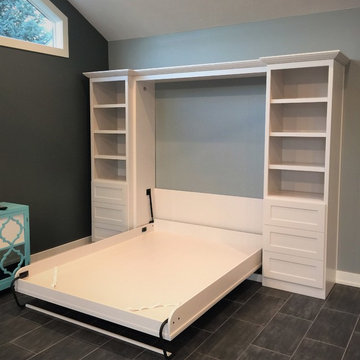
Idéer för ett mellanstort klassiskt gästrum, med grå väggar, klinkergolv i porslin och svart golv
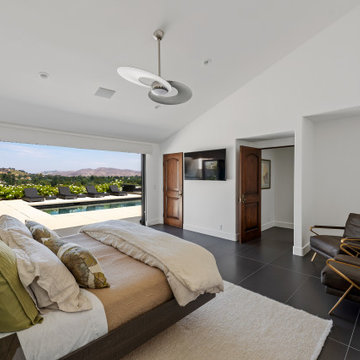
Taking in the panoramic views of this Modern Mediterranean Resort while dipping into its luxurious pool feels like a getaway tucked into the hills of Westlake Village. Although, this home wasn’t always so inviting. It originally had the view to impress guests but no space to entertain them.
One day, the owners ran into a sign that it was time to remodel their home. Quite literally, they were walking around their neighborhood and saw a JRP Design & Remodel sign in someone’s front yard.
They became our clients, and our architects drew up a new floorplan for their home. It included a massive addition to the front and a total reconfiguration to the backyard. These changes would allow us to create an entry, expand the small living room, and design an outdoor living space in the backyard. There was only one thing standing in the way of all of this – a mountain formed out of solid rock. Our team spent extensive time chipping away at it to reconstruct the home’s layout. Like always, the hard work was all worth it in the end for our clients to have their dream home!
Luscious landscaping now surrounds the new addition to the front of the home. Its roof is topped with red clay Spanish tiles, giving it a Mediterranean feel. Walking through the iron door, you’re welcomed by a new entry where you can see all the way through the home to the backyard resort and all its glory, thanks to the living room’s LaCantina bi-fold door.
A transparent fence lining the back of the property allows you to enjoy the hillside view without any obstruction. Within the backyard, a 38-foot long, deep blue modernized pool gravitates you to relaxation. The Baja shelf inside it is a tempting spot to lounge in the water and keep cool, while the chairs nearby provide another option for leaning back and soaking up the sun.
On a hot day or chilly night, guests can gather under the sheltered outdoor living space equipped with ceiling fans and heaters. This space includes a kitchen with Stoneland marble countertops and a 42-inch Hestan barbeque. Next to it, a long dining table awaits a feast. Additional seating is available by the TV and fireplace.
From the various entertainment spots to the open layout and breathtaking views, it’s no wonder why the owners love to call their home a “Modern Mediterranean Resort.”
Photographer: Andrew Orozco
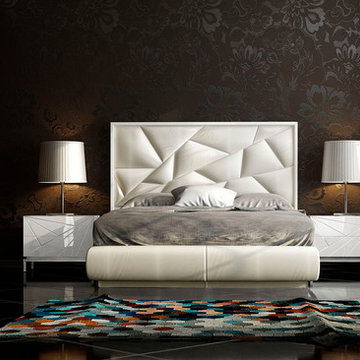
We welcome our new bedroom collection. This bedroom collection is composed by modern and contemporary designs that are going to make you love your bedroom everyday.
Compared to our other collections this one is the most complete to your needs. We offer closest, new make-up vanities, dressers, mirrors, chairs, ottomans and so much more. By combining a variety of new designs and unique designs in order for our customer to have the best experience.
Prices may vary.
Products can be customized to other colors and finishes.
*As a reminder these products have a lead time of 10-15 weeks.
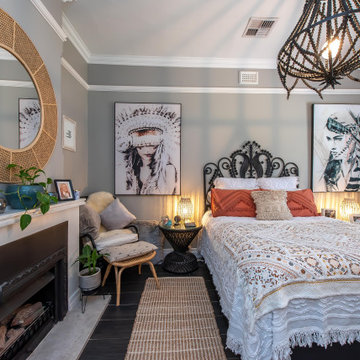
Idéer för ett eklektiskt huvudsovrum, med grå väggar, klinkergolv i porslin, en standard öppen spis, en spiselkrans i trä och svart golv
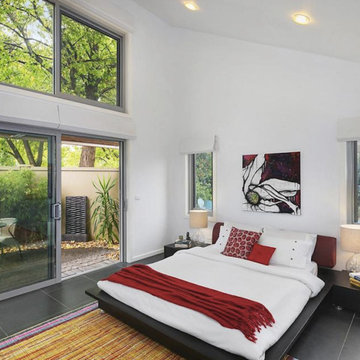
The master bedroom that is in the street side of the house but with the courtyard walls you would not know it.
When you open the blinds you get a view of sky and trees.
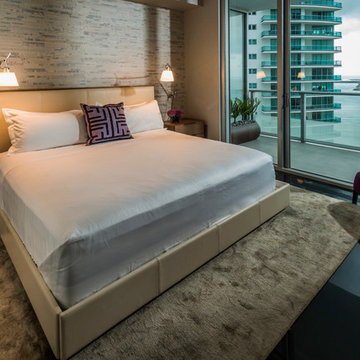
Brickell
Miami, FL
Inspiration för ett stort funkis huvudsovrum, med beige väggar, klinkergolv i porslin och svart golv
Inspiration för ett stort funkis huvudsovrum, med beige väggar, klinkergolv i porslin och svart golv
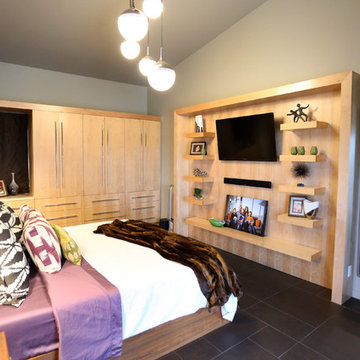
Impressions Photography
Inspiration för stora moderna huvudsovrum, med grå väggar, klinkergolv i porslin och svart golv
Inspiration för stora moderna huvudsovrum, med grå väggar, klinkergolv i porslin och svart golv
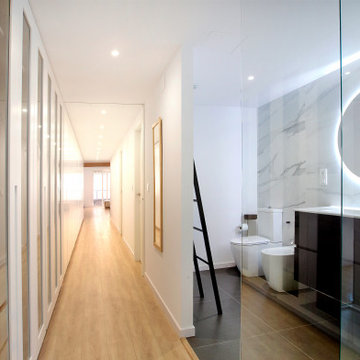
Conjunto de vestidor y cuarto de baño del dormitorio principal. Vestidor con armarios empotrados a medida de puertas acristaladas.
Baño con ducha modo pecera, permite ver las vistas del patio trasero mientras la usas.
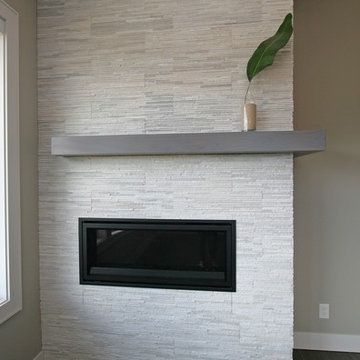
Bild på ett mellanstort vintage huvudsovrum, med grå väggar, klinkergolv i porslin, en bred öppen spis, en spiselkrans i sten och svart golv
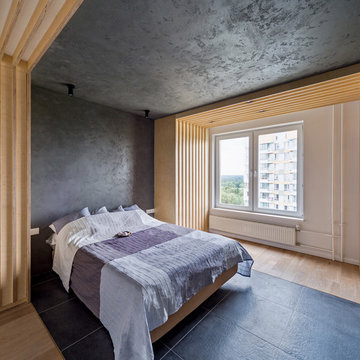
Inspiration för ett stort funkis huvudsovrum, med grå väggar, klinkergolv i porslin och svart golv
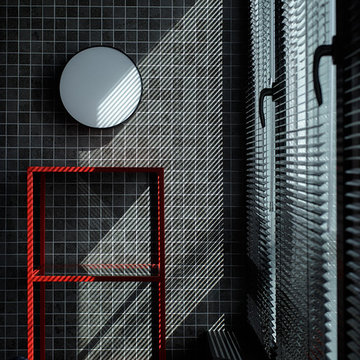
buro5, архитектор Борис Денисюк, architect Boris Denisyuk. Фото Артем Иванов, Photo: Artem Ivanov
Idéer för att renovera ett mellanstort industriellt sovrum, med grå väggar, klinkergolv i porslin och svart golv
Idéer för att renovera ett mellanstort industriellt sovrum, med grå väggar, klinkergolv i porslin och svart golv
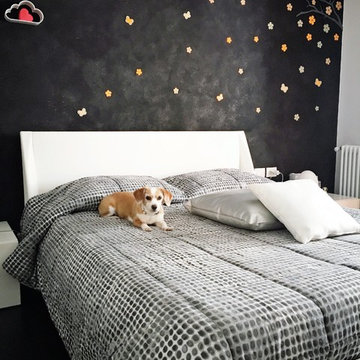
In camera da letto le tinte usate sono il bianco ed il nero.
La parete nera fa da sfondo al letto in pelle bianca.
Il pavimento e la parete di colore nero mettono in risalto la particolarità del letto "sospeso".
Il copriletto e le tende sono in coordinato ed hanno la stessa sfumatura sul grigio.
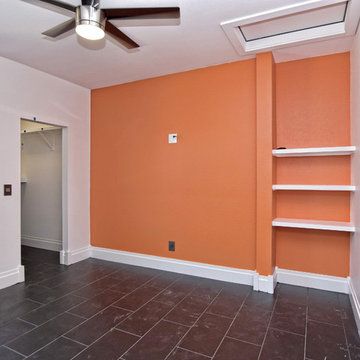
Industriell inredning av ett mellanstort huvudsovrum, med svarta väggar, klinkergolv i porslin och svart golv
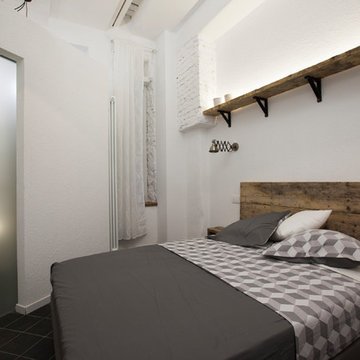
Vista della camera da letto.
La camera da letto è separata dalla zona giorno tramite una parete vetrata scorrevole con binario esterno.
Idéer för att renovera ett mellanstort industriellt huvudsovrum, med vita väggar, klinkergolv i porslin och svart golv
Idéer för att renovera ett mellanstort industriellt huvudsovrum, med vita väggar, klinkergolv i porslin och svart golv
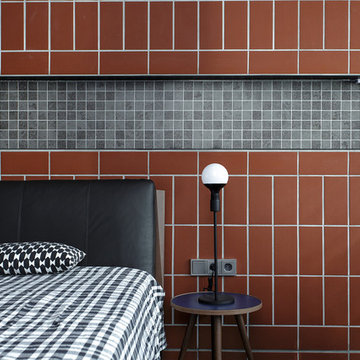
buro5, архитектор Борис Денисюк, architect Boris Denisyuk. Фото Артем Иванов, Photo: Artem Ivanov
Idéer för att renovera ett mellanstort industriellt sovrum, med grå väggar, klinkergolv i porslin och svart golv
Idéer för att renovera ett mellanstort industriellt sovrum, med grå väggar, klinkergolv i porslin och svart golv
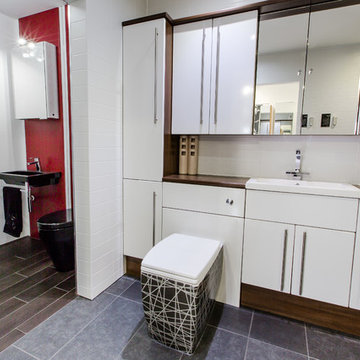
Idéer för att renovera ett mellanstort funkis huvudsovrum, med svarta väggar, klinkergolv i porslin och svart golv
96 foton på sovrum, med klinkergolv i porslin och svart golv
1