2 655 foton på sovrum, med vita väggar och klinkergolv i porslin
Sortera efter:
Budget
Sortera efter:Populärt i dag
1 - 20 av 2 655 foton
Artikel 1 av 3

The lovely primary bedroom feels modern, yet cozy. The custom octagon wall panels create a sophisticated atmosphere, while the chandelier and modern bedding add a punch of personality to the space. The lush landscape draws the eye to the expansive windows overlooking the backyard. The homeowner's favorite shade of aubergine adds depth to the mostly white space.
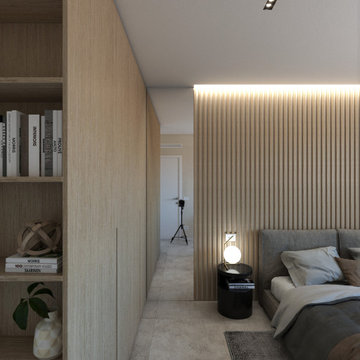
Inredning av ett modernt mellanstort huvudsovrum, med vita väggar, klinkergolv i porslin och beiget golv
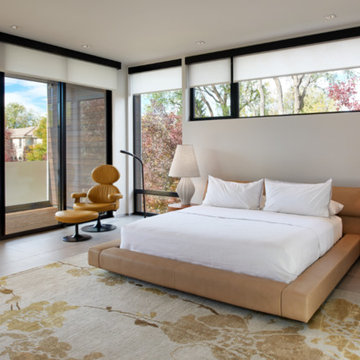
Idéer för stora funkis huvudsovrum, med vita väggar, klinkergolv i porslin och grått golv
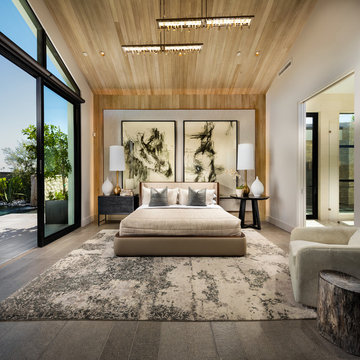
Christopher Mayer
Bild på ett stort funkis huvudsovrum, med vita väggar, klinkergolv i porslin och grått golv
Bild på ett stort funkis huvudsovrum, med vita väggar, klinkergolv i porslin och grått golv
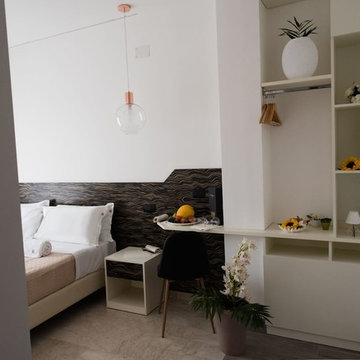
L'arredamento delle camere d'albergo o per bed and breakfast, necessita di particolari attenzioni sia in fase di progettazione sia in fase di scelta dei materiali con cui arredare la camera.
Nel progetto di cui vi mostriamo le foto, è stata completamente ristrutturata una casa di vecchia costruzione nelle zone della pescheria di Milazzo.
Ogni piano è stato rivisto, riprogettato, rimesso a nuovo, per creare delle camere, semplici, compatte e funzionali.
In ogni camera è stato ricavato il bagno, con un mobile realizzato con un materiale nero di contrasto dalle linee semplici, composto da una mensola che ospita due lavabi da appoggio in ceramica e accessori inox. Sul piano, una pratico e comodo porta oggetti.
E' stata rivestita la testata dove alloggiano i sommier, con pannelli in tranciato a trama, con colori che riprendono quelli dell'ambiente circostante.
Nelle insenature create da pilastri e travi che si trovano spesso nelle case di vecchia costruzione sono stati ricavati gli armadi di servizio e le scrivanie, completamente su misura, ed adattate ai fuori squadra esistenti.
In particolare in due delle camere è stato creato un appendiabiti a giorno, con vano a ribalta come portavaligie, e il piano della scrivania, o piano colazione che abbraccia un pilastro, creando un angolo funzionale per chi deve usare la camera.
Sono stati nascosti i frigobar e le casseforti all'interno degli armadi o dei mobili scrivania, per ottimizzare lo spazio.
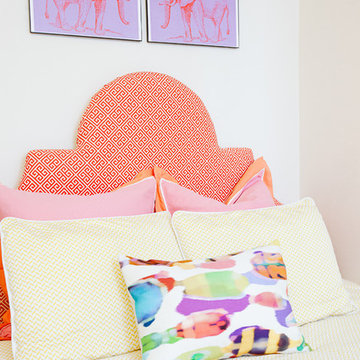
Preppy elephant artwork, kate spade euro shams, crane and canopy bedding and watercolor accent pillow.
Inspiration för ett litet maritimt huvudsovrum, med vita väggar, klinkergolv i porslin och grått golv
Inspiration för ett litet maritimt huvudsovrum, med vita väggar, klinkergolv i porslin och grått golv
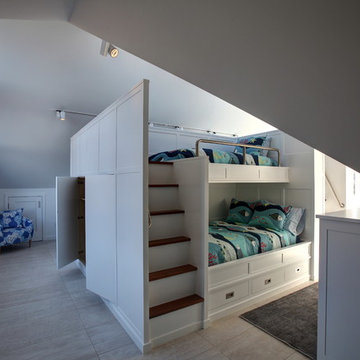
Inredning av ett modernt stort gästrum, med vita väggar och klinkergolv i porslin
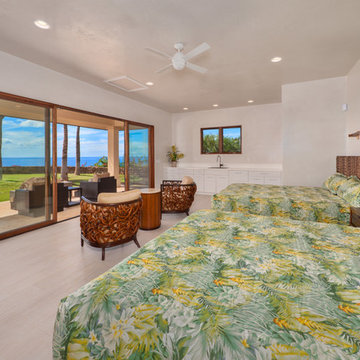
porcelain tile planks (up to 96" x 8")
Inredning av ett exotiskt stort gästrum, med klinkergolv i porslin, vita väggar och beiget golv
Inredning av ett exotiskt stort gästrum, med klinkergolv i porslin, vita väggar och beiget golv
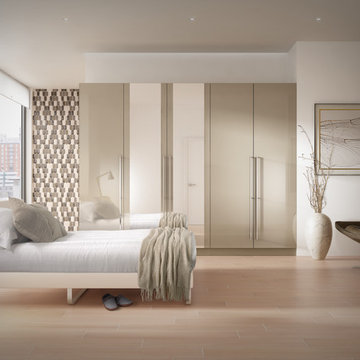
Photo features Rosendal, Midtown Beige in 6x36 | Additional colors available: Alabaster Motif, Metro Gray and Urban Mocha.
As a wholesale importer and distributor of tile, brick, and stone, we maintain a significant inventory to supply dealers, designers, architects, and tile setters. Although we only sell to the trade, our showroom is open to the public for product selection.
We have five showrooms in the Northwest and are the premier tile distributor for Idaho, Montana, Wyoming, and Eastern Washington. Our corporate branch is located in Boise, Idaho.
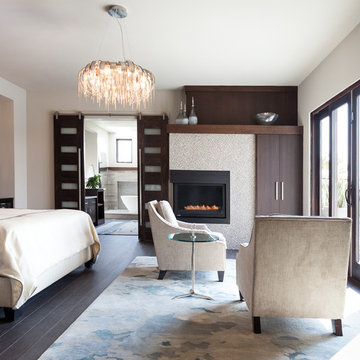
Photographer Kat Alves
Idéer för ett stort klassiskt huvudsovrum, med vita väggar, klinkergolv i porslin, en spiselkrans i trä, en öppen hörnspis och brunt golv
Idéer för ett stort klassiskt huvudsovrum, med vita väggar, klinkergolv i porslin, en spiselkrans i trä, en öppen hörnspis och brunt golv
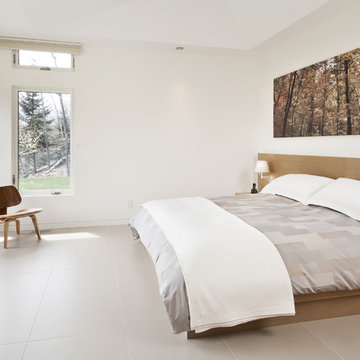
The key living spaces of this mountainside house are nestled in an intimate proximity to a granite outcrop on one side while opening to expansive distant views on the other.
Situated at the top of a mountain in the Laurentians with a commanding view of the valley below; the architecture of this house was well situated to take advantage of the site. This discrete siting within the terrain ensures both privacy from a nearby road and a powerful connection to the rugged terrain and distant mountainscapes. The client especially likes to watch the changing weather moving through the valley from the long expanse of the windows. Exterior materials were selected for their tactile earthy quality which blends with the natural context. In contrast, the interior has been rendered in subtle simplicity to bring a sense of calm and serenity as a respite from busy urban life and to enjoy the inside as a non-competing continuation of nature’s drama outside. An open plan with prismatic spaces heightens the sense of order and lightness.
The interior was finished with a minimalist theme and all extraneous details that did not contribute to function were eliminated. The first principal room accommodates the entry, living and dining rooms, and the kitchen. The kitchen is very elegant because the main working components are in the pantry. The client, who loves to entertain, likes to do all of the prep and plating out of view of the guests. The master bedroom with the ensuite bath, wardrobe, and dressing room also has a stunning view of the valley. It features a his and her vanity with a generous curb-less shower stall and a soaker tub in the bay window. Through the house, the built-in cabinets, custom designed the bedroom furniture, minimalist trim detail, and carefully selected lighting; harmonize with the neutral palette chosen for all finishes. This ensures that the beauty of the surrounding nature remains the star performer.
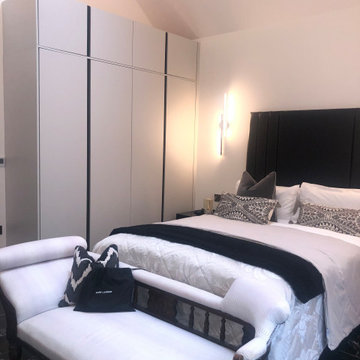
Inspiration för ett mellanstort funkis huvudsovrum, med vita väggar, klinkergolv i porslin och svart golv
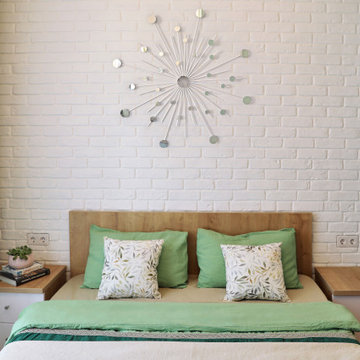
Idéer för små funkis huvudsovrum, med vita väggar, klinkergolv i porslin och beiget golv
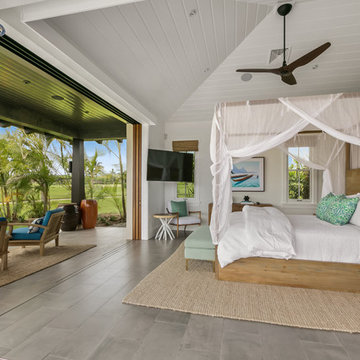
This spacious master suite was inspired by the design of a Balinese villa. It's indoor-outdoor design was created by incorporating pocketing glass doors along two walls so that a whole corner of the room opens up to the back lawn. The vaulted ceiling connects the master bath, while a slat wall frames the closet and creates a feature wall for the master bed. The walls are white, the floors are gray porcelain, the slat wall and custom nightstands are teak, while the four poster bed is draped in mosquito netting and piled high with white bedding. The rug is jute. The blue-green accents were inspired by the custom throw pillows on the bed and the landscape painting by local artist Pepe depicting traditional canoes along the shoreline.
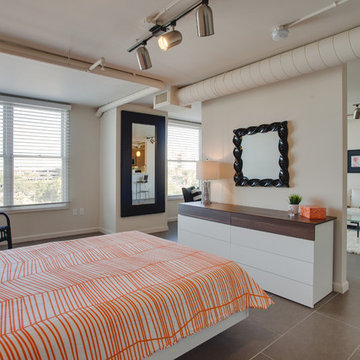
Foto på ett litet funkis huvudsovrum, med vita väggar, klinkergolv i porslin och grått golv
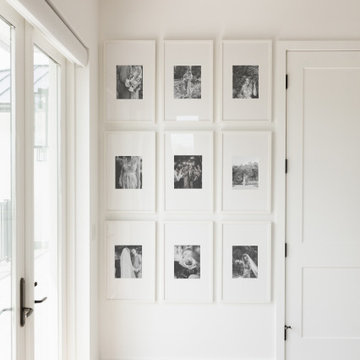
Inspiration för stora maritima huvudsovrum, med vita väggar, klinkergolv i porslin och beiget golv
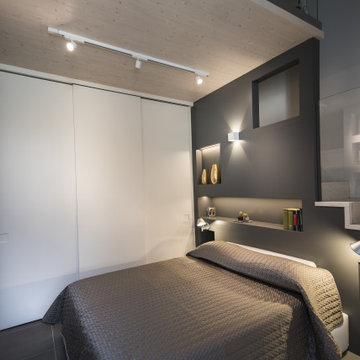
un soppalco ricavato interamente in legno con sotto la camera e sopra una salotto per la lettura ed il relax. La struttura portante, diventa comodino, libreria ed infine quinta scenografica, grazie le strip led, inserite dentro le varie nicchie.
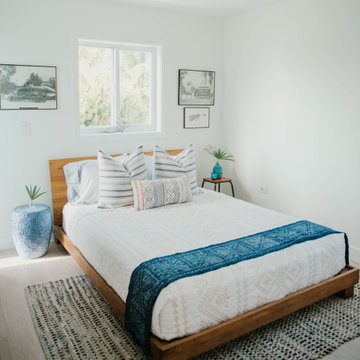
Modern Coastal bedroom.
Inspiration för små maritima gästrum, med vita väggar, klinkergolv i porslin och beiget golv
Inspiration för små maritima gästrum, med vita väggar, klinkergolv i porslin och beiget golv
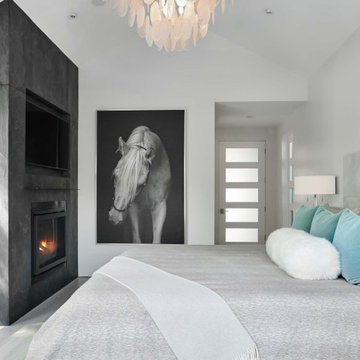
Idéer för mellanstora funkis huvudsovrum, med vita väggar, klinkergolv i porslin, en standard öppen spis och en spiselkrans i sten
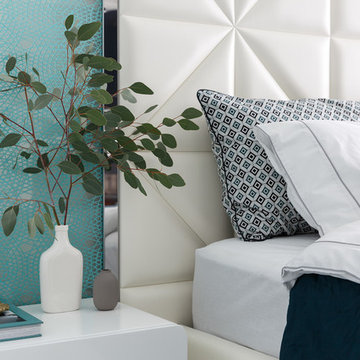
Modern inredning av ett litet huvudsovrum, med vita väggar, klinkergolv i porslin och vitt golv
2 655 foton på sovrum, med vita väggar och klinkergolv i porslin
1