473 foton på sovrum, med klinkergolv i porslin
Sortera efter:
Budget
Sortera efter:Populärt i dag
1 - 20 av 473 foton
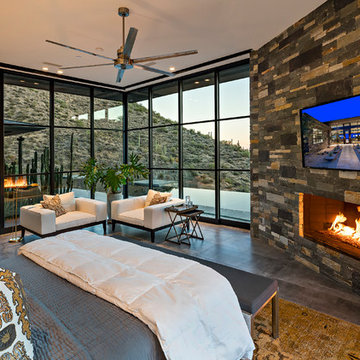
Nestled in its own private and gated 10 acre hidden canyon this spectacular home offers serenity and tranquility with million dollar views of the valley beyond. Walls of glass bring the beautiful desert surroundings into every room of this 7500 SF luxurious retreat. Thompson photographic
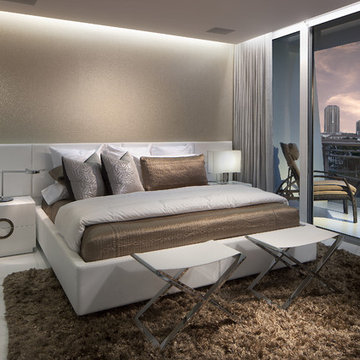
Master bedroom includes a lush area rug from Rugs by Zhaleh and a custom white leather bed frame and headboard by CasaDIO (designed by RS3). The back wall is treated with ROMO wallpaper made to glisten like a seashell. Bedding is from Thread Count. The white glass porcelain floors are from Opustone. The ottomans and nightstands are from CasaDIO. Modern dropped ceiling features contempoary recessed lighting and hidden LED strips.
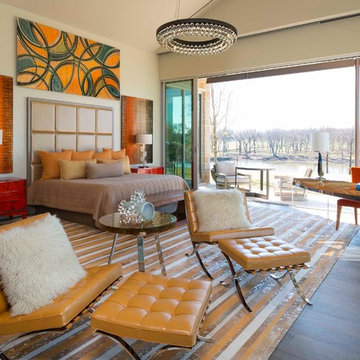
Danny Piassick
Inspiration för ett mycket stort 50 tals huvudsovrum, med beige väggar, brunt golv och klinkergolv i porslin
Inspiration för ett mycket stort 50 tals huvudsovrum, med beige väggar, brunt golv och klinkergolv i porslin
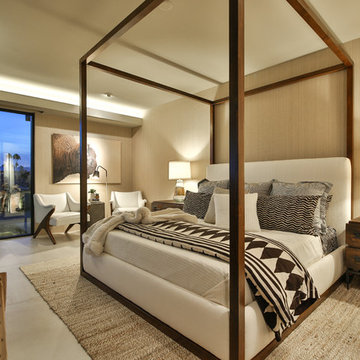
Trent Teigan
Inspiration för stora moderna gästrum, med beige väggar, klinkergolv i porslin, en spiselkrans i sten och beiget golv
Inspiration för stora moderna gästrum, med beige väggar, klinkergolv i porslin, en spiselkrans i sten och beiget golv
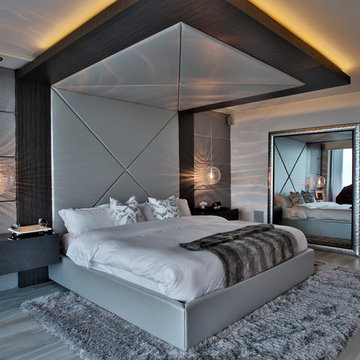
MIRIAM MOORE has a Bachelor of Fine Arts degree in Interior Design from Miami International University of Art and Design. She has been responsible for numerous residential and commercial projects and her work is featured in design publications with national circulation. Before turning her attention to interior design, Miriam worked for many years in the fashion industry, owning several high-end boutiques. Miriam is an active member of the American Society of Interior Designers (ASID).
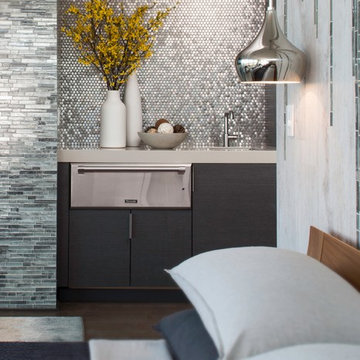
Foto på ett stort funkis huvudsovrum, med klinkergolv i porslin, grå väggar, en bred öppen spis och en spiselkrans i sten
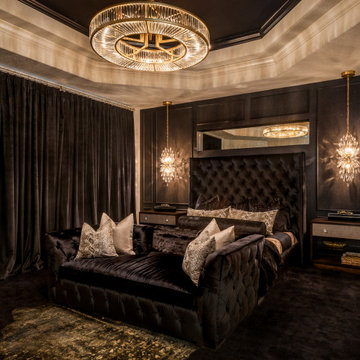
Full Furnishing and Styling Service with Custom Millwork - This custom floor to ceiling master abode was perfectly tailored to fit the scale of the room and the client’s needs. The headboard paneling with glistening wallcovering inserts creates a grounding back drop for the bespoke bed and nightstands. The prismatic crystal light fixtures were custom sized to complement the ceiling height while adding the right amount of sparkle to the room.
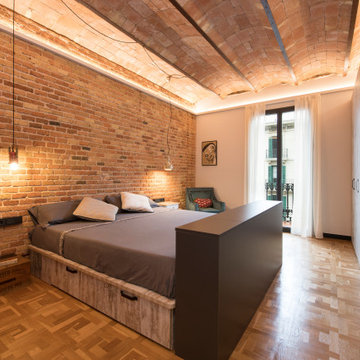
Bild på ett stort industriellt huvudsovrum, med vita väggar, klinkergolv i porslin och vitt golv
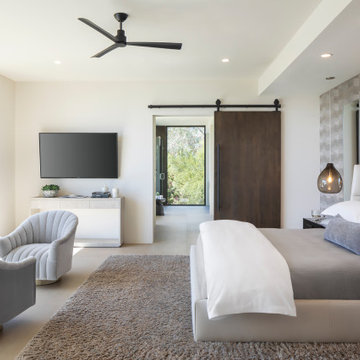
With simplicity at the core of its design, the master bedroom revels in its connection to the outdoors with walls of glass. A rift-cut walnut barn door slides open to reveal the master bath.
Project Details // Razor's Edge
Paradise Valley, Arizona
Architecture: Drewett Works
Builder: Bedbrock Developers
Interior design: Holly Wright Design
Landscape: Bedbrock Developers
Photography: Jeff Zaruba
Porcelain flooring: Facings of America
https://www.drewettworks.com/razors-edge/
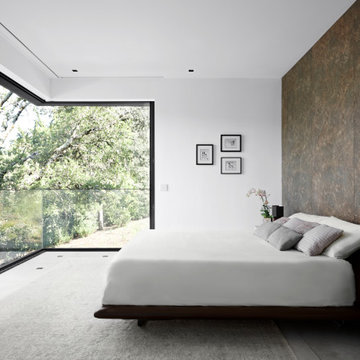
Inspiration för ett stort funkis huvudsovrum, med vita väggar, klinkergolv i porslin och grått golv
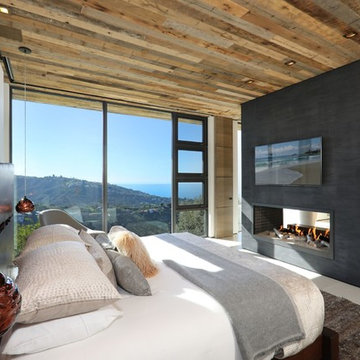
Foto på ett stort funkis huvudsovrum, med beige väggar, klinkergolv i porslin, en dubbelsidig öppen spis, en spiselkrans i gips och beiget golv
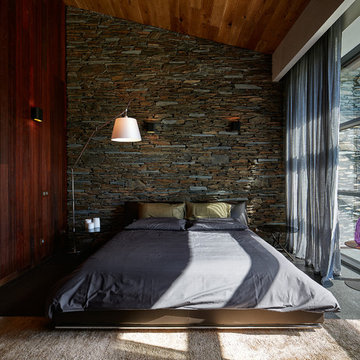
Архитектор, автор проекта – Дмитрий Позаренко;
Фото – Михаил Поморцев | Pro.Foto
Inredning av ett modernt mellanstort gästrum, med bruna väggar och klinkergolv i porslin
Inredning av ett modernt mellanstort gästrum, med bruna väggar och klinkergolv i porslin
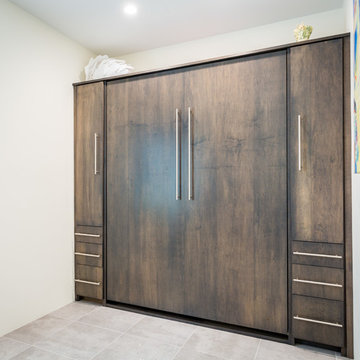
Although space was tight in this bedroom we made the most of it using this Murphy bed. These beds are also very attractive pieces of furniture when closed up and not in use.
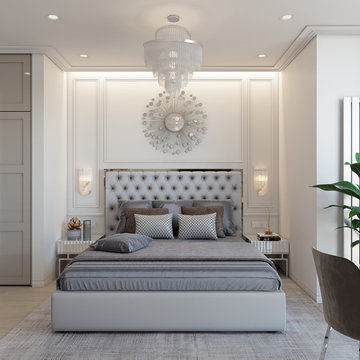
Idéer för mellanstora eklektiska sovrum, med vita väggar, klinkergolv i porslin och beiget golv

Primary suite with crown molding and vaulted ceilings, the custom fireplace mantel, and a crystal chandelier.
Inspiration för mycket stora medelhavsstil huvudsovrum, med grå väggar, en standard öppen spis, brunt golv, klinkergolv i porslin och en spiselkrans i sten
Inspiration för mycket stora medelhavsstil huvudsovrum, med grå väggar, en standard öppen spis, brunt golv, klinkergolv i porslin och en spiselkrans i sten
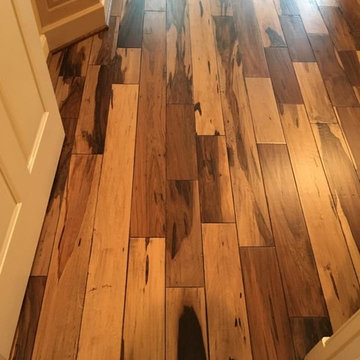
Anthony Ortiz
Inspiration för mellanstora rustika huvudsovrum, med beige väggar och klinkergolv i porslin
Inspiration för mellanstora rustika huvudsovrum, med beige väggar och klinkergolv i porslin

Architectural Designer: Bruce Lenzen Design/Build - Interior Designer: Ann Ludwig - Photo: Spacecrafting Photography
Idéer för stora funkis huvudsovrum, med vita väggar, klinkergolv i porslin, en spiselkrans i trä och en dubbelsidig öppen spis
Idéer för stora funkis huvudsovrum, med vita väggar, klinkergolv i porslin, en spiselkrans i trä och en dubbelsidig öppen spis
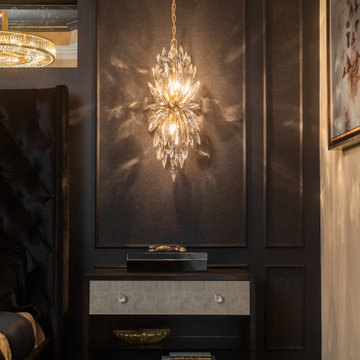
Full Furnishing and Styling Service with Custom Millwork - This custom floor to ceiling master abode was perfectly tailored to fit the scale of the room and the client’s needs. The headboard paneling with metallic wall covering inserts creates a grounding back drop for the bespoke bed and nightstands. The prismatic crystal light fixtures were custom sized to complement the ceiling height while adding the right amount of sparkle to the room.
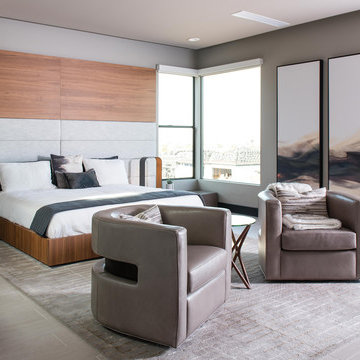
Design by Blue Heron in Partnership with Cantoni. Photos By: Stephen Morgan
For many, Las Vegas is a destination that transports you away from reality. The same can be said of the thirty-nine modern homes built in The Bluffs Community by luxury design/build firm, Blue Heron. Perched on a hillside in Southern Highlands, The Bluffs is a private gated community overlooking the Las Vegas Valley with unparalleled views of the mountains and the Las Vegas Strip. Indoor-outdoor living concepts, sustainable designs and distinctive floorplans create a modern lifestyle that makes coming home feel like a getaway.
To give potential residents a sense for what their custom home could look like at The Bluffs, Blue Heron partnered with Cantoni to furnish a model home and create interiors that would complement the Vegas Modern™ architectural style. “We were really trying to introduce something that hadn’t been seen before in our area. Our homes are so innovative, so personal and unique that it takes truly spectacular furnishings to complete their stories as well as speak to the emotions of everyone who visits our homes,” shares Kathy May, director of interior design at Blue Heron. “Cantoni has been the perfect partner in this endeavor in that, like Blue Heron, Cantoni is innovative and pushes boundaries.”
Utilizing Cantoni’s extensive portfolio, the Blue Heron Interior Design team was able to customize nearly every piece in the home to create a thoughtful and curated look for each space. “Having access to so many high-quality and diverse furnishing lines enables us to think outside the box and create unique turnkey designs for our clients with confidence,” says Kathy May, adding that the quality and one-of-a-kind feel of the pieces are unmatched.
rom the perfectly situated sectional in the downstairs family room to the unique blue velvet dining chairs, the home breathes modern elegance. “I particularly love the master bed,” says Kathy. “We had created a concept design of what we wanted it to be and worked with one of Cantoni’s longtime partners, to bring it to life. It turned out amazing and really speaks to the character of the room.”
The combination of Cantoni’s soft contemporary touch and Blue Heron’s distinctive designs are what made this project a unified experience. “The partnership really showcases Cantoni’s capabilities to manage projects like this from presentation to execution,” shares Luca Mazzolani, vice president of sales at Cantoni. “We work directly with the client to produce custom pieces like you see in this home and ensure a seamless and successful result.”
And what a stunning result it is. There was no Las Vegas luck involved in this project, just a sureness of style and service that brought together Blue Heron and Cantoni to create one well-designed home.
To learn more about Blue Heron Design Build, visit www.blueheron.com.
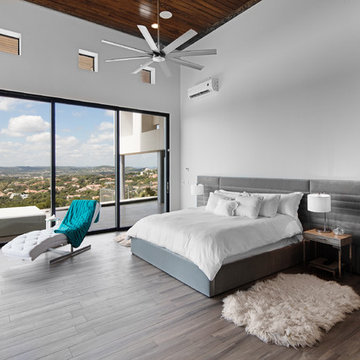
design by oscar e flores design studio
builder mike hollaway homes
Modern inredning av ett stort huvudsovrum, med vita väggar, klinkergolv i porslin, en spiselkrans i trä och en standard öppen spis
Modern inredning av ett stort huvudsovrum, med vita väggar, klinkergolv i porslin, en spiselkrans i trä och en standard öppen spis
473 foton på sovrum, med klinkergolv i porslin
1