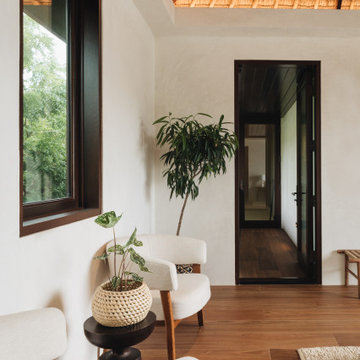175 foton på sovrum, med klinkergolv i porslin
Sortera efter:
Budget
Sortera efter:Populärt i dag
1 - 20 av 175 foton
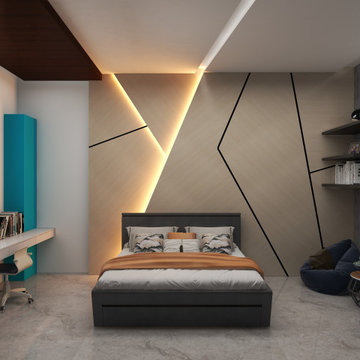
The modern wall paneling, adorned with sleek lighting fixtures, creates an ambiance that resonates with the heart of a game-loving teen boy. The blue accent-colored bookcase takes center stage, showcasing personal treasures and adding a vibrant touch. Explore a space where style seamlessly blends with a playful spirit, inviting endless adventures and self-expression

Exempel på ett mellanstort modernt huvudsovrum, med beige väggar, klinkergolv i porslin, en standard öppen spis, grått golv och en spiselkrans i sten
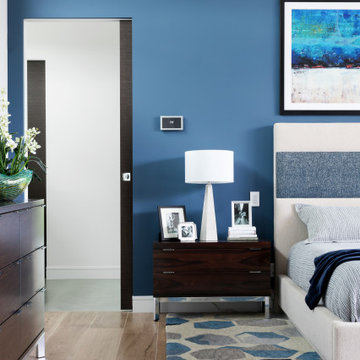
Idéer för ett mycket stort modernt huvudsovrum, med vita väggar, klinkergolv i porslin, en bred öppen spis, en spiselkrans i trä och brunt golv
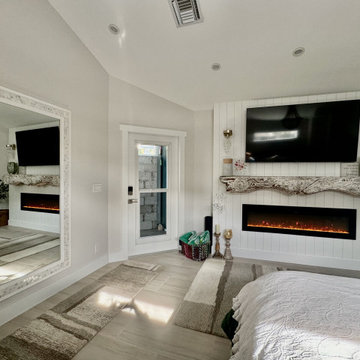
Exterior door leads to Trex Decking and private block wall leading around to outdoor shower.
Foto på ett stort eklektiskt huvudsovrum, med beige väggar, klinkergolv i porslin, en hängande öppen spis, en spiselkrans i trä och beiget golv
Foto på ett stort eklektiskt huvudsovrum, med beige väggar, klinkergolv i porslin, en hängande öppen spis, en spiselkrans i trä och beiget golv
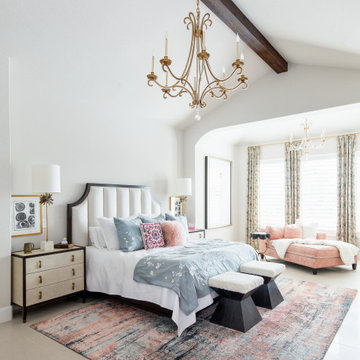
Large master bedroom with sitting room and fireplace.
Idéer för stora medelhavsstil huvudsovrum, med vita väggar, klinkergolv i porslin, en standard öppen spis, en spiselkrans i trä och vitt golv
Idéer för stora medelhavsstil huvudsovrum, med vita väggar, klinkergolv i porslin, en standard öppen spis, en spiselkrans i trä och vitt golv

Exempel på ett mellanstort rustikt huvudsovrum, med klinkergolv i porslin, en spiselkrans i betong, grått golv, vita väggar och en öppen hörnspis
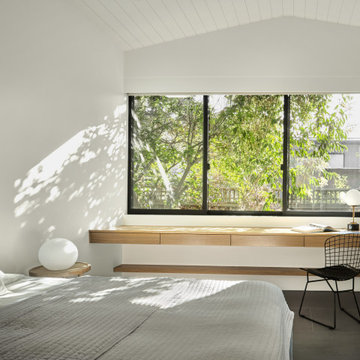
Primary bedroom with custom floating desk and drawers. Solid white oak top and white oak ply drawers. Plain sawn and satin clear finish.
Idéer för att renovera ett mellanstort funkis huvudsovrum, med vita väggar, klinkergolv i porslin och grått golv
Idéer för att renovera ett mellanstort funkis huvudsovrum, med vita väggar, klinkergolv i porslin och grått golv
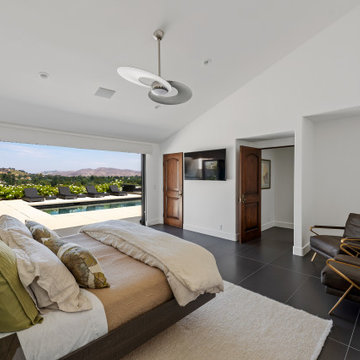
Taking in the panoramic views of this Modern Mediterranean Resort while dipping into its luxurious pool feels like a getaway tucked into the hills of Westlake Village. Although, this home wasn’t always so inviting. It originally had the view to impress guests but no space to entertain them.
One day, the owners ran into a sign that it was time to remodel their home. Quite literally, they were walking around their neighborhood and saw a JRP Design & Remodel sign in someone’s front yard.
They became our clients, and our architects drew up a new floorplan for their home. It included a massive addition to the front and a total reconfiguration to the backyard. These changes would allow us to create an entry, expand the small living room, and design an outdoor living space in the backyard. There was only one thing standing in the way of all of this – a mountain formed out of solid rock. Our team spent extensive time chipping away at it to reconstruct the home’s layout. Like always, the hard work was all worth it in the end for our clients to have their dream home!
Luscious landscaping now surrounds the new addition to the front of the home. Its roof is topped with red clay Spanish tiles, giving it a Mediterranean feel. Walking through the iron door, you’re welcomed by a new entry where you can see all the way through the home to the backyard resort and all its glory, thanks to the living room’s LaCantina bi-fold door.
A transparent fence lining the back of the property allows you to enjoy the hillside view without any obstruction. Within the backyard, a 38-foot long, deep blue modernized pool gravitates you to relaxation. The Baja shelf inside it is a tempting spot to lounge in the water and keep cool, while the chairs nearby provide another option for leaning back and soaking up the sun.
On a hot day or chilly night, guests can gather under the sheltered outdoor living space equipped with ceiling fans and heaters. This space includes a kitchen with Stoneland marble countertops and a 42-inch Hestan barbeque. Next to it, a long dining table awaits a feast. Additional seating is available by the TV and fireplace.
From the various entertainment spots to the open layout and breathtaking views, it’s no wonder why the owners love to call their home a “Modern Mediterranean Resort.”
Photographer: Andrew Orozco
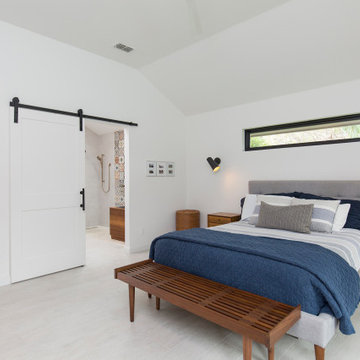
Bild på ett mellanstort funkis huvudsovrum, med vita väggar, klinkergolv i porslin och vitt golv
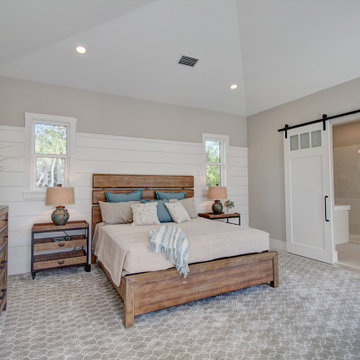
A coastal master retreat in Longboat Key, Florida.
Inspiration för ett stort maritimt huvudsovrum, med grå väggar, klinkergolv i porslin och beiget golv
Inspiration för ett stort maritimt huvudsovrum, med grå väggar, klinkergolv i porslin och beiget golv
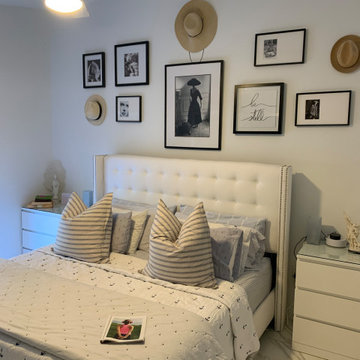
Tufted high fabric headboard, black and white photos that cover the whole wall length as it gives the illusion for the extension of the head board the side night stands promote and eye flow that make this small bedroom large lots of fluffy pillows to soften the palate.
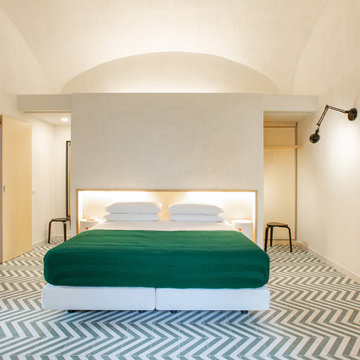
Versione camera matrimoniale con volta a vela e dietro la testata si nasconde la doccia, sulla destra il terso letto a scomparsa
Idéer för att renovera ett mycket stort funkis huvudsovrum, med vita väggar, klinkergolv i porslin och grönt golv
Idéer för att renovera ett mycket stort funkis huvudsovrum, med vita väggar, klinkergolv i porslin och grönt golv
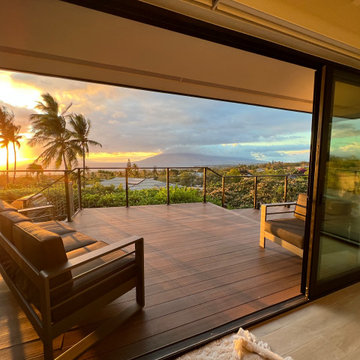
This dated home has been massively transformed with modern additions, finishes and fixtures. A full turn key every surface touched. Created a new floor plan of the existing interior of the main house. We exposed the T&G ceilings and captured the height in most areas. The exterior hardscape, windows- siding-roof all new materials. The main building was re-space planned to add a glass dining area wine bar and then also extended to bridge to another existing building to become the main suite with a huge bedroom, main bath and main closet with high ceilings. In addition to the three bedrooms and two bathrooms that were reconfigured. Surrounding the main suite building are new decks and a new elevated pool. These decks then also connected the entire much larger home to the existing - yet transformed pool cottage. The lower level contains 3 garage areas and storage rooms. The sunset views -spectacular of Molokini and West Maui mountains.
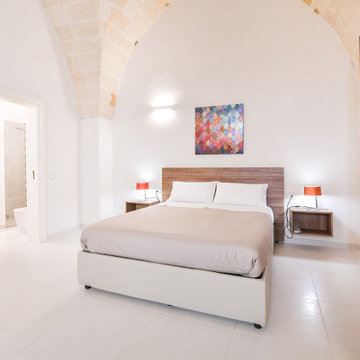
Idéer för funkis huvudsovrum, med vita väggar, klinkergolv i porslin och vitt golv
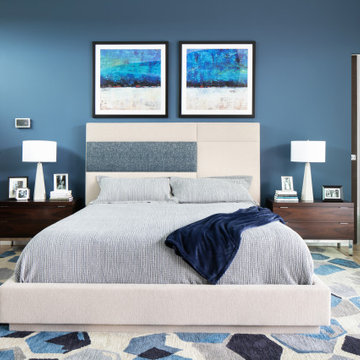
Modern inredning av ett mycket stort huvudsovrum, med vita väggar, klinkergolv i porslin, en bred öppen spis, en spiselkrans i trä och brunt golv
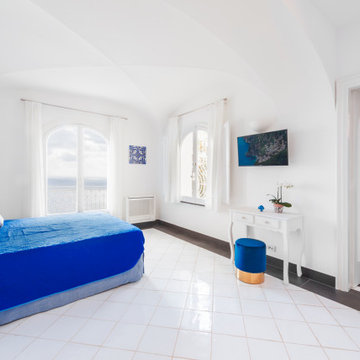
Camera da letto | Bedroom
Bild på ett mellanstort medelhavsstil huvudsovrum, med vita väggar, klinkergolv i porslin och vitt golv
Bild på ett mellanstort medelhavsstil huvudsovrum, med vita väggar, klinkergolv i porslin och vitt golv
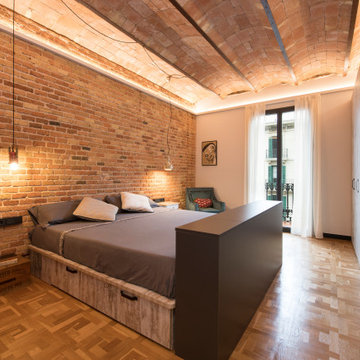
Bild på ett stort industriellt huvudsovrum, med vita väggar, klinkergolv i porslin och vitt golv
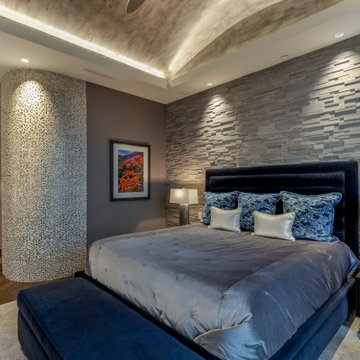
This project began with an entire penthouse floor of open raw space which the clients had the opportunity to section off the piece that suited them the best for their needs and desires. As the design firm on the space, LK Design was intricately involved in determining the borders of the space and the way the floor plan would be laid out. Taking advantage of the southwest corner of the floor, we were able to incorporate three large balconies, tremendous views, excellent light and a layout that was open and spacious. There is a large master suite with two large dressing rooms/closets, two additional bedrooms, one and a half additional bathrooms, an office space, hearth room and media room, as well as the large kitchen with oversized island, butler's pantry and large open living room. The clients are not traditional in their taste at all, but going completely modern with simple finishes and furnishings was not their style either. What was produced is a very contemporary space with a lot of visual excitement. Every room has its own distinct aura and yet the whole space flows seamlessly. From the arched cloud structure that floats over the dining room table to the cathedral type ceiling box over the kitchen island to the barrel ceiling in the master bedroom, LK Design created many features that are unique and help define each space. At the same time, the open living space is tied together with stone columns and built-in cabinetry which are repeated throughout that space. Comfort, luxury and beauty were the key factors in selecting furnishings for the clients. The goal was to provide furniture that complimented the space without fighting it.
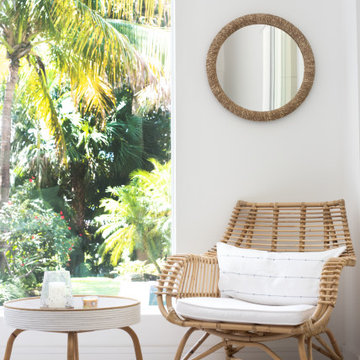
This serene master bedroom overlooks the beautiful pool. Raffia bed by Williams Sonoma Home is accompanied by rattan chair and table by Serena and Lily. Custom area rug completes the picture.
175 foton på sovrum, med klinkergolv i porslin
1
