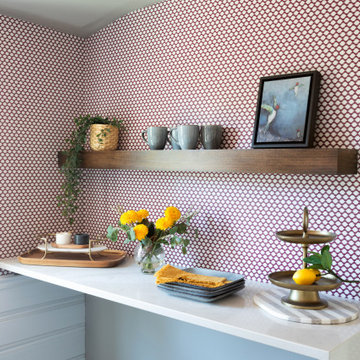621 foton på sovrum, med klinkergolv i porslin
Sortera efter:
Budget
Sortera efter:Populärt i dag
1 - 20 av 621 foton
Artikel 1 av 3

The lovely primary bedroom feels modern, yet cozy. The custom octagon wall panels create a sophisticated atmosphere, while the chandelier and modern bedding add a punch of personality to the space. The lush landscape draws the eye to the expansive windows overlooking the backyard. The homeowner's favorite shade of aubergine adds depth to the mostly white space.
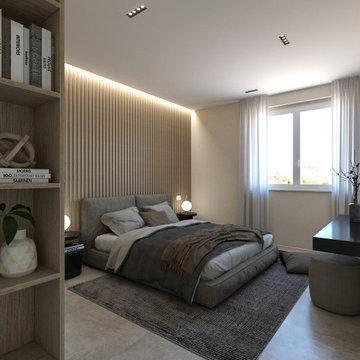
Inspiration för ett mellanstort funkis huvudsovrum, med vita väggar, klinkergolv i porslin och beiget golv
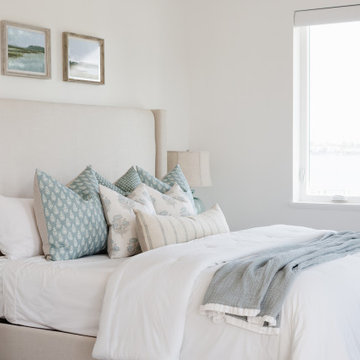
Inspiration för ett stort maritimt huvudsovrum, med vita väggar, klinkergolv i porslin och beiget golv
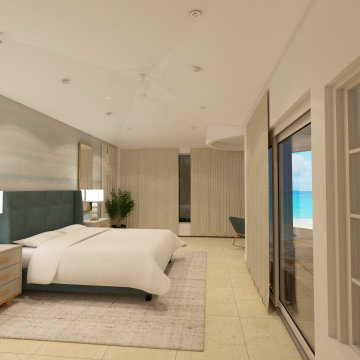
This master suite boast vast views of the pacific ocean and large windows! Incorporating teals and neutrals' complements the views and connects the outdoors in, making this suite feel airy and calm!!
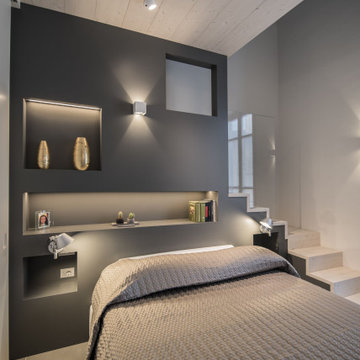
un soppalco ricavato interamente in legno con sotto la camera e sopra una salotto per la lettura ed il relax. La struttura portante, diventa comodino, libreria ed infine quinta scenografica, grazie le strip led, inserite dentro le varie nicchie.
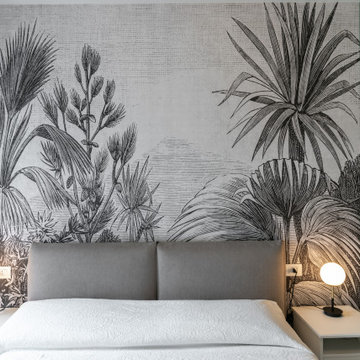
Bild på ett mellanstort funkis huvudsovrum, med gröna väggar, klinkergolv i porslin och brunt golv
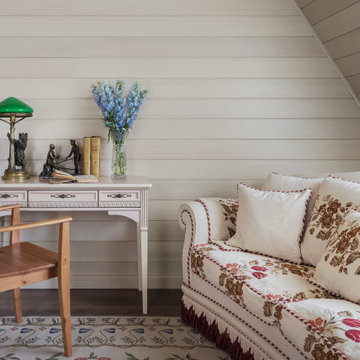
Спальня в гостевом загородном доме на мансардном этаже 22 м2.
Klassisk inredning av ett stort gästrum, med beige väggar, klinkergolv i porslin och brunt golv
Klassisk inredning av ett stort gästrum, med beige väggar, klinkergolv i porslin och brunt golv
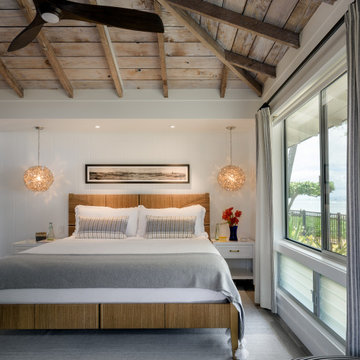
Idéer för att renovera ett mellanstort maritimt huvudsovrum, med vita väggar, klinkergolv i porslin och grått golv
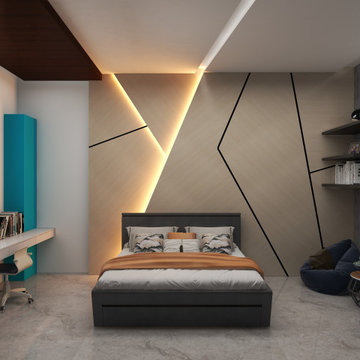
The modern wall paneling, adorned with sleek lighting fixtures, creates an ambiance that resonates with the heart of a game-loving teen boy. The blue accent-colored bookcase takes center stage, showcasing personal treasures and adding a vibrant touch. Explore a space where style seamlessly blends with a playful spirit, inviting endless adventures and self-expression
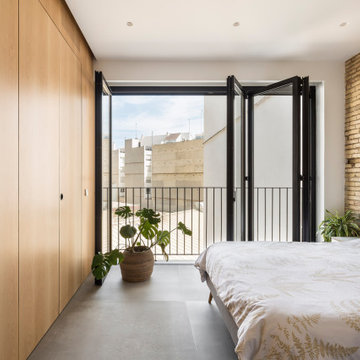
Idéer för mellanstora funkis huvudsovrum, med bruna väggar, klinkergolv i porslin och grått golv
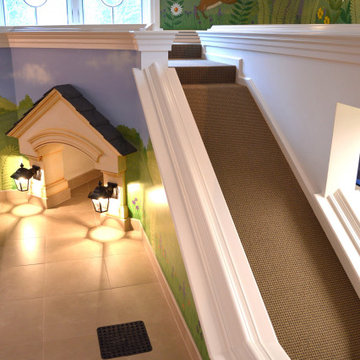
This pampered pet has a room of its own! Running up an incline around a series of steps and turns keeps this pet exercised. The walls showcase a beautiful whimsical mural of an outdoor scene. The room also features black cabinets for storage and a large sink to bathe the pup.
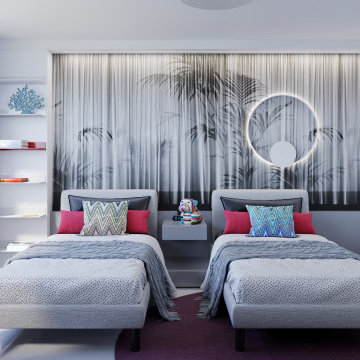
I am proud to present New, Stylish, Practical, and just Awesome ) design for your new kid's room. Ta -da...
The space in this room is minimal, and it's tough to have two beds there and have a useful and pretty design. This design was built on the idea to have a bed that transforms from king to two tweens and back with ease.
I do think most of the time better to keep it as a single bed and, when needed, slide bed over and have two beds. The single bed will give you more space and air in the room.
You will have easy access to the closet and a much more comfortable bed to sleep on it.
On the left side, we are going to build costume wardrobe style closet
On the right side is a column. We install some exposed shelving to bring this architectural element to proportions with the room.
Behind the bed, we use accent wallpaper. This particular mural wallpaper looks like fabric has those waves that will softener this room. Also, it brings that three-dimension effect that makes the room look larger without using mirrors.
Led lighting over that wall will make shadows look alive. There are some Miami vibes it this picture. Without dominating overall room design, these art graphics are producing luxury filing of living in a tropical paradise. ( Miami Style)
On the front is console/table cabinetry. In this combination, it is in line with bed design and the overall geometrical proportions of the room. It is a multi-function. It will be used as a console for a TV/play station and a small table for computer activities.
In the end wall in the hallway is a costume made a mirror with Led lights. Girls need mirrors )
Our concept is timeless. We design this room to be the best for any age. We look into the future ) Your girl will grow very fast. And you do not have to change a thing in this room. This room will be comfortable and stylish for the next 20 years. I do guarantee that )
Your daughter will love it!
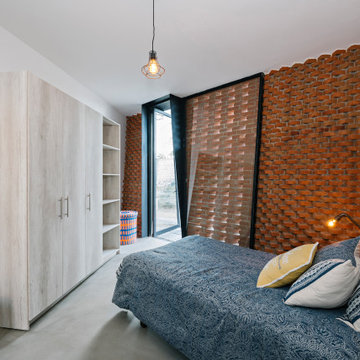
Designed from a “high-tech, local handmade” philosophy, this house was conceived with the selection of locally sourced materials as a starting point. Red brick is widely produced in San Pedro Cholula, making it the stand-out material of the house.
An artisanal arrangement of each brick, following a non-perpendicular modular repetition, allowed expressivity for both material and geometry-wise while maintaining a low cost.
The house is an introverted one and incorporates design elements that aim to simultaneously bring sufficient privacy, light and natural ventilation: a courtyard and interior-facing terrace, brick-lattices and windows that open up to selected views.
In terms of the program, the said courtyard serves to articulate and bring light and ventilation to two main volumes: The first one comprised of a double-height space containing a living room, dining room and kitchen on the first floor, and bedroom on the second floor. And a second one containing a smaller bedroom and service areas on the first floor, and a large terrace on the second.
Various elements such as wall lamps and an electric meter box (among others) were custom-designed and crafted for the house.
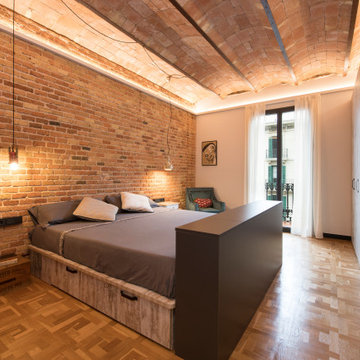
Bild på ett stort industriellt huvudsovrum, med vita väggar, klinkergolv i porslin och vitt golv
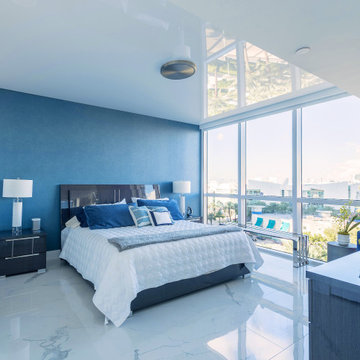
Blue for days! This bedroom has a reflective floor AND a reflective ceiling! Nothing better than High Gloss to bring light in!
Idéer för ett modernt huvudsovrum, med blå väggar och klinkergolv i porslin
Idéer för ett modernt huvudsovrum, med blå väggar och klinkergolv i porslin
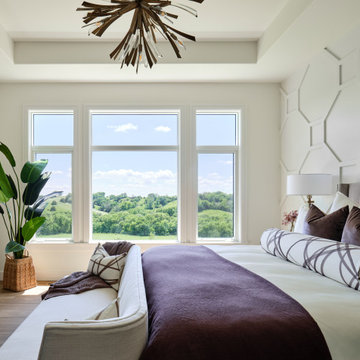
The lovely primary bedroom feels modern, yet cozy. The custom octagon wall panels create a sophisticated atmosphere, while the chandelier and modern bedding add a punch of personality to the space. The lush landscape draws the eye to the expansive windows overlooking the backyard. The homeowner's favorite shade of aubergine adds depth to the mostly white space.
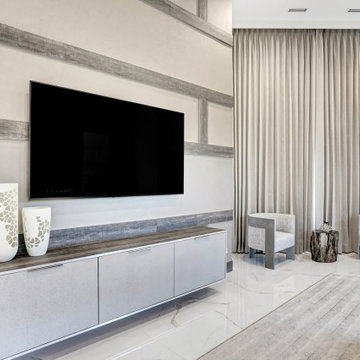
Warm tones and cool vibes are in abundance in this Main Bedroom. With each piece curated and custom made, this room is truly sensational
Idéer för ett stort modernt huvudsovrum, med vita väggar, klinkergolv i porslin och vitt golv
Idéer för ett stort modernt huvudsovrum, med vita väggar, klinkergolv i porslin och vitt golv
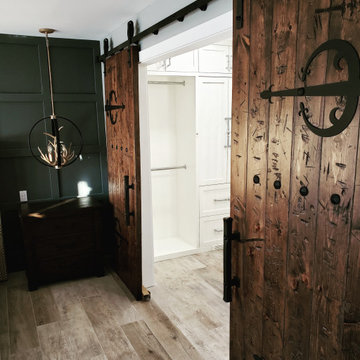
In this very transitional bedroom we custom made these barn doors and hinge strap hardware to replicate a 500 year old castle door. With a dark feature wall on one side contrasting the very white closet cabinetry on the other. In floor heat under the porcelain plank flooring tops the luxury off in this space.
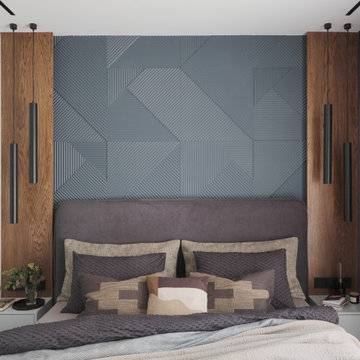
Дизайн-проект частного загородного дома, общей площадью 120 м2, расположенного в коттеджном поселке «Изумрудные горки» Ленинградской области.
Проект разрабатывался в начале 2020 года, основываясь на главном пожелании заказчиков: «Сбежать из городской квартиры». Острой необходимостью стала покупка загородного жилья и обустройство его под функциональное пространство для работы и отдыха вне городской среды.
Интерьер должен был быть сдержанным, строгим и в тоже время уютным. Чтобы добиться камерной атмосферы преимущественно были использованы натуральные отделочные материалы темных тонов. Строгие графичные элементы проходят линиями по всем помещения, подчеркивая конструкционные особенности дома и планировку, которая была разработана с учетом всех потребностей каждого из членов семьи и отличается от стандартной планировки, предложенной застройщиком.
Публикация проекта на сайте Elle Decoration: https://www.elledecoration.ru/interior/houses/uyutnyi-dom-120-m-v-leningradskoi-oblasti/
Декоратор: Анна Крутолевич
Фотограф: Дмитрий Цыренщиков
621 foton på sovrum, med klinkergolv i porslin
1
