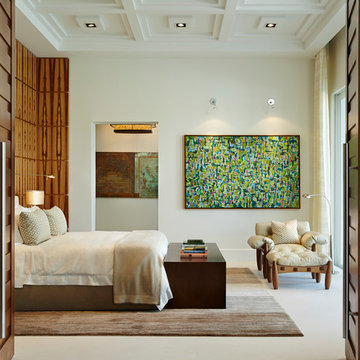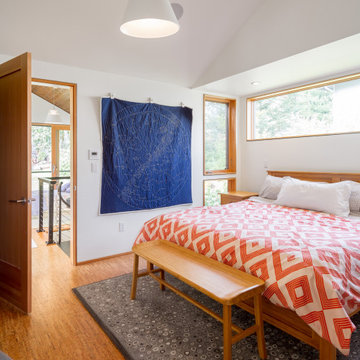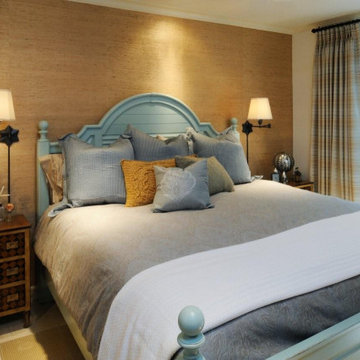1 187 foton på sovrum, med korkgolv och kalkstensgolv
Sortera efter:
Budget
Sortera efter:Populärt i dag
1 - 20 av 1 187 foton

These floor to ceiling book shelves double as a storage and an eye- capturing focal point that surrounds the head board, making the bed in this master bedroom, the center of attention.
Learn more about Chris Ebert, the Normandy Remodeling Designer who created this space, and other projects that Chris has created: https://www.normandyremodeling.com/team/christopher-ebert
Photo Credit: Normandy Remodeling

This 6,500-square-foot one-story vacation home overlooks a golf course with the San Jacinto mountain range beyond. The house has a light-colored material palette—limestone floors, bleached teak ceilings—and ample access to outdoor living areas.
Builder: Bradshaw Construction
Architect: Marmol Radziner
Interior Design: Sophie Harvey
Landscape: Madderlake Designs
Photography: Roger Davies
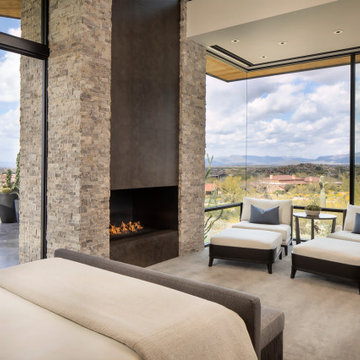
The master suite, with pocketing glass doors, seamlessly connects to outdoor patio space. A custom fireplace offers warmth while the views take your breath away.
Estancia Club
Builder: Peak Ventures
Interior Designer: Ownby Design
Photography: Jeff Zaruba

Japandi stye is a cross between a little Asian aesthetic and modern, with soft touches in between.
Idéer för att renovera ett mellanstort retro gästrum, med beige väggar, kalkstensgolv och beiget golv
Idéer för att renovera ett mellanstort retro gästrum, med beige väggar, kalkstensgolv och beiget golv
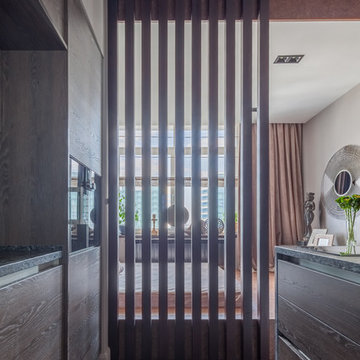
Юрий Гришко
Inspiration för små moderna huvudsovrum, med grå väggar, korkgolv och brunt golv
Inspiration för små moderna huvudsovrum, med grå väggar, korkgolv och brunt golv

Foto på ett mycket stort funkis huvudsovrum, med grå väggar, kalkstensgolv och beiget golv
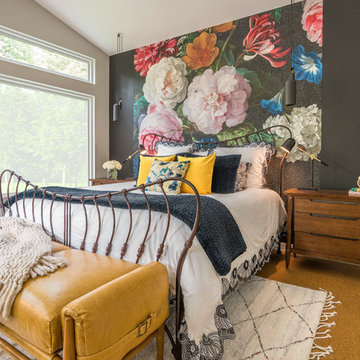
Photographer: Charlie Walker Creative
Idéer för ett eklektiskt sovrum, med flerfärgade väggar, korkgolv och brunt golv
Idéer för ett eklektiskt sovrum, med flerfärgade väggar, korkgolv och brunt golv
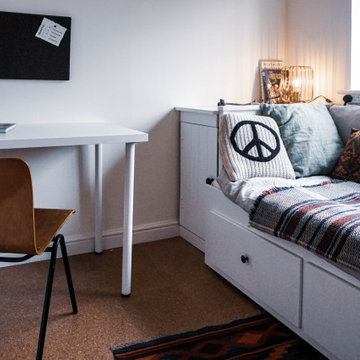
We have designed a bespoke desk using some shelf rails and a tabletop that were already in the room.
All the details have been painted, matching the black features of the room.
A bespoke storage unit has been built in the gap between the bed and the wall.The ceiling and the walls have been painted too.
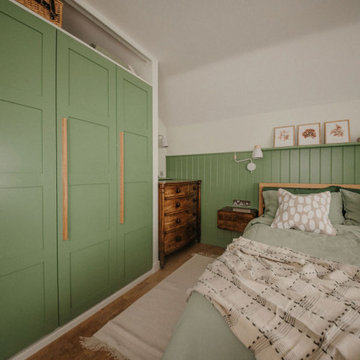
We used a calming green to create a relaxing natural master bedroom.
Idéer för att renovera ett mellanstort nordiskt huvudsovrum, med gröna väggar och korkgolv
Idéer för att renovera ett mellanstort nordiskt huvudsovrum, med gröna väggar och korkgolv
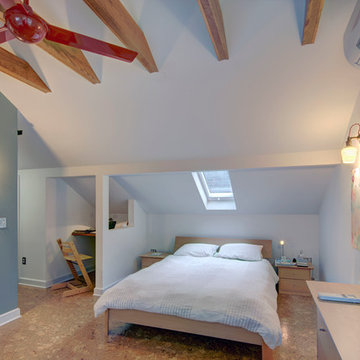
The original walk-up attic in this 1950 home was too low and cramped to be of use as a finished space. We engineered a new roof structure that gave us the needed headroom for a master bedroom, his and hers closets, an en-suite laundry and bathroom. The addition follows the original roofline, and so is virtually undetectable from the street. Exposed roof truss structure, corner window and cork floor adds to the mid-century aesthetic. A master retreat that feels very isolated from the rest if the house and creates great living space out of nothing.
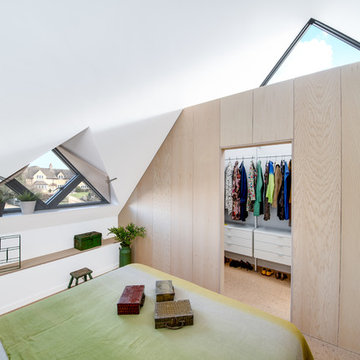
Master Bedroom with Triangular Feature Windows
Photo Credit: Design Storey Architects
Bild på ett stort funkis huvudsovrum, med vita väggar, korkgolv och beiget golv
Bild på ett stort funkis huvudsovrum, med vita väggar, korkgolv och beiget golv
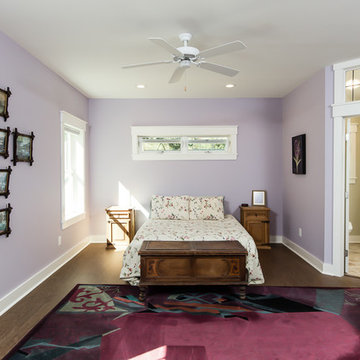
http://www.edgarallanphotography.com/
Idéer för ett mellanstort eklektiskt huvudsovrum, med lila väggar och korkgolv
Idéer för ett mellanstort eklektiskt huvudsovrum, med lila väggar och korkgolv

Home is about creating a sense of place. Little moments add up to a sense of well being, such as looking out at framed views of the garden, or feeling the ocean breeze waft through the house. This connection to place guided the overall design, with the practical requirements to add a bedroom and bathroom quickly ( the client was pregnant!), and in a way that allowed the couple to live at home during the construction. The design also focused on connecting the interior to the backyard while maintaining privacy from nearby neighbors.
Sustainability was at the forefront of the project, from choosing green building materials to designing a high-efficiency space. The composite bamboo decking, cork and bamboo flooring, tiles made with recycled content, and cladding made of recycled paper are all examples of durable green materials that have a wonderfully rich tactility to them.
This addition was a second phase to the Mar Vista Sustainable Remodel, which took a tear-down home and transformed it into this family's forever home.
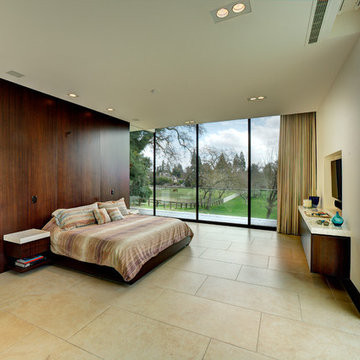
Idéer för att renovera ett stort funkis huvudsovrum, med vita väggar, kalkstensgolv och beiget golv
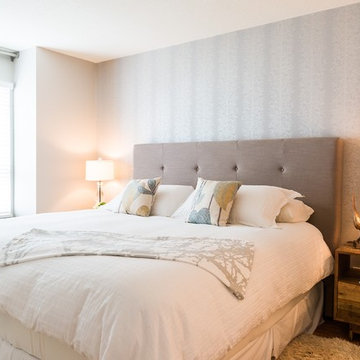
Randal Kurt Photography
Inspiration för mellanstora moderna huvudsovrum, med grå väggar och korkgolv
Inspiration för mellanstora moderna huvudsovrum, med grå väggar och korkgolv
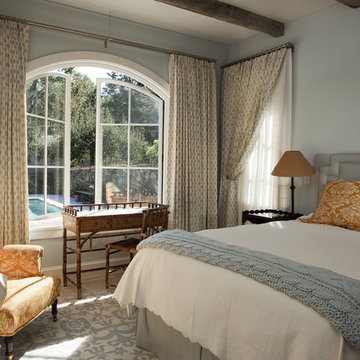
It’s an oft-heard design objective among folks building or renovating a home these days: “We want to bring the outdoors in!” Indeed, visually or spatially connecting the interior of a home with its surroundings is a great way to make spaces feel larger, improve daylight levels and, best of all, embrace Nature. Most of us enjoy being outside, and when we get a sense of that while inside it has a profoundly positive effect on the experience of being at home.
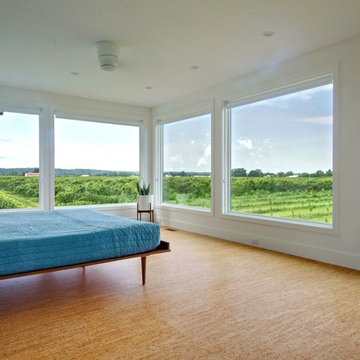
Photo: Andrew Snow © 2013 Houzz
Inspiration för moderna sovrum, med vita väggar och korkgolv
Inspiration för moderna sovrum, med vita väggar och korkgolv
1 187 foton på sovrum, med korkgolv och kalkstensgolv
1
