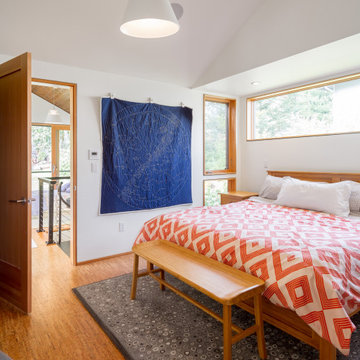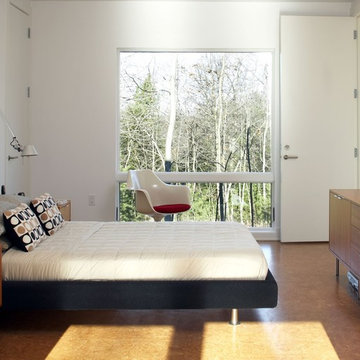189 foton på sovrum, med vita väggar och korkgolv
Sortera efter:
Budget
Sortera efter:Populärt i dag
1 - 20 av 189 foton
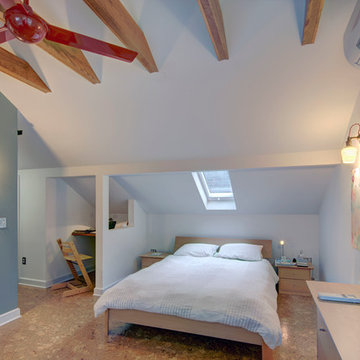
The original walk-up attic in this 1950 home was too low and cramped to be of use as a finished space. We engineered a new roof structure that gave us the needed headroom for a master bedroom, his and hers closets, an en-suite laundry and bathroom. The addition follows the original roofline, and so is virtually undetectable from the street. Exposed roof truss structure, corner window and cork floor adds to the mid-century aesthetic. A master retreat that feels very isolated from the rest if the house and creates great living space out of nothing.
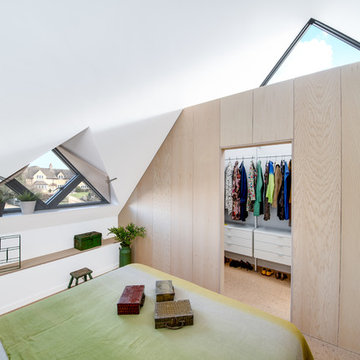
Master Bedroom with Triangular Feature Windows
Photo Credit: Design Storey Architects
Bild på ett stort funkis huvudsovrum, med vita väggar, korkgolv och beiget golv
Bild på ett stort funkis huvudsovrum, med vita väggar, korkgolv och beiget golv

Home is about creating a sense of place. Little moments add up to a sense of well being, such as looking out at framed views of the garden, or feeling the ocean breeze waft through the house. This connection to place guided the overall design, with the practical requirements to add a bedroom and bathroom quickly ( the client was pregnant!), and in a way that allowed the couple to live at home during the construction. The design also focused on connecting the interior to the backyard while maintaining privacy from nearby neighbors.
Sustainability was at the forefront of the project, from choosing green building materials to designing a high-efficiency space. The composite bamboo decking, cork and bamboo flooring, tiles made with recycled content, and cladding made of recycled paper are all examples of durable green materials that have a wonderfully rich tactility to them.
This addition was a second phase to the Mar Vista Sustainable Remodel, which took a tear-down home and transformed it into this family's forever home.
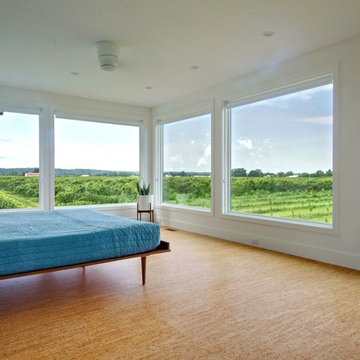
Photo: Andrew Snow © 2013 Houzz
Inspiration för moderna sovrum, med vita väggar och korkgolv
Inspiration för moderna sovrum, med vita väggar och korkgolv
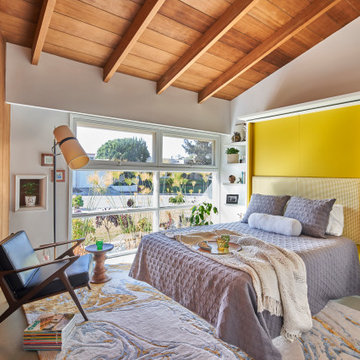
Genius, smooth operating, space saving furniture that seamlessly transforms from desk, to shelving, to murphy bed without having to move much of anything and allows this room to change from guest room to a home office in a snap. The original wood ceiling, curved feature wall, and windows were all restored back to their original state.
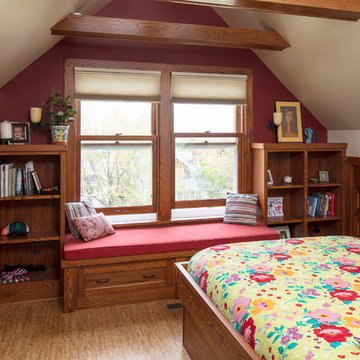
Photography by Troy Theis
Inredning av ett klassiskt mellanstort gästrum, med vita väggar, brunt golv och korkgolv
Inredning av ett klassiskt mellanstort gästrum, med vita väggar, brunt golv och korkgolv
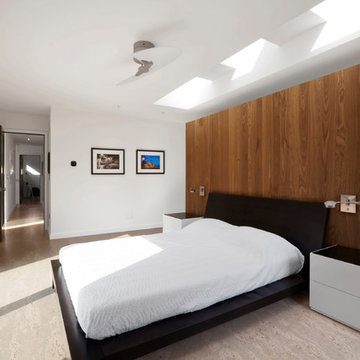
Master Bedroom takes primary spot in bedroom wing with expansive views to the site + open-concept access to Master Bathroom and Deck - Architecture/Interiors: HAUS | Architecture For Modern Lifestyles - Construction Management: WERK | Building Modern - Photography: HAUS
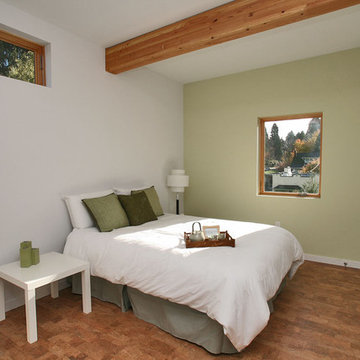
This project was built on spec and pushed for affordable sustainability without compromising a clean modern design that balanced visual warmth with performance and economic efficiency. The project achieved far more points than was required to gain a 5-star builtgreen rating. The design was based around a small footprint that was located over the existing cottage and utilized structural insulated panels, radiant floor heat, low/no VOC finishes and many other green building strategies.
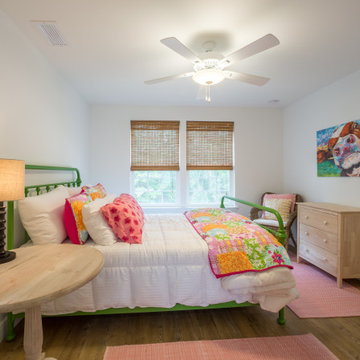
Custom bedroom with natural lighting.
Idéer för mellanstora lantliga gästrum, med vita väggar, korkgolv och brunt golv
Idéer för mellanstora lantliga gästrum, med vita väggar, korkgolv och brunt golv
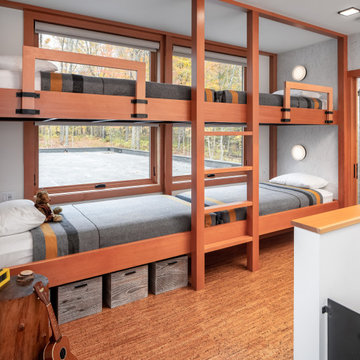
Inredning av ett rustikt mellanstort sovloft, med vita väggar, korkgolv och brunt golv
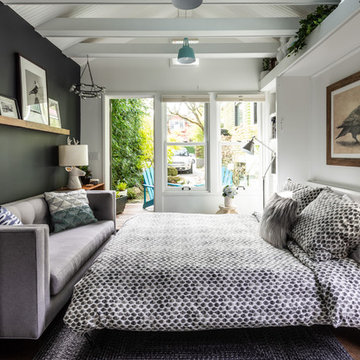
Photos by Andrew Giammarco Photography.
Modern inredning av ett litet gästrum, med vita väggar, korkgolv och brunt golv
Modern inredning av ett litet gästrum, med vita väggar, korkgolv och brunt golv
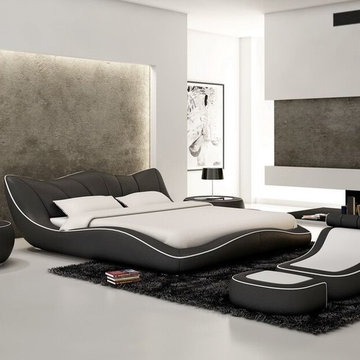
Modern and sophisticated are two words to describe the J215B contemporary leather bed that fits a bedroom with the same atmosphere. Featuring tufted leather, it displays flowing lines from the headboard down to the bed frame. Platform in appearance and upholstered in full PVC material, J215 modern bed can be upgraded to fine leather quality via our customer service.
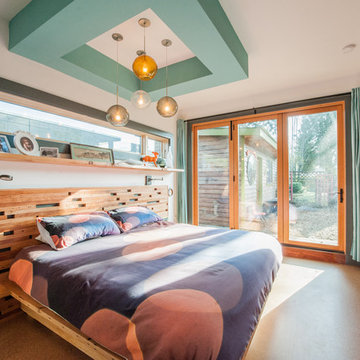
22 pages photography
Inspiration för ett mellanstort 60 tals huvudsovrum, med vita väggar och korkgolv
Inspiration för ett mellanstort 60 tals huvudsovrum, med vita väggar och korkgolv
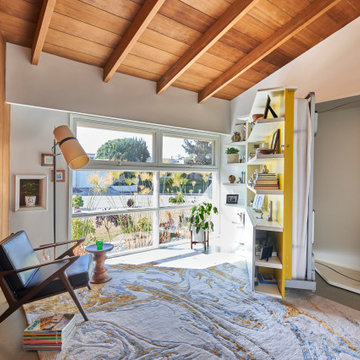
Genius, smooth operating, space saving furniture that seamlessly transforms from desk, to shelving, to murphy bed without having to move much of anything and allows this room to change from guest room to a home office in a snap. The original wood ceiling, curved feature wall, and windows were all restored back to their original state.
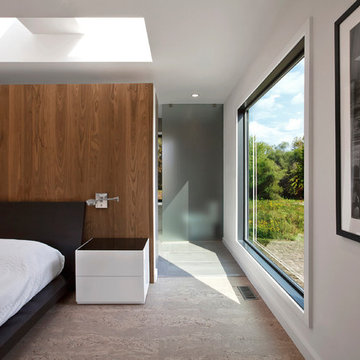
Master Bedroom takes primary spot in bedroom wing with expansive views to the site + open-concept access to Master Bathroom and Deck - Architecture/Interiors: HAUS | Architecture For Modern Lifestyles - Construction Management: WERK | Building Modern - Photography: HAUS
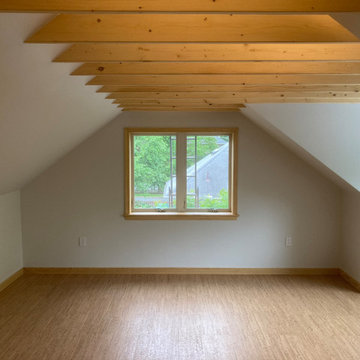
Spacious bedroom with cork floor lit with LEDs routed into the top of the exposed collar ties
Idéer för att renovera ett nordiskt huvudsovrum, med vita väggar och korkgolv
Idéer för att renovera ett nordiskt huvudsovrum, med vita väggar och korkgolv
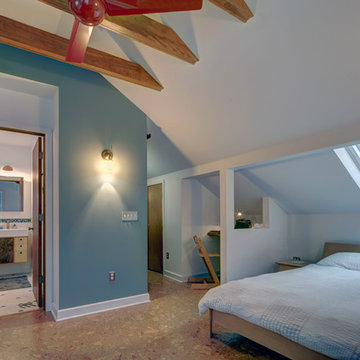
The original walk-up attic in this 1950 home was too low and cramped to be of use as a finished space. We engineered a new roof structure that gave us the needed headroom for a master bedroom, his and hers closets, an en-suite laundry and bathroom. The addition follows the original roofline, and so is virtually undetectable from the street. Exposed roof truss structure, corner window and cork floor adds to the mid-century aesthetic. A master retreat that feels very isolated from the rest if the house and creates great living space out of nothing.
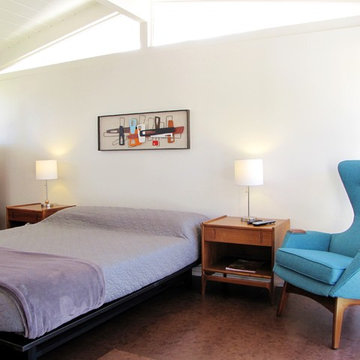
Photo by Tara Bussema © 2013 Houzz
Bed frame: Platform Bed in Natural Steel, Room and Board; bedding: Target; wall art: Midcentury inspired mixed media by Bruce Yager, Ebay; chair: Wing Chair by Adrian Pearsall for Craft Associates, Xcape; dresser/nightstands: Vintage Glenn of California, Xcape; lamps: Target
189 foton på sovrum, med vita väggar och korkgolv
1
