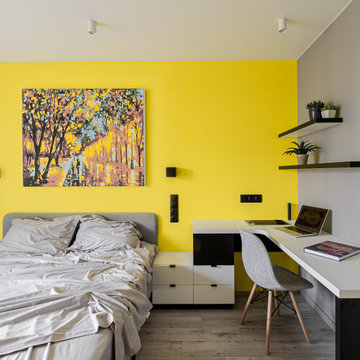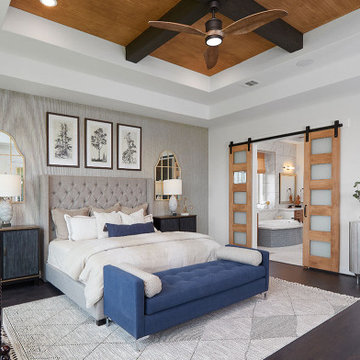1 244 foton på sovrum, med laminatgolv och grått golv
Sortera efter:
Budget
Sortera efter:Populärt i dag
1 - 20 av 1 244 foton
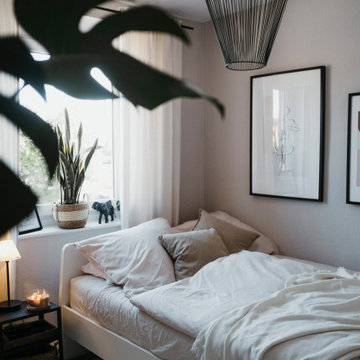
Bevor Dani auf mich zu kam, wurde das Schlafzimmer eher stiefmütterlich behandelt. Es war zwar ein heller und neu eingerichteter Raum, aber die Wärme fehlte.
Durch dezente Veränderungen in der Farbigkeit und Materialität wurde ein Raum geschaffen, in dem man sanft von Tag in Nacht gleiten kann.
Die kühlen Grautöne wurden durch warme Greigetöne ersetzt. Durch ein Spiel von Naturmaterialien und feinen, sowie groben Texturen entsteht eine atmosphärische Gemütlichkeit und eine unaufgeregte, aber interessante Raumgestaltung.
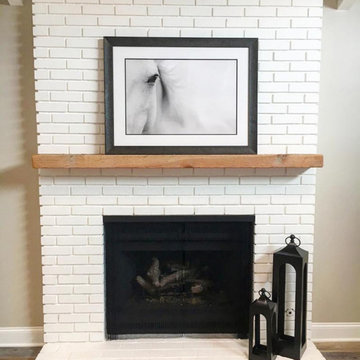
A simple facelift to this existing fireplace by painting the brick and adding a raw wood mantle. We kept the accessories simple to showcase the beautiful black and white photography.
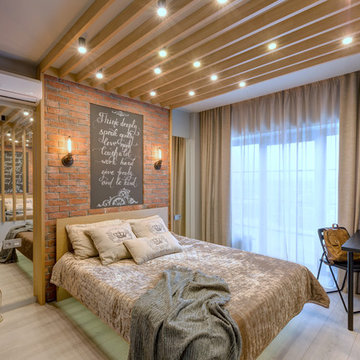
Спальня.
Стены - покраска, над кроватью и перед ней - декоративные балки. За изголовьем декоративный кирппич и доска для росписи. Зеркала добавляют объем помещению. Окна в пол, радиаторы напольные под лофт. Под кроватью подсветка.
Дизайн: Ирина Хамитова
Фото: Руслан Давлетбердин
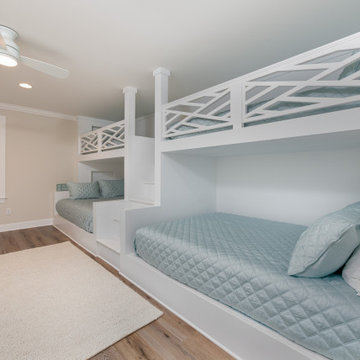
Originally built in 1990 the Heady Lakehouse began as a 2,800SF family retreat and now encompasses over 5,635SF. It is located on a steep yet welcoming lot overlooking a cove on Lake Hartwell that pulls you in through retaining walls wrapped with White Brick into a courtyard laid with concrete pavers in an Ashlar Pattern. This whole home renovation allowed us the opportunity to completely enhance the exterior of the home with all new LP Smartside painted with Amherst Gray with trim to match the Quaker new bone white windows for a subtle contrast. You enter the home under a vaulted tongue and groove white washed ceiling facing an entry door surrounded by White brick.
Once inside you’re encompassed by an abundance of natural light flooding in from across the living area from the 9’ triple door with transom windows above. As you make your way into the living area the ceiling opens up to a coffered ceiling which plays off of the 42” fireplace that is situated perpendicular to the dining area. The open layout provides a view into the kitchen as well as the sunroom with floor to ceiling windows boasting panoramic views of the lake. Looking back you see the elegant touches to the kitchen with Quartzite tops, all brass hardware to match the lighting throughout, and a large 4’x8’ Santorini Blue painted island with turned legs to provide a note of color.
The owner’s suite is situated separate to one side of the home allowing a quiet retreat for the homeowners. Details such as the nickel gap accented bed wall, brass wall mounted bed-side lamps, and a large triple window complete the bedroom. Access to the study through the master bedroom further enhances the idea of a private space for the owners to work. It’s bathroom features clean white vanities with Quartz counter tops, brass hardware and fixtures, an obscure glass enclosed shower with natural light, and a separate toilet room.
The left side of the home received the largest addition which included a new over-sized 3 bay garage with a dog washing shower, a new side entry with stair to the upper and a new laundry room. Over these areas, the stair will lead you to two new guest suites featuring a Jack & Jill Bathroom and their own Lounging and Play Area.
The focal point for entertainment is the lower level which features a bar and seating area. Opposite the bar you walk out on the concrete pavers to a covered outdoor kitchen feature a 48” grill, Large Big Green Egg smoker, 30” Diameter Evo Flat-top Grill, and a sink all surrounded by granite countertops that sit atop a white brick base with stainless steel access doors. The kitchen overlooks a 60” gas fire pit that sits adjacent to a custom gunite eight sided hot tub with travertine coping that looks out to the lake. This elegant and timeless approach to this 5,000SF three level addition and renovation allowed the owner to add multiple sleeping and entertainment areas while rejuvenating a beautiful lake front lot with subtle contrasting colors.
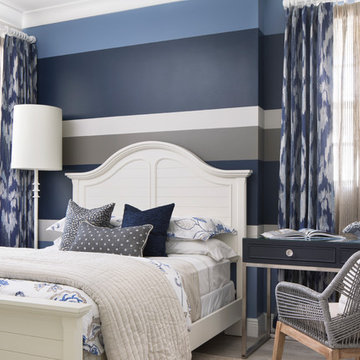
beach chic guestroom with painted striped accent bed wall- floors are laminate with cork backing
Maritim inredning av ett litet gästrum, med flerfärgade väggar, laminatgolv och grått golv
Maritim inredning av ett litet gästrum, med flerfärgade väggar, laminatgolv och grått golv
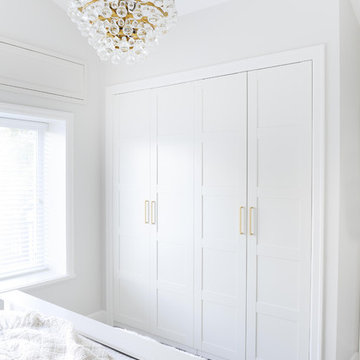
Exempel på ett klassiskt huvudsovrum, med grå väggar, laminatgolv och grått golv
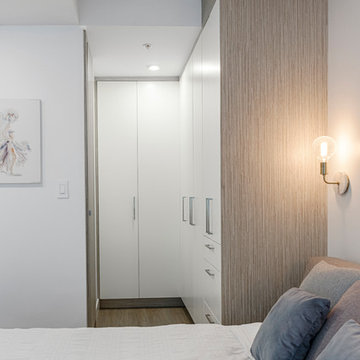
Keith Henderson
Inspiration för små moderna huvudsovrum, med vita väggar, laminatgolv och grått golv
Inspiration för små moderna huvudsovrum, med vita väggar, laminatgolv och grått golv
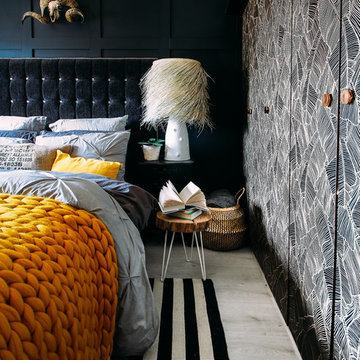
photo patirobins
Idéer för små eklektiska huvudsovrum, med svarta väggar, laminatgolv och grått golv
Idéer för små eklektiska huvudsovrum, med svarta väggar, laminatgolv och grått golv
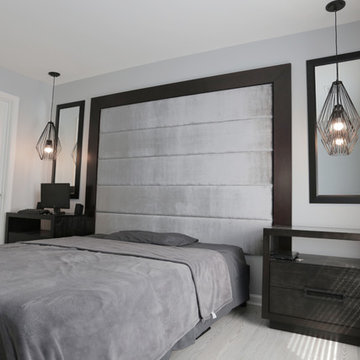
This Reston Virginia Condo remodel required us to bring every room up to date. We provided the new wood plank laminate flooring with a cork underlayment for maximum comfort and sound absorption. The client requested that we turn the second bedroom into an office space. We lined the wall with semi-custom cabinetry, a new ceiling fan and a built out custom closet to store books and office supplies. The adjacent bathroom shower walls and floors are lined with polished marble floor tile and new chrome plumbing fixtures. The new grey vanity and quartz counters compliment the new grey zigzag accent marble tile. The master bedroom received a full overhaul as well including a custom velvet headboard lined with espresso wood, new nightstands and dresser, 2 new pendant lamps in front of the new espresso wall mirrors. We were sure to incorporate new LED lighting throughout the condo including smart home enabled Wi-Fi controlled lighting.
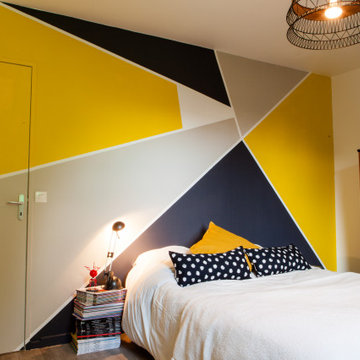
Photos - après
Inspiration för mellanstora moderna huvudsovrum, med gula väggar, laminatgolv och grått golv
Inspiration för mellanstora moderna huvudsovrum, med gula väggar, laminatgolv och grått golv
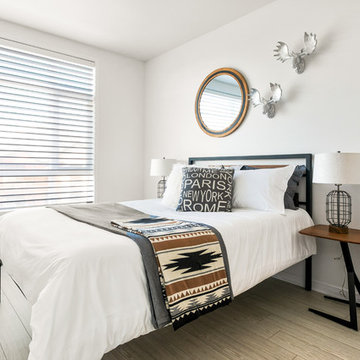
Staging this condo was really rewarding. It was previously rented out so we had the entire unit painted. We asked the owner to leave certain pieces and we came in and staged it bringing in accessories and furniture to help complete the look!
If you are looking to stage your vacant property, give us a call. This property sold immediately for one of the highest prices ever in this building.
Call Joanne at 514-222-5553
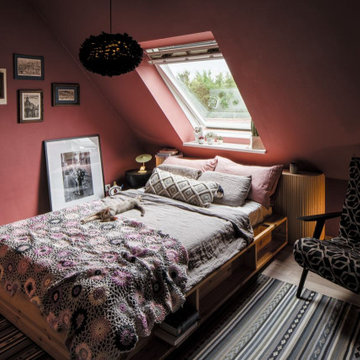
Wir wurden eingeladen, für ein Schlafzimmer in einer Mietwohnung eine unverwechselbar stilvolle und doch gemütliche Atmosphäre zu schaffen. Die Rotholzfarbe wurde aufgrund ihrer warmen und anschmiegsamen Eigenschaften gewählt. Die Textur des Naturholzes beruhigt einerseits die Wirkung des Rottons und unterstützt andererseits dessen Wärme. Aufgrund der architektonischen Besonderheiten musste das Kopfteil designen und kundenspezifisch bestellt werden. Der Sessel war Vintage und musste neu bezogen werden.
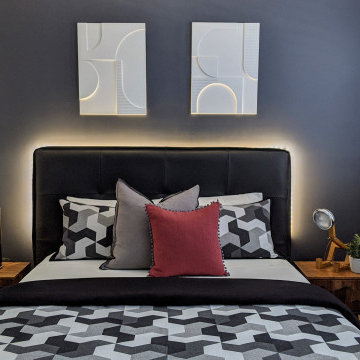
This makeover was a for a yyoung man emerging into adult hood. The request was geometrics with grey, black and white as the scheme. The desired mood was to be a relaxing, cocooning space.
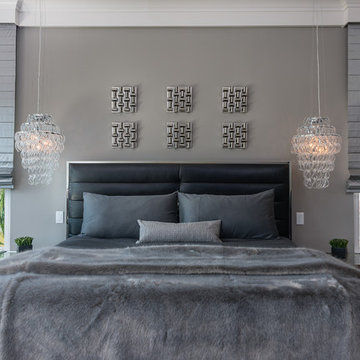
Master Bedroom, with Bedside Handing Pendants, Custom Roman Shades, Modern Platform Bed, and Silver/Grey Bedding
Inspiration för ett mellanstort funkis huvudsovrum, med grå väggar, laminatgolv och grått golv
Inspiration för ett mellanstort funkis huvudsovrum, med grå väggar, laminatgolv och grått golv
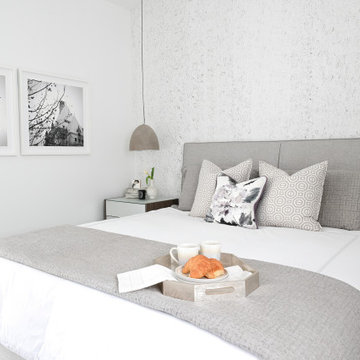
This 1990's home, located in North Vancouver's Lynn Valley neighbourhood, had high ceilings and a great open plan layout but the decor was straight out of the 90's complete with sponge painted walls in dark earth tones. The owners, a young professional couple, enlisted our help to take it from dated and dreary to modern and bright. We started by removing details like chair rails and crown mouldings, that did not suit the modern architectural lines of the home. We replaced the heavily worn wood floors with a new high end, light coloured, wood-look laminate that will withstand the wear and tear from their two energetic golden retrievers. Since the main living space is completely open plan it was important that we work with simple consistent finishes for a clean modern look. The all white kitchen features flat doors with minimal hardware and a solid surface marble-look countertop and backsplash. We modernized all of the lighting and updated the bathrooms and master bedroom as well. The only departure from our clean modern scheme is found in the dressing room where the client was looking for a more dressed up feminine feel but we kept a thread of grey consistent even in this more vivid colour scheme. This transformation, featuring the clients' gorgeous original artwork and new custom designed furnishings is admittedly one of our favourite projects to date!
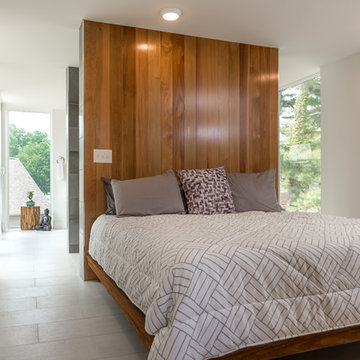
Inspiration för ett stort funkis huvudsovrum, med vita väggar, laminatgolv och grått golv
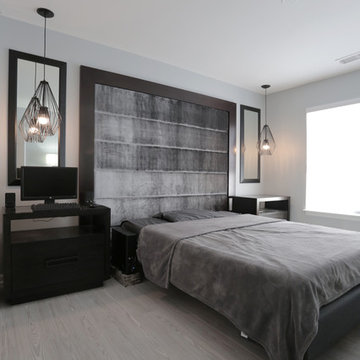
This Reston Virginia Condo remodel required us to bring every room up to date. We provided the new wood plank laminate flooring with a cork underlayment for maximum comfort and sound absorption. The client requested that we turn the second bedroom into an office space. We lined the wall with semi-custom cabinetry, a new ceiling fan and a built out custom closet to store books and office supplies. The adjacent bathroom shower walls and floors are lined with polished marble floor tile and new chrome plumbing fixtures. The new grey vanity and quartz counters compliment the new grey zigzag accent marble tile. The master bedroom received a full overhaul as well including a custom velvet headboard lined with espresso wood, new nightstands and dresser, 2 new pendant lamps in front of the new espresso wall mirrors. We were sure to incorporate new LED lighting throughout the condo including smart home enabled Wi-Fi controlled lighting.
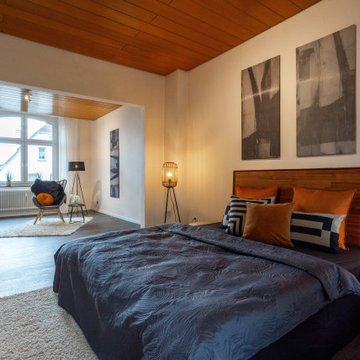
Home Staging Schlaf und Ankleidezimmer.
Inredning av ett mellanstort huvudsovrum, med beige väggar, laminatgolv och grått golv
Inredning av ett mellanstort huvudsovrum, med beige väggar, laminatgolv och grått golv
1 244 foton på sovrum, med laminatgolv och grått golv
1
