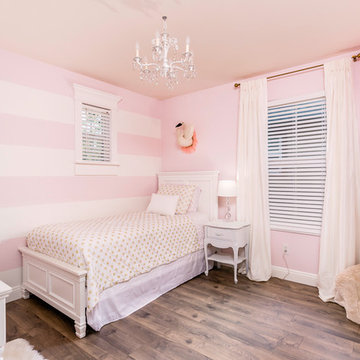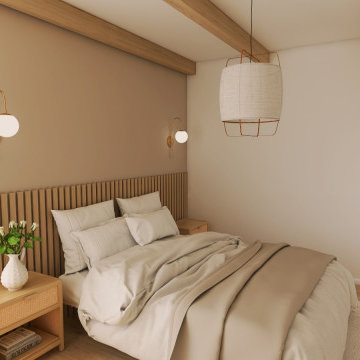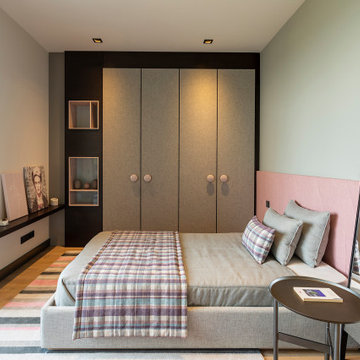172 foton på sovrum, med rosa väggar och laminatgolv
Sortera efter:
Budget
Sortera efter:Populärt i dag
1 - 20 av 172 foton
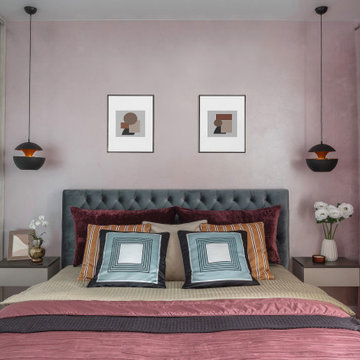
Inspiration för ett litet funkis huvudsovrum, med rosa väggar, laminatgolv och beiget golv
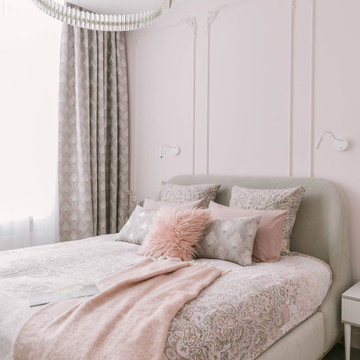
Воздушная розовая нежность с лепниной от Dikart
Bild på ett mellanstort vintage huvudsovrum, med rosa väggar, laminatgolv och beiget golv
Bild på ett mellanstort vintage huvudsovrum, med rosa väggar, laminatgolv och beiget golv
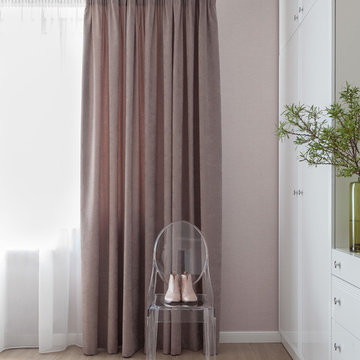
Спальня с нежным, но не приторным настроением. Спокойная, простая, при этом нескучная, со своей изюминкой.
Idéer för mellanstora vintage huvudsovrum, med rosa väggar, laminatgolv och beiget golv
Idéer för mellanstora vintage huvudsovrum, med rosa väggar, laminatgolv och beiget golv
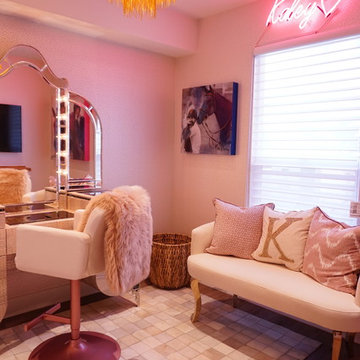
Idéer för att renovera ett mellanstort funkis sovrum, med rosa väggar, laminatgolv och beiget golv
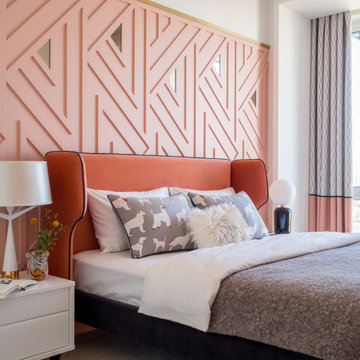
Idéer för att renovera ett mellanstort funkis huvudsovrum, med rosa väggar, laminatgolv och beiget golv
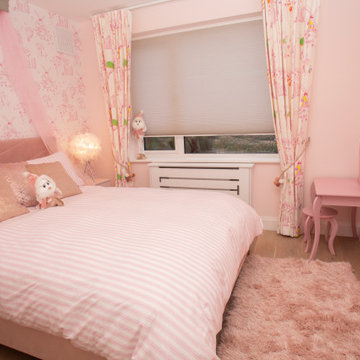
This pink girl bedroom design shows that you can use this colour and fulfil your daughter’s wishes while still keeping things elegant. The combination of textures from the bedside lamps and canopy.
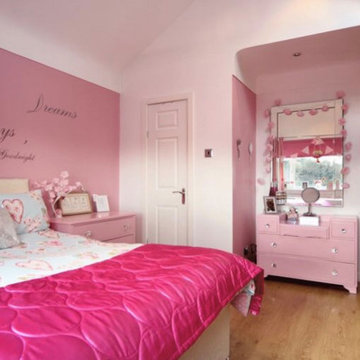
Our clients are a family of four living in a four bedroom substantially sized detached home. Although their property has adequate bedroom space for them and their two children, the layout of the downstairs living space was not functional and it obstructed their everyday life, making entertaining and family gatherings difficult.
Our brief was to maximise the potential of their property to develop much needed quality family space and turn their non functional house into their forever family home.
Concept
The couple aspired to increase the size of the their property to create a modern family home with four generously sized bedrooms and a larger downstairs open plan living space to enhance their family life.
The development of the design for the extension to the family living space intended to emulate the style and character of the adjacent 1970s housing, with particular features being given a contemporary modern twist.
Our Approach
The client’s home is located in a quiet cul-de-sac on a suburban housing estate. Their home nestles into its well-established site, with ample space between the neighbouring properties and has considerable garden space to the rear, allowing the design to take full advantage of the land available.
The levels of the site were perfect for developing a generous amount of floor space as a new extension to the property, with little restrictions to the layout & size of the site.
The size and layout of the site presented the opportunity to substantially extend and reconfigure the family home to create a series of dynamic living spaces oriented towards the large, south-facing garden.
The new family living space provides:
Four generous bedrooms
Master bedroom with en-suite toilet and shower facilities.
Fourth/ guest bedroom with French doors opening onto a first floor balcony.
Large open plan kitchen and family accommodation
Large open plan dining and living area
Snug, cinema or play space
Open plan family space with bi-folding doors that open out onto decked garden space
Light and airy family space, exploiting the south facing rear aspect with the full width bi-fold doors and roof lights in the extended upstairs rooms.
The design of the newly extended family space complements the style & character of the surrounding residential properties with plain windows, doors and brickwork to emulate the general theme of the local area.
Careful design consideration has been given to the neighbouring properties throughout the scheme. The scale and proportions of the newly extended home corresponds well with the adjacent properties.
The new generous family living space to the rear of the property bears no visual impact on the streetscape, yet the design responds to the living patterns of the family providing them with the tailored forever home they dreamed of.
Find out what our clients' say here
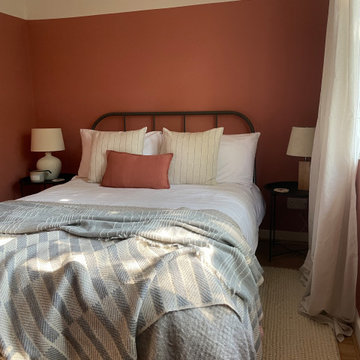
This North facing room always felt cold and uninviting for guests. I choose a warm terracotta colour to cocoon the room, layered with knitted and woven textures to make the space feel cosy.
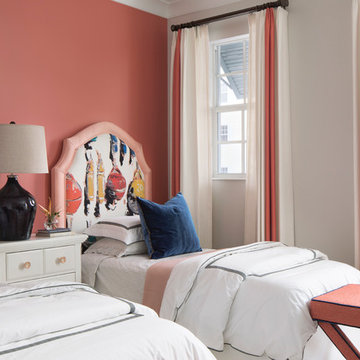
whimsical guest bedroom with 2 twin beds, playful hardware, coral & blue accents
Bild på ett litet maritimt gästrum, med rosa väggar, laminatgolv och grått golv
Bild på ett litet maritimt gästrum, med rosa väggar, laminatgolv och grått golv
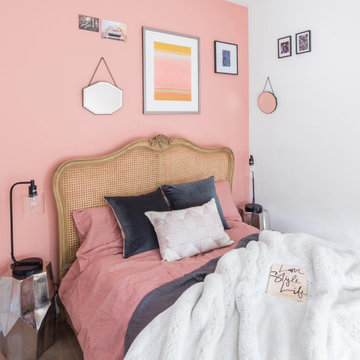
Small bedroom with pink wall and designer furniture in Shepherd's Bush, London
Idéer för små huvudsovrum, med rosa väggar, laminatgolv och brunt golv
Idéer för små huvudsovrum, med rosa väggar, laminatgolv och brunt golv
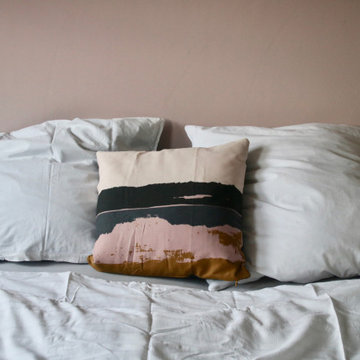
Idéer för ett mellanstort skandinaviskt huvudsovrum, med rosa väggar, laminatgolv och brunt golv
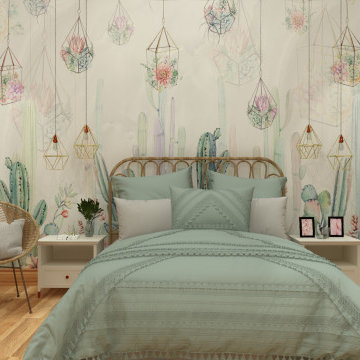
Lantlig inredning av ett litet gästrum, med rosa väggar, beiget golv och laminatgolv
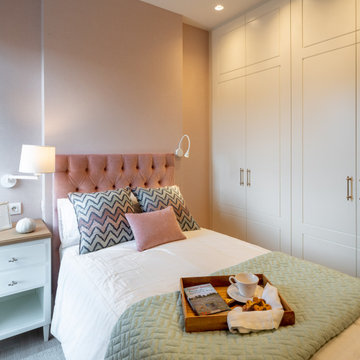
Reforma integral Sube Interiorismo www.subeinteriorismo.com
Biderbost Photo
Inredning av ett klassiskt litet gästrum, med rosa väggar, laminatgolv och brunt golv
Inredning av ett klassiskt litet gästrum, med rosa väggar, laminatgolv och brunt golv
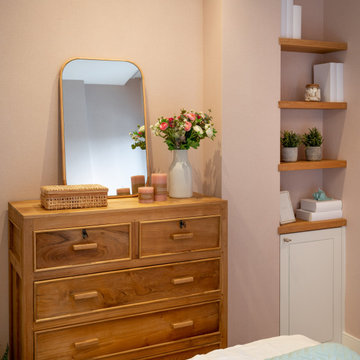
Reforma integral Sube Interiorismo www.subeinteriorismo.com
Biderbost Photo
Foto på ett litet vintage gästrum, med rosa väggar, laminatgolv och brunt golv
Foto på ett litet vintage gästrum, med rosa väggar, laminatgolv och brunt golv
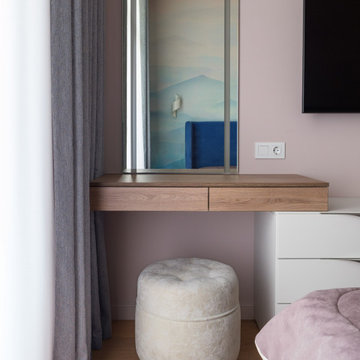
Exempel på ett mellanstort modernt huvudsovrum, med rosa väggar, laminatgolv och beiget golv
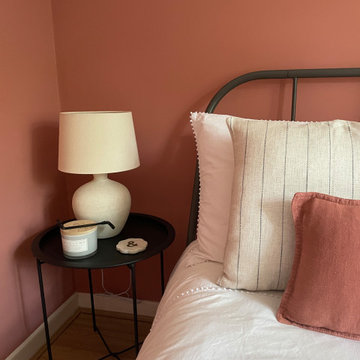
This north facing guest bedroom was bland, cold and uninviting to guests.
Inspired by holidays spent lounging around Mediterranean villa's, a warm terracotta colour cocoons the room. Layered with textured and lighting coloured soft accessories.
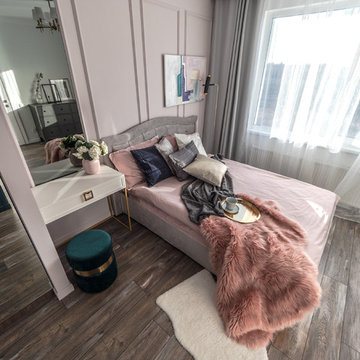
Inspiration för ett litet vintage huvudsovrum, med rosa väggar, laminatgolv och brunt golv
172 foton på sovrum, med rosa väggar och laminatgolv
1
