9 759 foton på sovrum, med laminatgolv
Sortera efter:
Budget
Sortera efter:Populärt i dag
161 - 180 av 9 759 foton
Artikel 1 av 2
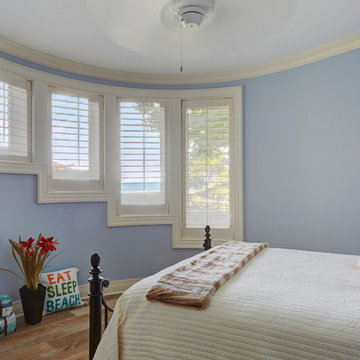
The stair-stepped windows follow the curve of the room and offer views to the lake beyond. Photo by Mike Kaskel.
Foto på ett mellanstort maritimt gästrum, med blå väggar, laminatgolv och brunt golv
Foto på ett mellanstort maritimt gästrum, med blå väggar, laminatgolv och brunt golv
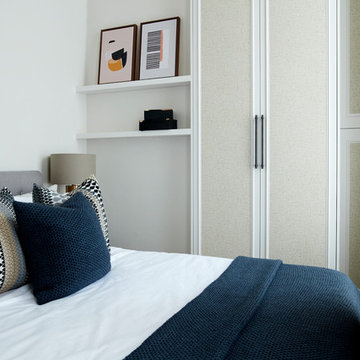
Photographer: Graham Atkins-Hughes |
Wardobes custom made in the UK by Andrezj Pietka, and covered with textured vinyl wallpapers from WallpaperDirect.com |
Canvas artworks from Junique, framed in the UK by EasyFrame.co.uk |
Full length curtains in Harlequin fabric 'Alloy 141873' made in the UK by CurtainsLondon.com |
Bed linens by Zara Home and bedspread from The White Company, accent cushions from John Lewis
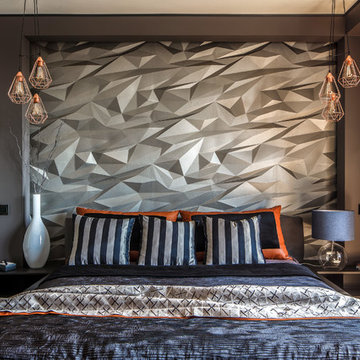
Роман Спиридонов
Idéer för mellanstora funkis huvudsovrum, med grå väggar, laminatgolv och brunt golv
Idéer för mellanstora funkis huvudsovrum, med grå väggar, laminatgolv och brunt golv
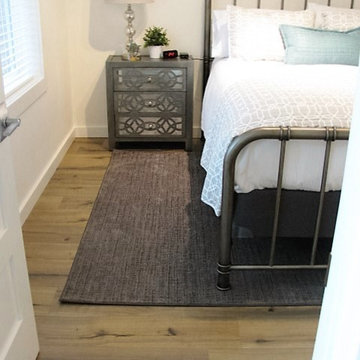
Evoke laminate, color: Adrian
Stainmaster carpet made into a 9x7 area rug, style: Living Circle, color: Jazzy
Inspiration för ett mellanstort vintage gästrum, med vita väggar, laminatgolv och brunt golv
Inspiration för ett mellanstort vintage gästrum, med vita väggar, laminatgolv och brunt golv
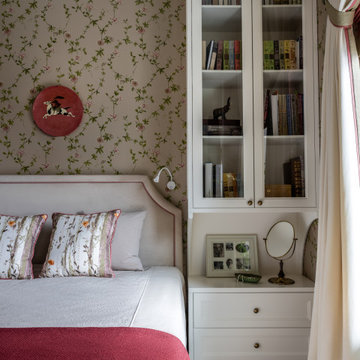
Уютная спальня в стиле Прованс, с мягким текстильным оформлением и терракотовыми акцентами.
Inspiration för ett mellanstort lantligt huvudsovrum, med beige väggar, laminatgolv och beiget golv
Inspiration för ett mellanstort lantligt huvudsovrum, med beige väggar, laminatgolv och beiget golv
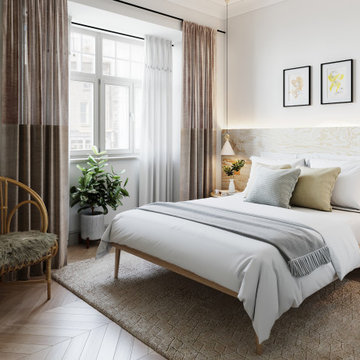
The Client wanted to create a calm and serene retreat atmosphere in the hotel rooms, making them feel brighter, and spacious, with a Japandi-style feel to the room.
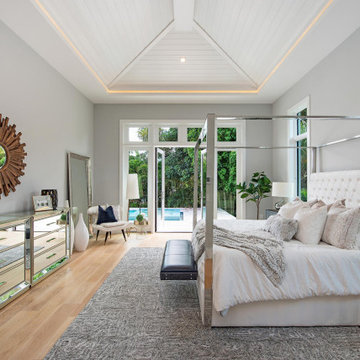
This 1 story 4,346sf coastal house plan features 5 bedrooms, 5.5 baths and a 3 car garage. Its design includes a stemwall foundation, 8″ CMU block exterior walls, flat concrete roof tile and a stucco finish. Amenities include a welcoming entry, open floor plan, luxurious master bedroom suite and a study. The island kitchen includes a large walk-in pantry and wet bar. The outdoor living space features a fireplace and a summer kitchen.
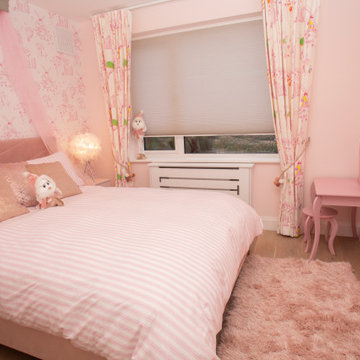
This pink girl bedroom design shows that you can use this colour and fulfil your daughter’s wishes while still keeping things elegant. The combination of textures from the bedside lamps and canopy.
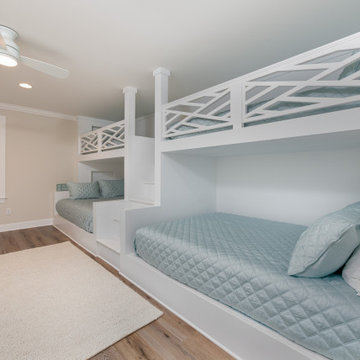
Originally built in 1990 the Heady Lakehouse began as a 2,800SF family retreat and now encompasses over 5,635SF. It is located on a steep yet welcoming lot overlooking a cove on Lake Hartwell that pulls you in through retaining walls wrapped with White Brick into a courtyard laid with concrete pavers in an Ashlar Pattern. This whole home renovation allowed us the opportunity to completely enhance the exterior of the home with all new LP Smartside painted with Amherst Gray with trim to match the Quaker new bone white windows for a subtle contrast. You enter the home under a vaulted tongue and groove white washed ceiling facing an entry door surrounded by White brick.
Once inside you’re encompassed by an abundance of natural light flooding in from across the living area from the 9’ triple door with transom windows above. As you make your way into the living area the ceiling opens up to a coffered ceiling which plays off of the 42” fireplace that is situated perpendicular to the dining area. The open layout provides a view into the kitchen as well as the sunroom with floor to ceiling windows boasting panoramic views of the lake. Looking back you see the elegant touches to the kitchen with Quartzite tops, all brass hardware to match the lighting throughout, and a large 4’x8’ Santorini Blue painted island with turned legs to provide a note of color.
The owner’s suite is situated separate to one side of the home allowing a quiet retreat for the homeowners. Details such as the nickel gap accented bed wall, brass wall mounted bed-side lamps, and a large triple window complete the bedroom. Access to the study through the master bedroom further enhances the idea of a private space for the owners to work. It’s bathroom features clean white vanities with Quartz counter tops, brass hardware and fixtures, an obscure glass enclosed shower with natural light, and a separate toilet room.
The left side of the home received the largest addition which included a new over-sized 3 bay garage with a dog washing shower, a new side entry with stair to the upper and a new laundry room. Over these areas, the stair will lead you to two new guest suites featuring a Jack & Jill Bathroom and their own Lounging and Play Area.
The focal point for entertainment is the lower level which features a bar and seating area. Opposite the bar you walk out on the concrete pavers to a covered outdoor kitchen feature a 48” grill, Large Big Green Egg smoker, 30” Diameter Evo Flat-top Grill, and a sink all surrounded by granite countertops that sit atop a white brick base with stainless steel access doors. The kitchen overlooks a 60” gas fire pit that sits adjacent to a custom gunite eight sided hot tub with travertine coping that looks out to the lake. This elegant and timeless approach to this 5,000SF three level addition and renovation allowed the owner to add multiple sleeping and entertainment areas while rejuvenating a beautiful lake front lot with subtle contrasting colors.
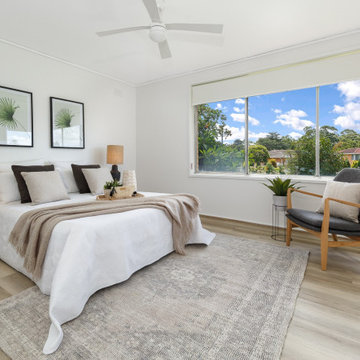
Foto på ett mellanstort vintage huvudsovrum, med vita väggar och laminatgolv
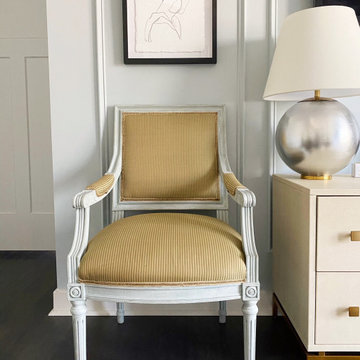
Modern Traditional style master bedroom. Parisian blue paint with modern lighting.
Inspiration för klassiska sovrum, med blå väggar, laminatgolv och brunt golv
Inspiration för klassiska sovrum, med blå väggar, laminatgolv och brunt golv
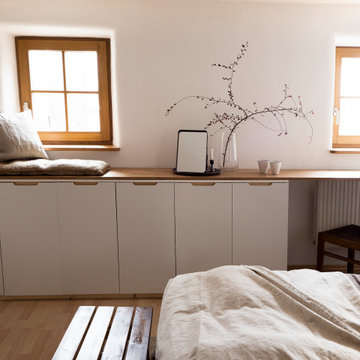
Da dieses Schlafzimmer gleichzeitig als Homeoffice fungiert, war diese Podest/ Tisch Lösung die optimale Idee. Verplant habe ich dabei drei einzelne Kommoden (ohne Füße aufgebaut und mit einer Holzlatte verblendet) und 2 Holzplatten, die auf die Wandlänge zugeschnitten wurden. Die Konstruktion wird zusätzlich durch Holzbalken an der Rückwand gestützt, wodurch die Oberfläche auch als Podest/ Sitzbank genutzt werden kann. Der alte Stuhl (Flohmarkfund) wurde um ein orthopädisches Kissen ergänzt, sodass die Sitzhöhe stimmt. Das Sitzkissen kann dabei immer geschickt hinter den Kommoden versteckt werden.
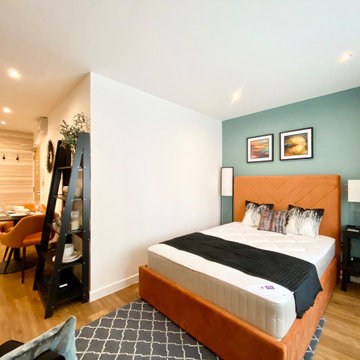
This funky studio apartment in the heart of Bristol offers a beautiful combination of gentle blue and fiery orange, match made in heaven! It has everything our clients might need and is fully equipped with compact bathroom and kitchen. See more of our projects at: www.ihinteriors.co.uk/portfolio
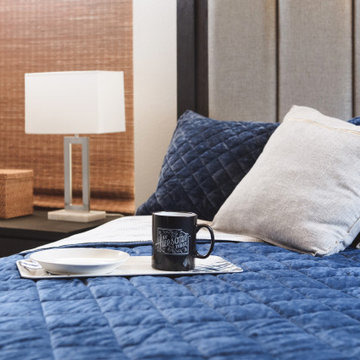
This timeless owner's bedroom turned out perfectly for our client! A single man doesn't need much more than a place to sleep and space for his clothes. The deep espresso furniture is perfect for this room because it has so much natural light and white walls. The blue quilted bedding and upholstered adds texture and warmth to the room. Plus a little greenery to bring the outdoors in!
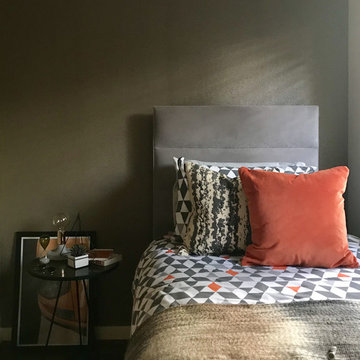
The design of the bedroom is contemporary in style, inspired with industrial elements. The new design looks to use the personality of the client to reflect the design style. Using industrial interiors to inspire a nonchalant design style, with a fun vibe.
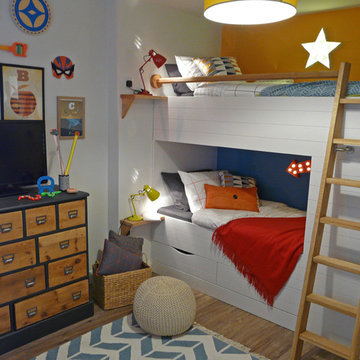
Exempel på ett litet modernt gästrum, med vita väggar, laminatgolv och brunt golv
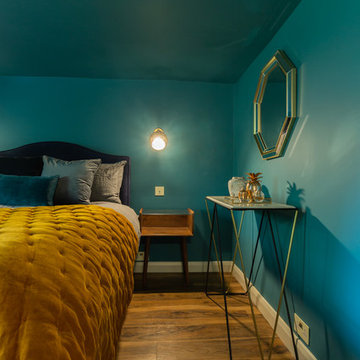
An elegant, modern and eclectic bedroom in a bold teal with accents of mustard, navy and dark grey.
Minimal furniture was used to so as not to encroach on the limited space and the metal accents really added to the luxe of this room.
All photos taken by Simply C Photography
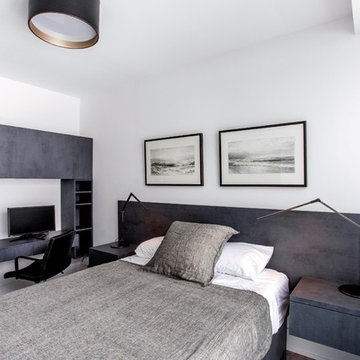
A beautifully outfitted, open and welcoming modern/contemporary condo unit in the exceptional all seasons waterside Friday Harbour Resort. Features customized modular cabinetry and furniture designed in collaboration with award winning designer, Caroline Harrison.
Photography by Nat Caron.
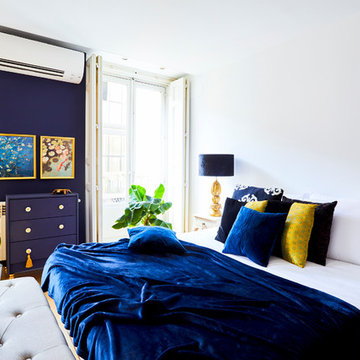
www.ammplio.com
Bild på ett mellanstort tropiskt huvudsovrum, med vita väggar, laminatgolv och beiget golv
Bild på ett mellanstort tropiskt huvudsovrum, med vita väggar, laminatgolv och beiget golv
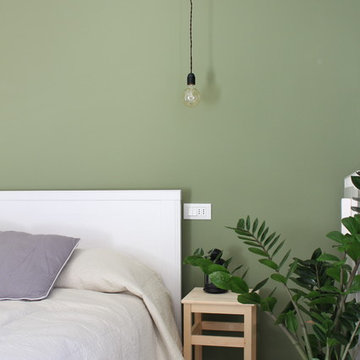
Exempel på ett mellanstort minimalistiskt huvudsovrum, med gröna väggar och laminatgolv
9 759 foton på sovrum, med laminatgolv
9