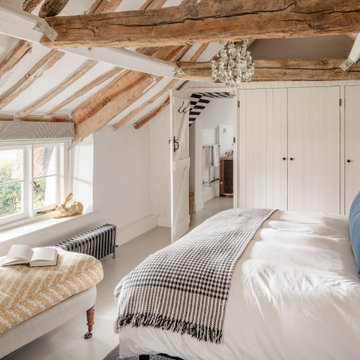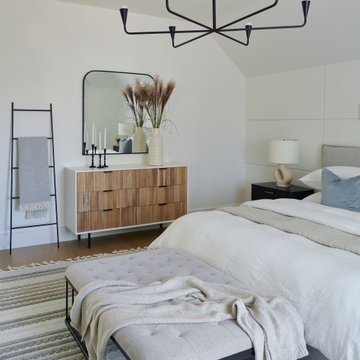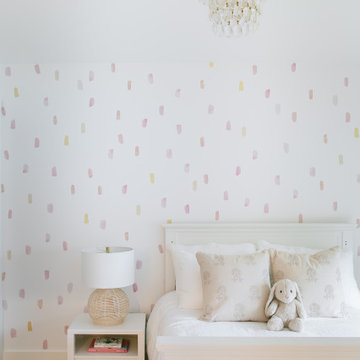58 091 foton på sovrum, med ljust trägolv
Sortera efter:
Budget
Sortera efter:Populärt i dag
81 - 100 av 58 091 foton
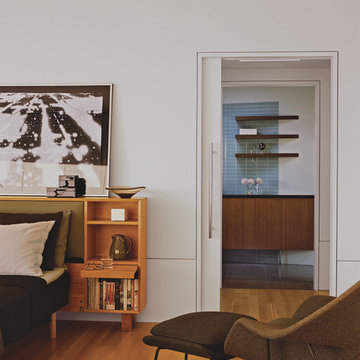
Master bedroom looking toward bathroom
Bild på ett stort 50 tals huvudsovrum, med vita väggar och ljust trägolv
Bild på ett stort 50 tals huvudsovrum, med vita väggar och ljust trägolv
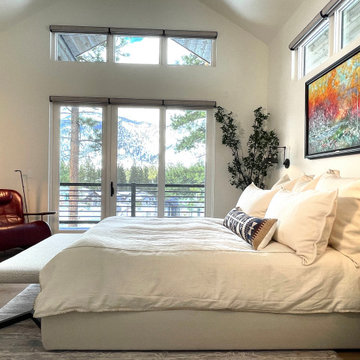
Mountain modern master bedroom with bright, bold artwork.
Foto på ett stort funkis huvudsovrum, med beige väggar, ljust trägolv och brunt golv
Foto på ett stort funkis huvudsovrum, med beige väggar, ljust trägolv och brunt golv
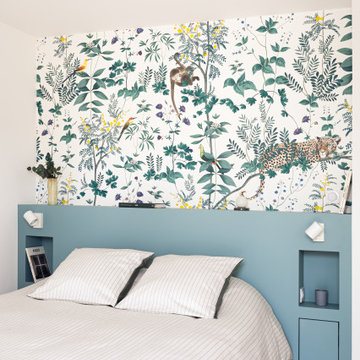
La teinte Selvedge @ Farrow&Ball de la tête de lit, réalisée sur mesure, est réhaussée par le décor panoramique et exotique du papier peint « Wild story » des Dominotiers.
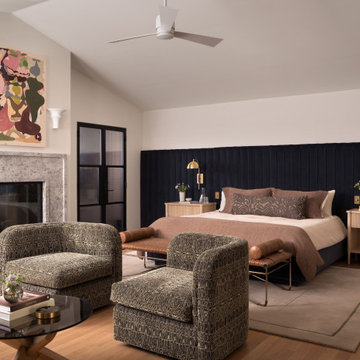
Midcentury modern primary bedroom with a fireplace, vaulted ceiling and moody feel.
Foto på ett vintage huvudsovrum, med ljust trägolv, en standard öppen spis och en spiselkrans i sten
Foto på ett vintage huvudsovrum, med ljust trägolv, en standard öppen spis och en spiselkrans i sten
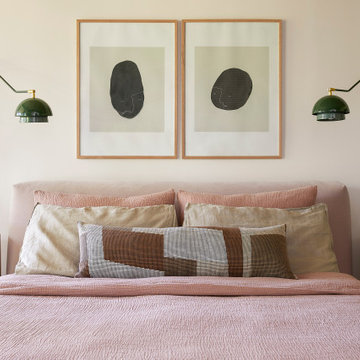
This 1960s home was in original condition and badly in need of some functional and cosmetic updates. We opened up the great room into an open concept space, converted the half bathroom downstairs into a full bath, and updated finishes all throughout with finishes that felt period-appropriate and reflective of the owner's Asian heritage.

Fulfilling a vision of the future to gather an expanding family, the open home is designed for multi-generational use, while also supporting the everyday lifestyle of the two homeowners. The home is flush with natural light and expansive views of the landscape in an established Wisconsin village. Charming European homes, rich with interesting details and fine millwork, inspired the design for the Modern European Residence. The theming is rooted in historical European style, but modernized through simple architectural shapes and clean lines that steer focus to the beautifully aligned details. Ceiling beams, wallpaper treatments, rugs and furnishings create definition to each space, and fabrics and patterns stand out as visual interest and subtle additions of color. A brighter look is achieved through a clean neutral color palette of quality natural materials in warm whites and lighter woods, contrasting with color and patterned elements. The transitional background creates a modern twist on a traditional home that delivers the desired formal house with comfortable elegance.
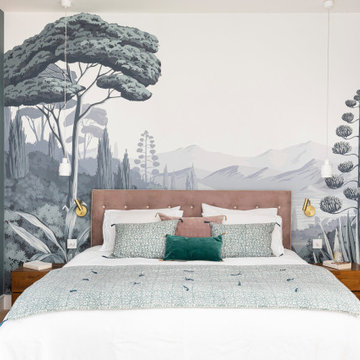
Modern inredning av ett stort huvudsovrum, med beige väggar, ljust trägolv och beiget golv
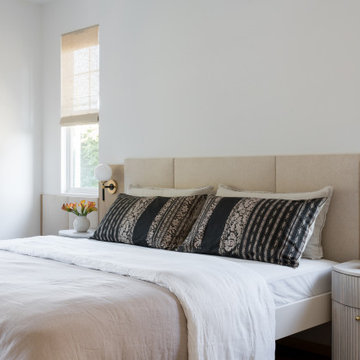
Idéer för ett stort minimalistiskt huvudsovrum, med vita väggar, ljust trägolv och beiget golv
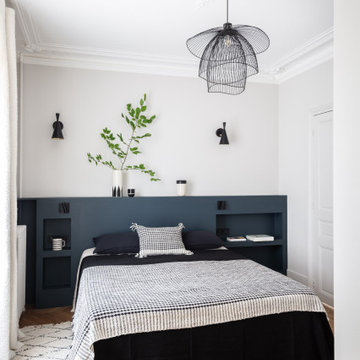
Inspiration för stora moderna huvudsovrum, med beige väggar och ljust trägolv
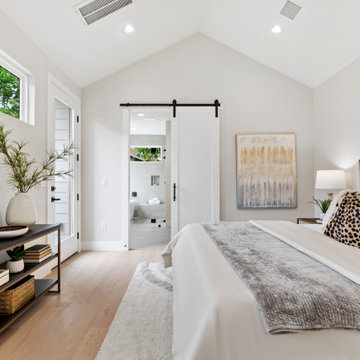
Primary bedroom with vaulted ceiling, white decor, a modern sliding barn door to a spa-like bath and a private balcony.
Idéer för ett lantligt huvudsovrum, med vita väggar och ljust trägolv
Idéer för ett lantligt huvudsovrum, med vita väggar och ljust trägolv
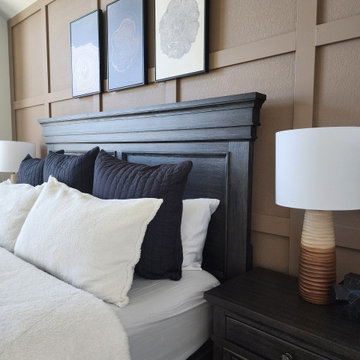
We designed and installed this square grid board and batten wall in this primary suite. It is painted Coconut Shell by Behr. Black channel tufted euro shams were added to the existing bedding. We also updated the nightstands with new table lamps and decor, added a new rug, curtains, artwork floor mirror and faux yuca tree. To create better flow in the space, we removed the outward swing door that leads to the en suite bathroom and installed a modern barn door.

Modern Bedroom with wood slat accent wall that continues onto ceiling. Neutral bedroom furniture in colors black white and brown.
Inredning av ett modernt stort huvudsovrum, med vita väggar, ljust trägolv, en standard öppen spis, en spiselkrans i sten och brunt golv
Inredning av ett modernt stort huvudsovrum, med vita väggar, ljust trägolv, en standard öppen spis, en spiselkrans i sten och brunt golv

Modern Bedroom with wood slat accent wall that continues onto ceiling. Neutral bedroom furniture in colors black white and brown.
Exempel på ett stort modernt huvudsovrum, med vita väggar, ljust trägolv, en standard öppen spis, en spiselkrans i trä och brunt golv
Exempel på ett stort modernt huvudsovrum, med vita väggar, ljust trägolv, en standard öppen spis, en spiselkrans i trä och brunt golv

Просторная спальная с изолированной гардеробной комнатой и мастер-ванной на втором уровне.
Вдоль окон спроектировали диван с выдвижными ящиками для хранения.
Несущие балки общиты деревянными декоративными панелями.
Черная металлическая клетка предназначена для собак владельцев квартиры.
Вместо телевизора в этой комнате также установили проектор, который проецирует на белую стену (без дополнительного экрана).

A luxurious white neutral master bedroom design featuring a refined wall panel molding design, brass wall sconces to highlight and accentuate to main elements of the room: a queen size bed with a tall upholstered headrest, a mahogany natural wood chest of drawer and wall art as well as an elegant small seating/reading area.

Nos clients sont un couple avec deux petites filles. Ils ont acheté un appartement sur plan à Meudon, mais ils ont eu besoin de nous pour les aider à imaginer l’agencement de tout l’espace. En effet, le couple a du mal à se projeter et à imaginer le futur agencement avec le seul plan fourni par le promoteur. Ils voient également plusieurs points difficiles dans le plan, comme leur grande pièce dédiée à l'espace de vie qui est toute en longueur. La cuisine est au fond de la pièce, et les chambres sont sur les côtés.
Les chambres, petites, sont optimisées et décorées sobrement. Le salon se pare quant à lui d’un meuble sur mesure. Il a été dessiné par ADC, puis ajusté et fabriqué par notre menuisier. En partie basse, nous avons créé du rangement fermé. Au dessus, nous avons créé des niches ouvertes/fermées.
La salle à manger est installée juste derrière le canapé, qui sert de séparation entre les deux espaces. La table de repas est installée au centre de la pièce, et créé une continuité avec la cuisine.
La cuisine est désormais ouverte sur le salon, dissociée grâce un un grand îlot. Les meubles de cuisine se poursuivent côté salle à manger, avec une colonne de rangement, mais aussi une cave à vin sous plan, et des rangements sous l'îlot.
La petite famille vit désormais dans un appartement harmonieux et facile à vivre ou nous avons intégrer tous les espaces nécessaires à la vie de la famille, à savoir, un joli coin salon où se retrouver en famille, une grande salle à manger et une cuisine ouverte avec de nombreux rangements, tout ceci dans une pièce toute en longueur.
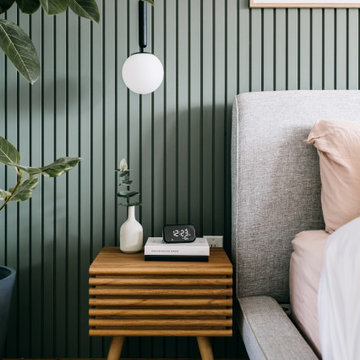
Idéer för mellanstora retro sovloft, med gröna väggar, ljust trägolv och gult golv
58 091 foton på sovrum, med ljust trägolv
5
