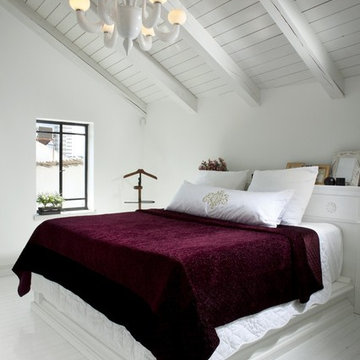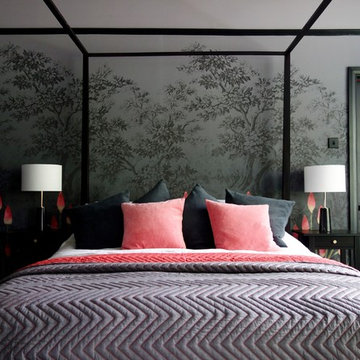3 209 foton på sovrum, med målat trägolv
Sortera efter:Populärt i dag
61 - 80 av 3 209 foton
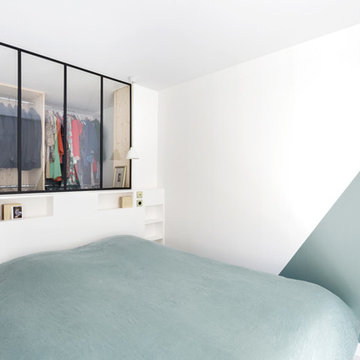
Conception de la tête de lit sur mesure
Conception du dressing sur mesure
Proposition d'aplat de couleurs
Foto på ett mellanstort skandinaviskt huvudsovrum, med gröna väggar, målat trägolv och vitt golv
Foto på ett mellanstort skandinaviskt huvudsovrum, med gröna väggar, målat trägolv och vitt golv
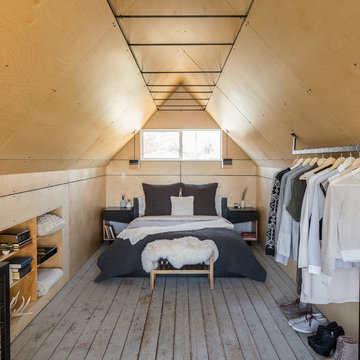
www.davidlauerphotography.com
Inredning av ett industriellt sovloft, med målat trägolv
Inredning av ett industriellt sovloft, med målat trägolv
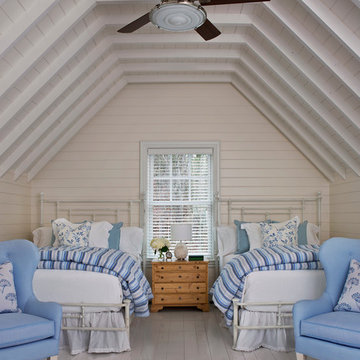
Idéer för maritima gästrum, med beige väggar, målat trägolv och grått golv
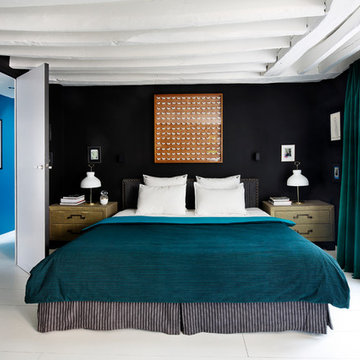
Sarah Lavoine : http://www.sarahlavoine.com
Inredning av ett modernt sovrum, med svarta väggar och målat trägolv
Inredning av ett modernt sovrum, med svarta väggar och målat trägolv
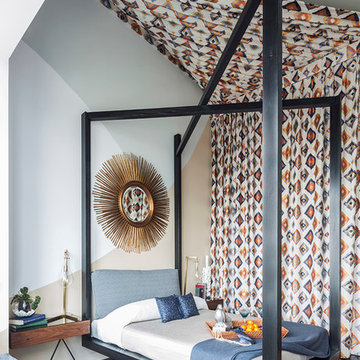
The opposite view of this small bedroom. Dramatic drape is operable and hides a wall full of closets.
photo credit: Marco Ricca
Inredning av ett modernt sovrum, med flerfärgade väggar, målat trägolv och svart golv
Inredning av ett modernt sovrum, med flerfärgade väggar, målat trägolv och svart golv
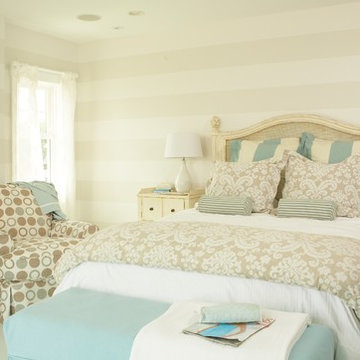
Tracey Rapisardi Design, 2008 Coastal Living Idea House Master Bedroom
Idéer för ett mellanstort maritimt huvudsovrum, med beige väggar, målat trägolv och blått golv
Idéer för ett mellanstort maritimt huvudsovrum, med beige väggar, målat trägolv och blått golv
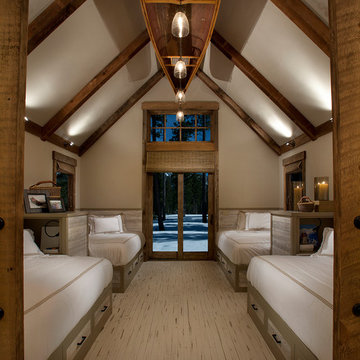
Anita Lang - IMI Design - Scottsdale, AZ
Exempel på ett stort rustikt gästrum, med beige väggar, målat trägolv och beiget golv
Exempel på ett stort rustikt gästrum, med beige väggar, målat trägolv och beiget golv
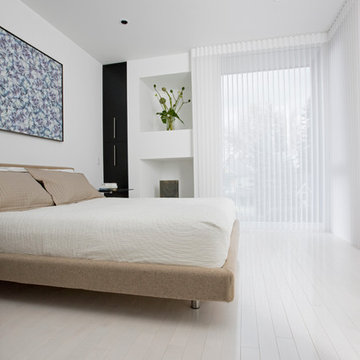
A modernist space that purposefully avoids suburban stereotypes. The interiors intermittently get lighter as one ascends the home.
Inspiration för moderna sovrum, med målat trägolv och vitt golv
Inspiration för moderna sovrum, med målat trägolv och vitt golv
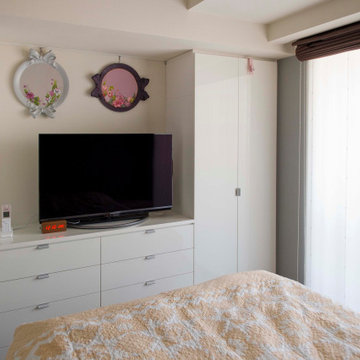
白い艶のある収納家具が自然光を反射し、空間を明るく演出する。
Bild på ett litet funkis huvudsovrum, med grå väggar, målat trägolv och brunt golv
Bild på ett litet funkis huvudsovrum, med grå väggar, målat trägolv och brunt golv
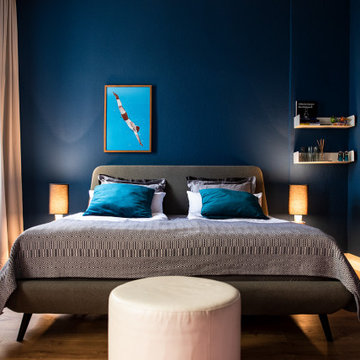
APARTMENT BERLIN V
Stimmige Farben und harmonische Wohnlichkeit statt kühler, weißer Räume: Für diese Berliner Altbauwohnung entwarf THE INNER HOUSE zunächst ein stimmiges Farbkonzept. Während die Küche in hellen Farbtönen gehalten ist, bestimmen warme Erdtöne das Wohnzimmer. Im Schlafzimmer dominieren gemütliche Blautöne.
Nach einem Umzug beauftragte ein Kunde THE INNER HOUSE erneut mit der Gestaltung seiner Wohnräume. So entstand auf 80 Quadratmetern im Prenzlauer Berg eine harmonische Mischung aus Alt und Neu, Gewohntem und Ungewohntem. Das bereits vorhandene, stilvolle Mobiliar wurde dabei um einige ausgewählte Stücke ergänzt.
INTERIOR DESIGN & STYLING: THE INNER HOUSE
FOTOS: © THE INNER HOUSE, Fotograf: Manuel Strunz, www.manuu.eu
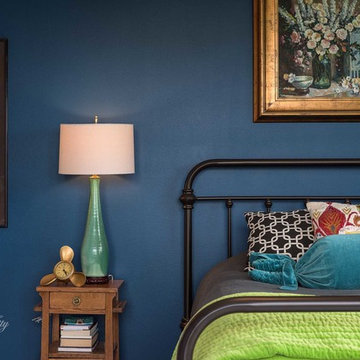
This rich blue hue was custom blended to compliment the jewel toned pillows and bedding. The vintage gold framed wall art ads another layer of texture and elegance to this warm and cozy master suite. Designed by- Dawn D Totty Designs based in Chattanooga, TN Global onsite & Online designs are available throughout the U.S.
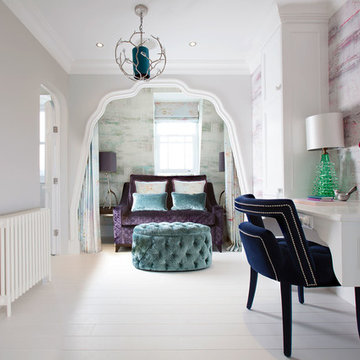
Inredning av ett klassiskt stort sovrum, med grå väggar och målat trägolv
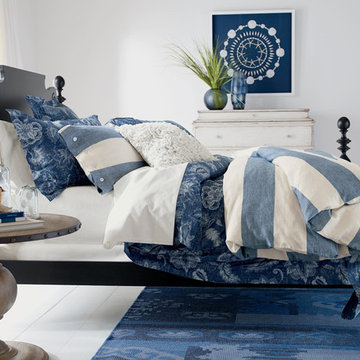
Ethan Allen Global Inc
Foto på ett mellanstort maritimt huvudsovrum, med vita väggar och målat trägolv
Foto på ett mellanstort maritimt huvudsovrum, med vita väggar och målat trägolv
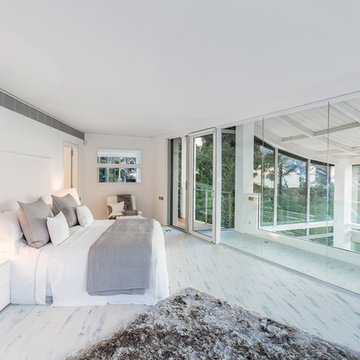
Joas Souza | Photographer
Idéer för ett stort modernt huvudsovrum, med vita väggar och målat trägolv
Idéer för ett stort modernt huvudsovrum, med vita väggar och målat trägolv
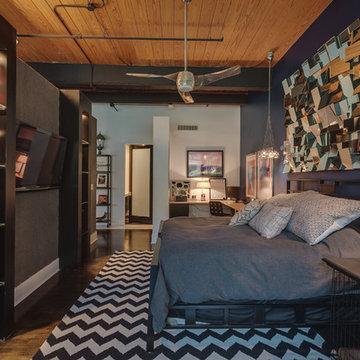
Idéer för mellanstora industriella huvudsovrum, med svarta väggar, målat trägolv och brunt golv
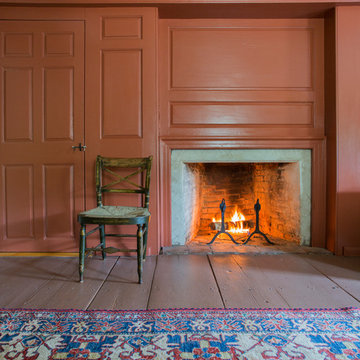
The historic restoration of this First Period Ipswich, Massachusetts home (c. 1686) was an eighteen-month project that combined exterior and interior architectural work to preserve and revitalize this beautiful home. Structurally, work included restoring the summer beam, straightening the timber frame, and adding a lean-to section. The living space was expanded with the addition of a spacious gourmet kitchen featuring countertops made of reclaimed barn wood. As is always the case with our historic renovations, we took special care to maintain the beauty and integrity of the historic elements while bringing in the comfort and convenience of modern amenities. We were even able to uncover and restore much of the original fabric of the house (the chimney, fireplaces, paneling, trim, doors, hinges, etc.), which had been hidden for years under a renovation dating back to 1746.
Winner, 2012 Mary P. Conley Award for historic home restoration and preservation
You can read more about this restoration in the Boston Globe article by Regina Cole, “A First Period home gets a second life.” http://www.bostonglobe.com/magazine/2013/10/26/couple-rebuild-their-century-home-ipswich/r2yXE5yiKWYcamoFGmKVyL/story.html
Photo Credit: Eric Roth
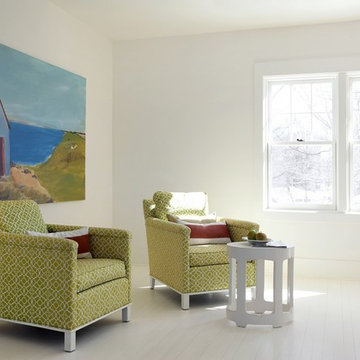
2011 EcoHome Design Award Winner
Key to the successful design were the homeowner priorities of family health, energy performance, and optimizing the walk-to-town construction site. To maintain health and air quality, the home features a fresh air ventilation system with energy recovery, a whole house HEPA filtration system, radiant & radiator heating distribution, and low/no VOC materials. The home’s energy performance focuses on passive heating/cooling techniques, natural daylighting, an improved building envelope, and efficient mechanical systems, collectively achieving overall energy performance of 50% better than code. To address the site opportunities, the home utilizes a footprint that maximizes southern exposure in the rear while still capturing the park view in the front.
ZeroEnergy Design | Green Architecture & Mechanical Design
www.ZeroEnergy.com
Kauffman Tharp Design
Interior Design
www.ktharpdesign.com
Photos by Eric Roth
3 209 foton på sovrum, med målat trägolv
4
