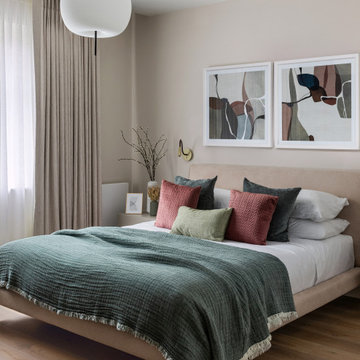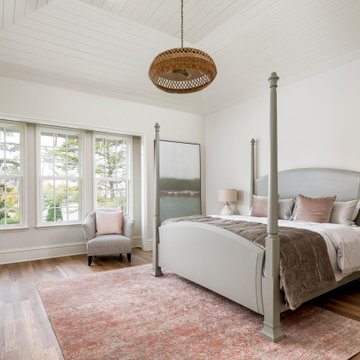14 308 foton på sovrum, med beige väggar och mellanmörkt trägolv
Sortera efter:
Budget
Sortera efter:Populärt i dag
1 - 20 av 14 308 foton
Artikel 1 av 3

This primary bedroom suite got the full designer treatment thanks to the gorgeous charcoal gray board and batten wall we designed and installed. New storage ottoman, bedside lamps and custom floral arrangements were the perfect final touches.

Для оформления спальни хотелось использовать максимум натуральных материалов и фактур. Образцы стеновых панелей с натуральным шпоном дуба мы с хозяйкой утверждали несколько месяцев. Нужен был определенный тон, созвучный мрамору, легкая «седина» прожилок, структурированная фактура. Столярная мастерская «Своё» смогла воплотить замысел. Изящные латунные полосы на стене разделяют разные материалы. Обычно используют Т-образный профиль, чтобы закрыть стык покрытий. Но красота в деталях, мы и тут усложнили себе задачу, выбрали П-образный профиль и встроили в плоскость стены. С одной стороны, неожиданным решением стало использование в спальне мраморных поверхностей. Сделано это для того, чтобы визуально теплые деревянные стеновые панели в контрасте с холодной поверхностью натурального мрамора зазвучали ярче. Природный рисунок мрамора поддерживается в светильниках Serip серии Agua и Liquid. Светильники в интерьере спальни являются органическим стилевым произведением. На полу – инженерная доска с дубовым покрытием от паркетного ателье Luxury Floor. Дополнительный уют, мягкость придают текстильные принадлежности: шторы, подушки от Empire Design. Шкаф и комод растворяются в интерьере, они тут не главные.

Fully integrated Signature Estate featuring Creston controls and Crestron panelized lighting, and Crestron motorized shades and draperies, whole-house audio and video, HVAC, voice and video communication atboth both the front door and gate. Modern, warm, and clean-line design, with total custom details and finishes. The front includes a serene and impressive atrium foyer with two-story floor to ceiling glass walls and multi-level fire/water fountains on either side of the grand bronze aluminum pivot entry door. Elegant extra-large 47'' imported white porcelain tile runs seamlessly to the rear exterior pool deck, and a dark stained oak wood is found on the stairway treads and second floor. The great room has an incredible Neolith onyx wall and see-through linear gas fireplace and is appointed perfectly for views of the zero edge pool and waterway.
The club room features a bar and wine featuring a cable wine racking system, comprised of cables made from the finest grade of stainless steel that makes it look as though the wine is floating on air. A center spine stainless steel staircase has a smoked glass railing and wood handrail.
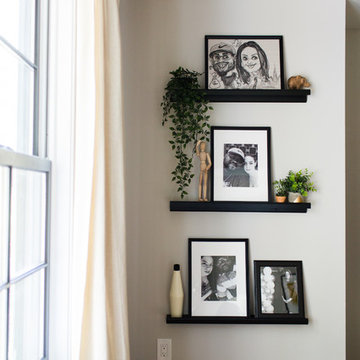
This quaint little corner lies within the master suite and features a simple gallery wall filled with decor.
Idéer för ett stort klassiskt huvudsovrum, med beige väggar, mellanmörkt trägolv och brunt golv
Idéer för ett stort klassiskt huvudsovrum, med beige väggar, mellanmörkt trägolv och brunt golv
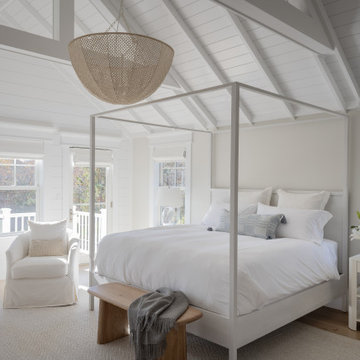
Interior Design: Liz Stiving-Nichols Photography: Michael J. Lee
Idéer för ett maritimt sovrum, med beige väggar, mellanmörkt trägolv och brunt golv
Idéer för ett maritimt sovrum, med beige väggar, mellanmörkt trägolv och brunt golv
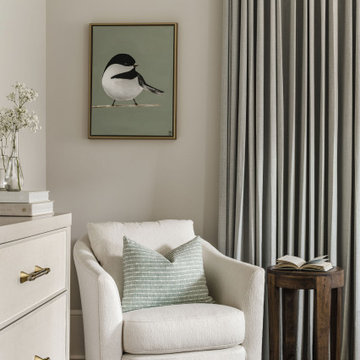
Details from a designed and styled primary bedroom in a new build home in Charlotte, NC complete with grieve dresser, fabric accent chair, small wood accent table, wall art and custom window treatments.
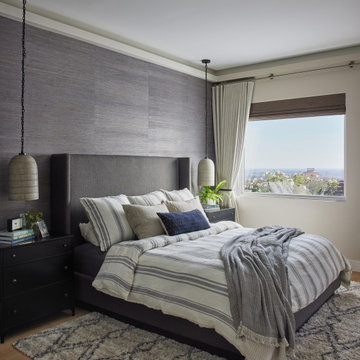
Idéer för att renovera ett vintage sovrum, med beige väggar, mellanmörkt trägolv och brunt golv

Inspiration för mellanstora retro huvudsovrum, med beige väggar, mellanmörkt trägolv och brunt golv
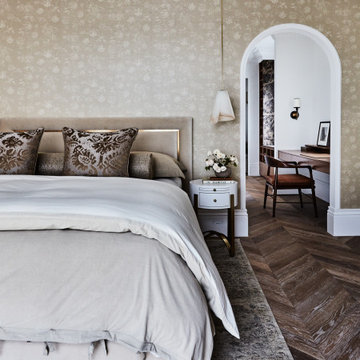
Inspiration för klassiska huvudsovrum, med beige väggar, mellanmörkt trägolv och brunt golv

Foto på ett mellanstort funkis huvudsovrum, med beige väggar, mellanmörkt trägolv och brunt golv
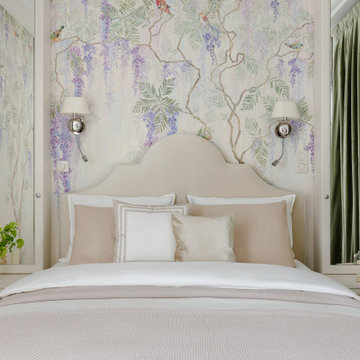
Уютная спальня с панорамными обоями с изображениями сиреневых глициний. Зеленые портьеры, светлая бежевая кровать с мягким изголовьем, светлое постельное белье, банкетка на ножках и бежевый ковер. Зеркала над прикроватными тумбами со скрытыми полками, люстра и бра с абажурами и потолок с карнизом для подсветки.
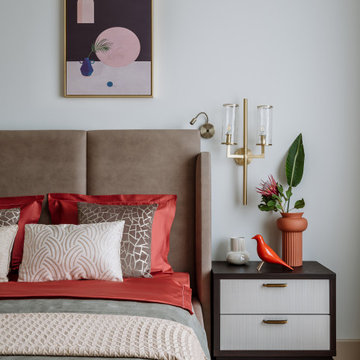
Modern inredning av ett stort huvudsovrum, med beige väggar, mellanmörkt trägolv och beiget golv
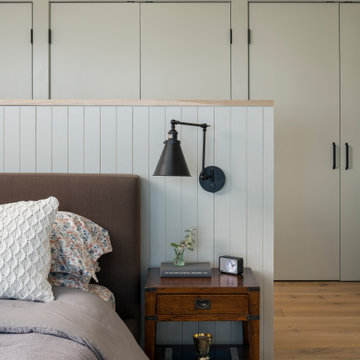
The primary suite includes a 15 foot span of windows overlooking Lake Champlain. The half wall behind the bed allows for a dressing area with privacy but maintaining sight lines to the water view. Radiant heat is laid under wide plank white oak flooring. Vertical paneling adds interest, capped in white oak to echo the window sills. There are dressers and a bench on the other side of the wall.
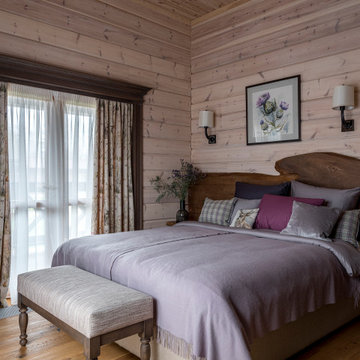
Вторая гостевая спальня в деревянном доме
Idéer för ett lantligt sovrum, med beige väggar, mellanmörkt trägolv och brunt golv
Idéer för ett lantligt sovrum, med beige väggar, mellanmörkt trägolv och brunt golv
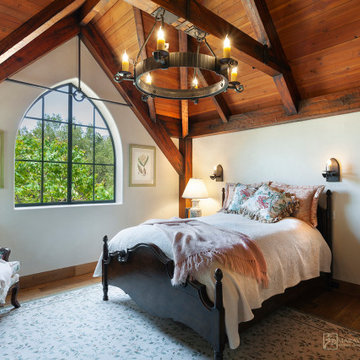
Old World European, Country Cottage. Three separate cottages make up this secluded village over looking a private lake in an old German, English, and French stone villa style. Hand scraped arched trusses, wide width random walnut plank flooring, distressed dark stained raised panel cabinetry, and hand carved moldings make these traditional farmhouse cottage buildings look like they have been here for 100s of years. Newly built of old materials, and old traditional building methods, including arched planked doors, leathered stone counter tops, stone entry, wrought iron straps, and metal beam straps. The Lake House is the first, a Tudor style cottage with a slate roof, 2 bedrooms, view filled living room open to the dining area, all overlooking the lake. The Carriage Home fills in when the kids come home to visit, and holds the garage for the whole idyllic village. This cottage features 2 bedrooms with on suite baths, a large open kitchen, and an warm, comfortable and inviting great room. All overlooking the lake. The third structure is the Wheel House, running a real wonderful old water wheel, and features a private suite upstairs, and a work space downstairs. All homes are slightly different in materials and color, including a few with old terra cotta roofing. Project Location: Ojai, California. Project designed by Maraya Interior Design. From their beautiful resort town of Ojai, they serve clients in Montecito, Hope Ranch, Malibu and Calabasas, across the tri-county area of Santa Barbara, Ventura and Los Angeles, south to Hidden Hills.
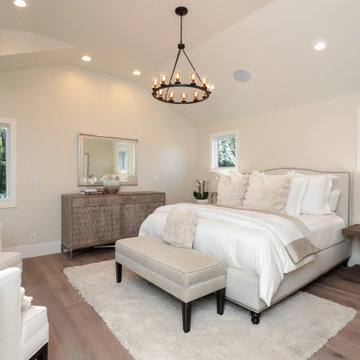
A bedroom in the trees.
Klassisk inredning av ett sovrum, med beige väggar, mellanmörkt trägolv och brunt golv
Klassisk inredning av ett sovrum, med beige väggar, mellanmörkt trägolv och brunt golv
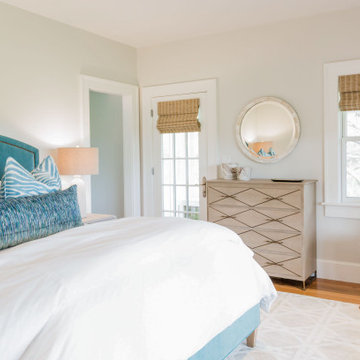
Inspiration för ett mellanstort maritimt gästrum, med beige väggar, mellanmörkt trägolv och brunt golv
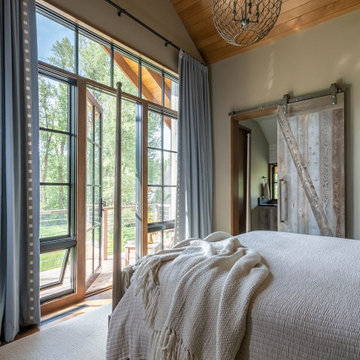
Audrey Hall Photography
Foto på ett lantligt sovrum, med beige väggar, mellanmörkt trägolv och brunt golv
Foto på ett lantligt sovrum, med beige väggar, mellanmörkt trägolv och brunt golv
14 308 foton på sovrum, med beige väggar och mellanmörkt trägolv
1
