72 363 foton på sovrum, med mellanmörkt trägolv
Sortera efter:
Budget
Sortera efter:Populärt i dag
21 - 40 av 72 363 foton
Artikel 1 av 2
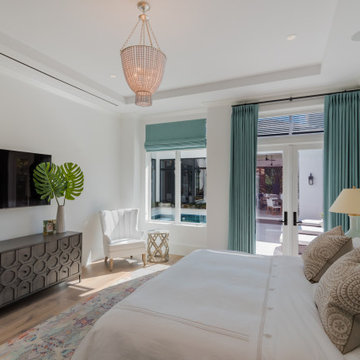
Idéer för stora maritima huvudsovrum, med vita väggar, mellanmörkt trägolv och beiget golv
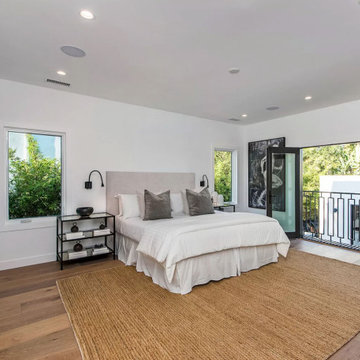
Inredning av ett klassiskt stort huvudsovrum, med vita väggar, mellanmörkt trägolv och beiget golv
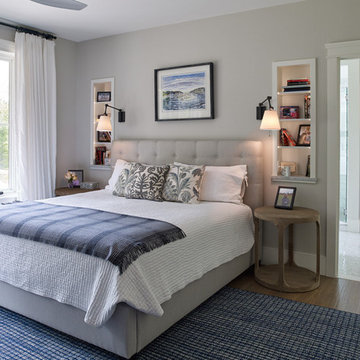
Exempel på ett mellanstort lantligt huvudsovrum, med grå väggar, mellanmörkt trägolv och brunt golv

Idéer för funkis sovrum, med grå väggar, mellanmörkt trägolv och brunt golv
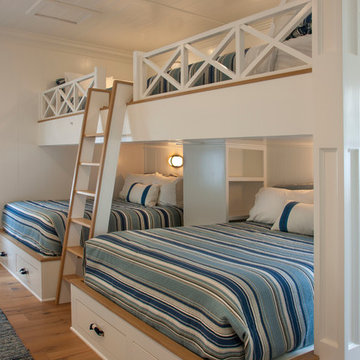
Bunkrooms at the Beach....Two full size over two queen beds Ed Gohlich
Inredning av ett maritimt sovrum, med vita väggar, mellanmörkt trägolv och brunt golv
Inredning av ett maritimt sovrum, med vita väggar, mellanmörkt trägolv och brunt golv
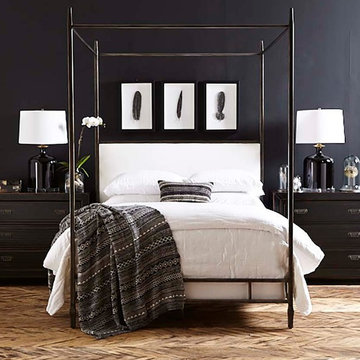
Klassisk inredning av ett stort huvudsovrum, med svarta väggar, mellanmörkt trägolv och beiget golv
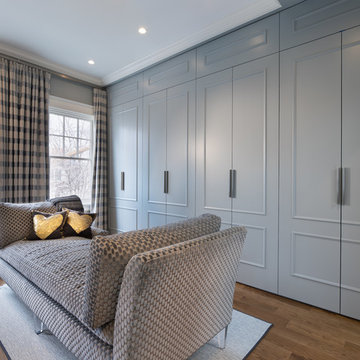
Morgan Howarth Photograhy
Klassisk inredning av ett mellanstort huvudsovrum, med grå väggar och mellanmörkt trägolv
Klassisk inredning av ett mellanstort huvudsovrum, med grå väggar och mellanmörkt trägolv

Tricia Shay
Foto på ett mellanstort maritimt gästrum, med mellanmörkt trägolv, grå väggar och grått golv
Foto på ett mellanstort maritimt gästrum, med mellanmörkt trägolv, grå väggar och grått golv

Inspiration för ett vintage huvudsovrum, med beige väggar, mellanmörkt trägolv, en standard öppen spis och en spiselkrans i sten

Master Bedroom Designed by Studio November at our Oxfordshire Country House Project
Lantlig inredning av ett mellanstort huvudsovrum, med flerfärgade väggar, mellanmörkt trägolv och brunt golv
Lantlig inredning av ett mellanstort huvudsovrum, med flerfärgade väggar, mellanmörkt trägolv och brunt golv
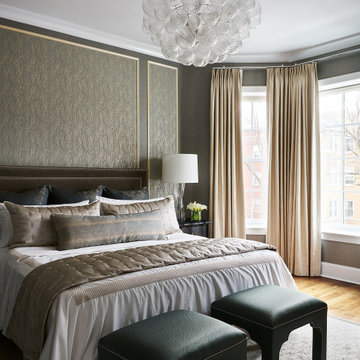
By combining different textures, patterns, and shades of green, this master bedroom feels as good as it looks.
Idéer för att renovera ett mellanstort vintage huvudsovrum, med mellanmörkt trägolv och flerfärgade väggar
Idéer för att renovera ett mellanstort vintage huvudsovrum, med mellanmörkt trägolv och flerfärgade väggar
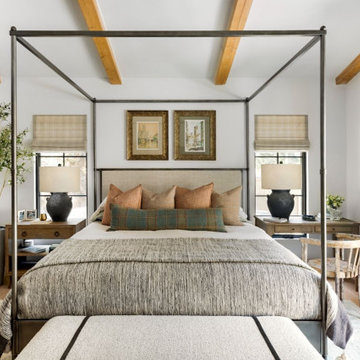
We planned a thoughtful redesign of this beautiful home while retaining many of the existing features. We wanted this house to feel the immediacy of its environment. So we carried the exterior front entry style into the interiors, too, as a way to bring the beautiful outdoors in. In addition, we added patios to all the bedrooms to make them feel much bigger. Luckily for us, our temperate California climate makes it possible for the patios to be used consistently throughout the year.
The original kitchen design did not have exposed beams, but we decided to replicate the motif of the 30" living room beams in the kitchen as well, making it one of our favorite details of the house. To make the kitchen more functional, we added a second island allowing us to separate kitchen tasks. The sink island works as a food prep area, and the bar island is for mail, crafts, and quick snacks.
We designed the primary bedroom as a relaxation sanctuary – something we highly recommend to all parents. It features some of our favorite things: a cognac leather reading chair next to a fireplace, Scottish plaid fabrics, a vegetable dye rug, art from our favorite cities, and goofy portraits of the kids.
---
Project designed by Courtney Thomas Design in La Cañada. Serving Pasadena, Glendale, Monrovia, San Marino, Sierra Madre, South Pasadena, and Altadena.
For more about Courtney Thomas Design, see here: https://www.courtneythomasdesign.com/
To learn more about this project, see here:
https://www.courtneythomasdesign.com/portfolio/functional-ranch-house-design/

Idéer för att renovera ett funkis huvudsovrum, med vita väggar, mellanmörkt trägolv, en bred öppen spis och brunt golv

Our Austin studio decided to go bold with this project by ensuring that each space had a unique identity in the Mid-Century Modern style bathroom, butler's pantry, and mudroom. We covered the bathroom walls and flooring with stylish beige and yellow tile that was cleverly installed to look like two different patterns. The mint cabinet and pink vanity reflect the mid-century color palette. The stylish knobs and fittings add an extra splash of fun to the bathroom.
The butler's pantry is located right behind the kitchen and serves multiple functions like storage, a study area, and a bar. We went with a moody blue color for the cabinets and included a raw wood open shelf to give depth and warmth to the space. We went with some gorgeous artistic tiles that create a bold, intriguing look in the space.
In the mudroom, we used siding materials to create a shiplap effect to create warmth and texture – a homage to the classic Mid-Century Modern design. We used the same blue from the butler's pantry to create a cohesive effect. The large mint cabinets add a lighter touch to the space.
---
Project designed by the Atomic Ranch featured modern designers at Breathe Design Studio. From their Austin design studio, they serve an eclectic and accomplished nationwide clientele including in Palm Springs, LA, and the San Francisco Bay Area.
For more about Breathe Design Studio, see here: https://www.breathedesignstudio.com/
To learn more about this project, see here: https://www.breathedesignstudio.com/atomic-ranch

This white interior frames beautifully the expansive views of midtown Manhattan, and blends seamlessly the closet, master bedroom and sitting areas into one space highlighted by a coffered ceiling and the mahogany wood in the bed and night tables.
For more projects visit our website wlkitchenandhome.com
.
.
.
.
#mastersuite #luxurydesign #luxurycloset #whitecloset #closetideas #classicloset #classiccabinets #customfurniture #luxuryfurniture #mansioncloset #manhattaninteriordesign #manhattandesigner #bedroom #masterbedroom #luxurybedroom #luxuryhomes #bedroomdesign #whitebedroom #panelling #panelledwalls #milwork #classicbed #traditionalbed #sophisticateddesign #woodworker #luxurywoodworker #cofferedceiling #ceilingideas #livingroom #اتاق_مستر
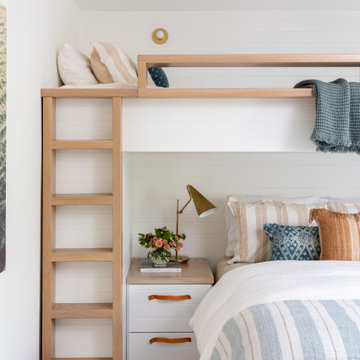
Idéer för ett maritimt sovrum, med vita väggar, mellanmörkt trägolv och brunt golv

This primary bedroom suite got the full designer treatment thanks to the gorgeous charcoal gray board and batten wall we designed and installed. New storage ottoman, bedside lamps and custom floral arrangements were the perfect final touches.

Inredning av ett klassiskt sovrum, med vita väggar, mellanmörkt trägolv och brunt golv
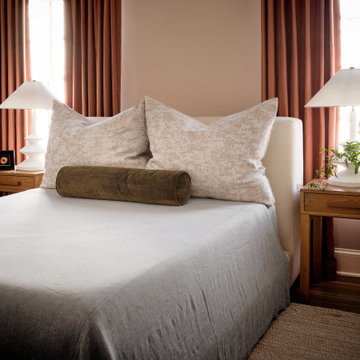
Idéer för mellanstora vintage gästrum, med beige väggar, mellanmörkt trägolv och brunt golv
72 363 foton på sovrum, med mellanmörkt trägolv
2
