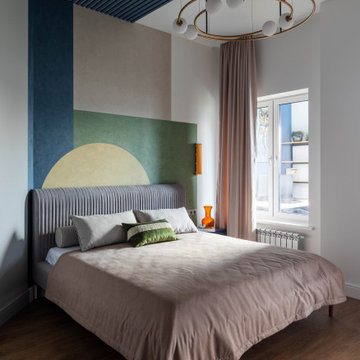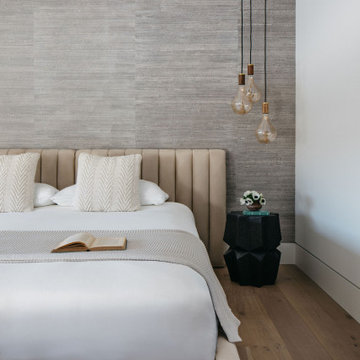72 356 foton på sovrum, med mellanmörkt trägolv
Sortera efter:
Budget
Sortera efter:Populärt i dag
61 - 80 av 72 356 foton
Artikel 1 av 2
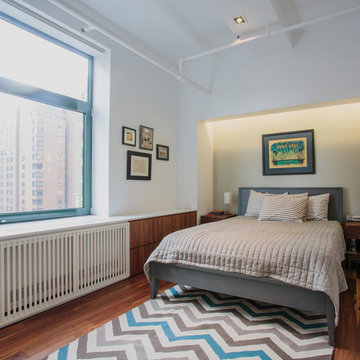
Photo by Allan Zepeda
Inredning av ett modernt litet huvudsovrum, med vita väggar, mellanmörkt trägolv och brunt golv
Inredning av ett modernt litet huvudsovrum, med vita väggar, mellanmörkt trägolv och brunt golv
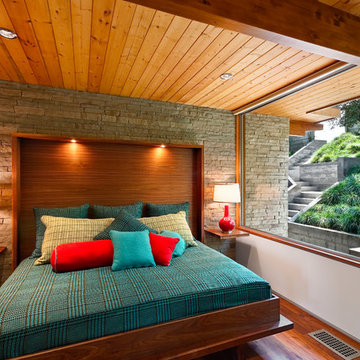
1950’s mid century modern hillside home.
full restoration | addition | modernization.
board formed concrete | clear wood finishes | mid-mod style.
Photography ©Ciro Coelho/ArchitecturalPhoto.com
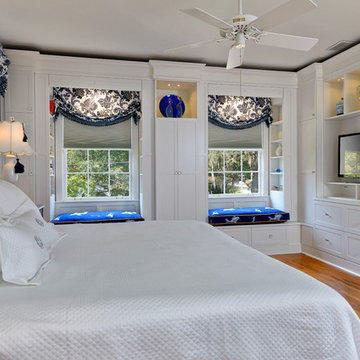
Photos by: Aaron Bailey
Exempel på ett klassiskt sovrum, med mellanmörkt trägolv
Exempel på ett klassiskt sovrum, med mellanmörkt trägolv
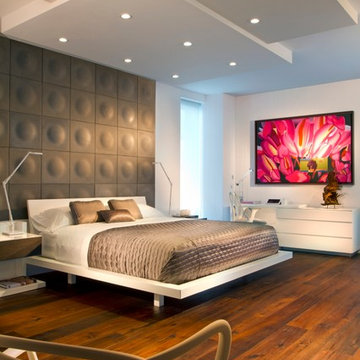
Trump Hollywood high rise condominium
Designed by : Jay Britto and David Charette
photographer: Alexia Fodere
"Britto Charette interiors" "south florida designers"
“Best Miami Designers”
"Miami interiors"
"miami decor"
"miami luxury condos"
"Beach front"
“Best Miami Interior Designers”
"Luxury interiors"
“Luxurious Design in Miami”
"deco miami"
“Miami Beach Designers”
“Miami Beach Interiors”
"Pent house design"
“Miami Beach Luxury Interiors”
“Miami Interior Design”
“Miami Interior Design Firms”
"miami modern"
“Top Interior Designers”
"Top designers"
“Top Miami Decorators”
"top decor"
"Modern
"modern interiors"
"white interiors"
“Top Miami Interior Decorators”
“Top Miami Interior Designers”
“Modern Designers in Miami”
"New york designers"
beach front , contemporary interiors , interior decor , Interior Design, luxury , miami , Miami Interior Designer , miami interiors , Miami Modern , modern interior design , modern interiors , New York interior design , ocean front , ocean view , regalia , top interior designer , white interiors , House Interior Designer , House Interior Designers , Home Interior Designer , Home Interior Designers , Residential Interior Designer , Residential Interior Designers ,
Modern Interior Designers , Miami Beach Designers , Best Miami Interior Designers , Miami Beach Interiors , Luxurious Design in Miami , Top designers , Deco Miami , Luxury interiors , Miami modern , Interior Designer Miami , Contemporary Interior Designers , Coco Plum Interior Designers , Miami Interior Designer , Sunny Isles Interior Designers , Pinecrest Interior Designers , Interior Designers Miami , South Florida designers , Best Miami Designers , Miami interiors , Miami décor , Miami Beach Luxury Interiors , Miami Interior Design , Miami Interior Design Firms , Beach front , Top Interior Designers , top décor , Top Miami Decorators , Miami luxury condos , Top Miami Interior Decorators , Top Miami Interior Designers , Modern Designers in Miami , modern interiors , Modern , Pent house design , white interiors , Miami , South Miami , Miami Beach , South Beach , Williams Island , Sunny Isles , Surfside , Fisher Island , Aventura , Brickell , Brickell Key , Key Biscayne , Coral Gables , CocoPlum , Coconut Grove , Miami Design District , Golden Beach , Downtown Miami , Miami Interior Designers , Miami Interior Designer , Interior Designers Miami , Modern Interior Designers , Modern Interior Designer , Modern interior decorators , Contemporary Interior Designers , Interior decorators , Interior decorator , Interior designer , Interior designers ,miami real estate
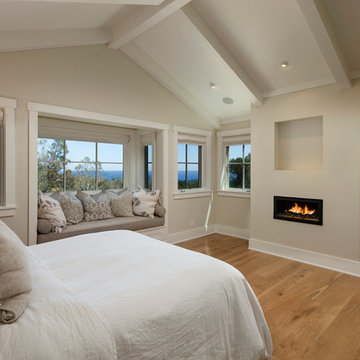
NMA Architects
Inredning av ett klassiskt stort huvudsovrum, med en bred öppen spis, beige väggar, mellanmörkt trägolv och en spiselkrans i gips
Inredning av ett klassiskt stort huvudsovrum, med en bred öppen spis, beige väggar, mellanmörkt trägolv och en spiselkrans i gips
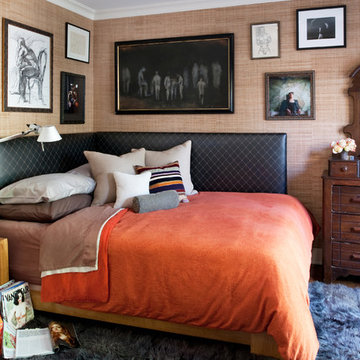
Photography by David Phelps Photography.
A 1926 Spanish side by side duplex.
Design criteria…I wanted to live with all my art, family heirlooms and books. Everything you see has a story…a memory for me. How to make it all work together in 1250 square feet of space was my biggest challenge.
Edit, edit, edit. The layers remaining…a very comfortable, coaster-free and cozy place to call home.
Interior Designer Tommy Chambers
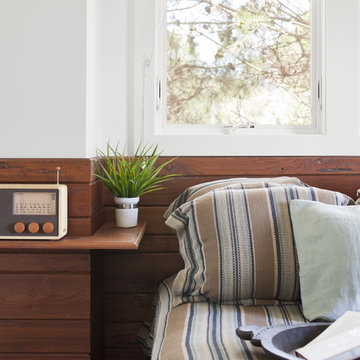
Donna Grimes, Serenity Design (Interior Design)
Sam Oberter Photography LLC
2012 Design Excellence Awards, Residential Design+Build Magazine
2011 Watermark Award
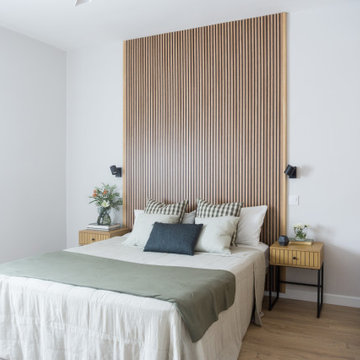
Diseño de dormitorio con palillería de roble
Bild på ett mellanstort funkis huvudsovrum, med grå väggar, mellanmörkt trägolv och brunt golv
Bild på ett mellanstort funkis huvudsovrum, med grå väggar, mellanmörkt trägolv och brunt golv
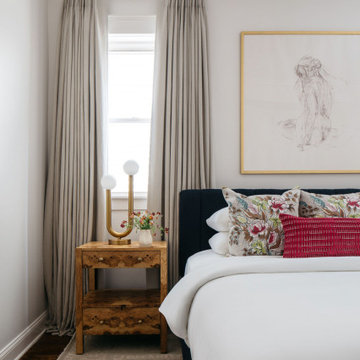
Download our free ebook, Creating the Ideal Kitchen. DOWNLOAD NOW
This unit, located in a 4-flat owned by TKS Owners Jeff and Susan Klimala, was remodeled as their personal pied-à-terre, and doubles as an Airbnb property when they are not using it. Jeff and Susan were drawn to the location of the building, a vibrant Chicago neighborhood, 4 blocks from Wrigley Field, as well as to the vintage charm of the 1890’s building. The entire 2 bed, 2 bath unit was renovated and furnished, including the kitchen, with a specific Parisian vibe in mind.
Although the location and vintage charm were all there, the building was not in ideal shape -- the mechanicals -- from HVAC, to electrical, plumbing, to needed structural updates, peeling plaster, out of level floors, the list was long. Susan and Jeff drew on their expertise to update the issues behind the walls while also preserving much of the original charm that attracted them to the building in the first place -- heart pine floors, vintage mouldings, pocket doors and transoms.
Because this unit was going to be primarily used as an Airbnb, the Klimalas wanted to make it beautiful, maintain the character of the building, while also specifying materials that would last and wouldn’t break the budget. Susan enjoyed the hunt of specifying these items and still coming up with a cohesive creative space that feels a bit French in flavor.
Parisian style décor is all about casual elegance and an eclectic mix of old and new. Susan had fun sourcing some more personal pieces of artwork for the space, creating a dramatic black, white and moody green color scheme for the kitchen and highlighting the living room with pieces to showcase the vintage fireplace and pocket doors.
Photographer: @MargaretRajic
Photo stylist: @Brandidevers
Do you have a new home that has great bones but just doesn’t feel comfortable and you can’t quite figure out why? Contact us here to see how we can help!
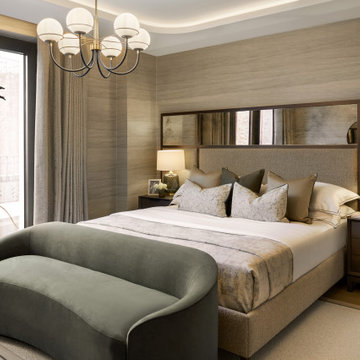
Inspiration för moderna sovrum, med beige väggar, mellanmörkt trägolv och brunt golv

Master Bedroom Designed by Studio November at our Oxfordshire Country House Project
Lantlig inredning av ett mellanstort huvudsovrum, med flerfärgade väggar, mellanmörkt trägolv och brunt golv
Lantlig inredning av ett mellanstort huvudsovrum, med flerfärgade väggar, mellanmörkt trägolv och brunt golv
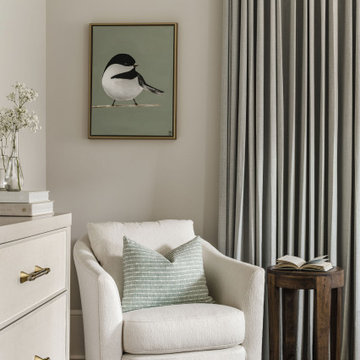
Details from a designed and styled primary bedroom in a new build home in Charlotte, NC complete with grieve dresser, fabric accent chair, small wood accent table, wall art and custom window treatments.
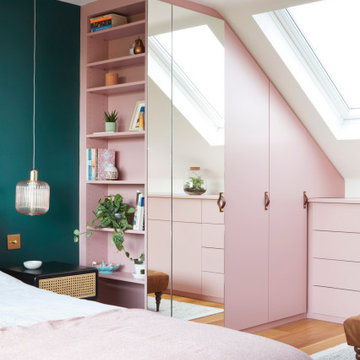
The loft bedroom features a dressing area with bespoke storage in a bold pink finish. The main bedroom area is finished in a rich deep green.
Modern inredning av ett stort huvudsovrum, med gröna väggar och mellanmörkt trägolv
Modern inredning av ett stort huvudsovrum, med gröna väggar och mellanmörkt trägolv

Inspiration för mellanstora retro huvudsovrum, med beige väggar, mellanmörkt trägolv och brunt golv
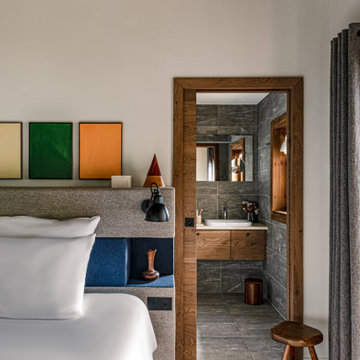
Architecte d'intérieur : Atelier Rémi Giffon
Art Curative : Josephine Fossey Office
Iconic House
Inspiration för ett rustikt sovrum, med vita väggar, mellanmörkt trägolv och brunt golv
Inspiration för ett rustikt sovrum, med vita väggar, mellanmörkt trägolv och brunt golv
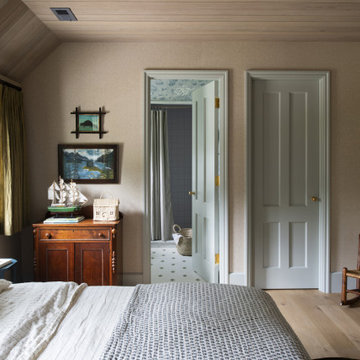
Contractor: Kyle Hunt & Partners
Interiors: Alecia Stevens Interiors
Landscape: Yardscapes, Inc.
Photos: Scott Amundson
Idéer för att renovera ett sovrum, med mellanmörkt trägolv
Idéer för att renovera ett sovrum, med mellanmörkt trägolv
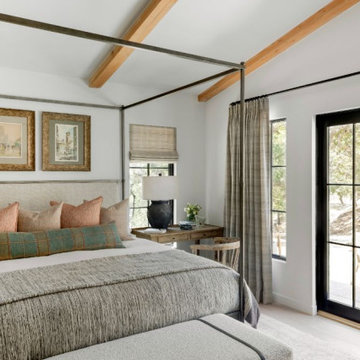
We planned a thoughtful redesign of this beautiful home while retaining many of the existing features. We wanted this house to feel the immediacy of its environment. So we carried the exterior front entry style into the interiors, too, as a way to bring the beautiful outdoors in. In addition, we added patios to all the bedrooms to make them feel much bigger. Luckily for us, our temperate California climate makes it possible for the patios to be used consistently throughout the year.
The original kitchen design did not have exposed beams, but we decided to replicate the motif of the 30" living room beams in the kitchen as well, making it one of our favorite details of the house. To make the kitchen more functional, we added a second island allowing us to separate kitchen tasks. The sink island works as a food prep area, and the bar island is for mail, crafts, and quick snacks.
We designed the primary bedroom as a relaxation sanctuary – something we highly recommend to all parents. It features some of our favorite things: a cognac leather reading chair next to a fireplace, Scottish plaid fabrics, a vegetable dye rug, art from our favorite cities, and goofy portraits of the kids.
---
Project designed by Courtney Thomas Design in La Cañada. Serving Pasadena, Glendale, Monrovia, San Marino, Sierra Madre, South Pasadena, and Altadena.
For more about Courtney Thomas Design, see here: https://www.courtneythomasdesign.com/
To learn more about this project, see here:
https://www.courtneythomasdesign.com/portfolio/functional-ranch-house-design/
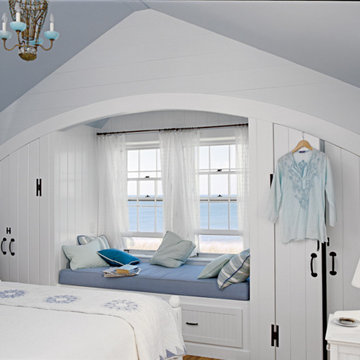
Foto på ett maritimt sovrum, med vita väggar, mellanmörkt trägolv och brunt golv
72 356 foton på sovrum, med mellanmörkt trägolv
4
