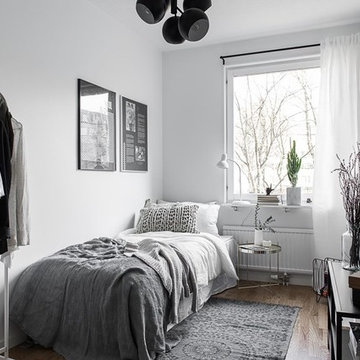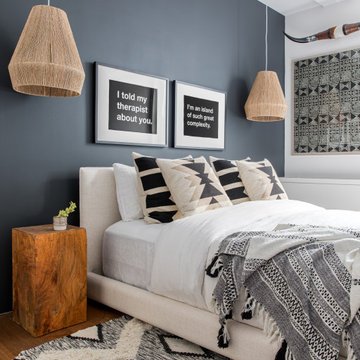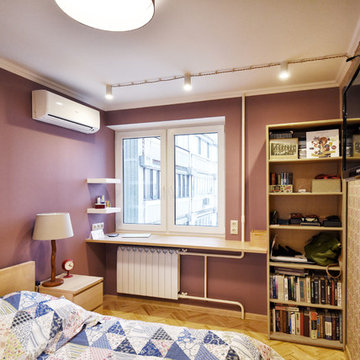2 632 foton på sovrum, med mellanmörkt trägolv
Sortera efter:
Budget
Sortera efter:Populärt i dag
1 - 20 av 2 632 foton

Retro inredning av ett mellanstort huvudsovrum, med gröna väggar, mellanmörkt trägolv och brunt golv

Samantha Ward
Inspiration för ett litet vintage huvudsovrum, med vita väggar, mellanmörkt trägolv och brunt golv
Inspiration för ett litet vintage huvudsovrum, med vita väggar, mellanmörkt trägolv och brunt golv

Alex Lucaci
Exempel på ett stort klassiskt huvudsovrum, med grå väggar, mellanmörkt trägolv, en standard öppen spis, en spiselkrans i sten och brunt golv
Exempel på ett stort klassiskt huvudsovrum, med grå väggar, mellanmörkt trägolv, en standard öppen spis, en spiselkrans i sten och brunt golv
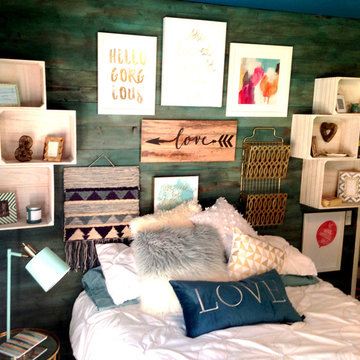
Beautiful, bohemian teen bedroom remodel in McKinney, TX. We started with a barn wood accent wall, stained in multiple colors of aqua, teal and turquoise and paired it with a custom art gallery wall with crate shelving to use as nightstands. So many cure accents from the custom fur desk chair and "faux" barn door to the candles frames and throw pillows. It's the perfect place for rest, relaxation, hanging out with friend and, of course, homework.
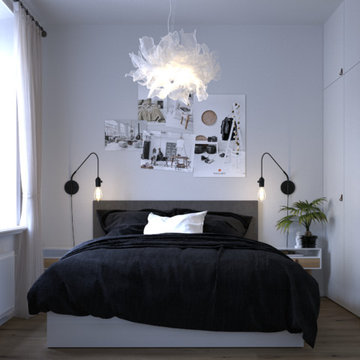
Inredning av ett nordiskt litet huvudsovrum, med vita väggar, mellanmörkt trägolv och brunt golv
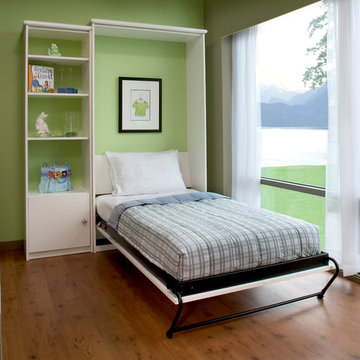
Idéer för att renovera ett litet funkis gästrum, med gröna väggar och mellanmörkt trägolv
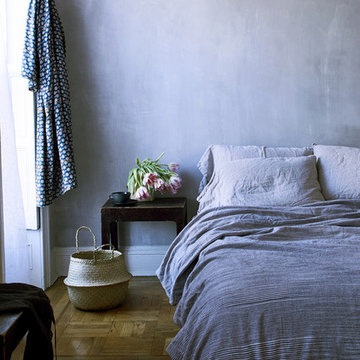
Inredning av ett lantligt litet huvudsovrum, med grå väggar, brunt golv och mellanmörkt trägolv
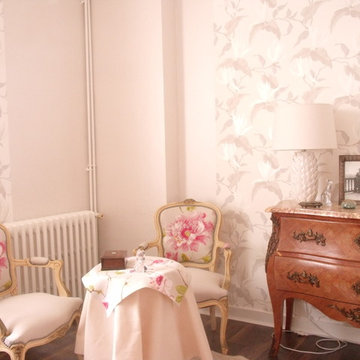
Inspiration för ett mellanstort lantligt huvudsovrum, med rosa väggar, mellanmörkt trägolv och brunt golv
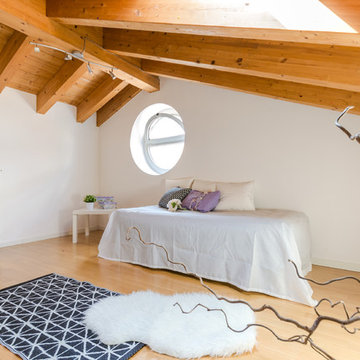
Lantlig inredning av ett stort gästrum, med vita väggar, mellanmörkt trägolv och beiget golv
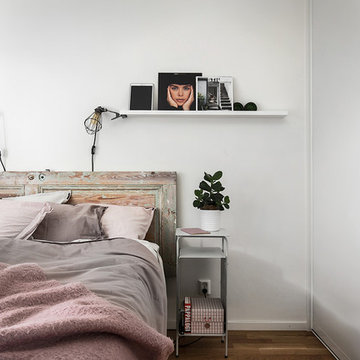
Kronfoto
Idéer för mellanstora nordiska huvudsovrum, med vita väggar och mellanmörkt trägolv
Idéer för mellanstora nordiska huvudsovrum, med vita väggar och mellanmörkt trägolv
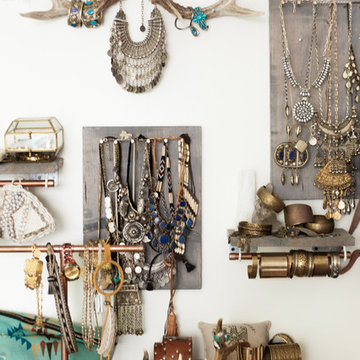
Photo: A Darling Felicity Photography © 2015 Houzz
Idéer för små amerikanska huvudsovrum, med vita väggar och mellanmörkt trägolv
Idéer för små amerikanska huvudsovrum, med vita väggar och mellanmörkt trägolv
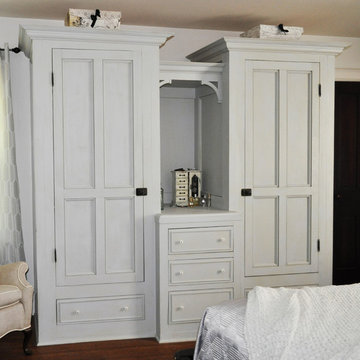
An original design by Fine Architecture, the large built-in closet holds a “his” and “hers” section on each end with a small shared dresser between. Opting for a furniture look complete with recessed panel doors, drawers and a crown molding cap, this approach to a closet design is a beautiful and creative alternative to an often boring architectural feature. Closets shouldn’t be shoved in a corner and ignored, but rather celebrated and made into an interesting design feature.
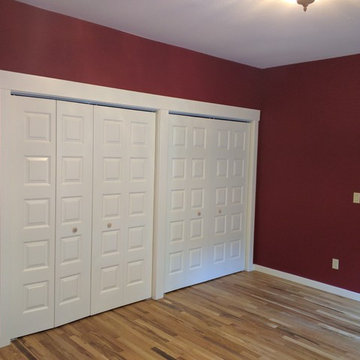
Masterbedroom, large double closet, masterbathroom with oak floors throughout.
Inredning av ett amerikanskt mellanstort huvudsovrum, med röda väggar och mellanmörkt trägolv
Inredning av ett amerikanskt mellanstort huvudsovrum, med röda väggar och mellanmörkt trägolv
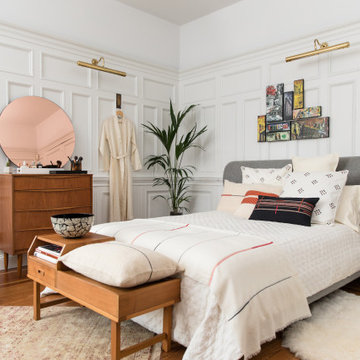
Wall Colour | Wevet, Farrow & Ball
Ceiling Colour | Wevet, Farrow & Ball
Accessories | www.iamnomad.co.uk
Exempel på ett mellanstort eklektiskt gästrum, med mellanmörkt trägolv, en standard öppen spis, en spiselkrans i trä och brunt golv
Exempel på ett mellanstort eklektiskt gästrum, med mellanmörkt trägolv, en standard öppen spis, en spiselkrans i trä och brunt golv

I built this on my property for my aging father who has some health issues. Handicap accessibility was a factor in design. His dream has always been to try retire to a cabin in the woods. This is what he got.
It is a 1 bedroom, 1 bath with a great room. It is 600 sqft of AC space. The footprint is 40' x 26' overall.
The site was the former home of our pig pen. I only had to take 1 tree to make this work and I planted 3 in its place. The axis is set from root ball to root ball. The rear center is aligned with mean sunset and is visible across a wetland.
The goal was to make the home feel like it was floating in the palms. The geometry had to simple and I didn't want it feeling heavy on the land so I cantilevered the structure beyond exposed foundation walls. My barn is nearby and it features old 1950's "S" corrugated metal panel walls. I used the same panel profile for my siding. I ran it vertical to match the barn, but also to balance the length of the structure and stretch the high point into the canopy, visually. The wood is all Southern Yellow Pine. This material came from clearing at the Babcock Ranch Development site. I ran it through the structure, end to end and horizontally, to create a seamless feel and to stretch the space. It worked. It feels MUCH bigger than it is.
I milled the material to specific sizes in specific areas to create precise alignments. Floor starters align with base. Wall tops adjoin ceiling starters to create the illusion of a seamless board. All light fixtures, HVAC supports, cabinets, switches, outlets, are set specifically to wood joints. The front and rear porch wood has three different milling profiles so the hypotenuse on the ceilings, align with the walls, and yield an aligned deck board below. Yes, I over did it. It is spectacular in its detailing. That's the benefit of small spaces.
Concrete counters and IKEA cabinets round out the conversation.
For those who cannot live tiny, I offer the Tiny-ish House.
Photos by Ryan Gamma
Staging by iStage Homes
Design Assistance Jimmy Thornton
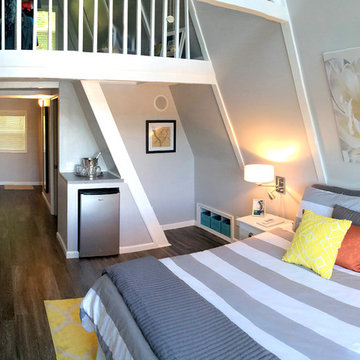
This lakeside A-Frame cottage required creative space planning. The main level leads to the master bedroom with a private deck. The master bathroom features a space-saving pocket door and a contemporary compact shower and vanity.
Making use of all available space, built-in storage behind the entry door, along the base of the walls, and under the stairway leading to the loft (which serves as both a closet and future sleeping area for guests). All furniture was selected for multi-purpose and maximum storage.
The floors look like a greyed rustic wood, but are actually luxury vinyl tiles...perfect for the in-and-out traffic from water related activities.
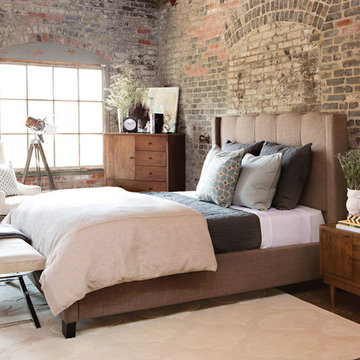
A generous helping of upholstered and organic items ensures that concrete floors and exposed brick walls appear plenty cozy in this modern loft. Comfortable textures are strewn everywhere, with the Damon bed starring as a fitting fabric-covered foundation, and supporting roles filled by the soft rug, bench and chair. Mid-century marvels, the Clarke door chest and door nightstand lend natural charm and sturdy solid wood storage.
2 632 foton på sovrum, med mellanmörkt trägolv
1
