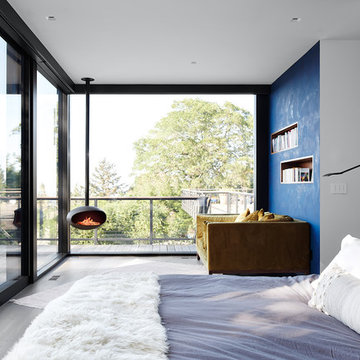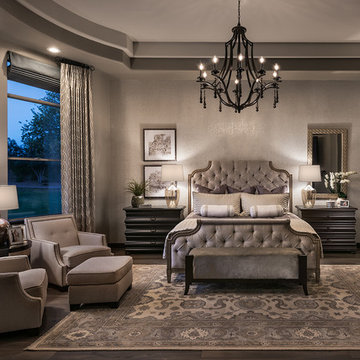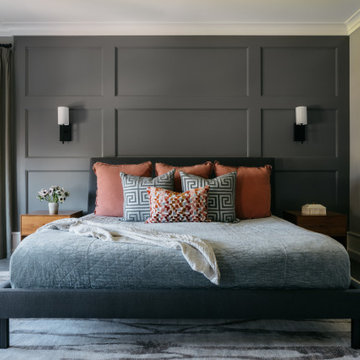503 foton på sovrum, med mörkt trägolv och grått golv
Sortera efter:
Budget
Sortera efter:Populärt i dag
1 - 20 av 503 foton
Artikel 1 av 3

Idéer för ett stort klassiskt huvudsovrum, med grå väggar, mörkt trägolv, en dubbelsidig öppen spis, en spiselkrans i sten och grått golv
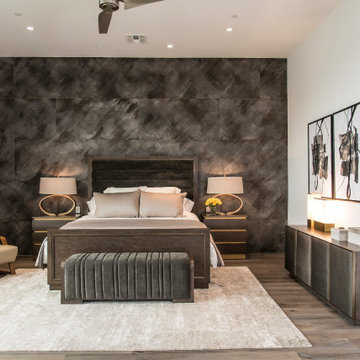
Above and Beyond is the third residence in a four-home collection in Paradise Valley, Arizona. Originally the site of the abandoned Kachina Elementary School, the infill community, appropriately named Kachina Estates, embraces the remarkable views of Camelback Mountain.
Nestled into an acre sized pie shaped cul-de-sac lot, the lot geometry and front facing view orientation created a remarkable privacy challenge and influenced the forward facing facade and massing. An iconic, stone-clad massing wall element rests within an oversized south-facing fenestration, creating separation and privacy while affording views “above and beyond.”
Above and Beyond has Mid-Century DNA married with a larger sense of mass and scale. The pool pavilion bridges from the main residence to a guest casita which visually completes the need for protection and privacy from street and solar exposure.
The pie-shaped lot which tapered to the south created a challenge to harvest south light. This was one of the largest spatial organization influencers for the design. The design undulates to embrace south sun and organically creates remarkable outdoor living spaces.
This modernist home has a palate of granite and limestone wall cladding, plaster, and a painted metal fascia. The wall cladding seamlessly enters and exits the architecture affording interior and exterior continuity.
Kachina Estates was named an Award of Merit winner at the 2019 Gold Nugget Awards in the category of Best Residential Detached Collection of the Year. The annual awards ceremony was held at the Pacific Coast Builders Conference in San Francisco, CA in May 2019.
Project Details: Above and Beyond
Architecture: Drewett Works
Developer/Builder: Bedbrock Developers
Interior Design: Est Est
Land Planner/Civil Engineer: CVL Consultants
Photography: Dino Tonn and Steven Thompson
Awards:
Gold Nugget Award of Merit - Kachina Estates - Residential Detached Collection of the Year
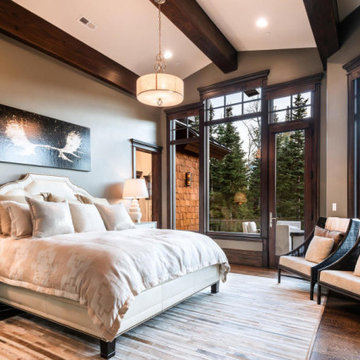
Exempel på ett stort klassiskt gästrum, med grå väggar, mörkt trägolv, en standard öppen spis, en spiselkrans i sten och grått golv
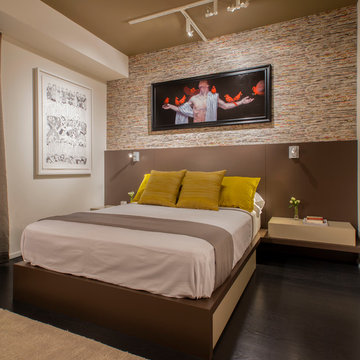
The built-in furniture saves space and incorporates storage below the bed and bedside lighting. PhotoGeoffrey Hodgdon
Modern inredning av ett litet huvudsovrum, med vita väggar, mörkt trägolv och grått golv
Modern inredning av ett litet huvudsovrum, med vita väggar, mörkt trägolv och grått golv
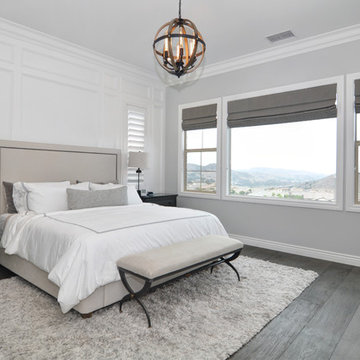
3/4" x 9.5" European White Oak Plank with a custom hand wirebrush, bevel, stain & finish.
Photography; The Bowman Group
Idéer för vintage sovrum, med grå väggar, mörkt trägolv och grått golv
Idéer för vintage sovrum, med grå väggar, mörkt trägolv och grått golv
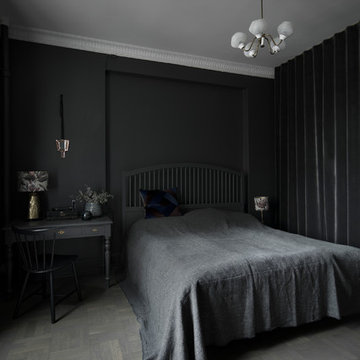
Bjarni B. Jacobsen
Idéer för ett mellanstort klassiskt sovrum, med svarta väggar, mörkt trägolv och grått golv
Idéer för ett mellanstort klassiskt sovrum, med svarta väggar, mörkt trägolv och grått golv
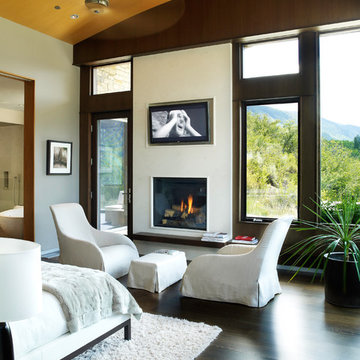
Jason Dewey
Inredning av ett modernt stort huvudsovrum, med vita väggar, mörkt trägolv, en standard öppen spis och grått golv
Inredning av ett modernt stort huvudsovrum, med vita väggar, mörkt trägolv, en standard öppen spis och grått golv
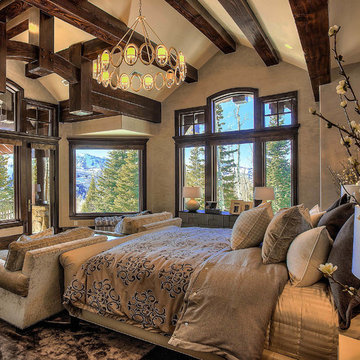
Klassisk inredning av ett stort huvudsovrum, med grå väggar, mörkt trägolv, en öppen hörnspis, en spiselkrans i sten och grått golv
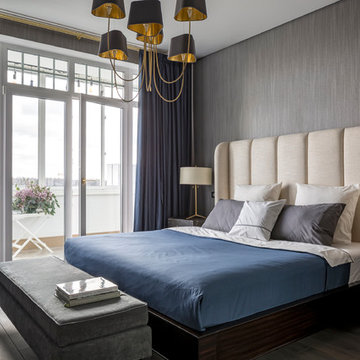
Евгений Кулибаба
Idéer för att renovera ett vintage huvudsovrum, med grå väggar, mörkt trägolv och grått golv
Idéer för att renovera ett vintage huvudsovrum, med grå väggar, mörkt trägolv och grått golv
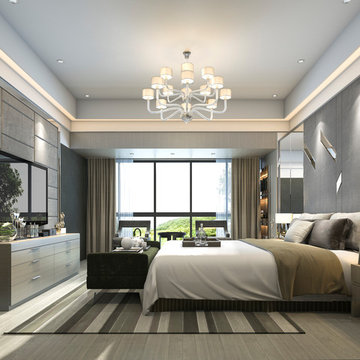
Bild på ett stort funkis huvudsovrum, med grå väggar, mörkt trägolv och grått golv
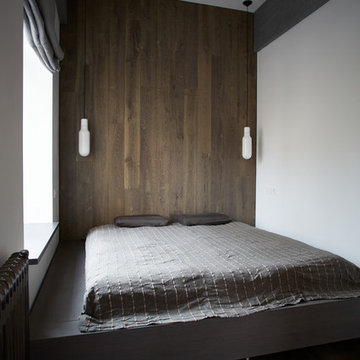
Дизайнер: Катя Корчинова
Фотограф: Елена Смирнова
Idéer för att renovera ett funkis huvudsovrum, med vita väggar, mörkt trägolv och grått golv
Idéer för att renovera ett funkis huvudsovrum, med vita väggar, mörkt trägolv och grått golv
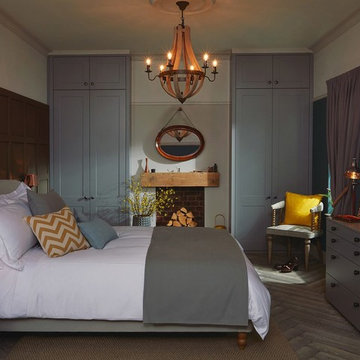
Inredning av ett skandinaviskt mellanstort huvudsovrum, med blå väggar, mörkt trägolv, en standard öppen spis, en spiselkrans i trä och grått golv
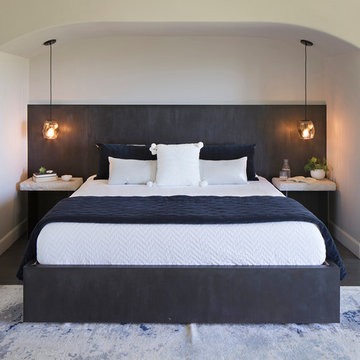
This glamorous Master Bedroom is a relaxing retreat from family and friends. Set as the entire second floor, views reach for miles. Cool blues are calming and serene, with a plush abstract rug and custom metal king size bed. Stone side tables, and office space and a lounge area with the best view in the house.
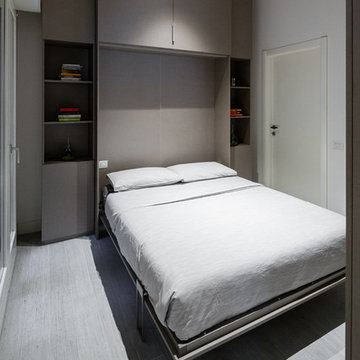
Particolare della lavanderia con letto a scomparsa per la servitù.
Un letto che scompare all'occorrenza che può essere utilizzato anche per gli ospiti
il sistema integrato a ribalta permette di avere il letto completamente nascosto e non visible
foto marco Curatolo
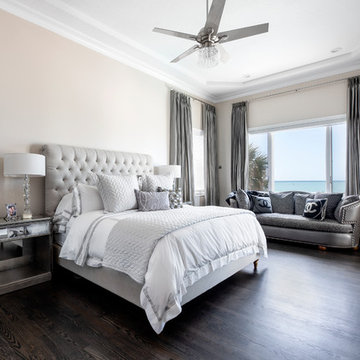
Photos by Project Focus Photography
Klassisk inredning av ett stort huvudsovrum, med beige väggar, mörkt trägolv och grått golv
Klassisk inredning av ett stort huvudsovrum, med beige väggar, mörkt trägolv och grått golv
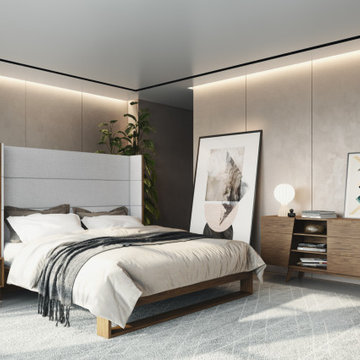
Leveled at all angles, The Louis Walnut Dresser is one of the most dynamic pieces of bedroom furniture. With its distinctive wood grain still shining through its pure craftsmanship and painting. Each board is pieced together for six drawers that can house layers of clothing for safekeeping. The open compartments in the center can remain bare or used as a home for a slim lamp or speaker. Anchoring kit is included for this design.
Louis’s exquisite joinery and beautiful walnut veneer are inspired by the traditions of Japanese and Danish mid-century modern home decor. By combining the notion of space and style, this little bedside table has two deep compartments that sit on a stout platform with four narrowed triangular solidwood legs. One drawer has an open construction that lets you store books, cute decorative items, and other gewgaws.
503 foton på sovrum, med mörkt trägolv och grått golv
1

