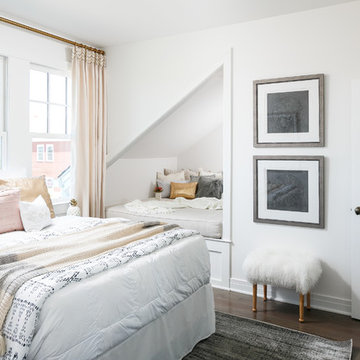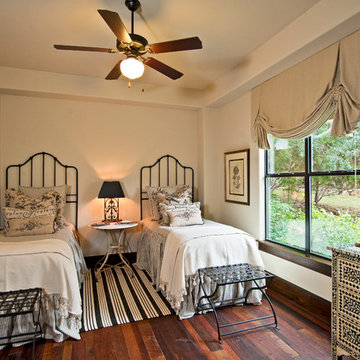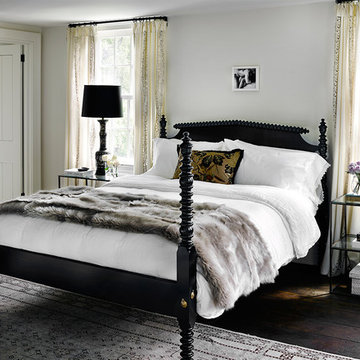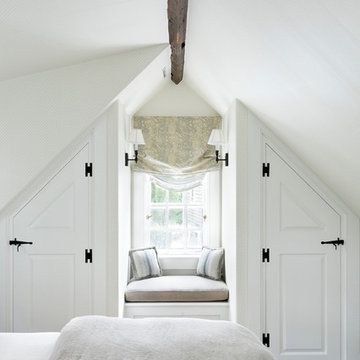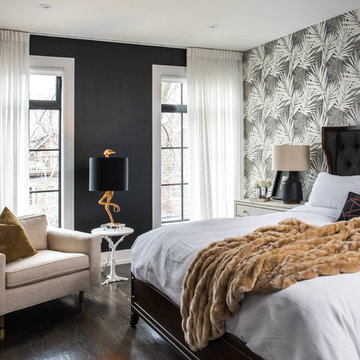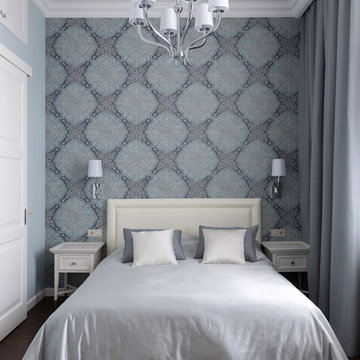61 foton på sovrum, med mörkt trägolv
Sortera efter:
Budget
Sortera efter:Populärt i dag
1 - 20 av 61 foton
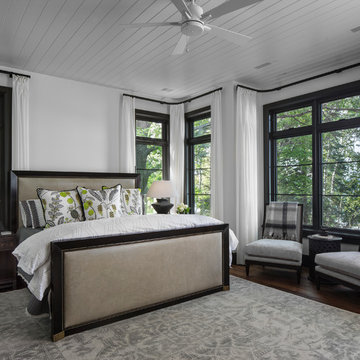
Tucked away in the backwoods of Torch Lake, this home marries “rustic” with the sleek elegance of modern. The combination of wood, stone and metal textures embrace the charm of a classic farmhouse. Although this is not your average farmhouse. The home is outfitted with a high performing system that seamlessly works with the design and architecture.
The tall ceilings and windows allow ample natural light into the main room. Spire Integrated Systems installed Lutron QS Wireless motorized shades paired with Hartmann & Forbes windowcovers to offer privacy and block harsh light. The custom 18′ windowcover’s woven natural fabric complements the organic esthetics of the room. The shades are artfully concealed in the millwork when not in use.
Spire installed B&W in-ceiling speakers and Sonance invisible in-wall speakers to deliver ambient music that emanates throughout the space with no visual footprint. Spire also installed a Sonance Landscape Audio System so the homeowner can enjoy music outside.
Each system is easily controlled using Savant. Spire personalized the settings to the homeowner’s preference making controlling the home efficient and convenient.
Builder: Widing Custom Homes
Architect: Shoreline Architecture & Design
Designer: Jones-Keena & Co.
Photos by Beth Singer Photographer Inc.
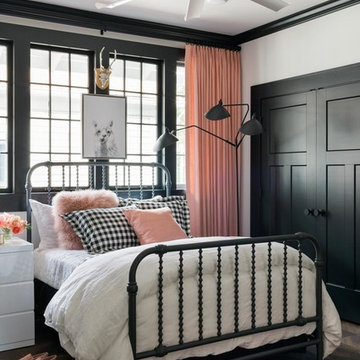
Photo Credit: Robert Peterson- Rustic White Photography
The stylish master bedroom at HGTV Urban Oasis 2017 features a boutique hotel vibe that mixes classic and modern design elements for a unique urban look with artistic style.
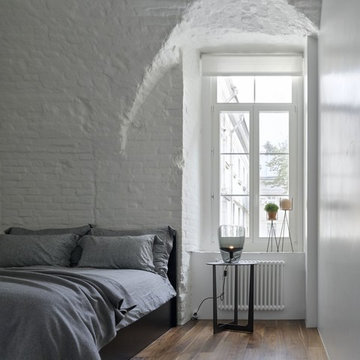
Сергей Ананьев
Idéer för funkis huvudsovrum, med vita väggar, mörkt trägolv och brunt golv
Idéer för funkis huvudsovrum, med vita väggar, mörkt trägolv och brunt golv
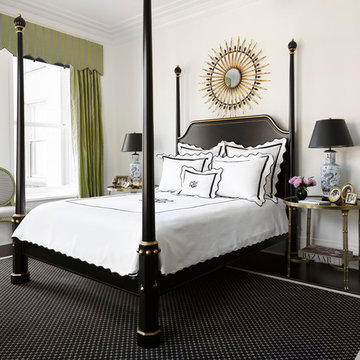
Werner Straube
Bild på ett mellanstort vintage huvudsovrum, med vita väggar, mörkt trägolv och brunt golv
Bild på ett mellanstort vintage huvudsovrum, med vita väggar, mörkt trägolv och brunt golv
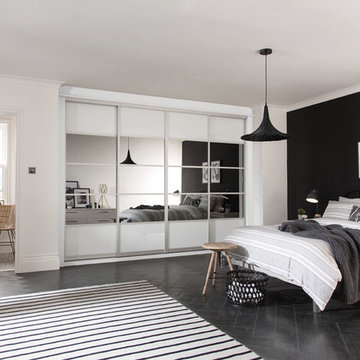
Sharps Bedrooms
Exempel på ett mellanstort modernt gästrum, med vita väggar, mörkt trägolv och svart golv
Exempel på ett mellanstort modernt gästrum, med vita väggar, mörkt trägolv och svart golv
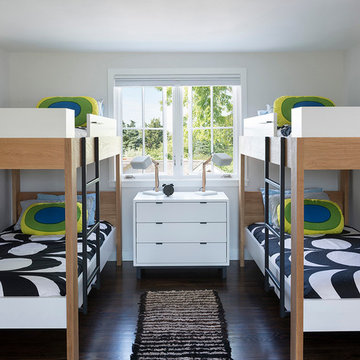
Photo by Nat Rea
Steven Overstreet, Builder
Kent Duckham, Architect
Idéer för ett maritimt sovrum, med vita väggar och mörkt trägolv
Idéer för ett maritimt sovrum, med vita väggar och mörkt trägolv

Peter Krupenye Photography
Modern inredning av ett stort huvudsovrum, med svarta väggar och mörkt trägolv
Modern inredning av ett stort huvudsovrum, med svarta väggar och mörkt trägolv
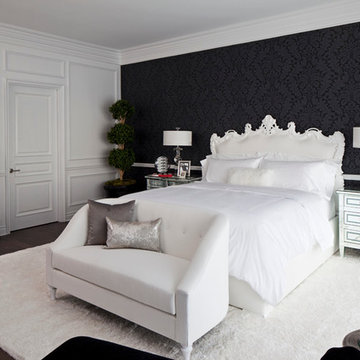
Interiors by SFA Design
Photography by Meghan Beierle-O'Brien
Klassisk inredning av ett stort huvudsovrum, med svarta väggar och mörkt trägolv
Klassisk inredning av ett stort huvudsovrum, med svarta väggar och mörkt trägolv
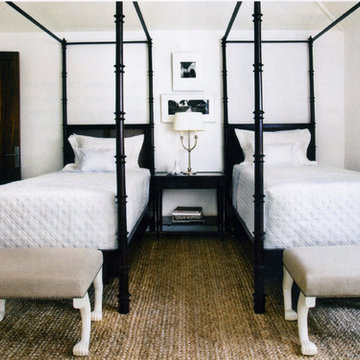
Architect of Record: Summerour & Associates
Interior Designer: Yvonne McFadden
Bild på ett funkis sovrum, med mörkt trägolv
Bild på ett funkis sovrum, med mörkt trägolv
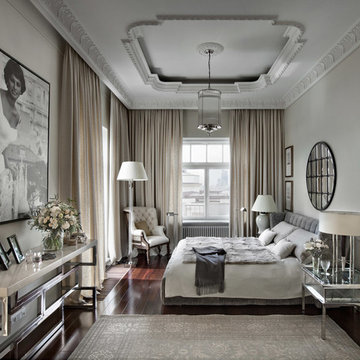
Idéer för att renovera ett funkis huvudsovrum, med mörkt trägolv, brunt golv och grå väggar
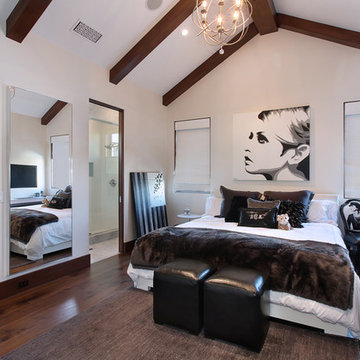
Designed By: Richard Bustos Photos By: Jeri Koegel
Ron and Kathy Chaisson have lived in many homes throughout Orange County, including three homes on the Balboa Peninsula and one at Pelican Crest. But when the “kind of retired” couple, as they describe their current status, decided to finally build their ultimate dream house in the flower streets of Corona del Mar, they opted not to skimp on the amenities. “We wanted this house to have the features of a resort,” says Ron. “So we designed it to have a pool on the roof, five patios, a spa, a gym, water walls in the courtyard, fire-pits and steam showers.”
To bring that five-star level of luxury to their newly constructed home, the couple enlisted Orange County’s top talent, including our very own rock star design consultant Richard Bustos, who worked alongside interior designer Trish Steel and Patterson Custom Homes as well as Brandon Architects. Together the team created a 4,500 square-foot, five-bedroom, seven-and-a-half-bathroom contemporary house where R&R get top billing in almost every room. Two stories tall and with lots of open spaces, it manages to feel spacious despite its narrow location. And from its third floor patio, it boasts panoramic ocean views.
“Overall we wanted this to be contemporary, but we also wanted it to feel warm,” says Ron. Key to creating that look was Richard, who selected the primary pieces from our extensive portfolio of top-quality furnishings. Richard also focused on clean lines and neutral colors to achieve the couple’s modern aesthetic, while allowing both the home’s gorgeous views and Kathy’s art to take center stage.
As for that mahogany-lined elevator? “It’s a requirement,” states Ron. “With three levels, and lots of entertaining, we need that elevator for keeping the bar stocked up at the cabana, and for our big barbecue parties.” He adds, “my wife wears high heels a lot of the time, so riding the elevator instead of taking the stairs makes life that much better for her.”
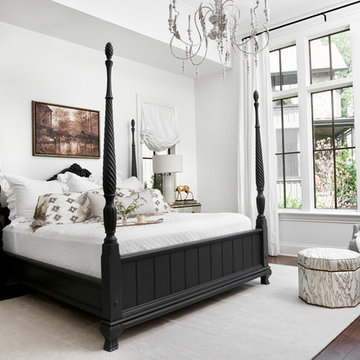
Idéer för att renovera ett maritimt huvudsovrum, med vita väggar och mörkt trägolv
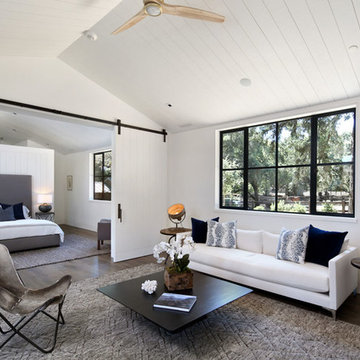
Photography by Bernard André www.bernardandre.com
Inredning av ett lantligt huvudsovrum, med vita väggar och mörkt trägolv
Inredning av ett lantligt huvudsovrum, med vita väggar och mörkt trägolv
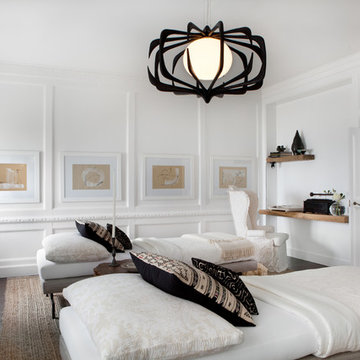
This Guest Bedroom / Bathroom found inspiration in white! by repainting the existing brown paneling with glossy white we created a fresh and airy space. Unusually scaled twin beds, float in the center of the room allowing a unique spot for conversation as well as sleeping. Dramatic light fixtures, textural sisal and art complete the simple yet interesting space. Photographer-Janet Mesic Mackie
61 foton på sovrum, med mörkt trägolv
1
