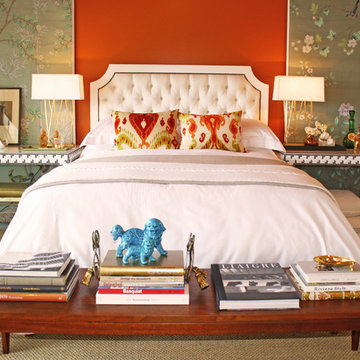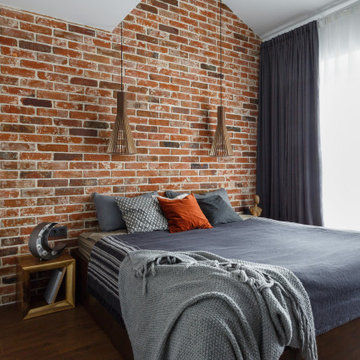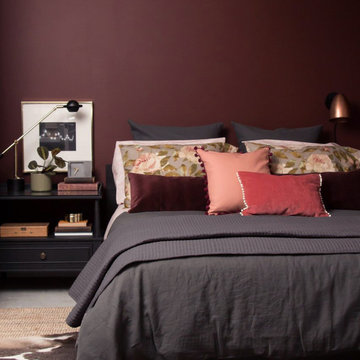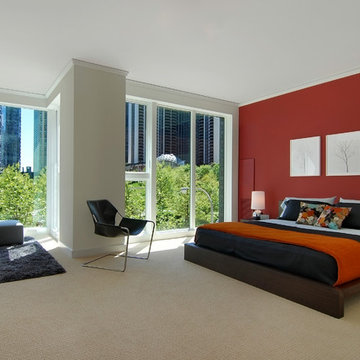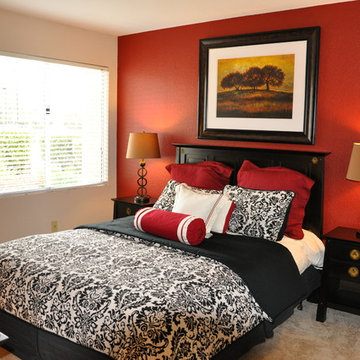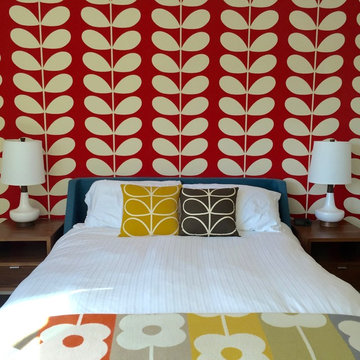1 751 foton på sovrum, med röda väggar
Sortera efter:
Budget
Sortera efter:Populärt i dag
41 - 60 av 1 751 foton
Artikel 1 av 2
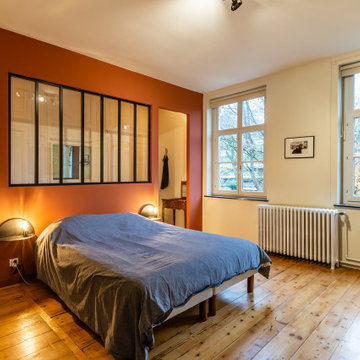
Nos clients souhaitaient revoir l’aménagement de l’étage de leur maison en plein cœur de Lille. Les volumes étaient mal distribués et il y avait peu de rangement.
Le premier défi était d’intégrer l’espace dressing dans la chambre sans perdre trop d’espace. Une tête de lit avec verrière intégrée a donc été installée, ce qui permet de délimiter les différents espaces. La peinture Tuscan Red de Little Green apporte le dynamisme qu’il manquait à cette chambre d’époque.
Ensuite, le bureau a été réduit pour agrandir la salle de bain maintenant assez grande pour toute la famille. Baignoire îlot, douche et double vasque, on a vu les choses en grand. Les accents noir mat et de bois apportent à la fois une touche chaleureuse et ultra tendance. Nous avons choisi des matériaux de qualité pour un rendu impeccable.
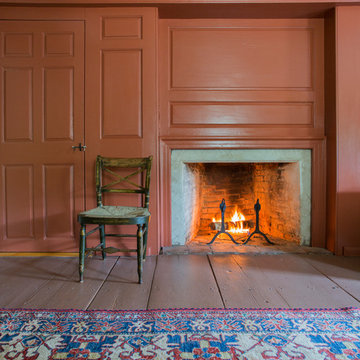
The historic restoration of this First Period Ipswich, Massachusetts home (c. 1686) was an eighteen-month project that combined exterior and interior architectural work to preserve and revitalize this beautiful home. Structurally, work included restoring the summer beam, straightening the timber frame, and adding a lean-to section. The living space was expanded with the addition of a spacious gourmet kitchen featuring countertops made of reclaimed barn wood. As is always the case with our historic renovations, we took special care to maintain the beauty and integrity of the historic elements while bringing in the comfort and convenience of modern amenities. We were even able to uncover and restore much of the original fabric of the house (the chimney, fireplaces, paneling, trim, doors, hinges, etc.), which had been hidden for years under a renovation dating back to 1746.
Winner, 2012 Mary P. Conley Award for historic home restoration and preservation
You can read more about this restoration in the Boston Globe article by Regina Cole, “A First Period home gets a second life.” http://www.bostonglobe.com/magazine/2013/10/26/couple-rebuild-their-century-home-ipswich/r2yXE5yiKWYcamoFGmKVyL/story.html
Photo Credit: Eric Roth
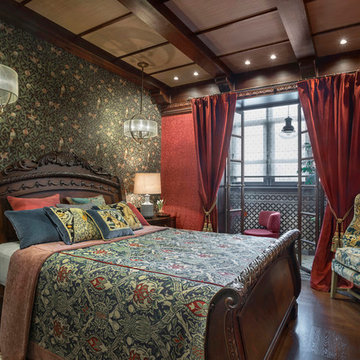
Дмитрий Лившиц
Idéer för att renovera ett mellanstort vintage huvudsovrum, med röda väggar, mörkt trägolv och brunt golv
Idéer för att renovera ett mellanstort vintage huvudsovrum, med röda väggar, mörkt trägolv och brunt golv
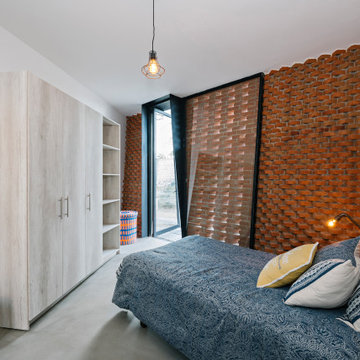
Designed from a “high-tech, local handmade” philosophy, this house was conceived with the selection of locally sourced materials as a starting point. Red brick is widely produced in San Pedro Cholula, making it the stand-out material of the house.
An artisanal arrangement of each brick, following a non-perpendicular modular repetition, allowed expressivity for both material and geometry-wise while maintaining a low cost.
The house is an introverted one and incorporates design elements that aim to simultaneously bring sufficient privacy, light and natural ventilation: a courtyard and interior-facing terrace, brick-lattices and windows that open up to selected views.
In terms of the program, the said courtyard serves to articulate and bring light and ventilation to two main volumes: The first one comprised of a double-height space containing a living room, dining room and kitchen on the first floor, and bedroom on the second floor. And a second one containing a smaller bedroom and service areas on the first floor, and a large terrace on the second.
Various elements such as wall lamps and an electric meter box (among others) were custom-designed and crafted for the house.
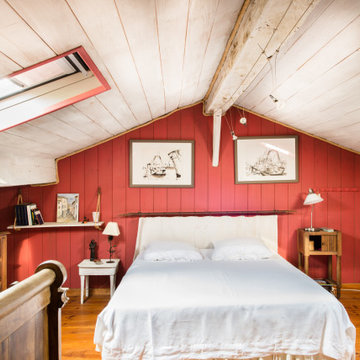
Jours & Nuits © 2019 Houzz
Lantlig inredning av ett sovrum, med röda väggar, mellanmörkt trägolv och brunt golv
Lantlig inredning av ett sovrum, med röda väggar, mellanmörkt trägolv och brunt golv
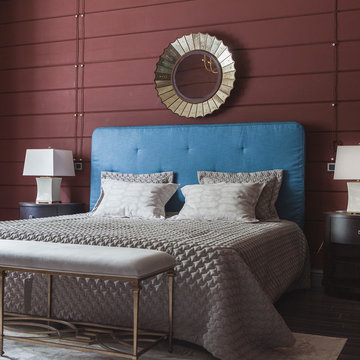
декоратор Короткина Оксана
фотограф Юрий Гришко
Modern inredning av ett sovrum, med röda väggar och mörkt trägolv
Modern inredning av ett sovrum, med röda väggar och mörkt trägolv
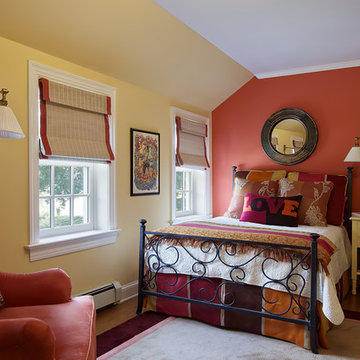
Interior decoration by Barbara Feinstein, B Fein Interiors. Custom Masland rug. Custom chair, B Fein Interiors Private Label in Kravet ultrasuede and Kravet ultrasuede border on blinds.
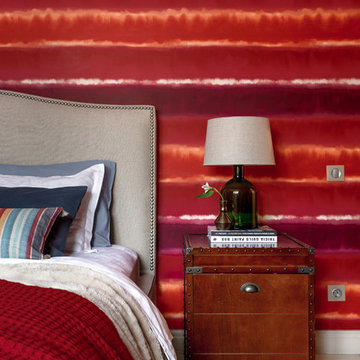
Роман Спиридонов
Inredning av ett eklektiskt mellanstort huvudsovrum, med röda väggar, klinkergolv i porslin och beiget golv
Inredning av ett eklektiskt mellanstort huvudsovrum, med röda väggar, klinkergolv i porslin och beiget golv
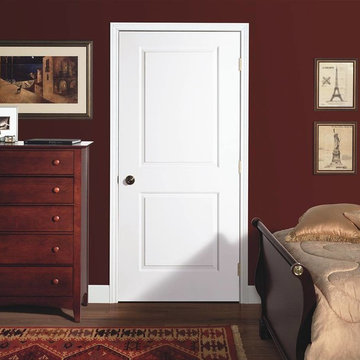
Bild på ett mellanstort vintage huvudsovrum, med röda väggar, mellanmörkt trägolv och brunt golv
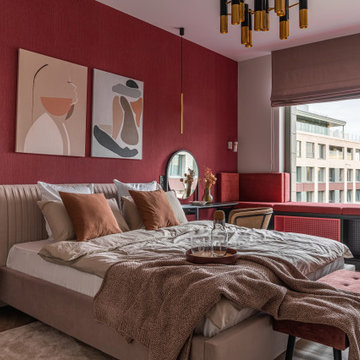
Дизайн спальни в современном стиле. Креативное оформление спальни - красная стена, абстрактная живопись, оригинальные светильники.
Modern bedroom design. Creative design of the bedroom - red wall, abstract painting, original lamps.

Inspiration för ett litet industriellt sovloft, med heltäckningsmatta, svart golv och röda väggar
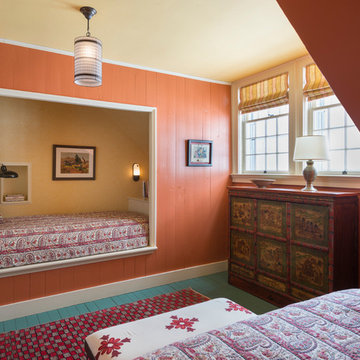
Photography - Nat Rea www.natrea.com
Idéer för att renovera ett stort lantligt gästrum, med röda väggar och målat trägolv
Idéer för att renovera ett stort lantligt gästrum, med röda väggar och målat trägolv
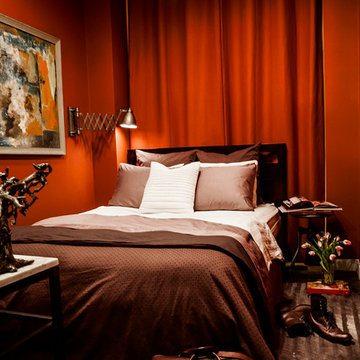
Dale Eramo is responsible for the design of this gorgeous Midtown Loft in Manhattan, and he used Beckenstein for the fabric and upholstery.
Bild på ett funkis sovrum, med röda väggar
Bild på ett funkis sovrum, med röda väggar
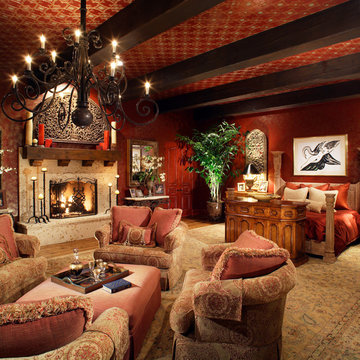
Bild på ett mycket stort vintage huvudsovrum, med röda väggar, ljust trägolv, en standard öppen spis, en spiselkrans i sten och brunt golv
1 751 foton på sovrum, med röda väggar
3
