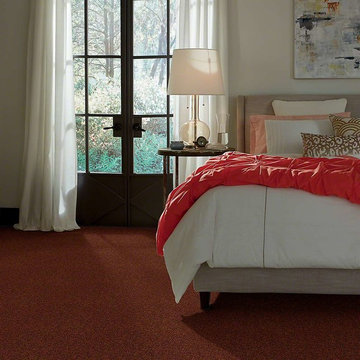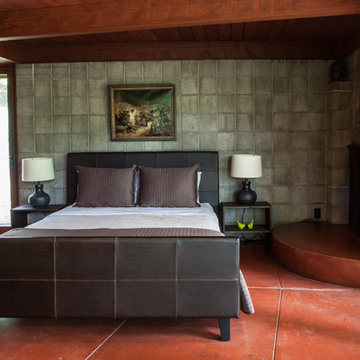549 foton på sovrum, med rött golv
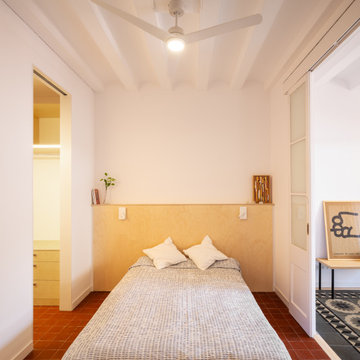
Idéer för att renovera ett mellanstort funkis huvudsovrum, med vita väggar, klinkergolv i terrakotta och rött golv
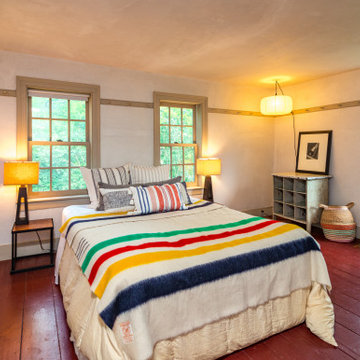
shaker style bedroom in a farmhouse staged for sale.
Foto på ett mellanstort lantligt gästrum, med vita väggar, målat trägolv och rött golv
Foto på ett mellanstort lantligt gästrum, med vita väggar, målat trägolv och rött golv
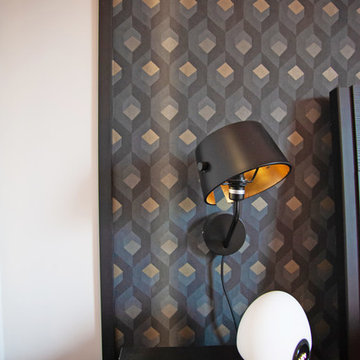
Bild på ett mellanstort funkis huvudsovrum, med beige väggar, mörkt trägolv och rött golv
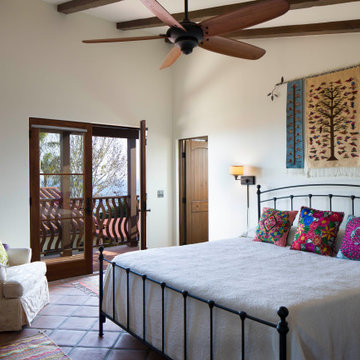
Inredning av ett amerikanskt sovrum, med vita väggar, klinkergolv i terrakotta och rött golv
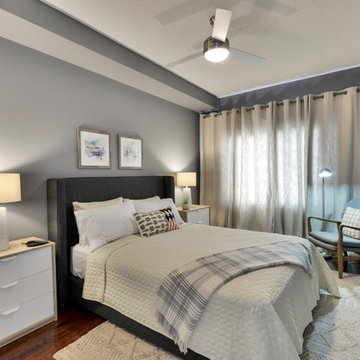
A beautiful contemporary bedroom for our stylish client. A stunning upholstered bed in dark grey flanked by light colored chest of drawers and wall to wall linen drapes transformed this space. A cute reading corner with a comfy armchair, textured pouf and a sleek reading lamp is the perfect spot for an afternoon siesta.
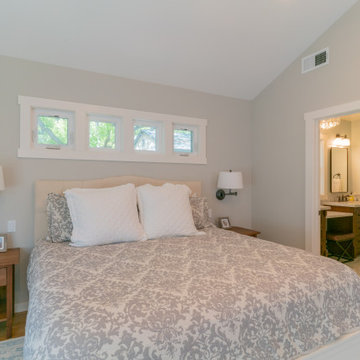
500 square foot new Primary bedroom addition
Inspiration för ett mellanstort amerikanskt huvudsovrum, med beige väggar, ljust trägolv och rött golv
Inspiration för ett mellanstort amerikanskt huvudsovrum, med beige väggar, ljust trägolv och rött golv
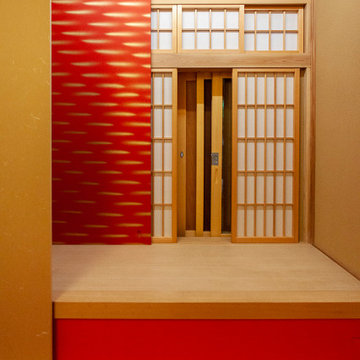
和室には銀閣寺の東求堂を模した床の間を設えています。
床の間の壁は、順番に手前に引き込み襖、床の間壁用引き込み襖、引き寄せ障子、引き込みガラス戸、引き込み網戸、引き込み雨戸が設えています。
Exempel på ett mellanstort asiatiskt gästrum, med röda väggar, tatamigolv och rött golv
Exempel på ett mellanstort asiatiskt gästrum, med röda väggar, tatamigolv och rött golv
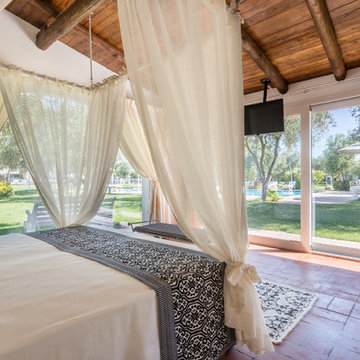
www.massimoserra.it
Exotisk inredning av ett sovrum, med klinkergolv i terrakotta och rött golv
Exotisk inredning av ett sovrum, med klinkergolv i terrakotta och rött golv
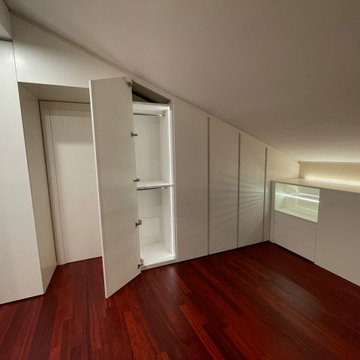
Foto på ett mellanstort funkis huvudsovrum, med vita väggar, mörkt trägolv och rött golv
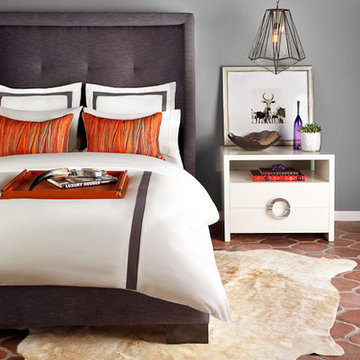
Photo Credit: Zeke Ruelas
Bild på ett stort funkis huvudsovrum, med grå väggar, heltäckningsmatta och rött golv
Bild på ett stort funkis huvudsovrum, med grå väggar, heltäckningsmatta och rött golv
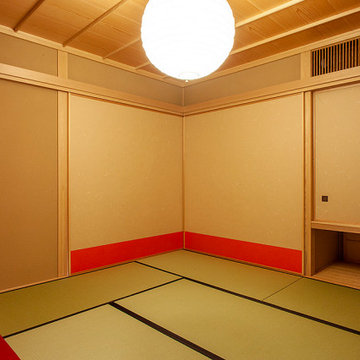
和室には銀閣寺の東求堂を模した床の間を設えています。
Inredning av ett asiatiskt mellanstort gästrum, med röda väggar, tatamigolv och rött golv
Inredning av ett asiatiskt mellanstort gästrum, med röda väggar, tatamigolv och rött golv
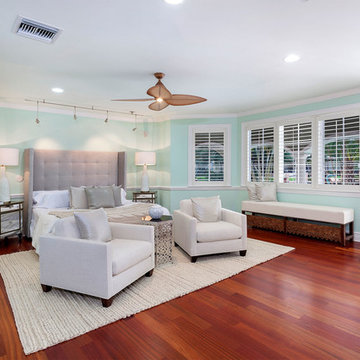
Master Bedroom
Inspiration för mellanstora medelhavsstil huvudsovrum, med gröna väggar, mellanmörkt trägolv och rött golv
Inspiration för mellanstora medelhavsstil huvudsovrum, med gröna väggar, mellanmörkt trägolv och rött golv
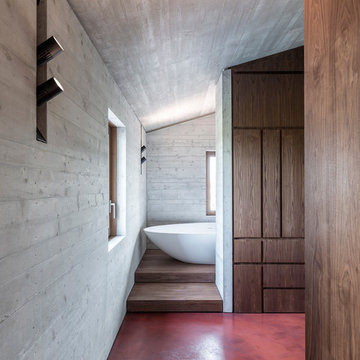
Ph ©Ezio Manciucca
Modern inredning av ett huvudsovrum, med betonggolv och rött golv
Modern inredning av ett huvudsovrum, med betonggolv och rött golv
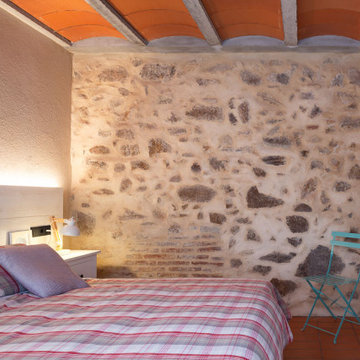
Bild på ett mellanstort medelhavsstil huvudsovrum, med bruna väggar, klinkergolv i terrakotta och rött golv
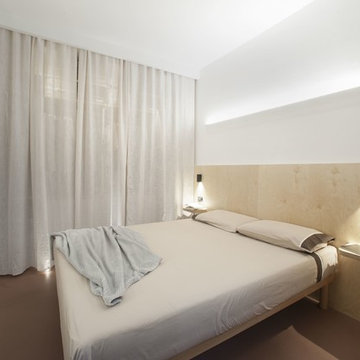
Dettaglio foto interno camera. La progettazione ha interessato la testata del letto e la creazione sospesa dei singoli comodini.
Ph Caterina Candido
Inspiration för små moderna huvudsovrum, med vita väggar, betonggolv och rött golv
Inspiration för små moderna huvudsovrum, med vita väggar, betonggolv och rött golv
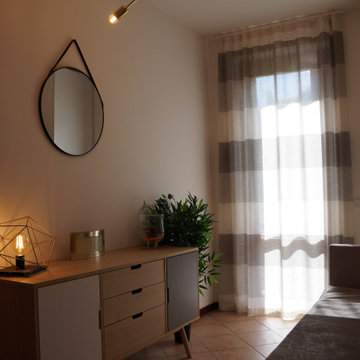
Un altro progetto di Restyling, un altra sfida accettata; abbiamo trasformato questa cameretta da uno stile molto infantile in quanto era dedicata ad una bambina piccola, ad una stanza relax e confortevole anche per i nostri amici a quattro zampe; infatti è stata appositamente disegnata e realizzata una scaletta su misura per poter accedere alla nicchia esistente trasformata nel letto del nostro amico a quattro zampe.
L'utilizzo di colori neutri come il bianco ed il grigio, accostati al rovere creano una piacevole atmosfera per tutti.
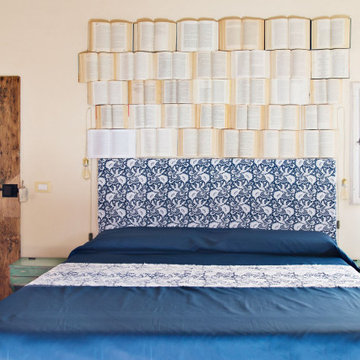
Camera "Frida", letto con testata in libri veri
Inredning av ett eklektiskt mellanstort huvudsovrum, med beige väggar, rött golv och klinkergolv i terrakotta
Inredning av ett eklektiskt mellanstort huvudsovrum, med beige väggar, rött golv och klinkergolv i terrakotta
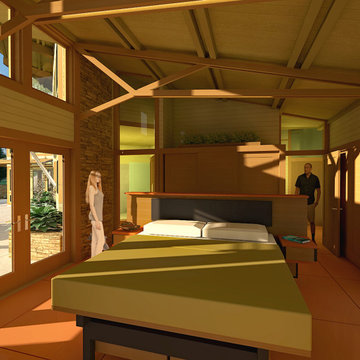
The clients called me on the recommendation from a neighbor of mine who had met them at a conference and learned of their need for an architect. They contacted me and after meeting to discuss their project they invited me to visit their site, not far from White Salmon in Washington State.
Initially, the couple discussed building a ‘Weekend’ retreat on their 20± acres of land. Their site was in the foothills of a range of mountains that offered views of both Mt. Adams to the North and Mt. Hood to the South. They wanted to develop a place that was ‘cabin-like’ but with a degree of refinement to it and take advantage of the primary views to the north, south and west. They also wanted to have a strong connection to their immediate outdoors.
Before long my clients came to the conclusion that they no longer perceived this as simply a weekend retreat but were now interested in making this their primary residence. With this new focus we concentrated on keeping the refined cabin approach but needed to add some additional functions and square feet to the original program.
They wanted to downsize from their current 3,500± SF city residence to a more modest 2,000 – 2,500 SF space. They desired a singular open Living, Dining and Kitchen area but needed to have a separate room for their television and upright piano. They were empty nesters and wanted only two bedrooms and decided that they would have two ‘Master’ bedrooms, one on the lower floor and the other on the upper floor (they planned to build additional ‘Guest’ cabins to accommodate others in the near future). The original scheme for the weekend retreat was only one floor with the second bedroom tucked away on the north side of the house next to the breezeway opposite of the carport.
Another consideration that we had to resolve was that the particular location that was deemed the best building site had diametrically opposed advantages and disadvantages. The views and primary solar orientations were also the source of the prevailing winds, out of the Southwest.
The resolve was to provide a semi-circular low-profile earth berm on the south/southwest side of the structure to serve as a wind-foil directing the strongest breezes up and over the structure. Because our selected site was in a saddle of land that then sloped off to the south/southwest the combination of the earth berm and the sloping hill would effectively created a ‘nestled’ form allowing the winds rushing up the hillside to shoot over most of the house. This allowed me to keep the favorable orientation to both the views and sun without being completely compromised by the winds.
549 foton på sovrum, med rött golv
7
