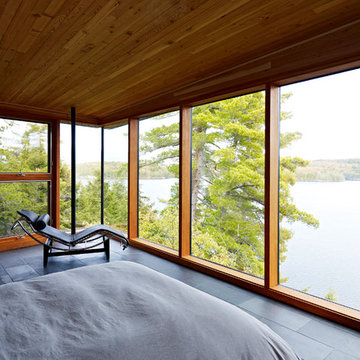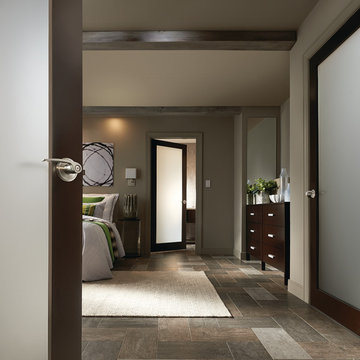278 foton på sovrum, med skiffergolv
Sortera efter:
Budget
Sortera efter:Populärt i dag
101 - 120 av 278 foton
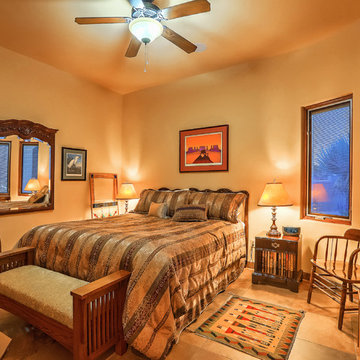
The guest house bedroom, which includes a curved set of windows to the courtyard. Photo by StyleTours ABQ.
Foto på ett mellanstort amerikanskt huvudsovrum, med gula väggar, skiffergolv, en standard öppen spis, en spiselkrans i gips och flerfärgat golv
Foto på ett mellanstort amerikanskt huvudsovrum, med gula väggar, skiffergolv, en standard öppen spis, en spiselkrans i gips och flerfärgat golv
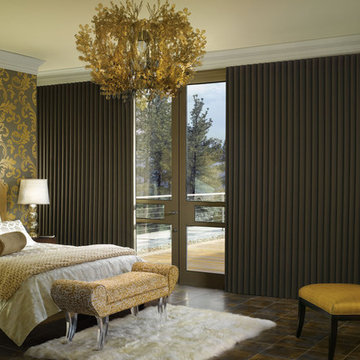
Eklektisk inredning av ett stort huvudsovrum, med skiffergolv, flerfärgade väggar och brunt golv
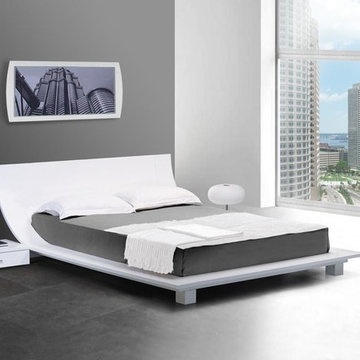
Curved headboard designed for a sturdy backrest adds more futuristic feel to this platform bed, while its low profile design and side nightstands make it simple to complete any today's bedroom.
from modernfurniturebay.com
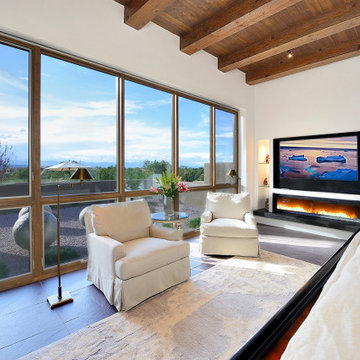
Idéer för ett stort amerikanskt huvudsovrum, med vita väggar, skiffergolv, en bred öppen spis, en spiselkrans i gips och brunt golv
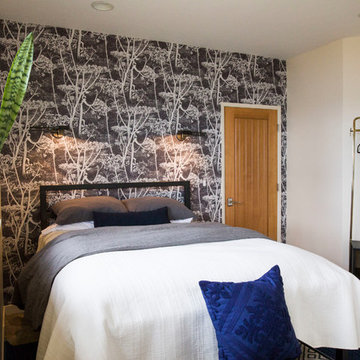
2nd guest bedroom with Cow Parsley print wallpaper. Raw steel bed frame
Inredning av ett modernt litet gästrum, med skiffergolv, beiget golv och grå väggar
Inredning av ett modernt litet gästrum, med skiffergolv, beiget golv och grå väggar
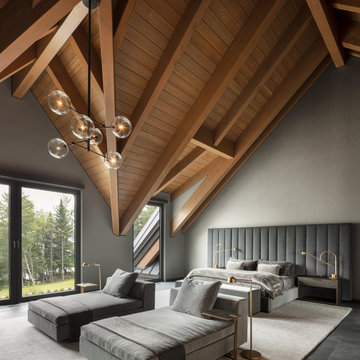
This 10,000 + sq ft timber frame home is stunningly located on the shore of Lake Memphremagog, QC. The kitchen and family room set the scene for the space and draw guests into the dining area. The right wing of the house boasts a 32 ft x 43 ft great room with vaulted ceiling and built in bar. The main floor also has access to the four car garage, along with a bathroom, mudroom and large pantry off the kitchen.
On the the second level, the 18 ft x 22 ft master bedroom is the center piece. This floor also houses two more bedrooms, a laundry area and a bathroom. Across the walkway above the garage is a gym and three ensuite bedooms with one featuring its own mezzanine.
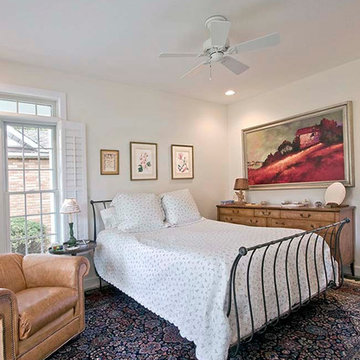
Idéer för mellanstora vintage gästrum, med vita väggar, skiffergolv och grått golv
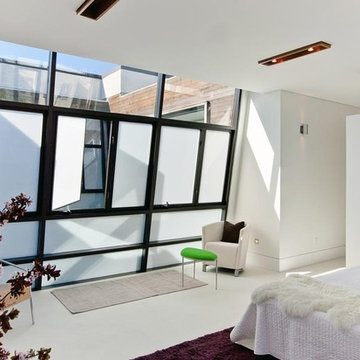
3119 Harrison Street consists of two contemporary, 3,000 square foot homes near San Francisco’s Mission District. The project involved excavating the lot 12 feet below ground level to make room for a shared six car underground garage, and two subterranean residences.
The town homes were designed with a modern and clean approach, utilizing light wood tones and a minimalistic style. Both homes were thoughtfully designed to maximize space efficiency, allowing residents to live comfortably in an urban setting where space is always at a premium.
To make the most of the residence's outdoor space courtyards and rooftop decks were also created as a space for entertaining.
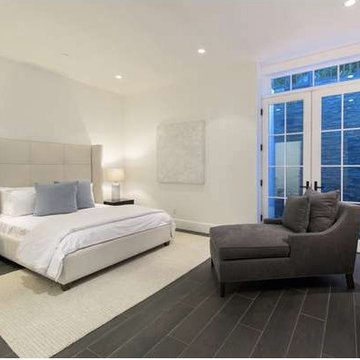
ANTHONY BARCELO
Idéer för att renovera ett mellanstort vintage huvudsovrum, med vita väggar, skiffergolv och svart golv
Idéer för att renovera ett mellanstort vintage huvudsovrum, med vita väggar, skiffergolv och svart golv
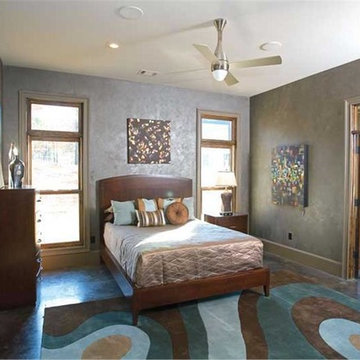
The main-floor master suite and sanctuary includes large walk-in closet and luxurious master bathroom.
Bild på ett stort funkis huvudsovrum, med grå väggar och skiffergolv
Bild på ett stort funkis huvudsovrum, med grå väggar och skiffergolv
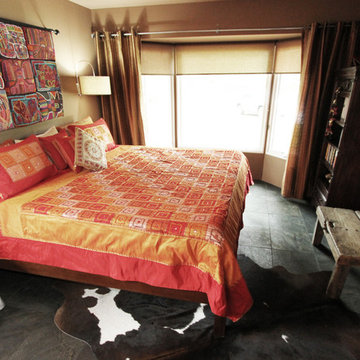
Eclectic world style bedroom with black slate floor and cowhide rug. Simple clean lined bed with coverlet and accent pillows from India. Wall hanging is from Guatemala.

Bedwardine Road is our epic renovation and extension of a vast Victorian villa in Crystal Palace, south-east London.
Traditional architectural details such as flat brick arches and a denticulated brickwork entablature on the rear elevation counterbalance a kitchen that feels like a New York loft, complete with a polished concrete floor, underfloor heating and floor to ceiling Crittall windows.
Interiors details include as a hidden “jib” door that provides access to a dressing room and theatre lights in the master bathroom.
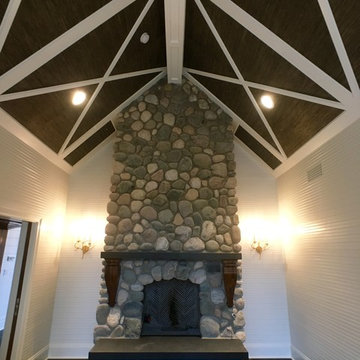
LOWELL CUSTOM HOMES http://lowellcustomhomes.com - Bedroom with detailed ceiling, paneled and flat beamed, FLOOR-TO-CEILING STONE FIREPLACE, 12 x 36 Slate floor tile laid on Herringbone Pattern.
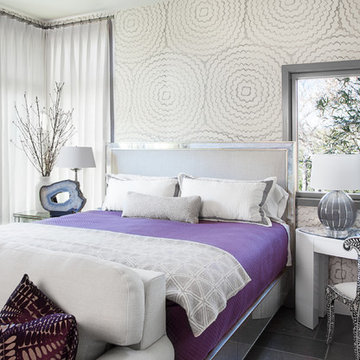
© Kailey J. Flynn Photography
Interior Design by: Casey St. John Interiors
Inredning av ett klassiskt stort gästrum, med skiffergolv
Inredning av ett klassiskt stort gästrum, med skiffergolv
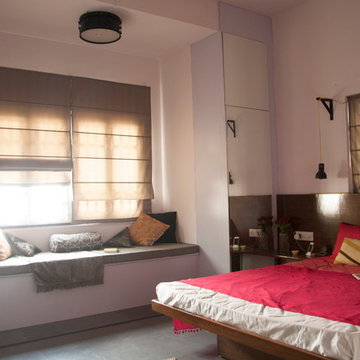
Arshiya Syed
Inredning av ett asiatiskt mellanstort huvudsovrum, med vita väggar och skiffergolv
Inredning av ett asiatiskt mellanstort huvudsovrum, med vita väggar och skiffergolv
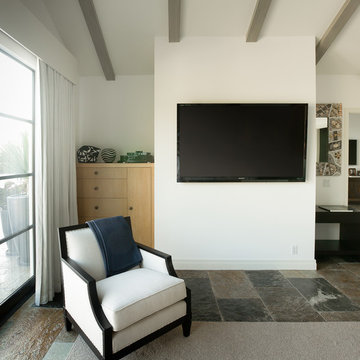
An LED TV with in-ceiling surround sound system is a great way to make your guests feel right at home. This system in this guest bedroom is easy to control with a handheld color touch-screen remote or iPad interface.
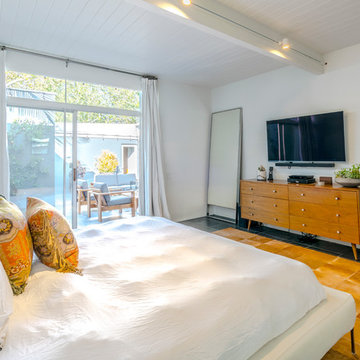
Modern Home designed by Burdge and Associates Architects in Malibu, CA.
Idéer för funkis sovrum, med vita väggar, skiffergolv och grått golv
Idéer för funkis sovrum, med vita väggar, skiffergolv och grått golv
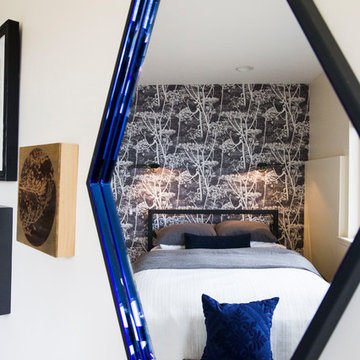
2nd guest bedroom with Cow Parsley print wallpaper. Raw steel bed frame
Inspiration för små eklektiska gästrum, med svarta väggar, skiffergolv och beiget golv
Inspiration för små eklektiska gästrum, med svarta väggar, skiffergolv och beiget golv
278 foton på sovrum, med skiffergolv
6
