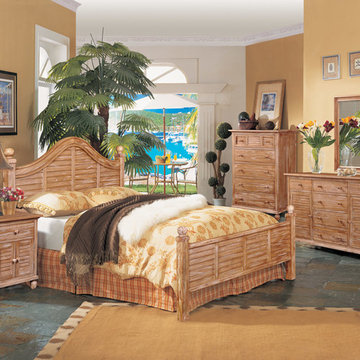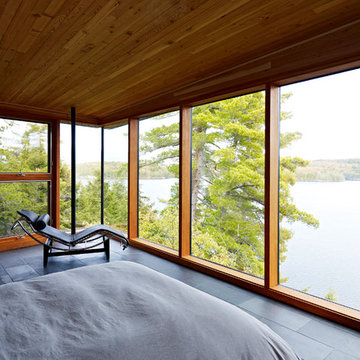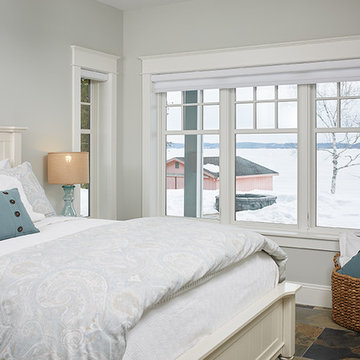278 foton på sovrum, med skiffergolv
Sortera efter:
Budget
Sortera efter:Populärt i dag
81 - 100 av 278 foton
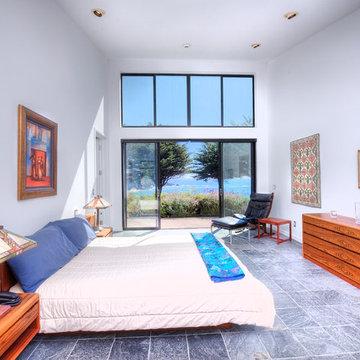
Sea Arches is a stunning modern architectural masterpiece, perched atop an eleven-acre peninsular promontory rising 160 feet above the Pacific Ocean on northern California’s spectacular Mendocino coast. Surrounded by the ocean on 3 sides and presiding over unparalleled vistas of sea and surf, Sea Arches includes 2,000 feet of ocean frontage, as well as beaches that extend some 1,300 feet. This one-of-a-kind property also includes one of the famous Elk Sea Stacks, a grouping of remarkable ancient rock outcroppings that tower above the Pacific, and add a powerful and dramatic element to the coastal scenery. Integrated gracefully into its spectacular setting, Sea Arches is set back 500 feet from the Pacific Coast Hwy and is completely screened from public view by more than 400 Monterey cypress trees. Approached by a winding, tree-lined drive, the main house and guesthouse include over 4,200 square feet of modern living space with four bedrooms, two mezzanines, two mini-lofts, and five full bathrooms. All rooms are spacious and the hallways are extra-wide. A cantilevered, raised deck off the living-room mezzanine provides a stunningly close approach to the ocean. Walls of glass invite views of the enchanting scenery in every direction: north to the Elk Sea Stacks, south to Point Arena and its historic lighthouse, west beyond the property’s captive sea stack to the horizon, and east to lofty wooded mountains. All of these vistas are enjoyed from Sea Arches and from the property’s mile-long groomed trails that extend along the oceanfront bluff tops overlooking the beautiful beaches on the north and south side of the home. While completely private and secluded, Sea Arches is just a two-minute drive from the charming village of Elk offering quaint and cozy restaurants and inns. A scenic seventeen-mile coastal drive north will bring you to the picturesque and historic seaside village of Mendocino which attracts tourists from near and far. One can also find many world-class wineries in nearby Anderson Valley. All of this just a three-hour drive from San Francisco or if you choose to fly, Little River Airport, with its mile long runway, is only 16 miles north of Sea Arches. Truly a special and unique property, Sea Arches commands some of the most dramatic coastal views in the world, and offers superb design, construction, and high-end finishes throughout, along with unparalleled beauty, tranquility, and privacy. Property Highlights: • Idyllically situated on a one-of-a-kind eleven-acre oceanfront parcel • Dwelling is completely screened from public view by over 400 trees • Includes 2,000 feet of ocean frontage plus over 1,300 feet of beaches • Includes one of the famous Elk Sea Stacks connected to the property by an isthmus • Main house plus private guest house totaling over 4300 sq ft of superb living space • 4 bedrooms and 5 full bathrooms • Separate His and Hers master baths • Open floor plan featuring Single Level Living (with the exception of mezzanines and lofts) • Spacious common rooms with extra wide hallways • Ample opportunities throughout the home for displaying art • Radiant heated slate floors throughout • Soaring 18 foot high ceilings in main living room with walls of glass • Cantilevered viewing deck off the mezzanine for up close ocean views • Gourmet kitchen with top of the line stainless appliances, custom cabinetry and granite counter tops • Granite window sills throughout the home • Spacious guest house including a living room, wet bar, large bedroom, an office/second bedroom, two spacious baths, sleeping loft and two mini lofts • Spectacular ocean and sunset views from most every room in the house • Gracious winding driveway offering ample parking • Large 2 car-garage with workshop • Extensive low-maintenance landscaping offering a profusion of Spring and Summer blooms • Approx. 1 mile of groomed trails • Equipped with a generator • Copper roof • Anchored in bedrock by 42 reinforced concrete piers and framed with steel girders.
2 Fireplaces
Deck
Granite Countertops
Guest House
Patio
Security System
Storage
Gardens
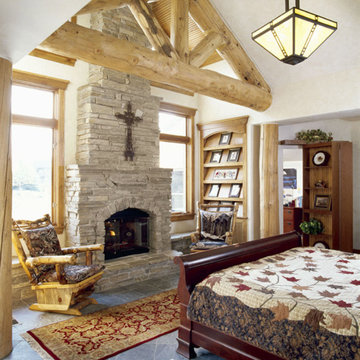
Exempel på ett mellanstort rustikt gästrum, med vita väggar, skiffergolv, en standard öppen spis och en spiselkrans i sten
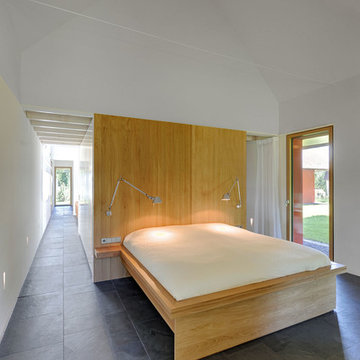
Architekt: Möhring Architekten
Fotograf: Stefan Melchior
Foto på ett mellanstort funkis huvudsovrum, med vita väggar och skiffergolv
Foto på ett mellanstort funkis huvudsovrum, med vita väggar och skiffergolv
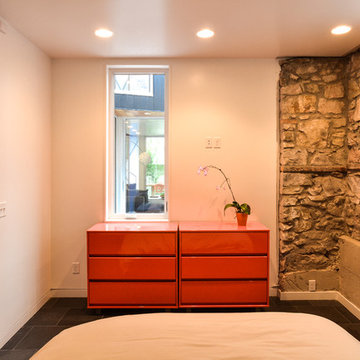
The master bedroom is surrounded by the original stone foundation creating a protected refuge for sleeping, and has views out to the courtyard.
Bild på ett mellanstort funkis gästrum, med vita väggar, skiffergolv och grått golv
Bild på ett mellanstort funkis gästrum, med vita väggar, skiffergolv och grått golv
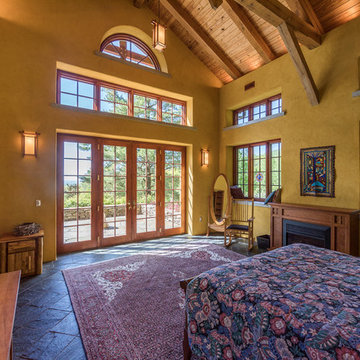
Idéer för att renovera ett stort rustikt huvudsovrum, med gula väggar, skiffergolv och svart golv
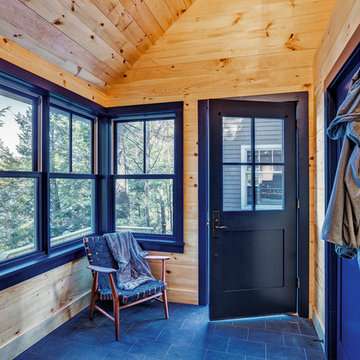
Idéer för att renovera ett maritimt sovrum, med skiffergolv och svart golv
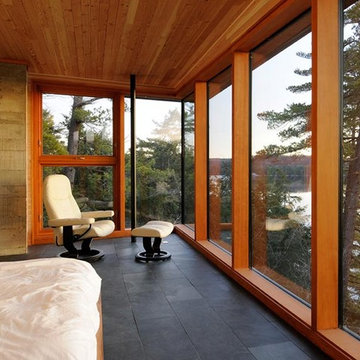
Architecture: Trevor McIvor
Construction Management: Trevor McIvor
Construction: Orchard Contracting / Bracebridge - Doug Orchard
Engineering: CUCCO engineering + design - Christopher Cucco
Mechanical: Gravenhurst Plumbing and Heating
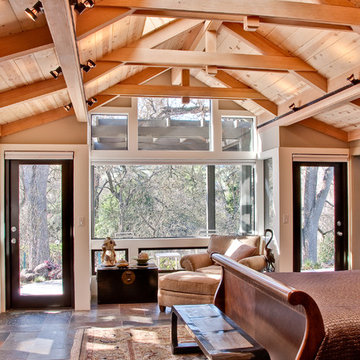
Stepping transom windows and an open truss beam ceiling maximize light and volume, making the most of the gable roof over the Master Bedroom addition. Views out to the creekside oaks are shaded by an exterior trellis. Metal doors and windows lend a contemporary touch to the warm wood ceiling and slate tile floor.
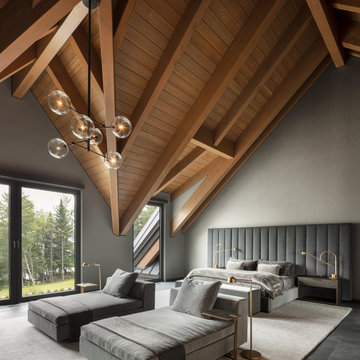
This 10,000 + sq ft timber frame home is stunningly located on the shore of Lake Memphremagog, QC. The kitchen and family room set the scene for the space and draw guests into the dining area. The right wing of the house boasts a 32 ft x 43 ft great room with vaulted ceiling and built in bar. The main floor also has access to the four car garage, along with a bathroom, mudroom and large pantry off the kitchen.
On the the second level, the 18 ft x 22 ft master bedroom is the center piece. This floor also houses two more bedrooms, a laundry area and a bathroom. Across the walkway above the garage is a gym and three ensuite bedooms with one featuring its own mezzanine.
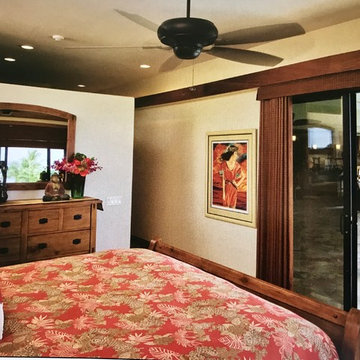
Master bedroom suite opens up to pool, spa and large lanai. Woven wood panels easily slide across sliding glass door and offer maximum privacy and darkness. Wood soffit accents show the detail and crafsmanship that went into this beautiful custom residence.
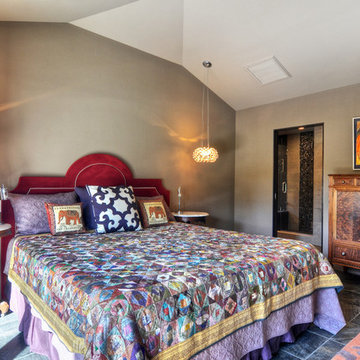
Eclectic style bedroom: Bed with upholstered red velvet headboard and bedding from India combined with American antique furniture. Artwork and accessories are from all around the world. Antique Indian quilt as striking accent piece.
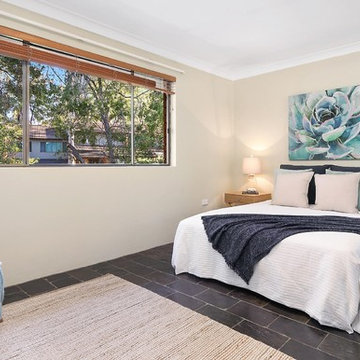
Bild på ett mellanstort maritimt huvudsovrum, med beige väggar, skiffergolv och svart golv
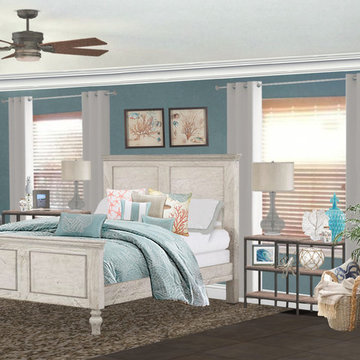
Final proposed design
Maritim inredning av ett mellanstort huvudsovrum, med blå väggar, skiffergolv och flerfärgat golv
Maritim inredning av ett mellanstort huvudsovrum, med blå väggar, skiffergolv och flerfärgat golv
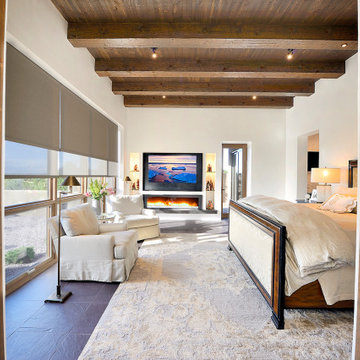
Idéer för stora amerikanska huvudsovrum, med vita väggar, skiffergolv, en bred öppen spis, en spiselkrans i gips och brunt golv
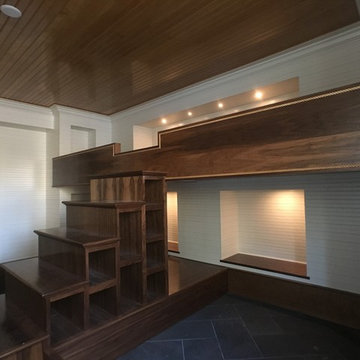
LOWELL CUSTOM HOMES http://lowellcustomhomes.com - Guest room with custom built-in bunks to sleep 4. Two bunks above and two bunks below. Cubby storage above and below with built-in interior lighting.
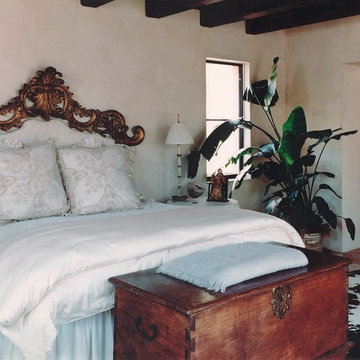
Idéer för ett stort amerikanskt huvudsovrum, med beige väggar, skiffergolv, en öppen hörnspis och en spiselkrans i sten
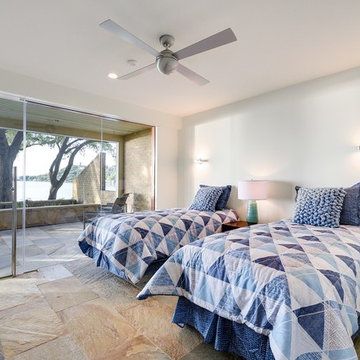
Photos @ Eric Carvajal
Inspiration för ett stort 50 tals gästrum, med skiffergolv
Inspiration för ett stort 50 tals gästrum, med skiffergolv
278 foton på sovrum, med skiffergolv
5
