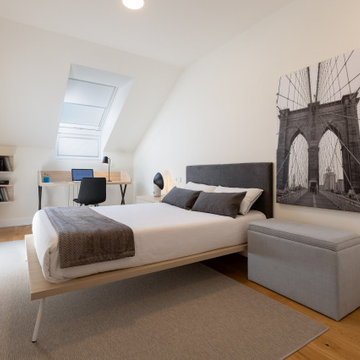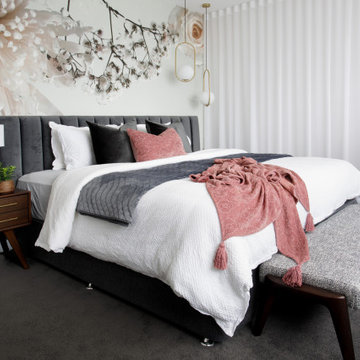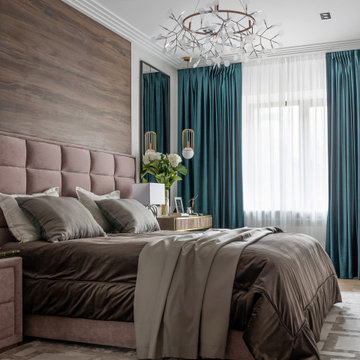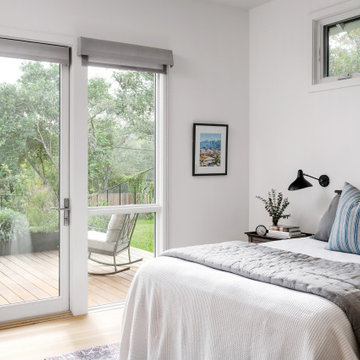88 049 foton på sovrum
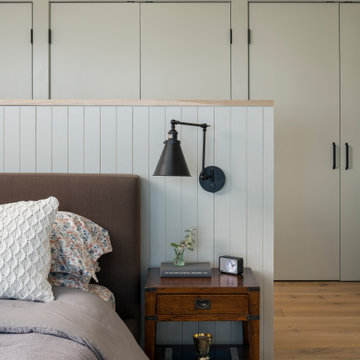
The primary suite includes a 15 foot span of windows overlooking Lake Champlain. The half wall behind the bed allows for a dressing area with privacy but maintaining sight lines to the water view. Radiant heat is laid under wide plank white oak flooring. Vertical paneling adds interest, capped in white oak to echo the window sills. There are dressers and a bench on the other side of the wall.
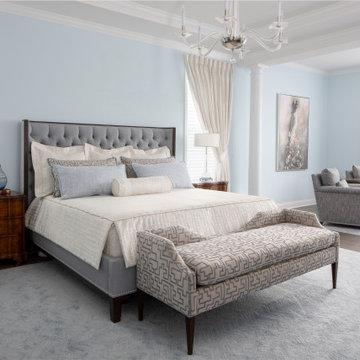
The serenity of the master bedroom and sitting room is enhanced by the soft blue hues and classic glass chandeliers.
Inredning av ett klassiskt mycket stort huvudsovrum, med blå väggar, mellanmörkt trägolv och brunt golv
Inredning av ett klassiskt mycket stort huvudsovrum, med blå väggar, mellanmörkt trägolv och brunt golv
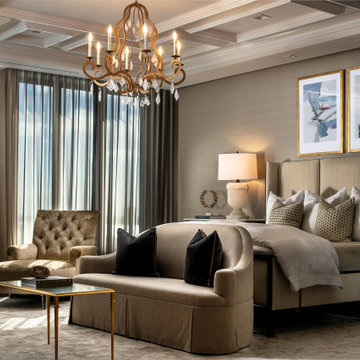
This sophisticated master has a ceiling framed with panels around its perimeter.
Inspiration för ett stort funkis huvudsovrum, med beige väggar, mörkt trägolv och brunt golv
Inspiration för ett stort funkis huvudsovrum, med beige väggar, mörkt trägolv och brunt golv
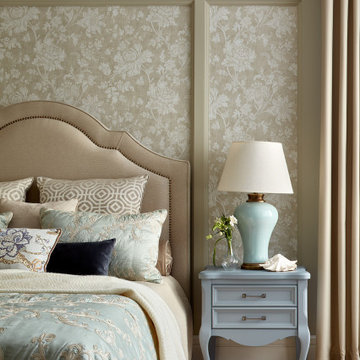
Idéer för ett stort klassiskt huvudsovrum, med gröna väggar, laminatgolv och brunt golv
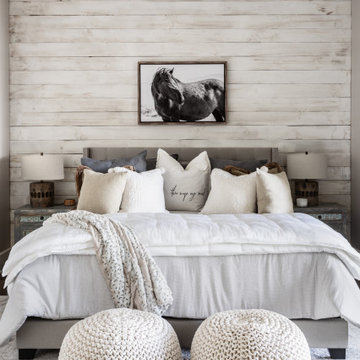
Rustik inredning av ett mellanstort gästrum, med vita väggar, heltäckningsmatta och grått golv
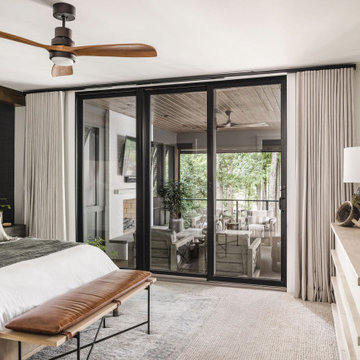
The promary bedroom opens onto the outdoor living area. The retractable screens on the outdoor space allow the bedroom doors to remain open when the weather is cool.
Soft linen bedding, a leather bench cushion and wooden fan add beautiful layers to the space. The back wall is papered in a dark blue grass cloth and highlighted with a wooden beam in the corner. Sconce lights free up space on the bedside table and frame the bed.
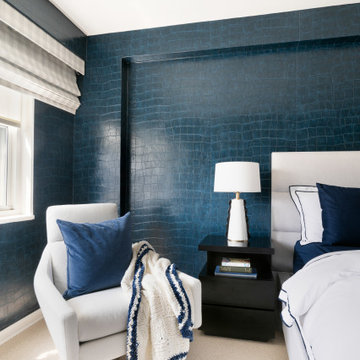
This is one of my favourite shots from this room as it captured most of the design detail in a tight frame. Its a favourite corner for both my clients to sit and read or watch TV. Set against this beautiful wallpaper, the swivel chair with its chrome base looks handsome and inviting. The table lamps with that black frill detail add a softness to the room. The custom double layered window treatments soften the light pouring into the room.
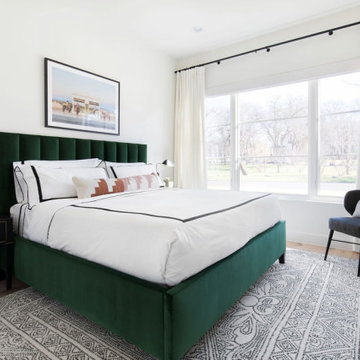
Idéer för att renovera ett mellanstort funkis gästrum, med vita väggar, ljust trägolv och beiget golv
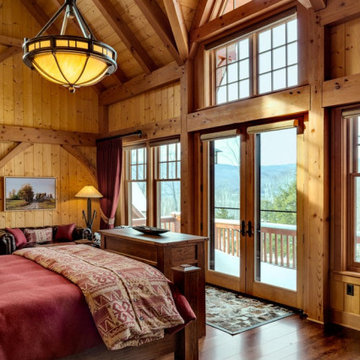
This three-story vacation home for a family of ski enthusiasts features 5 bedrooms and a six-bed bunk room, 5 1/2 bathrooms, kitchen, dining room, great room, 2 wet bars, great room, exercise room, basement game room, office, mud room, ski work room, decks, stone patio with sunken hot tub, garage, and elevator.
The home sits into an extremely steep, half-acre lot that shares a property line with a ski resort and allows for ski-in, ski-out access to the mountain’s 61 trails. This unique location and challenging terrain informed the home’s siting, footprint, program, design, interior design, finishes, and custom made furniture.
Credit: Samyn-D'Elia Architects
Project designed by Franconia interior designer Randy Trainor. She also serves the New Hampshire Ski Country, Lake Regions and Coast, including Lincoln, North Conway, and Bartlett.
For more about Randy Trainor, click here: https://crtinteriors.com/
To learn more about this project, click here: https://crtinteriors.com/ski-country-chic/
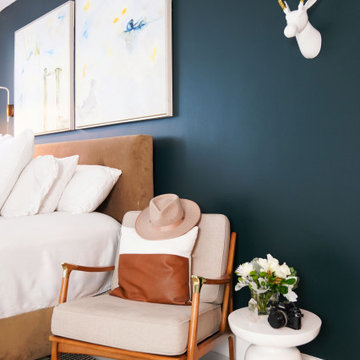
Modern Midcentury Brickell Apartment designed by KJ Design Collective.
Exempel på ett retro sovrum
Exempel på ett retro sovrum
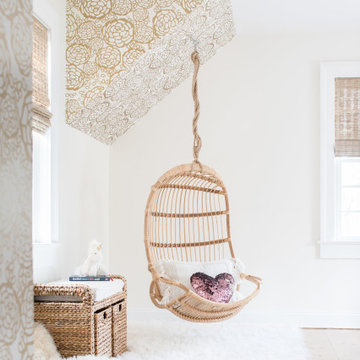
Sometimes what you’re looking for is right in your own backyard. This is what our Darien Reno Project homeowners decided as we launched into a full house renovation beginning in 2017. The project lasted about one year and took the home from 2700 to 4000 square feet.
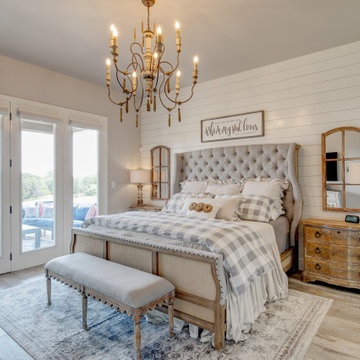
Inredning av ett lantligt mellanstort huvudsovrum, med vita väggar, klinkergolv i keramik och grått golv
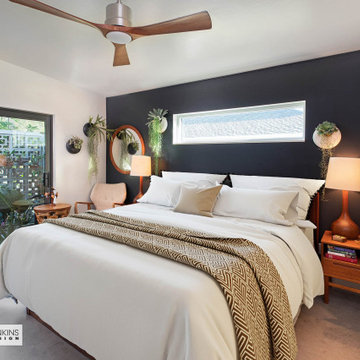
Owner's bedroom with outdoor shower.
Inspiration för ett mellanstort 50 tals huvudsovrum, med vita väggar, heltäckningsmatta och beiget golv
Inspiration för ett mellanstort 50 tals huvudsovrum, med vita väggar, heltäckningsmatta och beiget golv
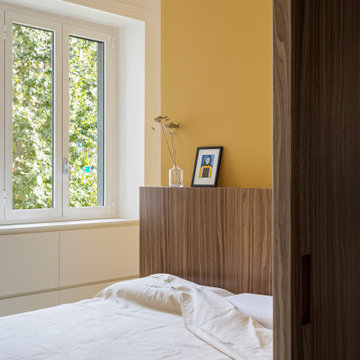
scorcio della camera matrimoniale; arredo su misura, testata letto in legno, parete in colore giallo ocra.
Inspiration för ett litet funkis huvudsovrum, med gula väggar och mellanmörkt trägolv
Inspiration för ett litet funkis huvudsovrum, med gula väggar och mellanmörkt trägolv
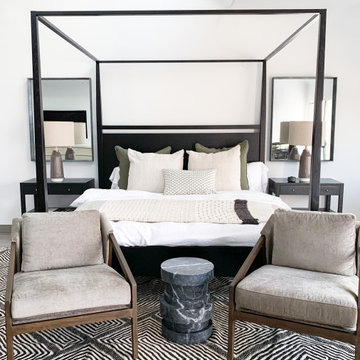
Idéer för att renovera ett stort funkis huvudsovrum, med vita väggar, vinylgolv och grått golv
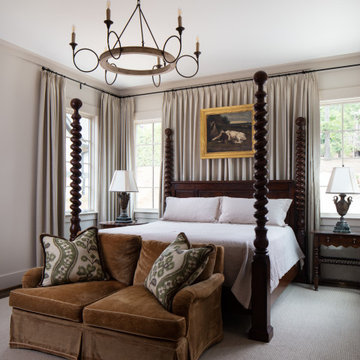
Master bedroom of new home built by Towne Builders in the Towne of Mt Laurel (Shoal Creek), photographed by Birmingham Alabama based architectural and interiors photographer Tommy Daspit. See more of his work at http://tommydaspit.com
88 049 foton på sovrum
7
