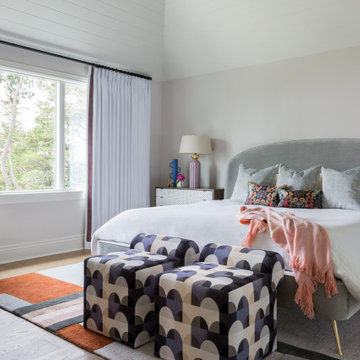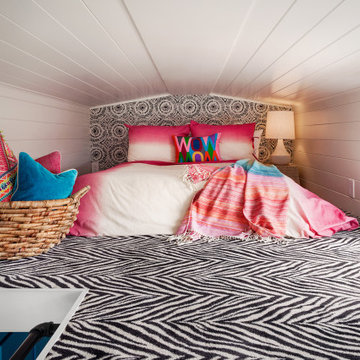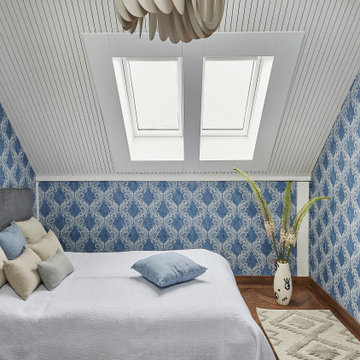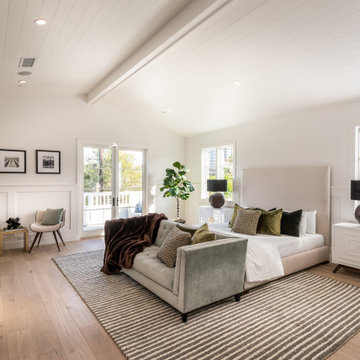804 foton på sovrum
Sortera efter:
Budget
Sortera efter:Populärt i dag
121 - 140 av 804 foton
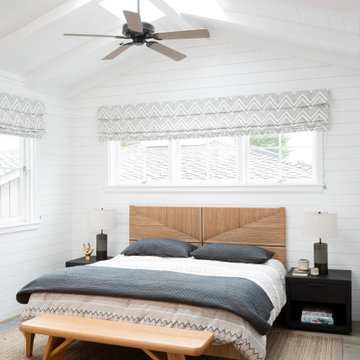
Noah Webb
Idéer för maritima sovrum, med vita väggar, mellanmörkt trägolv och brunt golv
Idéer för maritima sovrum, med vita väggar, mellanmörkt trägolv och brunt golv
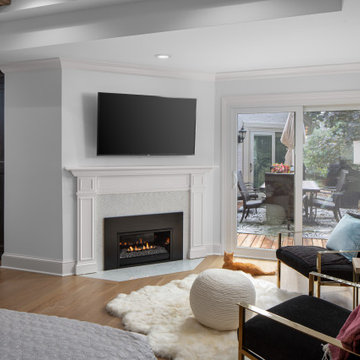
A stunning Bedroom with white walls and a wall of built-in cabinets for closest storage. The fireplace tile surround is a classic chevron pattern.
Foto på ett stort vintage huvudsovrum, med vita väggar, ljust trägolv, en standard öppen spis och en spiselkrans i trä
Foto på ett stort vintage huvudsovrum, med vita väggar, ljust trägolv, en standard öppen spis och en spiselkrans i trä
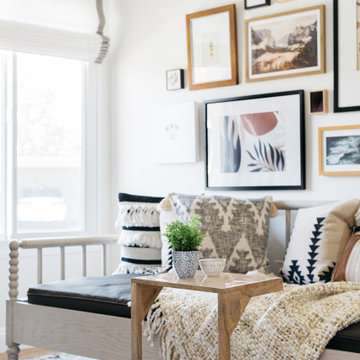
Guest room at a condo remodel.
Exempel på ett litet klassiskt gästrum, med vita väggar och vinylgolv
Exempel på ett litet klassiskt gästrum, med vita väggar och vinylgolv
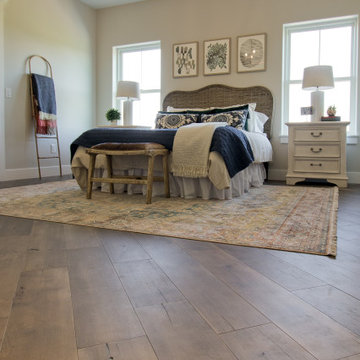
6 1/2-inch wide engineered Weathered Maple by Casabella - collection: Provincial, selection: Fredicton
Foto på ett lantligt huvudsovrum, med vita väggar, mellanmörkt trägolv och brunt golv
Foto på ett lantligt huvudsovrum, med vita väggar, mellanmörkt trägolv och brunt golv

This is a view of the master bedroom. There is an exposed beam. Barn style doors. Fireplace with stone surround. Custom cabinetry.
Inspiration för stora moderna huvudsovrum, med vita väggar, ljust trägolv, en bred öppen spis, en spiselkrans i sten och brunt golv
Inspiration för stora moderna huvudsovrum, med vita väggar, ljust trägolv, en bred öppen spis, en spiselkrans i sten och brunt golv
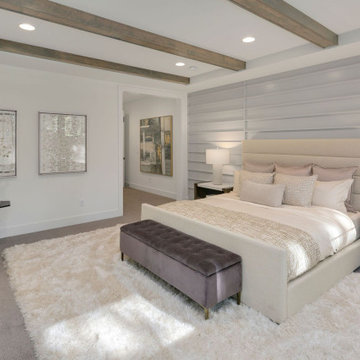
The Madera's Primary Bedroom features a harmonious blend of dark and light elements, creating a cozy and inviting atmosphere. The focal point of the room is the dark brown shiplap ceiling, adding texture and depth to the space. Flanking the white bedframe are dark wooden bedside tables, providing functional elegance and a touch of rustic charm.
White lamps on the bedside tables offer soft lighting for a relaxing ambiance. The white paneled wall serves as an accent, creating visual interest and a sense of classic elegance against the other neutral tones. The white walls maintain a bright and airy feel in the room, further enhancing the cozy and tranquil environment.
A plush white rug adorns the floor, adding comfort underfoot and harmonizing with the overall color palette. A dark brown plush chair provides a cozy nook for relaxation and reading. The dark gray plush adds a layer of luxury and comfort to the space, making it a serene and stylish retreat for the Madera family to unwind and recharge.
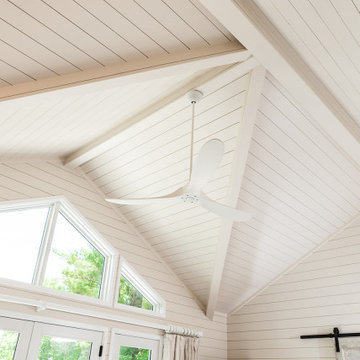
Beautiful soft bedroom design for a contemporary lake house in the shores of Lake Champlain in Essex, NY. Soft neutrals, plush fabrics and linen bed coverings. An inset gas fireplace grounds the space with a custom made wood mantle.
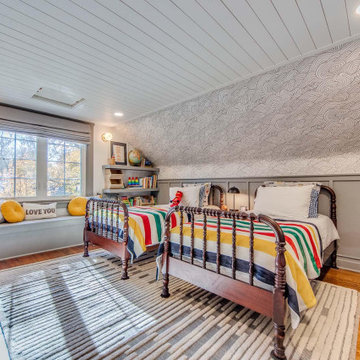
A third floor in Webster Groves was transformed from one open space into three functional rooms for a growing family. The new space is now the perfect bedroom for the two boys of the family. Dad’s home office now sits at the top of the stairs so he has some quiet space tucked away from the rest of the house. The highlight of this beautiful renovation is the modern bathroom with black and gold accents throughout.
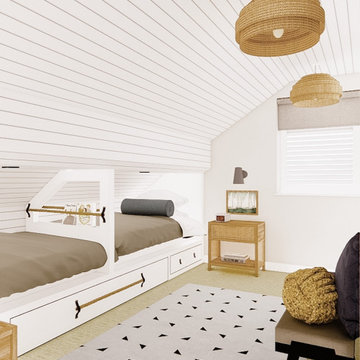
This attic room needed space for three little guests. We proposed two cosy bunks with a third pull-out trundle bed and lots of storage for all of those sleepover essentials!
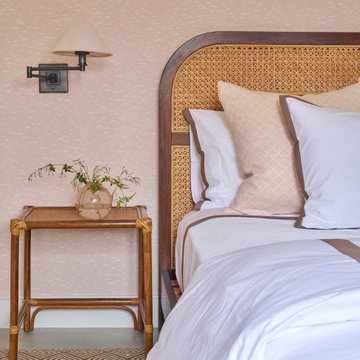
Second bedroom on the lower level.
Inspiration för ett mellanstort vintage gästrum, med rosa väggar, betonggolv och grått golv
Inspiration för ett mellanstort vintage gästrum, med rosa väggar, betonggolv och grått golv
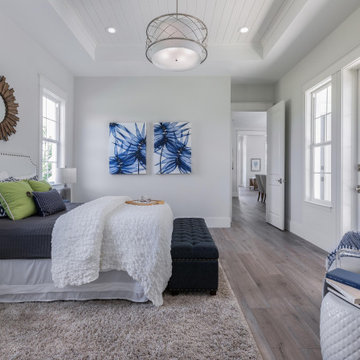
Ground Floor Master Bedroom with Backyard & Pool Courtyard walkout. Large bright downstairs master bedroom features high ceilings with architectural details, expansive windows for lots of natural light and soft coastal palette. Attached large Master Bath Spa Retreat.
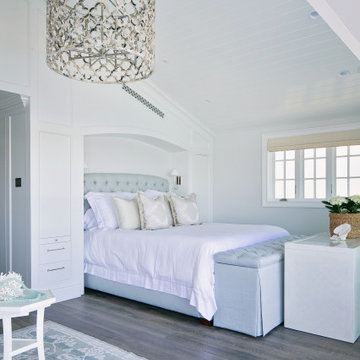
Inspiration för ett maritimt sovrum, med vita väggar, mörkt trägolv och brunt golv
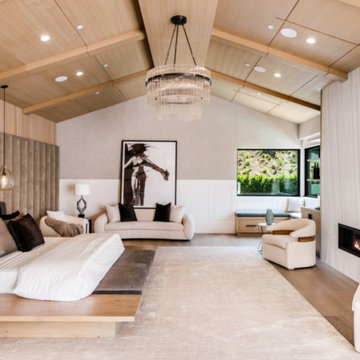
A rare and secluded paradise, the Woodvale Estate is a true modern masterpiece perfect to impress even the most discerning of clientele. At the pinnacle of luxury, this one-of-a-kind new construction features all the modern amenities that one could ever dream of. Situated on an expansive and lush over 35,000 square foot lot with truly unparalleled privacy, this modern estate boasts over 21,000 square feet of meticulously crafted and designer done living space. Behind the hedged, walled, and gated entry find a large motor court leading into the jaw-dropping entryway to this majestic modern marvel. Superlative features include chef's prep kitchen, home theater, professional gym, full spa, hair salon, elevator, temperature-controlled wine storage, 14 car garage that doubles as an event space, outdoor basketball court, and fabulous detached two-story guesthouse. The primary bedroom suite offers a perfectly picturesque escape complete with massive dual walk-in closets, dual spa-like baths, massive outdoor patio, romantic fireplace, and separate private balcony with hot tub. With a truly optimal layout for enjoying the best modern amenities and embracing the California lifestyle, the open floor plan provides spacious living, dining, and family rooms and open entertainer's kitchen with large chef's island, breakfast bar, state-of-the-art appliances, and motorized sliding glass doors for the ultimate enjoyment with ease, class, and sophistication. Enjoy every conceivable amenity and luxury afforded in this truly magnificent and awe-inspiring property that simply put, stands in a class all its own.
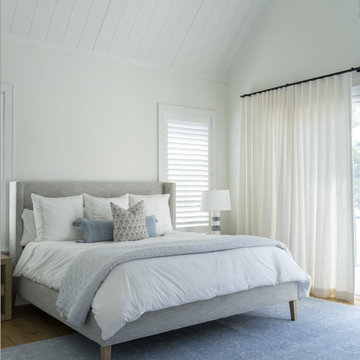
Inspiration för ett mycket stort funkis huvudsovrum, med vita väggar, ljust trägolv och brunt golv
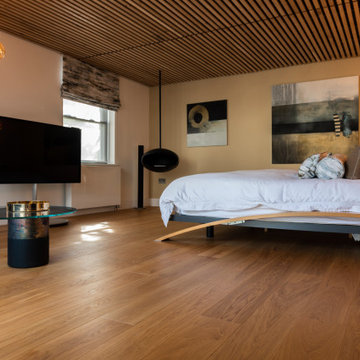
Luxury Scandinavian style bedroom with timber batten ceiling and luxurious pendant lighting.
Idéer för ett minimalistiskt huvudsovrum, med beige väggar och mellanmörkt trägolv
Idéer för ett minimalistiskt huvudsovrum, med beige väggar och mellanmörkt trägolv
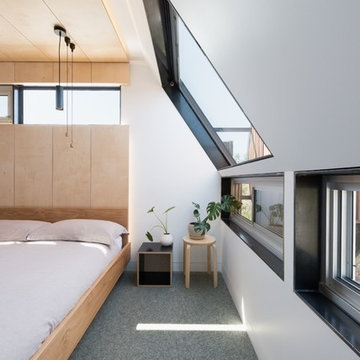
Daniel Fuge
Exempel på ett litet modernt huvudsovrum, med vita väggar och heltäckningsmatta
Exempel på ett litet modernt huvudsovrum, med vita väggar och heltäckningsmatta
804 foton på sovrum
7
