4 311 foton på sovrum
Sortera efter:
Budget
Sortera efter:Populärt i dag
141 - 160 av 4 311 foton
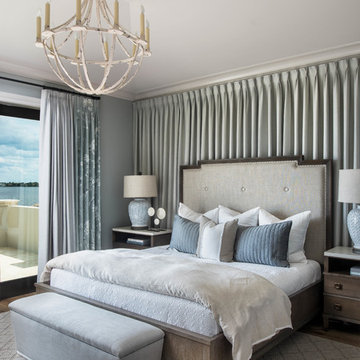
The wall of drapery behind the bed helps soften the feel of the space and helps buffer sound. The bench in the room offers additional storage as well as a place to sit.

This room starts with a feature wall of a metallic ombre grasscloth wallcovering in gold, silver and gray tones. This wallcovering is the backdrop for a beautifully upholstered gray velvet bed with a tufted headboard and some nailhead detailing on the sides. The layered luxurious bedding has a coverlet with a little bit of glam and a beautiful throw at the foot of the bed. The shams and throw pillows add a touch of glam, as well. We took the clients allergies into account with this bedding and selected something not only gorgeous but can be machine washed, as well. The custom rug has an eye-catching geometric pattern that makes a graphic statement. The quatrefoil Moroccan trellis has a lustrous finish with a tone on tone beige wool accent combining durable yet plush feel under foot.
The three geometric shaped benches at the foot of the bed, give a modern twist and add sophistication to this space. We added crown molding with a channel for RGB lighting that can be switched to many different colors.
The whimsical polished nickel chandelier in the middle of the tray ceiling and above the bed adds some sparkle and elegance to the space. The onyx oak veneer dresser and coordinating nightstands provide not only functional storage but an elegant visual anchor to this large master bedroom. The nightstands each have a beautiful bedside lamp made of crystal and champagne glass. There is a wall hung water fountain above the dresser that has a black slate background with lighting and a Java trim with neutral rocks in the bottom tray. The sound of water brings a relaxing quality to this space while also being mesmerized by the fireplace across from the foot of the bed. This new linear fireplace was designed with the ultimate relaxation space in mind. The sounds of water and the warmth and visual of fire sets the tone. The wall where the fireplace is was just a flat, blank wall. We gave it some dimension by building part of it out from the wall and used a reeded wood veneer that was a hint darker than the floors. A shallow quartz hearth that is floating above the floor was fabricated to match the beverage countertop and the mantle atop this feature. Her favorite place to lounge is a chaise with a soft and inviting low profile in a natural colored fabric with a plush feather down cushion. With its relaxed tailoring, it presents a serene, sophisticated look. His coordinating chair and ottoman brings a soft touch to this luxe master bedroom. The contrast stitching brings a unique design detail to these pieces. They are both perfect spots to have a cup of coffee and work on your next travel adventure details or enjoy a glass of wine in the evening with the perfect book. His side table is a round white travertine top with a platinum metal base. Her table is oval in shape with a marble top and bottom shelf with an antique metal finish. The beverage bar in the master has a simple, white shaker style cabinet with a dual zone wine/beverage fridge combination. A luxurious quartz top with a waterfall edge on both sides makes this a practical and luxurious place to pour a glass of wine or brew a cup of coffee. A piece of artwork above this area is a reminder of the couples fabulous trip to Italy.
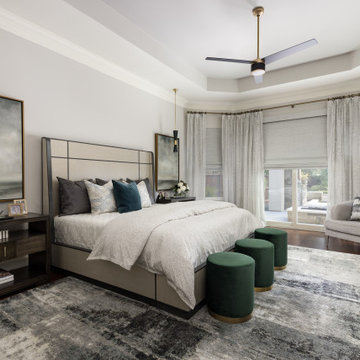
Modern master retreat in calming neutral colors
Bild på ett vintage sovrum, med grå väggar, mellanmörkt trägolv och brunt golv
Bild på ett vintage sovrum, med grå väggar, mellanmörkt trägolv och brunt golv
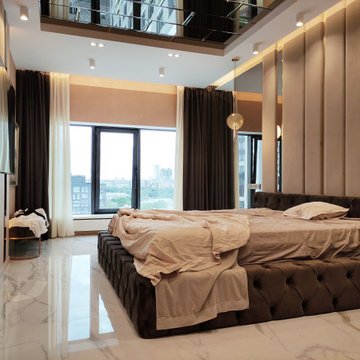
Idéer för mellanstora funkis huvudsovrum, med beige väggar, klinkergolv i porslin och vitt golv
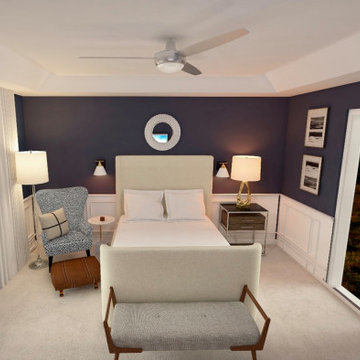
After meeting Jim and getting a solid feel for his goals, literally remodeling and decorating his entire home THIS YEAR, I came up with this digital design, my first in a series for him, his Master Bedroom. It had no Tray ceiling or wall panels and frankly the windows looked odd, low to the ground as if it was originally designed for a Tray so voila'. Nest up was the furnishings. Jim wanted a complete re-do. So bye bye to the old wood bed and hello to the upholstered bed and nightstand. i also wanted to create a sitting area for him to relax. opposite the bed is the new Dresser so i suggested a modern take on a classic Wing back chair. Also new lighting all around including a new sleeker and more modern, ceiling fan. As for window coverings, he had perfectly good wood blinds but and with all my clients, i always suggest black out, so coming up, black out draperies that close. i'll post the final photos along with before's, when completed.
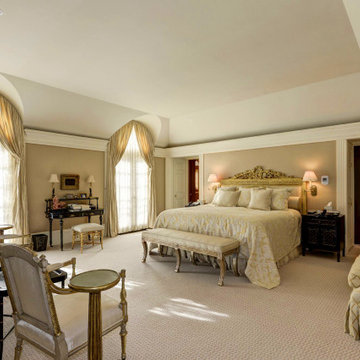
Inspiration för ett stort huvudsovrum, med beige väggar, heltäckningsmatta och brunt golv
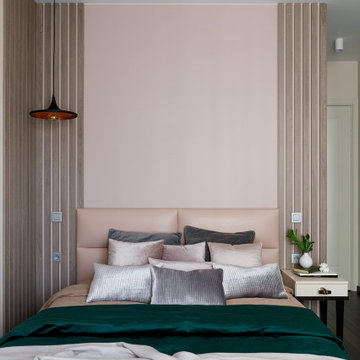
Архитектор-дизайнер: Ирина Килина
Дизайнер: Екатерина Дудкина
Exempel på ett mellanstort modernt huvudsovrum, med flerfärgade väggar, mellanmörkt trägolv och brunt golv
Exempel på ett mellanstort modernt huvudsovrum, med flerfärgade väggar, mellanmörkt trägolv och brunt golv
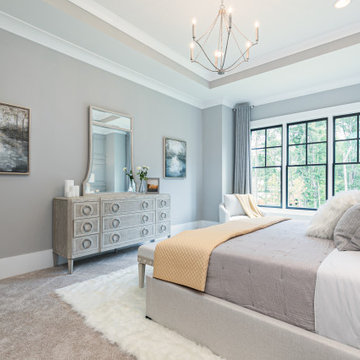
Owners bedroom
Inspiration för mellanstora amerikanska huvudsovrum, med grå väggar, heltäckningsmatta och flerfärgat golv
Inspiration för mellanstora amerikanska huvudsovrum, med grå väggar, heltäckningsmatta och flerfärgat golv
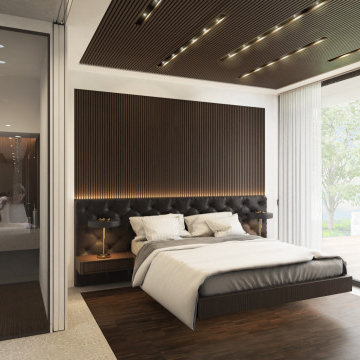
Ispirata alla tipologia a corte del baglio siciliano, la residenza è immersa in un ampio oliveto e si sviluppa su pianta quadrata da 30 x 30 m, con un corpo centrale e due ali simmetriche che racchiudono una corte interna.
L’accesso principale alla casa è raggiungibile da un lungo sentiero che attraversa l’oliveto e porta all’ ampio cancello scorrevole, centrale rispetto al prospetto principale e che permette di accedere sia a piedi che in auto.
Le due ali simmetriche contengono rispettivamente la zona notte e una zona garage per ospitare auto d’epoca da collezione, mentre il corpo centrale è costituito da un ampio open space per cucina e zona living, che nella zona a destra rispetto all’ingresso è collegata ad un’ala contenente palestra e zona musica.
Un’ala simmetrica a questa contiene la camera da letto padronale con zona benessere, bagno turco, bagno e cabina armadio. I due corpi sono separati da un’ampia veranda collegata visivamente e funzionalmente agli spazi della zona giorno, accessibile anche dall’ingresso secondario della proprietà. In asse con questo ambiente è presente uno spazio piscina, immerso nel verde del giardino.
La posizione delle ampie vetrate permette una continuità visiva tra tutti gli ambienti della casa, sia interni che esterni, mentre l’uitlizzo di ampie pannellature in brise soleil permette di gestire sia il grado di privacy desiderata che l’irraggiamento solare in ingresso.
La distribuzione interna è finalizzata a massimizzare ulteriormente la percezione degli spazi, con lunghi percorsi continui che definiscono gli spazi funzionali e accompagnano lo sguardo verso le aperture sul giardino o sulla corte interna.
In contrasto con la semplicità dell’intonaco bianco e delle forme essenziali della facciata, è stata scelta una palette colori naturale, ma intensa, con texture ricche come la pietra d’iseo a pavimento e le venature del noce per la falegnameria.
Solo la zona garage, separata da un ampio cristallo dalla zona giorno, presenta una texture di cemento nudo a vista, per creare un piacevole contrasto con la raffinata superficie delle automobili.
Inspired by sicilian ‘baglio’, the house is surrounded by a wide olive tree grove and its floorplan is based on 30 x 30 sqm square, the building is shaped like a C figure, with two symmetrical wings embracing a regular inner courtyard.
The white simple rectangular main façade is divided by a wide portal that gives access to the house both by
car and by foot.
The two symmetrical wings above described are designed to contain a garage for collectible luxury vintage cars on the right and the bedrooms on the left.
The main central body will contain a wide open space while a protruding small wing on the right will host a cosy gym and music area.
The same wing, repeated symmetrically on the right side will host the main bedroom with spa, sauna and changing room. In between the two protruding objects, a wide veranda, accessible also via a secondary entrance, aligns the inner open space with the pool area.
The wide windows allow visual connection between all the various spaces, including outdoor ones.
The simple color palette and the austerity of the outdoor finishes led to the choosing of richer textures for the indoors such as ‘pietra d’iseo’ and richly veined walnut paneling. The garage area is the only one characterized by a rough naked concrete finish on the walls, in contrast with the shiny polish of the cars’ bodies.
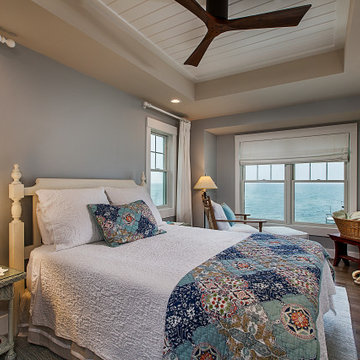
Foto på ett mellanstort maritimt huvudsovrum, med grå väggar, mörkt trägolv och brunt golv
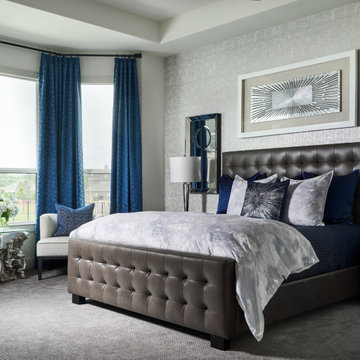
Bild på ett stort vintage huvudsovrum, med grå väggar, heltäckningsmatta och grått golv
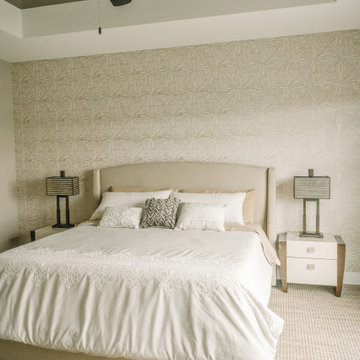
Our clients sought a welcoming remodel for their new home, balancing family and friends, even their cat companions. Durable materials and a neutral design palette ensure comfort, creating a perfect space for everyday living and entertaining.
This luxurious bedroom exudes comfort with its soft, neutral palette. Plush, inviting furnishings beckon relaxation, subtle decor accents enhance the tranquil ambience, and elegant artwork, matching the subdued tones, adds a touch of sophistication to this serene retreat.
---
Project by Wiles Design Group. Their Cedar Rapids-based design studio serves the entire Midwest, including Iowa City, Dubuque, Davenport, and Waterloo, as well as North Missouri and St. Louis.
For more about Wiles Design Group, see here: https://wilesdesigngroup.com/
To learn more about this project, see here: https://wilesdesigngroup.com/anamosa-iowa-family-home-remodel
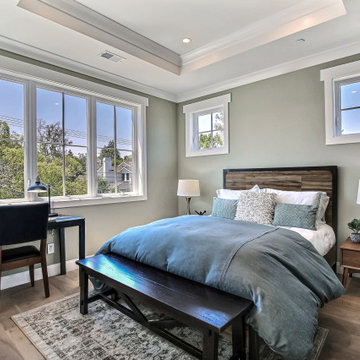
Craftsman Style Residence New Construction 2021
3000 square feet, 4 Bedroom, 3-1/2 Baths
Inspiration för ett mellanstort amerikanskt gästrum, med grå väggar, mellanmörkt trägolv och grått golv
Inspiration för ett mellanstort amerikanskt gästrum, med grå väggar, mellanmörkt trägolv och grått golv
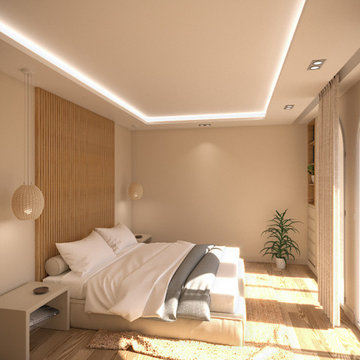
Rénovation d'une villa provençale.
Idéer för ett mellanstort medelhavsstil huvudsovrum, med vita väggar, ljust trägolv och beiget golv
Idéer för ett mellanstort medelhavsstil huvudsovrum, med vita väggar, ljust trägolv och beiget golv
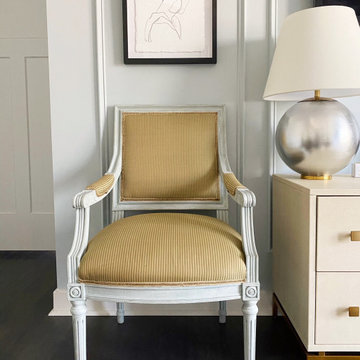
Modern Traditional style master bedroom. Parisian blue paint with modern lighting.
Inspiration för klassiska sovrum, med blå väggar, laminatgolv och brunt golv
Inspiration för klassiska sovrum, med blå väggar, laminatgolv och brunt golv
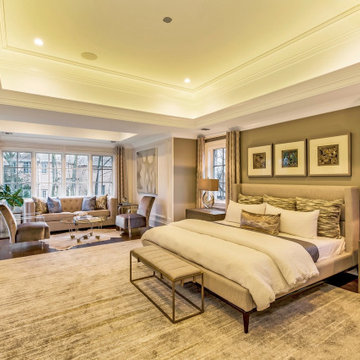
Bild på ett vintage huvudsovrum, med bruna väggar, mellanmörkt trägolv, en standard öppen spis och brunt golv
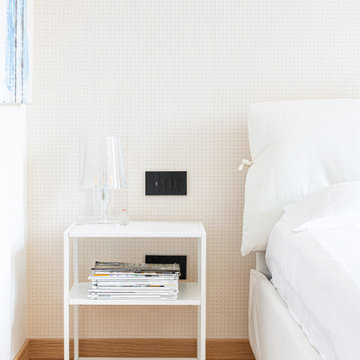
Foto di dettaglio: comodino.
Exempel på ett mellanstort nordiskt huvudsovrum, med vita väggar och ljust trägolv
Exempel på ett mellanstort nordiskt huvudsovrum, med vita väggar och ljust trägolv
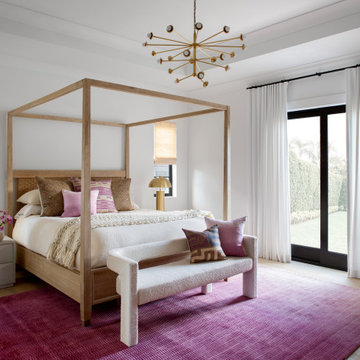
Bild på ett vintage sovrum, med vita väggar, mellanmörkt trägolv och brunt golv
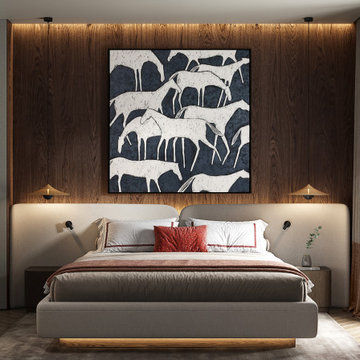
Foto på ett mellanstort funkis huvudsovrum, med grå väggar, laminatgolv och beiget golv
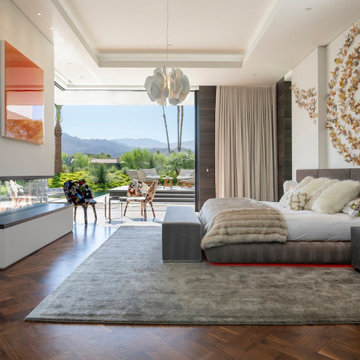
Serenity Indian Wells luxury desert home resort style modern bedroom. Photo by William MacCollum.
Idéer för ett mycket stort modernt huvudsovrum, med vita väggar, mellanmörkt trägolv, en standard öppen spis och brunt golv
Idéer för ett mycket stort modernt huvudsovrum, med vita väggar, mellanmörkt trägolv, en standard öppen spis och brunt golv
4 311 foton på sovrum
8