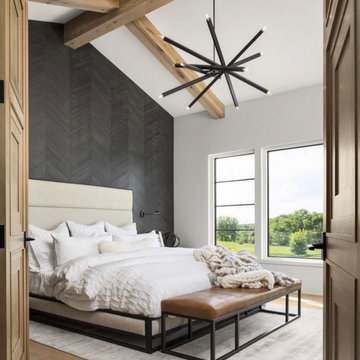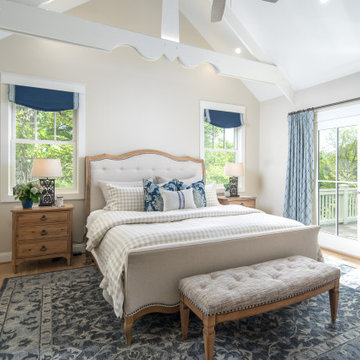3 591 foton på sovrum
Sortera efter:
Budget
Sortera efter:Populärt i dag
1 - 20 av 3 591 foton

Fulfilling a vision of the future to gather an expanding family, the open home is designed for multi-generational use, while also supporting the everyday lifestyle of the two homeowners. The home is flush with natural light and expansive views of the landscape in an established Wisconsin village. Charming European homes, rich with interesting details and fine millwork, inspired the design for the Modern European Residence. The theming is rooted in historical European style, but modernized through simple architectural shapes and clean lines that steer focus to the beautifully aligned details. Ceiling beams, wallpaper treatments, rugs and furnishings create definition to each space, and fabrics and patterns stand out as visual interest and subtle additions of color. A brighter look is achieved through a clean neutral color palette of quality natural materials in warm whites and lighter woods, contrasting with color and patterned elements. The transitional background creates a modern twist on a traditional home that delivers the desired formal house with comfortable elegance.

Clean lines and cozy details complete the look of this bedroom design.
Idéer för mellanstora vintage huvudsovrum, med grå väggar, mörkt trägolv och brunt golv
Idéer för mellanstora vintage huvudsovrum, med grå väggar, mörkt trägolv och brunt golv

Photo by Frances Isaac (FVI Photo)
Inspiration för stora maritima huvudsovrum, med vita väggar, ljust trägolv och brunt golv
Inspiration för stora maritima huvudsovrum, med vita väggar, ljust trägolv och brunt golv

The Master Bedroom continues the theme of cool and warm, this time using all whites and neutrals and mixing in even more natural elements like seagrass, rattan, and greenery. The showstopper is the stained wood ceiling with an intricate yet modern geometric pattern. The master has retractable glass doors separating it and its private lanai.
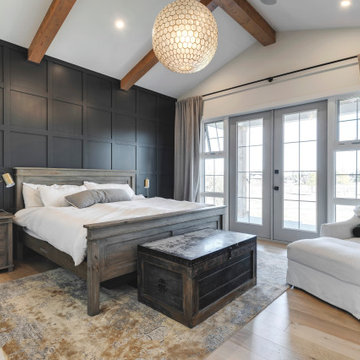
Bild på ett stort vintage huvudsovrum, med vita väggar, brunt golv och ljust trägolv
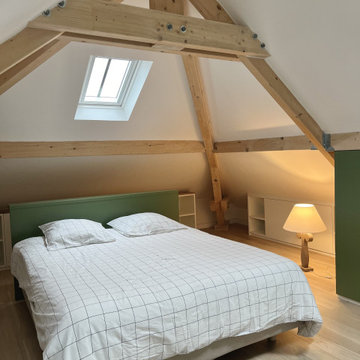
Aménagement et décoration d'une chambre parentale avec la création d'une tête-de-lit, de placards, dressings, commodes, bibliothèques et meubles sur-mesure sous les combles
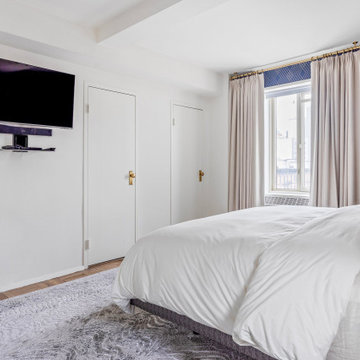
Interior design by Ellen Z. Wright of Apartment Rehab NYC
Idéer för mellanstora funkis huvudsovrum, med vita väggar
Idéer för mellanstora funkis huvudsovrum, med vita väggar

Modern neutral bedroom with wrapped louvres.
Inspiration för ett stort funkis huvudsovrum, med beige väggar, ljust trägolv och beiget golv
Inspiration för ett stort funkis huvudsovrum, med beige väggar, ljust trägolv och beiget golv
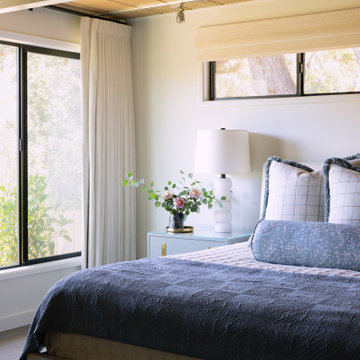
In this primary bedroom we kept colors and tones light and cool to compliment the view of the oak trees outside. The draperies, when closed, block our light and lend to the cocoon effect. Featured in the space are blue washed nightstands, custom window-pane euros, custom watercolor blue bolster, upholstered bed frame, and alabaster lamps.
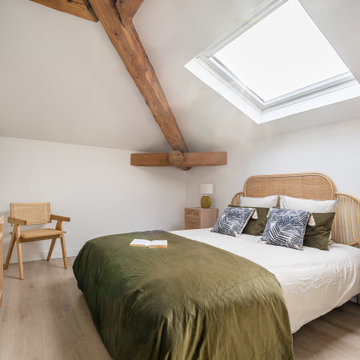
Suite parentale avec salle de bain et dressing charpente apparente pour logement témoin à Fontaines sur saône (Home staging)
Inspiration för ett lantligt sovrum, med vita väggar, ljust trägolv och beiget golv
Inspiration för ett lantligt sovrum, med vita väggar, ljust trägolv och beiget golv

We opened walls and converted the casita to a Primary bedroom
Idéer för ett stort medelhavsstil sovloft, med vita väggar och mellanmörkt trägolv
Idéer för ett stort medelhavsstil sovloft, med vita väggar och mellanmörkt trägolv
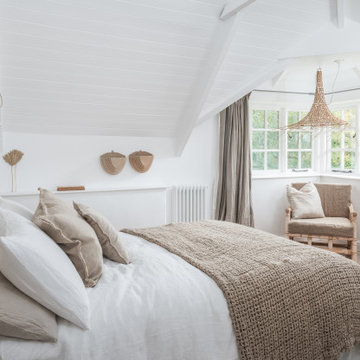
Idéer för mellanstora maritima huvudsovrum, med vita väggar, mellanmörkt trägolv, en standard öppen spis och beiget golv
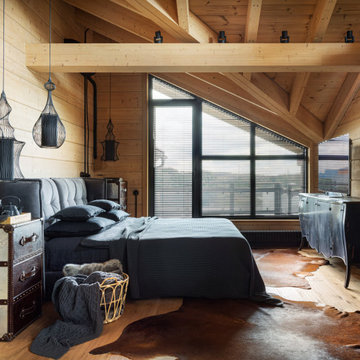
Inspiration för stora industriella huvudsovrum, med svarta väggar, mellanmörkt trägolv och beiget golv
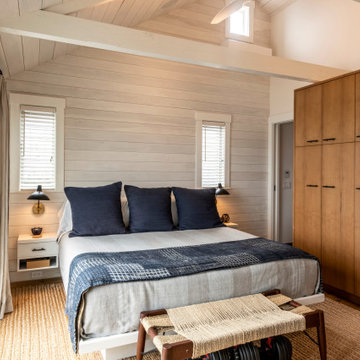
The upper level Provincetown condominium was fully renovated to optimize its waterfront location and enhance the visual connection to the harbor
The program included a new kitchen, two bathrooms a primary bedroom and a convertible study/guest room that incorporates an accordion pocket door for privacy

Inspired by the iconic American farmhouse, this transitional home blends a modern sense of space and living with traditional form and materials. Details are streamlined and modernized, while the overall form echoes American nastolgia. Past the expansive and welcoming front patio, one enters through the element of glass tying together the two main brick masses.
The airiness of the entry glass wall is carried throughout the home with vaulted ceilings, generous views to the outside and an open tread stair with a metal rail system. The modern openness is balanced by the traditional warmth of interior details, including fireplaces, wood ceiling beams and transitional light fixtures, and the restrained proportion of windows.
The home takes advantage of the Colorado sun by maximizing the southern light into the family spaces and Master Bedroom, orienting the Kitchen, Great Room and informal dining around the outdoor living space through views and multi-slide doors, the formal Dining Room spills out to the front patio through a wall of French doors, and the 2nd floor is dominated by a glass wall to the front and a balcony to the rear.
As a home for the modern family, it seeks to balance expansive gathering spaces throughout all three levels, both indoors and out, while also providing quiet respites such as the 5-piece Master Suite flooded with southern light, the 2nd floor Reading Nook overlooking the street, nestled between the Master and secondary bedrooms, and the Home Office projecting out into the private rear yard. This home promises to flex with the family looking to entertain or stay in for a quiet evening.
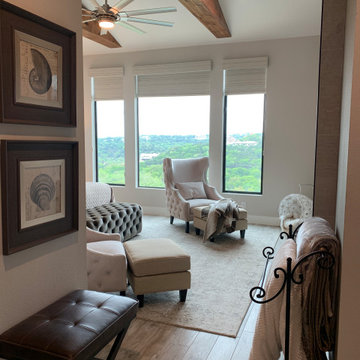
Master bedroom with oversized headboard and large expansive windows with exposed wooden beams and electric fireplace
Foto på ett stort vintage huvudsovrum, med grå väggar, klinkergolv i porslin, en hängande öppen spis, en spiselkrans i trä och beiget golv
Foto på ett stort vintage huvudsovrum, med grå väggar, klinkergolv i porslin, en hängande öppen spis, en spiselkrans i trä och beiget golv
3 591 foton på sovrum
1
