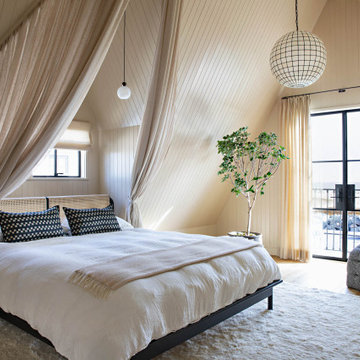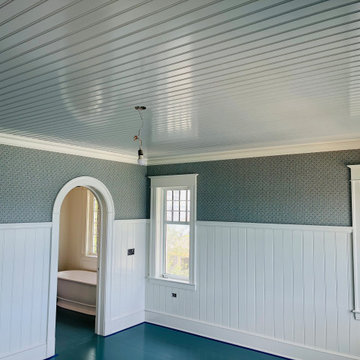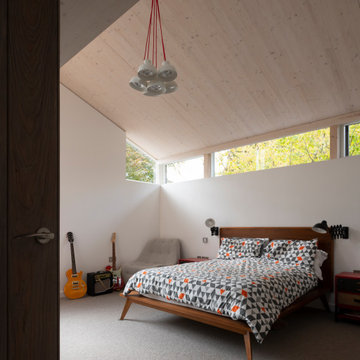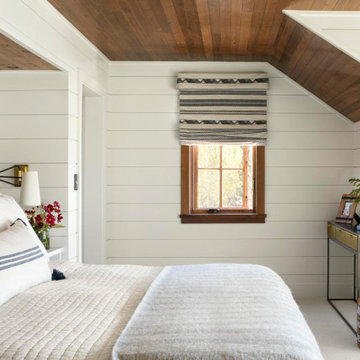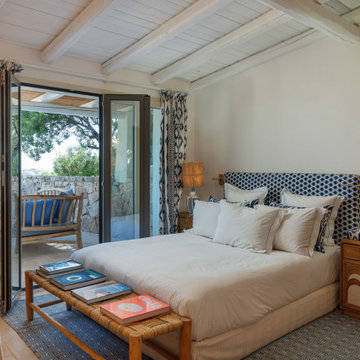1 828 foton på sovrum
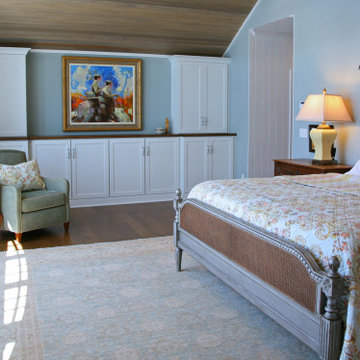
Maritim inredning av ett sovrum, med blå väggar, mörkt trägolv och brunt golv
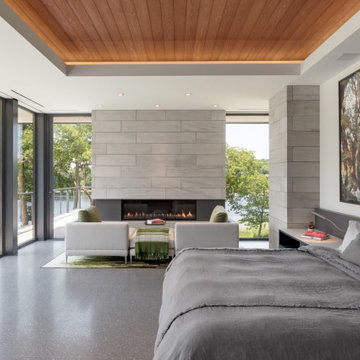
A modern gas fireplace in the bedroom and views of the lake through walls of glass and steel opening to catwalk.
Foto på ett funkis huvudsovrum, med vita väggar, en bred öppen spis och grått golv
Foto på ett funkis huvudsovrum, med vita väggar, en bred öppen spis och grått golv

Bild på ett stort lantligt huvudsovrum, med beige väggar, heltäckningsmatta och beiget golv
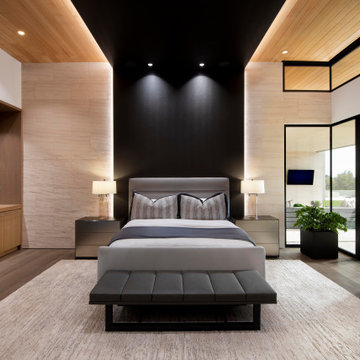
Charcoal-colored leather-like vinyl wallpaper behind the bed and traveling over the ceiling visually anchors the master suite and does double-duty as a dynamic headboard. European oak flooring, limestone walls and Douglas fir ceilings provide warmth.
Project Details // Now and Zen
Renovation, Paradise Valley, Arizona
Architecture: Drewett Works
Builder: Brimley Development
Interior Designer: Ownby Design
Photographer: Dino Tonn
Millwork: Rysso Peters
Limestone (Demitasse) flooring and walls: Solstice Stone
Windows (Arcadia): Elevation Window & Door
Faux plants: Botanical Elegance
https://www.drewettworks.com/now-and-zen/
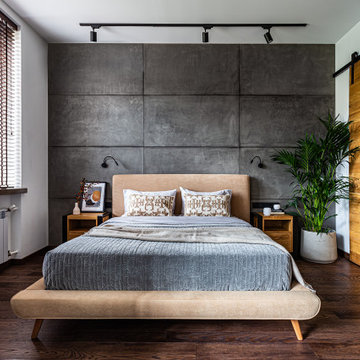
Спальня с гардеробной.
Дизайн проект: Семен Чечулин
Стиль: Наталья Орешкова
Inspiration för ett mellanstort industriellt huvudsovrum, med grå väggar, vinylgolv och brunt golv
Inspiration för ett mellanstort industriellt huvudsovrum, med grå väggar, vinylgolv och brunt golv
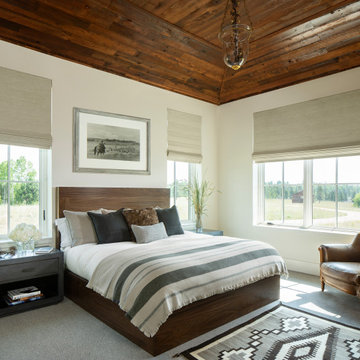
Inredning av ett rustikt stort huvudsovrum, med vita väggar, heltäckningsmatta och grått golv
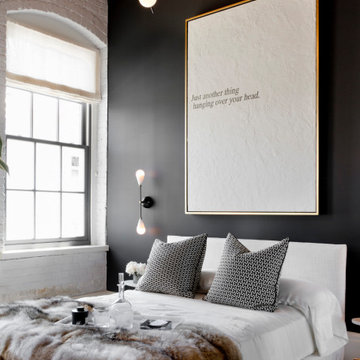
Bild på ett mellanstort industriellt sovrum, med svarta väggar, mellanmörkt trägolv och brunt golv
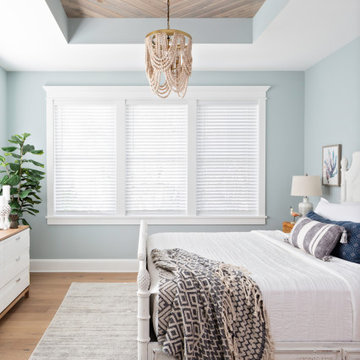
Inspiration för mellanstora maritima huvudsovrum, med blå väggar, mellanmörkt trägolv och beiget golv
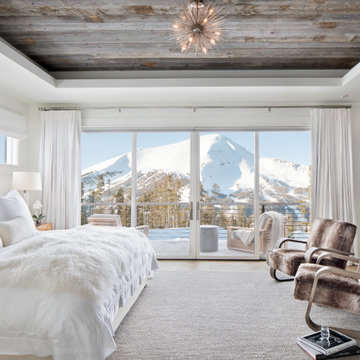
Inspiration för ett rustikt sovrum, med vita väggar, en standard öppen spis och en spiselkrans i sten

Wonderfully executed Farm house modern Master Bedroom. T&G Ceiling, with custom wood beams. Steel surround fireplace and 8' hardwood floors imported from Europe

I built this on my property for my aging father who has some health issues. Handicap accessibility was a factor in design. His dream has always been to try retire to a cabin in the woods. This is what he got.
It is a 1 bedroom, 1 bath with a great room. It is 600 sqft of AC space. The footprint is 40' x 26' overall.
The site was the former home of our pig pen. I only had to take 1 tree to make this work and I planted 3 in its place. The axis is set from root ball to root ball. The rear center is aligned with mean sunset and is visible across a wetland.
The goal was to make the home feel like it was floating in the palms. The geometry had to simple and I didn't want it feeling heavy on the land so I cantilevered the structure beyond exposed foundation walls. My barn is nearby and it features old 1950's "S" corrugated metal panel walls. I used the same panel profile for my siding. I ran it vertical to match the barn, but also to balance the length of the structure and stretch the high point into the canopy, visually. The wood is all Southern Yellow Pine. This material came from clearing at the Babcock Ranch Development site. I ran it through the structure, end to end and horizontally, to create a seamless feel and to stretch the space. It worked. It feels MUCH bigger than it is.
I milled the material to specific sizes in specific areas to create precise alignments. Floor starters align with base. Wall tops adjoin ceiling starters to create the illusion of a seamless board. All light fixtures, HVAC supports, cabinets, switches, outlets, are set specifically to wood joints. The front and rear porch wood has three different milling profiles so the hypotenuse on the ceilings, align with the walls, and yield an aligned deck board below. Yes, I over did it. It is spectacular in its detailing. That's the benefit of small spaces.
Concrete counters and IKEA cabinets round out the conversation.
For those who cannot live tiny, I offer the Tiny-ish House.
Photos by Ryan Gamma
Staging by iStage Homes
Design Assistance Jimmy Thornton
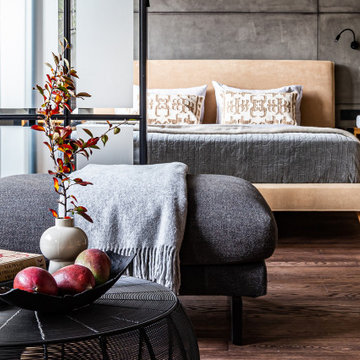
Спальня с гардеробной.
Дизайн проект: Семен Чечулин
Стиль: Наталья Орешкова
Industriell inredning av ett mellanstort huvudsovrum, med grå väggar, vinylgolv och brunt golv
Industriell inredning av ett mellanstort huvudsovrum, med grå väggar, vinylgolv och brunt golv
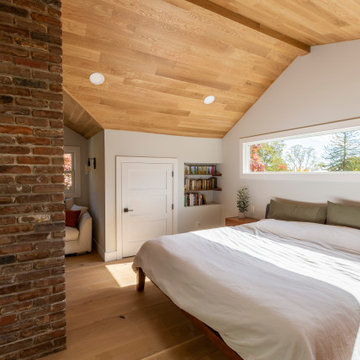
Mid-century modern and rustic attic master bedroom is filled with natural light from this incredible window that spans the wall of the master bed. The master closet is enclosed with by-pass Alder barn doors
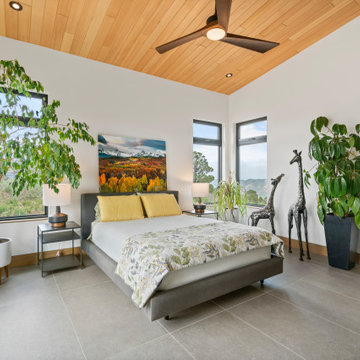
Mountain modern guest bedroom featuring concrete-looking large format floor tiles, Hemlock wood tongue-and-groove ceiling, and a large sliding glass door.

Inspiration för ett mycket stort rustikt huvudsovrum, med vita väggar, heltäckningsmatta, en standard öppen spis, en spiselkrans i gips och beiget golv
1 828 foton på sovrum
2
