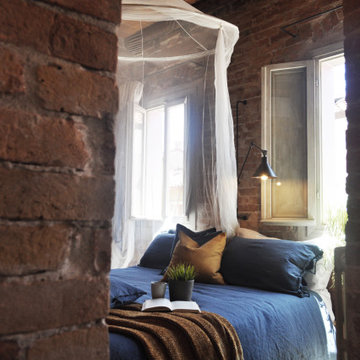19 643 foton på sovrum
Sortera efter:
Budget
Sortera efter:Populärt i dag
61 - 80 av 19 643 foton

This 3,569-square foot, 3-story new build was part of Dallas's Green Build Program. This minimalist rocker pad boasts beautiful energy efficiency, painted brick, wood beams and serves as the perfect backdrop to Dallas' favorite landmarks near popular attractions, like White Rock Lake and Deep Ellum; a melting pot of art, music, and nature. Walk into this home and you're greeted with industrial accents and minimal Mid-Century Modern flair. Expansive windows flood the open-floor plan living room/dining area in light. The homeowner wanted a pristine space that reflects his love of alternative rock bands. To bring this into his new digs, all the walls were painted white and we added pops of bold colors through custom-framed band posters, paired with velvet accents, vintage-inspired patterns, and jute fabrics. A modern take on hippie style with masculine appeal. A gleaming example of how eclectic-chic living can have a place in your modern abode, showcased by nature, music memorabilia and bluesy hues. The bedroom is a masterpiece of contrast. The dark hued walls contrast with the room's luxurious velvet cognac bed. Fluted mid-century furniture is found alongside metal and wood accents with greenery, which help to create an opulent, welcoming atmosphere for this home.
“When people come to my home, the first thing they say is that it looks like a magazine! As nice as it looks, it is inviting and comfortable and we use it. I enjoyed the entire process working with Veronica and her team. I am 100% sure that I will use them again and highly recommend them to anyone." Tucker M., Client
Designer: @designwithronnie
Architect: @mparkerdesign
Photography: @mattigreshaminteriors

To create intimacy in the voluminous master bedroom, the fireplace wall was clad with a charcoal-hued, leather-like vinyl wallpaper that wraps up and over the ceiling and down the opposite wall, where it serves as a dynamic headboard.
Project Details // Now and Zen
Renovation, Paradise Valley, Arizona
Architecture: Drewett Works
Builder: Brimley Development
Interior Designer: Ownby Design
Photographer: Dino Tonn
Millwork: Rysso Peters
Limestone (Demitasse) walls: Solstice Stone
Windows (Arcadia): Elevation Window & Door
Faux plants: Botanical Elegance
https://www.drewettworks.com/now-and-zen/
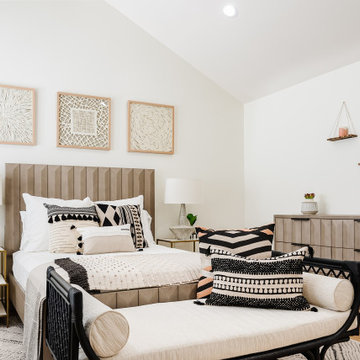
A happy east coast family gets their perfect second home on the west coast.
This family of 6 was a true joy to work with from start to finish. They were very excited to have a home reflecting the true west coast sensibility: ocean tones mixed with neutrals, modern art and playful elements, and of course durability and comfort for all the kids and guests. The pool area and kitchen got total overhauls (thanks to Jeff with Black Cat Construction) and we added a fun wine closet below the staircase. They trusted the vision of the design and made few requests for changes. And the end result was even better than they expected.
Design --- @edenlainteriors
Photography --- @Kimpritchardphotography
Table Lamps --- @arteriorshome
Bed, dresser and nightstand -- @dovetailfurniture
Daybed @burkedecor
Textiles --- @jaipurliving
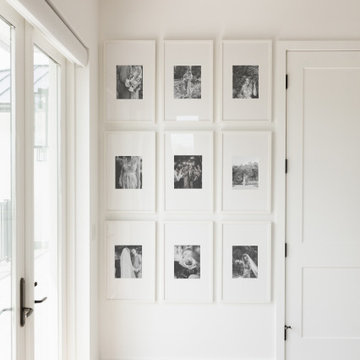
Inspiration för stora maritima huvudsovrum, med vita väggar, klinkergolv i porslin och beiget golv
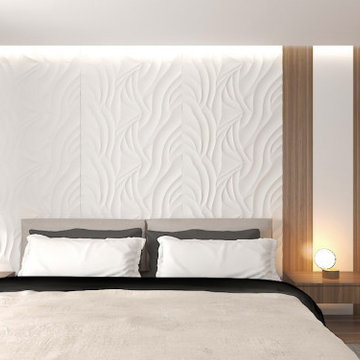
this is the matrimonial bedroom with the personal bathroom inside
Idéer för stora funkis huvudsovrum, med beige väggar, laminatgolv, en spiselkrans i trä och brunt golv
Idéer för stora funkis huvudsovrum, med beige väggar, laminatgolv, en spiselkrans i trä och brunt golv
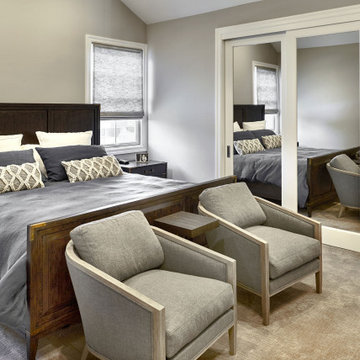
The spacious main bedroom features a king sleigh bed and a seating area opposite a wall of built-in cabinetry and a wall-mounted TV.
Inspiration för stora klassiska huvudsovrum, med grå väggar, heltäckningsmatta och beiget golv
Inspiration för stora klassiska huvudsovrum, med grå väggar, heltäckningsmatta och beiget golv
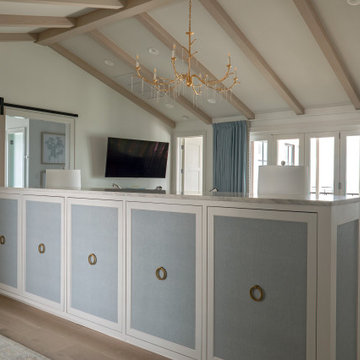
Inredning av ett maritimt stort huvudsovrum, med vita väggar, ljust trägolv och beiget golv
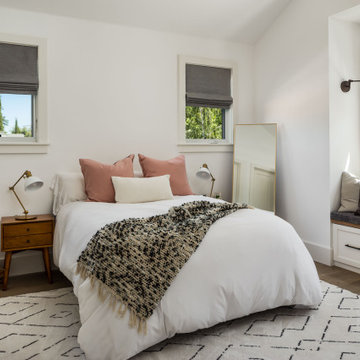
Light and Airy! Fresh and Modern Architecture by Arch Studio, Inc. 2021
Klassisk inredning av ett mellanstort gästrum, med mellanmörkt trägolv, grått golv och vita väggar
Klassisk inredning av ett mellanstort gästrum, med mellanmörkt trägolv, grått golv och vita väggar
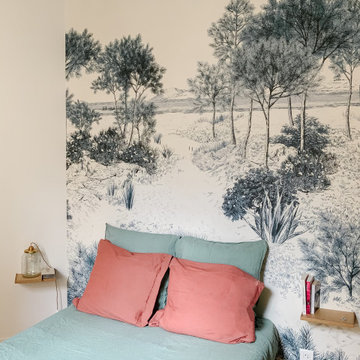
Un panoramique Isidore Leroy rappelle la région bordelaise avec ce monochrome de la dune du Pilat.
Foto på ett mellanstort maritimt gästrum, med flerfärgade väggar, laminatgolv och vitt golv
Foto på ett mellanstort maritimt gästrum, med flerfärgade väggar, laminatgolv och vitt golv
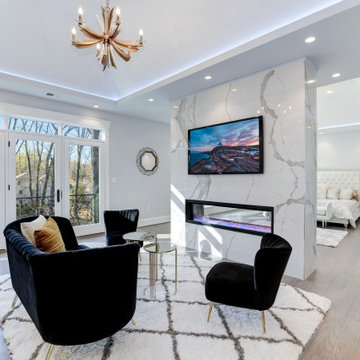
A spacious and gorgeous primary bedroom suite with sitting room separated by a 2-sided fireplace set in a porcelain-tiled accent wall. A french door leads to a Juliet balcony overlooking the rear green lawn of the 1-acre lot.
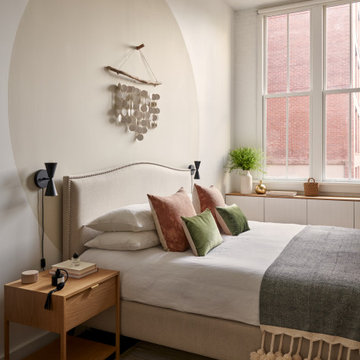
photography by Seth Caplan, styling by Mariana Marcki
Idéer för mellanstora funkis huvudsovrum, med beige väggar, mellanmörkt trägolv och brunt golv
Idéer för mellanstora funkis huvudsovrum, med beige väggar, mellanmörkt trägolv och brunt golv
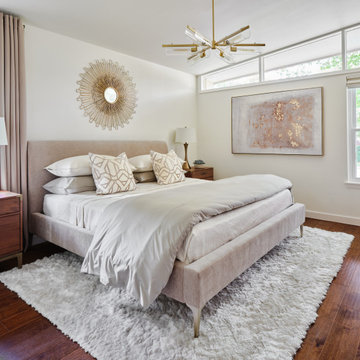
The vaulted ceiling and clerestory windows in this mid century modern master suite provide a striking architectural backdrop for the newly remodeled space. A mid century mirror and light fixture enhance the design. The team designed a custom built in closet with sliding bamboo doors. The smaller closet was enlarged from 6' wide to 9' wide by taking a portion of the closet space from an adjoining bedroom.
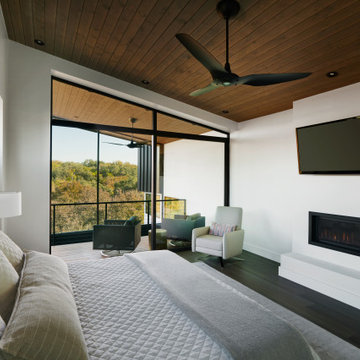
Inredning av ett modernt mellanstort huvudsovrum, med grå väggar, bambugolv, en bred öppen spis, en spiselkrans i gips och grått golv

Exempel på ett mellanstort rustikt huvudsovrum, med gröna väggar, mellanmörkt trägolv, en standard öppen spis och brunt golv
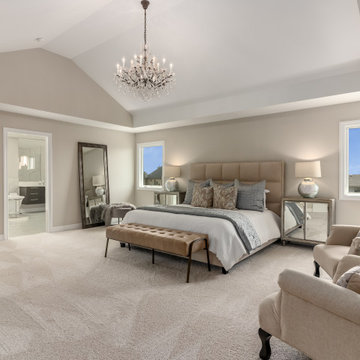
Spacious master suite with a vaulted ceiling and a beautiful chandelier. Opens up to a large bath with a freestanding tub, floating vanities and a large walk-in shower.
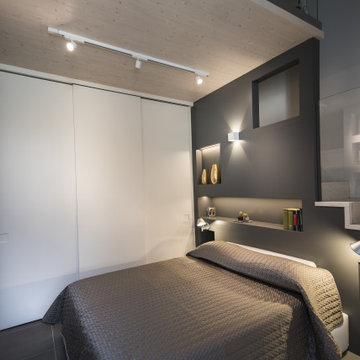
un soppalco ricavato interamente in legno con sotto la camera e sopra una salotto per la lettura ed il relax. La struttura portante, diventa comodino, libreria ed infine quinta scenografica, grazie le strip led, inserite dentro le varie nicchie.

Before & After Master Bedroom Makeover
From floor to ceiling and everything in between including herringbone tile flooring, shiplap wall feature, and faux beams. This room got a major makeover that was budget-friendly.
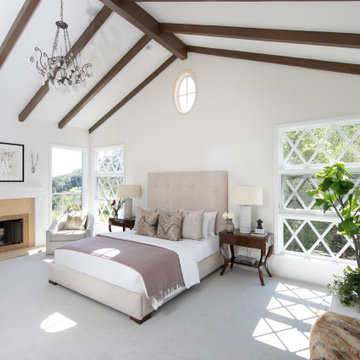
The master bedroom has dramatic high pitched ceilings with wood beams. The views from the windows look out to the mountains and we kept the color palette light and calming.
19 643 foton på sovrum
4

