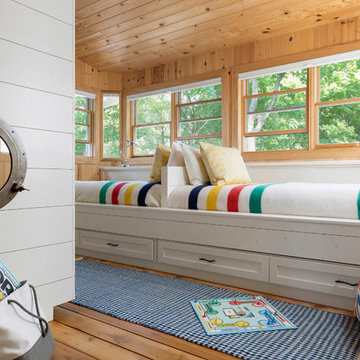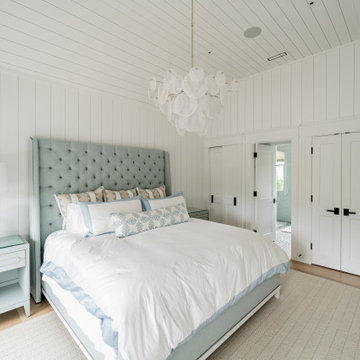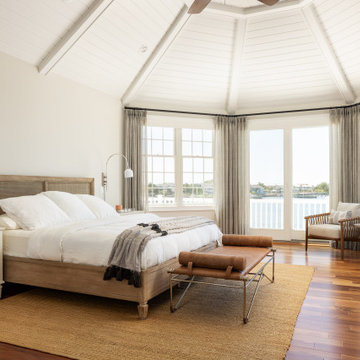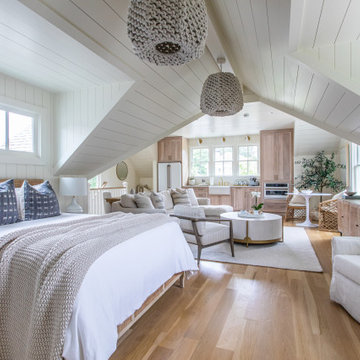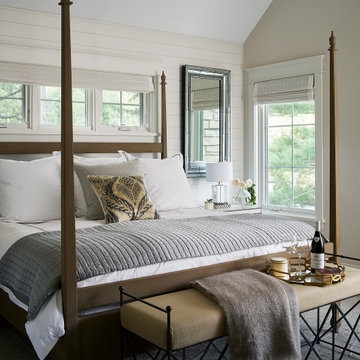1 245 foton på sovrum
Sortera efter:
Budget
Sortera efter:Populärt i dag
41 - 60 av 1 245 foton
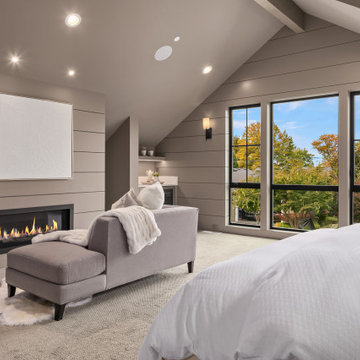
Luxury modern farmhouse master bedroom featuring jumbo shiplap accent wall and fireplace, oversized pendants, custom built-ins, wet bar, and vaulted ceilings.
Paint color: SW Elephant Ear
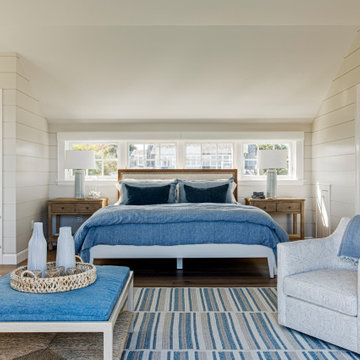
TEAM
Architect: LDa Architecture & Interiors
Interior Design: Kennerknecht Design Group
Builder: JJ Delaney, Inc.
Landscape Architect: Horiuchi Solien Landscape Architects
Photographer: Sean Litchfield Photography
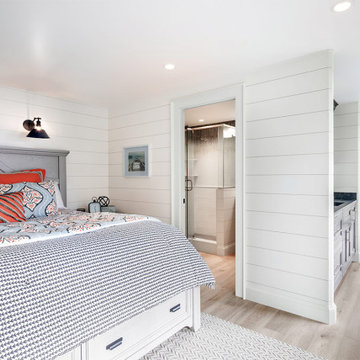
The finished space under the garage is an ocean lovers dream. The coastal design style is inspired by the client’s Nantucket vacations. The floor plan includes a living room, galley kitchen, guest bedroom and full guest bathroom.
Coastal decor elements include a color scheme of orangey red, grey and blue. The wall to wall shiplap, waterfall tiled shower, sand colored luxury plank flooring and natural light from the many windows complete this seaside themed guest space.
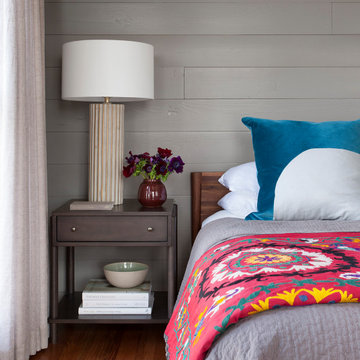
Inspiration för ett eklektiskt sovrum, med grå väggar, mörkt trägolv och brunt golv

Bild på ett stort vintage huvudsovrum, med grå väggar, mellanmörkt trägolv, en dubbelsidig öppen spis, en spiselkrans i trä och brunt golv
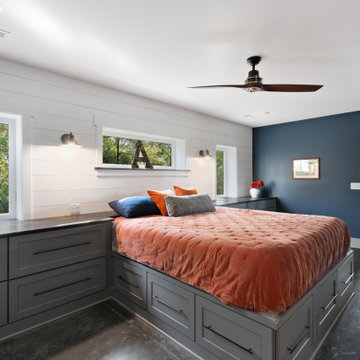
This 2,500 square-foot home, combines the an industrial-meets-contemporary gives its owners the perfect place to enjoy their rustic 30- acre property. Its multi-level rectangular shape is covered with corrugated red, black, and gray metal, which is low-maintenance and adds to the industrial feel.
Encased in the metal exterior, are three bedrooms, two bathrooms, a state-of-the-art kitchen, and an aging-in-place suite that is made for the in-laws. This home also boasts two garage doors that open up to a sunroom that brings our clients close nature in the comfort of their own home.
The flooring is polished concrete and the fireplaces are metal. Still, a warm aesthetic abounds with mixed textures of hand-scraped woodwork and quartz and spectacular granite counters. Clean, straight lines, rows of windows, soaring ceilings, and sleek design elements form a one-of-a-kind, 2,500 square-foot home
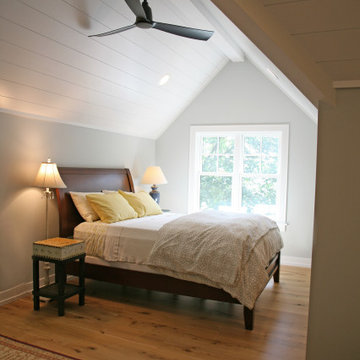
The vaulted ceiling and natural light in this bedroom are perfect for a cozy retreat for guests. With all of the natural materials and gathered furnishings, this space invites a good nights rest.
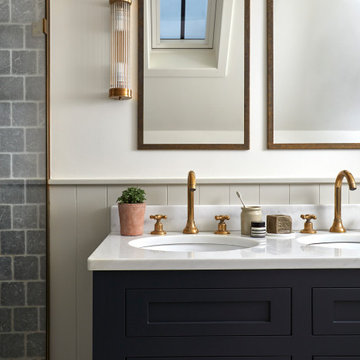
Calming bedroom with bath and separate ensuite and bespoke dressing area.
Inredning av ett klassiskt mellanstort huvudsovrum, med vita väggar och ljust trägolv
Inredning av ett klassiskt mellanstort huvudsovrum, med vita väggar och ljust trägolv
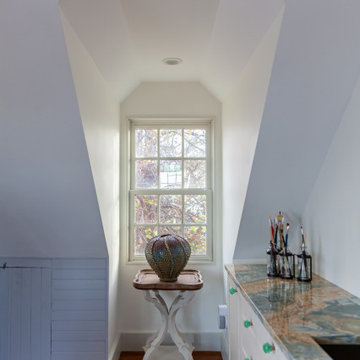
The master bedroom of this Rockport Coastal Cottage Conversion includes a custom headboard with storage, Stone Veneered Fireplace with a wood slap Mantle and an art studio.
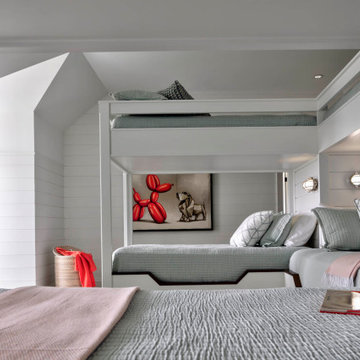
In this Purple Cherry Architect-designed bunkroom, nautical touches, and built-in storage create cool and chic spaces that become destinations.
Inredning av ett klassiskt mellanstort gästrum, med vita väggar, heltäckningsmatta, en standard öppen spis och brunt golv
Inredning av ett klassiskt mellanstort gästrum, med vita väggar, heltäckningsmatta, en standard öppen spis och brunt golv
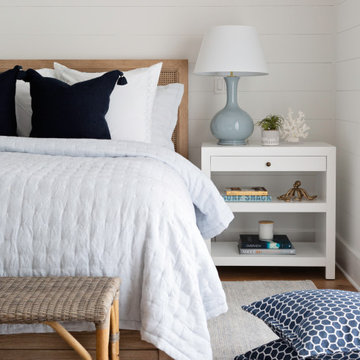
Inredning av ett maritimt mellanstort huvudsovrum, med vita väggar, mellanmörkt trägolv och brunt golv
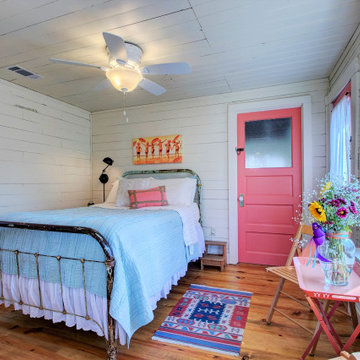
This was a rehabilitation project from a 1926 maid's quarters into a guesthouse. Tiny house.
Foto på ett litet shabby chic-inspirerat sovrum, med vita väggar, mellanmörkt trägolv och brunt golv
Foto på ett litet shabby chic-inspirerat sovrum, med vita väggar, mellanmörkt trägolv och brunt golv
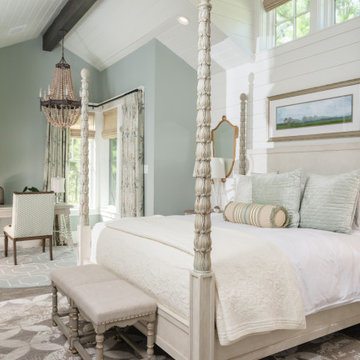
Indulge in the serenity of this enchanting blue and cream bedroom, where shabby chic meets rustic charm. The soothing color palette, along with the timeless shiplap walls and ceilings, exposed wooden ceiling beams, and whimsical beaded chandelier, create a truly captivating ambiance. The shabby chic furniture adds a touch of elegance and comfort, while the watercolor painting adds a pop of artistic flair.
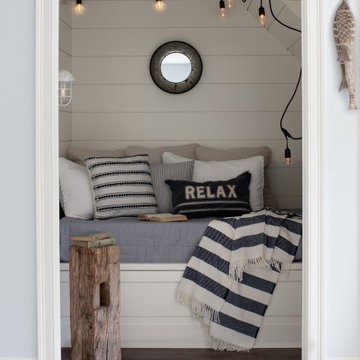
This cozy reading nook, once was an underutilized closet housing HVAC under the Seating cushion has been transformed & now serves a much better purpose in the Westport, MA beach house in Coastal new England.

Vaulted cathedral ceiling/roof in the loft. Nice view once its finished and the bed and furnitures in. Cant remember the exact finished height but some serious headroom for a little cabin loft. I think it was around 13' to the peak from the loft floor. Knee walls were around 2' high on the sides. Love the natural checking and cracking of the timber rafters and wall framing.
1 245 foton på sovrum
3
