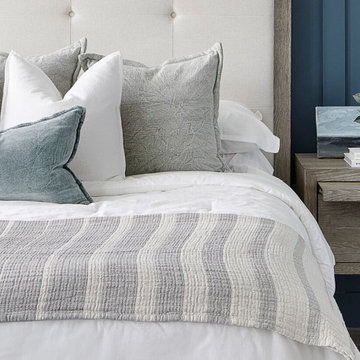1 832 foton på sovrum
Sortera efter:
Budget
Sortera efter:Populärt i dag
141 - 160 av 1 832 foton
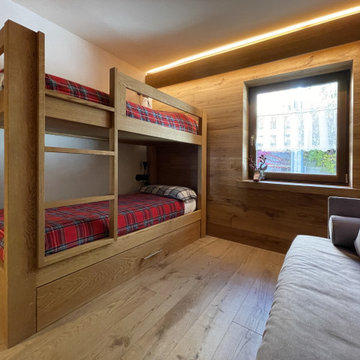
Exempel på ett litet modernt gästrum, med vita väggar, ljust trägolv och brunt golv
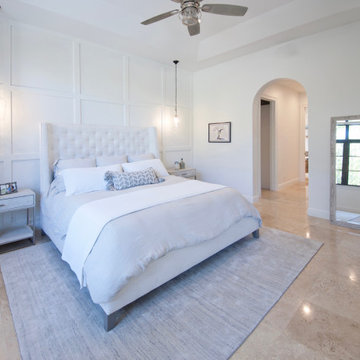
When a millennial couple relocated to South Florida, they brought their California Coastal style with them and we created a warm and inviting retreat for entertaining, working from home, cooking, exercising and just enjoying life! On a backdrop of clean white walls and window treatments we added carefully curated design elements to create this unique home.
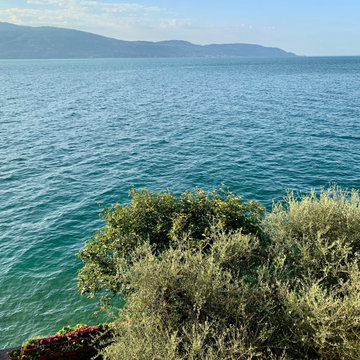
Vista del lago dalla finestra del sottotetto. Recupero di un sottotetto come camera matrimoniale. Si sono usati copriletto scozzese e cuscini tropicali. Accessori rossi per coordinare il tutto
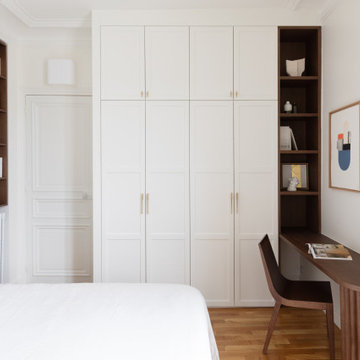
La chambre parentale a été conçue comme une chambre d'hôtel avec sa salle de bain attenante. De grand dressings ont été créés avec un bureau en bois foncé et niches de rangement.
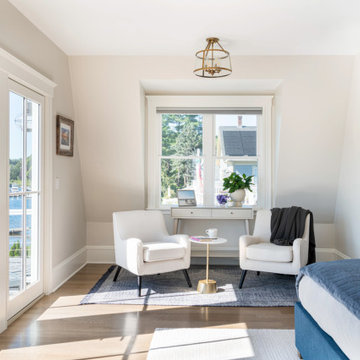
THE PROBLEM
Our client had recently purchased a beautiful home on the Merrimack River with breathtaking views. Unfortunately the views did not extend to the primary bedroom which was on the front of the house. In addition, the second floor did not offer a secondary bathroom for guests or other family members.
THE SOLUTION
Relocating the primary bedroom with en suite bath to the front of the home introduced complex framing requirements, however we were able to devise a plan that met all the requirements that our client was seeking.
In addition to a riverfront primary bedroom en suite bathroom, a walk-in closet, and a new full bathroom, a small deck was built off the primary bedroom offering expansive views through the full height windows and doors.
Updates from custom stained hardwood floors, paint throughout, updated lighting and more completed every room of the floor.
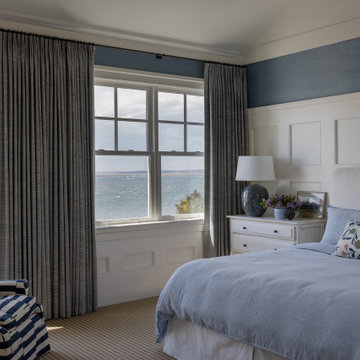
Photography by Michael J. Lee Photography
Idéer för ett mellanstort maritimt gästrum, med blå väggar, heltäckningsmatta och beiget golv
Idéer för ett mellanstort maritimt gästrum, med blå väggar, heltäckningsmatta och beiget golv
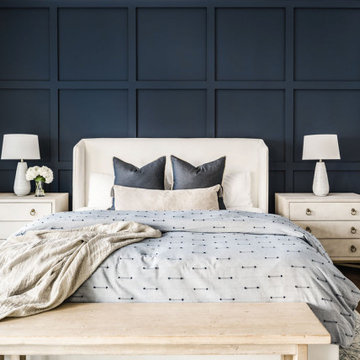
Blue and White Master Suite
Exempel på ett mellanstort klassiskt huvudsovrum, med vita väggar, mellanmörkt trägolv och brunt golv
Exempel på ett mellanstort klassiskt huvudsovrum, med vita väggar, mellanmörkt trägolv och brunt golv
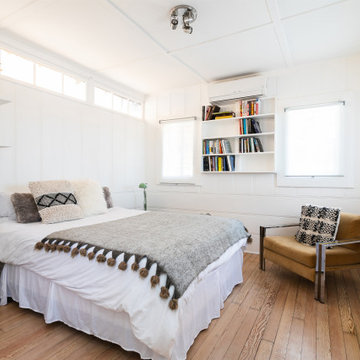
Inspiration för mellanstora amerikanska huvudsovrum, med vita väggar, ljust trägolv och beiget golv
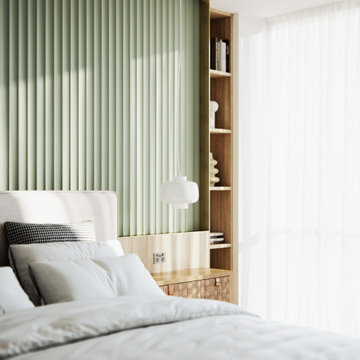
This master bedroom radiates warmth and coziness, enveloping you in a soothing embrace. A round rug anchors the space, while fluted wall panelling adds texture and character. Open shelving brings both functionality and style, completing a tranquil retreat.
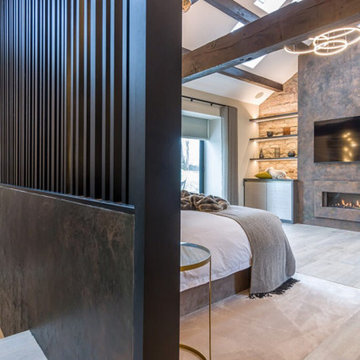
This bedroom emanates a fusion of traditional and modern aesthetics, seamlessly blending timeless elements with contemporary design. Adding to its allure, the space boasts a dedicated wine area, embodying sophistication and leisure. A mini living area complements the ambiance, offering a cozy retreat, while a glass door opens up to the outdoors, inviting a seamless connection between the interior and exterior spaces. This bedroom epitomizes a harmonious balance of classic and modern elements with a touch of indulgence.
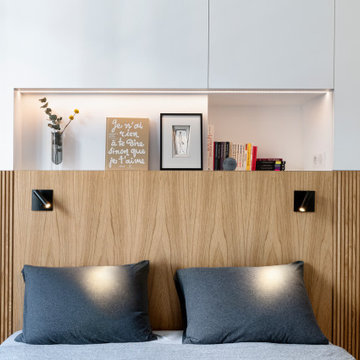
Bild på ett mellanstort funkis huvudsovrum, med vita väggar, ljust trägolv och beiget golv
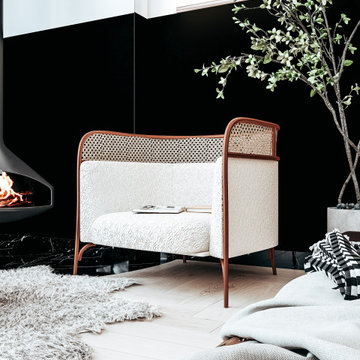
Exempel på ett stort asiatiskt huvudsovrum, med svarta väggar, ljust trägolv, en hängande öppen spis och beiget golv
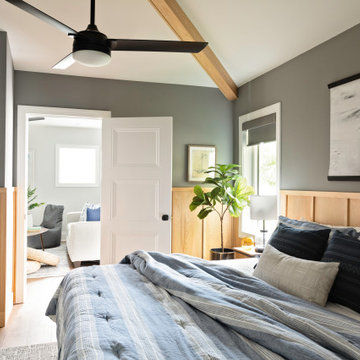
Maritim inredning av ett sovrum, med grå väggar, mellanmörkt trägolv och brunt golv
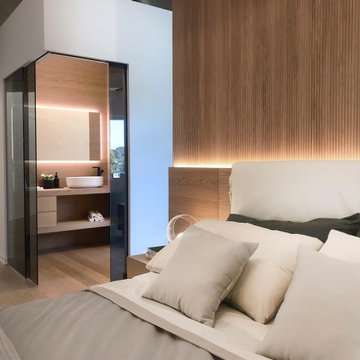
Realizzazione Testata letto in boiserie moderna in rovere finitira cipria con comodini bagno en suite e parquet coordinato
Bild på ett mellanstort funkis sovloft, med vita väggar, ljust trägolv och brunt golv
Bild på ett mellanstort funkis sovloft, med vita väggar, ljust trägolv och brunt golv
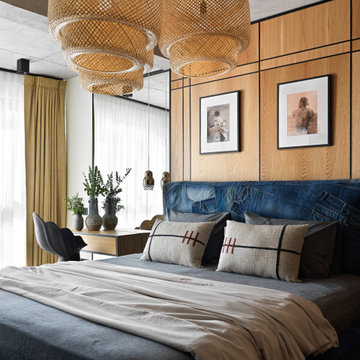
Inredning av ett industriellt mellanstort huvudsovrum, med grå väggar, heltäckningsmatta och grått golv
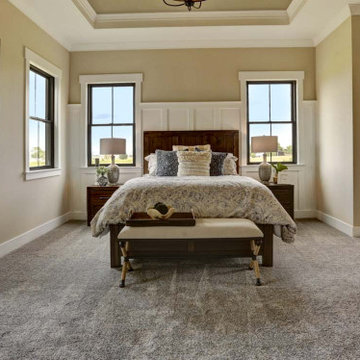
This charming 2-story craftsman style home includes a welcoming front porch, lofty 10’ ceilings, a 2-car front load garage, and two additional bedrooms and a loft on the 2nd level. To the front of the home is a convenient dining room the ceiling is accented by a decorative beam detail. Stylish hardwood flooring extends to the main living areas. The kitchen opens to the breakfast area and includes quartz countertops with tile backsplash, crown molding, and attractive cabinetry. The great room includes a cozy 2 story gas fireplace featuring stone surround and box beam mantel. The sunny great room also provides sliding glass door access to the screened in deck. The owner’s suite with elegant tray ceiling includes a private bathroom with double bowl vanity, 5’ tile shower, and oversized closet.
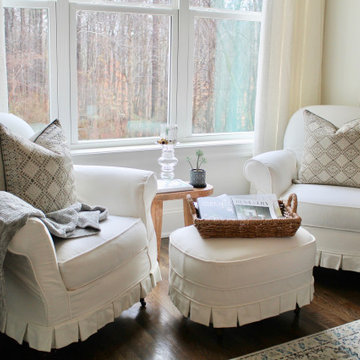
This home was meant to feel collected. Although this home boasts modern features, the French Country style was hidden underneath and was exposed with furnishings. This home is situated in the trees and each space is influenced by the nature right outside the window. The palette for this home focuses on shades of gray, hues of soft blues, fresh white, and rich woods.
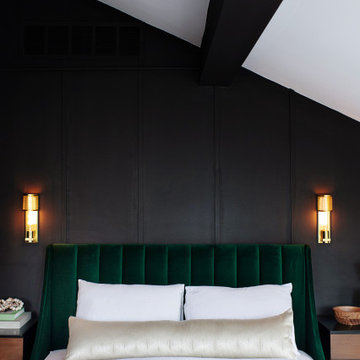
Idéer för ett modernt huvudsovrum, med svarta väggar, mellanmörkt trägolv och beiget golv
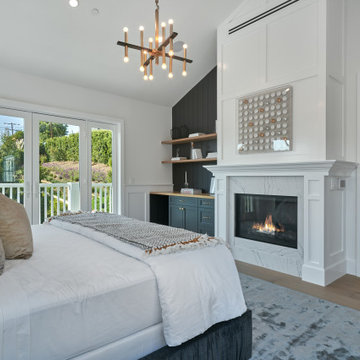
Idéer för att renovera ett stort funkis huvudsovrum, med vita väggar, mellanmörkt trägolv, en standard öppen spis, en spiselkrans i sten och brunt golv
1 832 foton på sovrum
8
