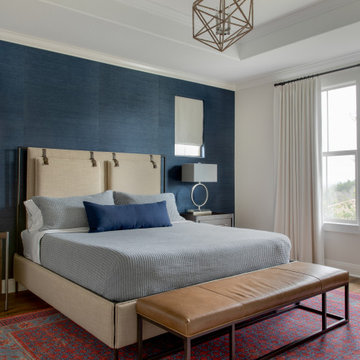13 265 foton på sovrum
Sortera efter:
Budget
Sortera efter:Populärt i dag
41 - 60 av 13 265 foton
Artikel 1 av 2
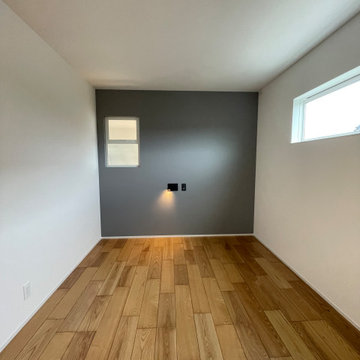
Inredning av ett minimalistiskt mellanstort huvudsovrum, med grå väggar, plywoodgolv och brunt golv
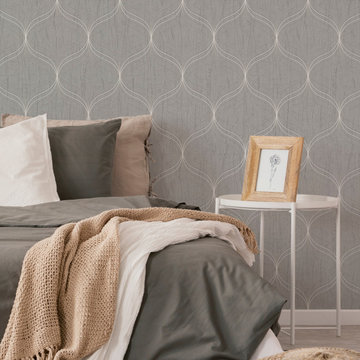
Adorn your walls with this gorgeous geometric wallpaper that will add a contemporary look to any room. Its texture resembles swathes of folded silk under an optical geometric design, highlighted by a gold and silver metallic finish. This stunning heavyweight wallpaper in taupe and grey is durable while also being luxurious.
The silver colorway is relaxing with the neutral decor shown here.
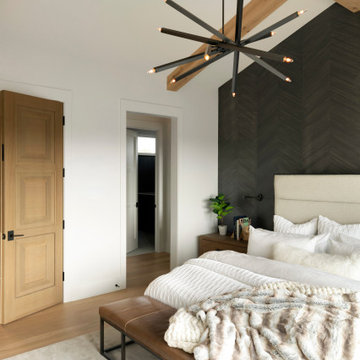
Waking up to vaulted ceilings, reclaimed beams, and natural lighting is our builder's prescription to a morning that starts on the right note! Add a few extraordinary design details like this modern chandelier and a bold accent wall and you may think you are still dreaming...
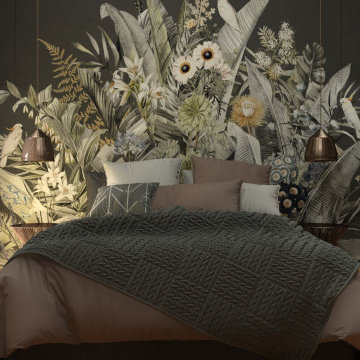
Idéer för att renovera ett litet lantligt gästrum, med gröna väggar, beiget golv och laminatgolv

Foto på ett mycket stort tropiskt gästrum, med beige väggar, kalkstensgolv och beiget golv
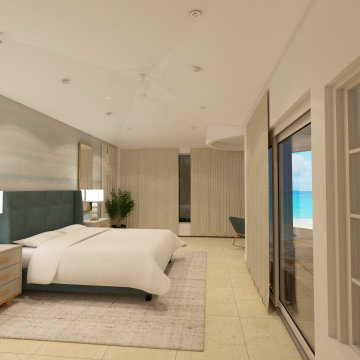
This master suite boast vast views of the pacific ocean and large windows! Incorporating teals and neutrals' complements the views and connects the outdoors in, making this suite feel airy and calm!!
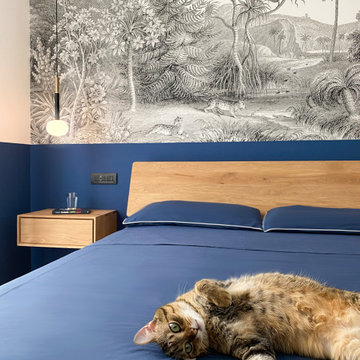
Exempel på ett mellanstort modernt huvudsovrum, med blå väggar, mörkt trägolv och brunt golv
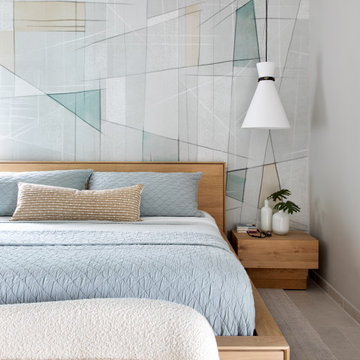
The clients approached us to design them a more modern and organic refuge for their second home on the Texas Coast. They did not want the traditional coastal look but rather a clean look that would accentuate the amazing outdoor view. They frequently entertain and wanted a gathering space as well as functional comfortable bedrooms for their quests. The main areas were gutted and the transformation was everything they hoped for......
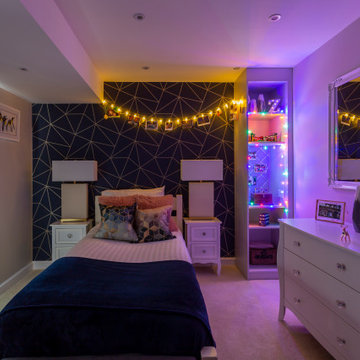
A fun update for a teenage bedroom with integrated wardrobes and desk area, navy and gold accented geometric wallpaper, and feature lights.
Exempel på ett stort modernt sovrum, med grå väggar, heltäckningsmatta och beiget golv
Exempel på ett stort modernt sovrum, med grå väggar, heltäckningsmatta och beiget golv
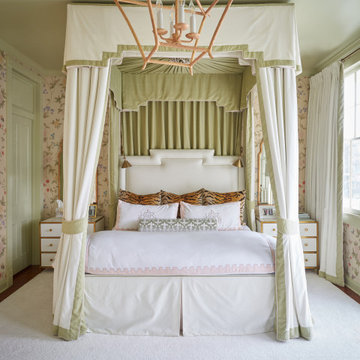
Mirrored makeup vanity with floral grasscloth wallpaper.
Idéer för att renovera ett stort vintage huvudsovrum, med flerfärgade väggar, mörkt trägolv och brunt golv
Idéer för att renovera ett stort vintage huvudsovrum, med flerfärgade väggar, mörkt trägolv och brunt golv
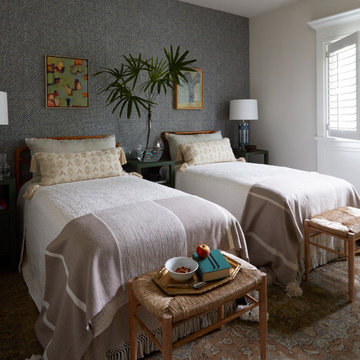
Coconut Grove is Southwest of Miami beach near coral gables and south of downtown. It’s a very lush and charming neighborhood. It’s one of the oldest neighborhoods and is protected historically. It hugs the shoreline of Biscayne Bay. The 10,000sft project was originally built
17 years ago and was purchased as a vacation home. Prior to the renovation the owners could not get past all the brown. He sails and they have a big extended family with 6 kids in between them. The clients wanted a comfortable and causal vibe where nothing is too precious. They wanted to be able to sit on anything in a bathing suit. KitchenLab interiors used lots of linen and indoor/outdoor fabrics to ensure durability. Much of the house is outside with a covered logia.
The design doctor ordered the 1st prescription for the house- retooling but not gutting. The clients wanted to be living and functioning in the home by November 1st with permits the construction began in August. The KitchenLab Interiors (KLI) team began design in May so it was a tight timeline! KLI phased the project and did a partial renovation on all guest baths. They waited to do the master bath until May. The home includes 7 bathrooms + the master. All existing plumbing fixtures were Waterworks so KLI kept those along with some tile but brought in Tabarka tile. The designers wanted to bring in vintage hacienda Spanish with a small European influence- the opposite of Miami modern. One of the ways they were able to accomplish this was with terracotta flooring that has patina. KLI set out to create a boutique hotel where each bath is similar but different. Every detail was designed with the guest in mind- they even designed a place for suitcases.
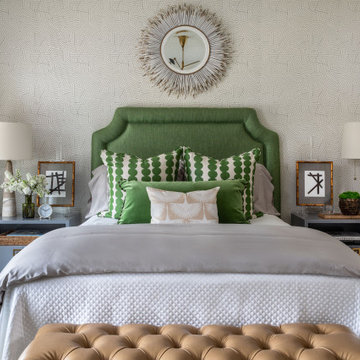
Bild på ett mellanstort vintage gästrum, med grå väggar, heltäckningsmatta och beiget golv
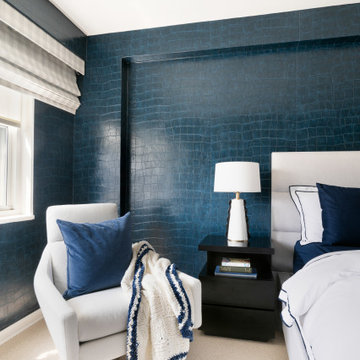
This is one of my favourite shots from this room as it captured most of the design detail in a tight frame. Its a favourite corner for both my clients to sit and read or watch TV. Set against this beautiful wallpaper, the swivel chair with its chrome base looks handsome and inviting. The table lamps with that black frill detail add a softness to the room. The custom double layered window treatments soften the light pouring into the room.

Dans cet appartement haussmannien de 100 m², nos clients souhaitaient pouvoir créer un espace pour accueillir leur deuxième enfant. Nous avons donc aménagé deux zones dans l’espace parental avec une chambre et un bureau, pour pouvoir les transformer en chambre d’enfant le moment venu.
Le salon reste épuré pour mettre en valeur les 3,40 mètres de hauteur sous plafond et ses superbes moulures. Une étagère sur mesure en chêne a été créée dans l’ancien passage d’une porte !
La cuisine Ikea devient très chic grâce à ses façades bicolores dans des tons de gris vert. Le plan de travail et la crédence en quartz apportent davantage de qualité et sa marie parfaitement avec l’ensemble en le mettant en valeur.
Pour finir, la salle de bain s’inscrit dans un style scandinave avec son meuble vasque en bois et ses teintes claires, avec des touches de noir mat qui apportent du contraste.
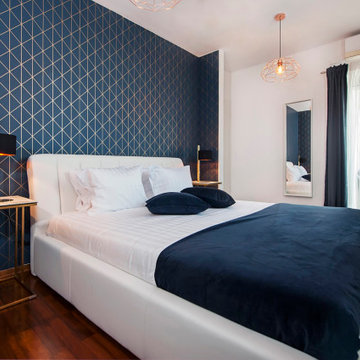
Bedroom design in apartment in Rovinj, Croatia.
Modern inredning av ett mellanstort huvudsovrum, med blå väggar, målat trägolv och brunt golv
Modern inredning av ett mellanstort huvudsovrum, med blå väggar, målat trägolv och brunt golv

Rénovation totale d'une maison basque
Inspiration för mellanstora klassiska gästrum, med flerfärgade väggar, mellanmörkt trägolv och brunt golv
Inspiration för mellanstora klassiska gästrum, med flerfärgade väggar, mellanmörkt trägolv och brunt golv
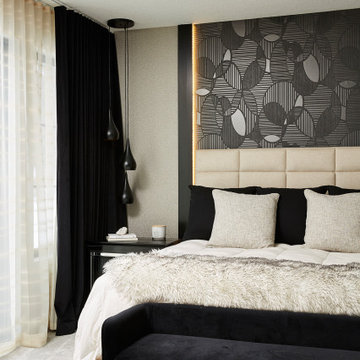
Master Bedroom
Modern inredning av ett stort huvudsovrum, med grå väggar, heltäckningsmatta och grått golv
Modern inredning av ett stort huvudsovrum, med grå väggar, heltäckningsmatta och grått golv
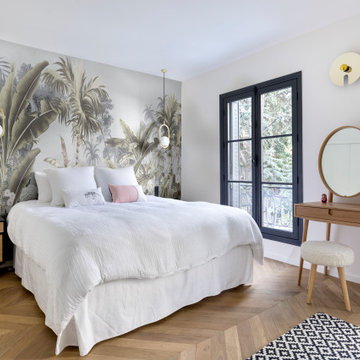
Inredning av ett modernt huvudsovrum, med vita väggar, mellanmörkt trägolv och brunt golv
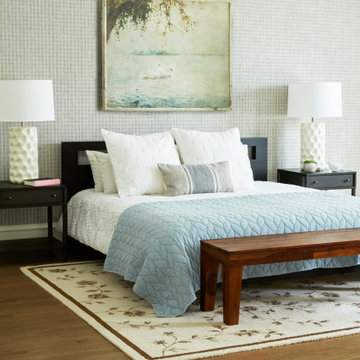
Klassisk inredning av ett stort huvudsovrum, med vita väggar, mellanmörkt trägolv och beiget golv
13 265 foton på sovrum
3
