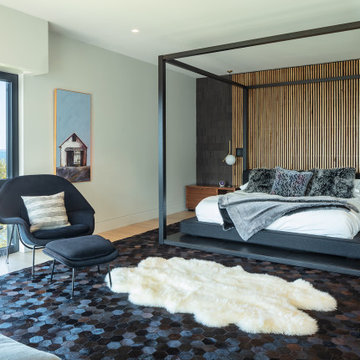2 082 foton på sovrum
Sortera efter:
Budget
Sortera efter:Populärt i dag
81 - 100 av 2 082 foton
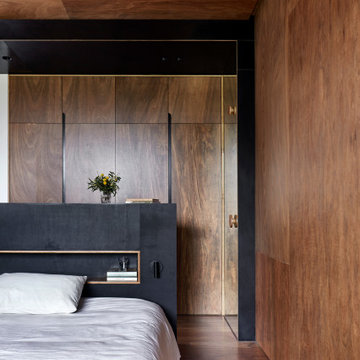
Inredning av ett modernt mellanstort huvudsovrum, med bruna väggar, mellanmörkt trägolv och brunt golv
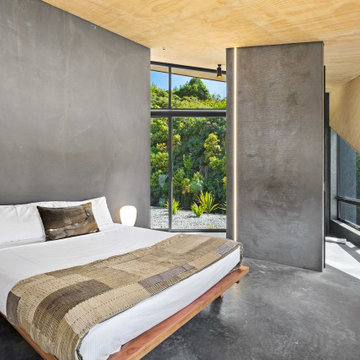
Simplistic and stunning.
Bild på ett litet funkis huvudsovrum, med betonggolv, grått golv och grå väggar
Bild på ett litet funkis huvudsovrum, med betonggolv, grått golv och grå väggar
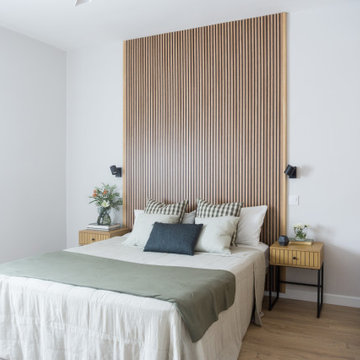
Diseño de dormitorio con palillería de roble
Bild på ett mellanstort funkis huvudsovrum, med grå väggar, mellanmörkt trägolv och brunt golv
Bild på ett mellanstort funkis huvudsovrum, med grå väggar, mellanmörkt trägolv och brunt golv
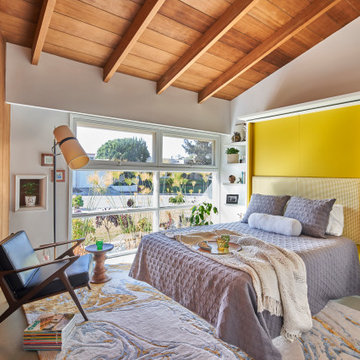
Genius, smooth operating, space saving furniture that seamlessly transforms from desk, to shelving, to murphy bed without having to move much of anything and allows this room to change from guest room to a home office in a snap. The original wood ceiling, curved feature wall, and windows were all restored back to their original state.
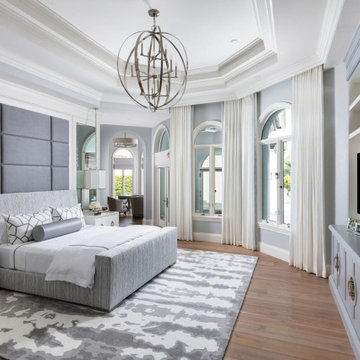
This Naples home was the typical Florida Tuscan Home design, our goal was to modernize the design with cleaner lines but keeping the Traditional Moulding elements throughout the home. This is a great example of how to de-tuscanize your home.
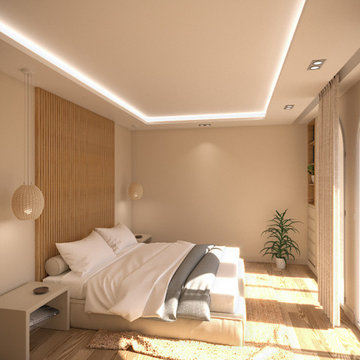
Rénovation d'une villa provençale.
Idéer för ett mellanstort medelhavsstil huvudsovrum, med vita väggar, ljust trägolv och beiget golv
Idéer för ett mellanstort medelhavsstil huvudsovrum, med vita väggar, ljust trägolv och beiget golv
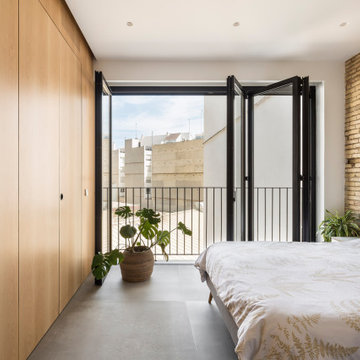
Idéer för mellanstora funkis huvudsovrum, med bruna väggar, klinkergolv i porslin och grått golv
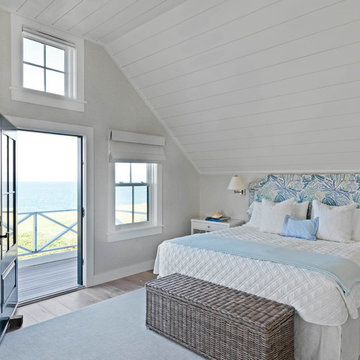
Susan Teare
Inredning av ett maritimt stort huvudsovrum, med mellanmörkt trägolv, brunt golv och vita väggar
Inredning av ett maritimt stort huvudsovrum, med mellanmörkt trägolv, brunt golv och vita väggar
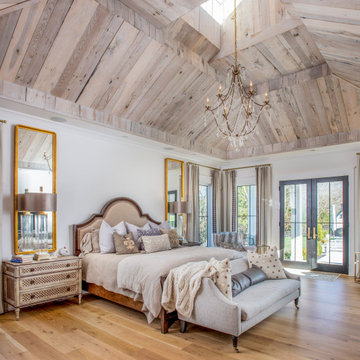
Lantlig inredning av ett stort huvudsovrum, med vita väggar, ljust trägolv och brunt golv

Retracting opaque sliding walls with an open convertible Murphy bed on the left wall, allowing for more living space. In front, a Moroccan metal table functions as a portable side table. The guest bedroom wall separates the open-plan dining space featuring mid-century modern dining table and chairs in coordinating striped colors from the larger loft living area.

The customer requested to install 4 suspended bed of this type (see photo)
Inredning av ett modernt stort sovloft, med vita väggar, heltäckningsmatta, en standard öppen spis, en spiselkrans i betong och flerfärgat golv
Inredning av ett modernt stort sovloft, med vita väggar, heltäckningsmatta, en standard öppen spis, en spiselkrans i betong och flerfärgat golv
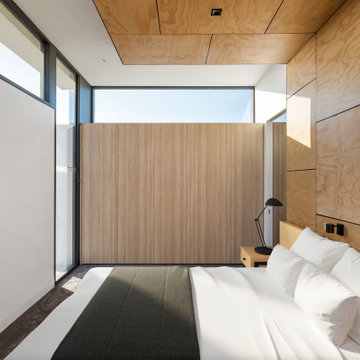
A cantilever suspended 2.5 metres from the main bedroom hovers above decking to establish volume and allow views of the sea.
Idéer för att renovera ett mellanstort funkis gästrum, med bruna väggar, heltäckningsmatta och grått golv
Idéer för att renovera ett mellanstort funkis gästrum, med bruna väggar, heltäckningsmatta och grått golv
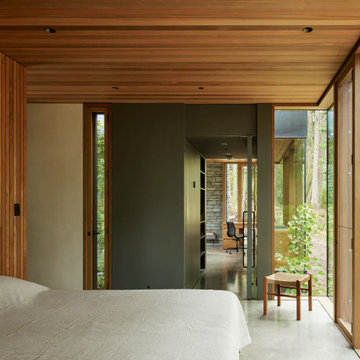
Glass and teak walls with a cedar ceiling comprise this bedroom. Views into home office in the background.
Exempel på ett modernt huvudsovrum, med betonggolv, bruna väggar och grått golv
Exempel på ett modernt huvudsovrum, med betonggolv, bruna väggar och grått golv
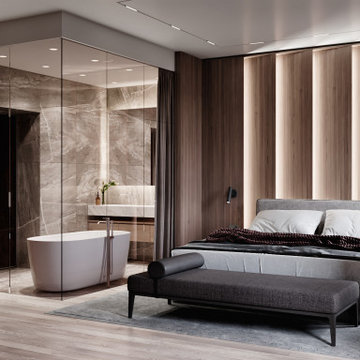
Idéer för stora funkis huvudsovrum, med bruna väggar, mellanmörkt trägolv och brunt golv
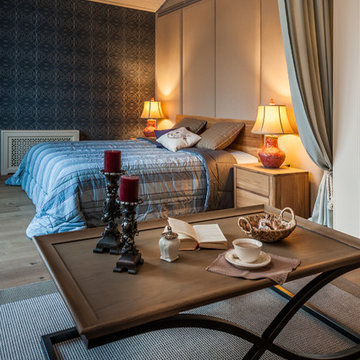
Гостевая комната кантри. Столик кофейный Capitan collection, лампы настольные.
Inspiration för ett mellanstort lantligt huvudsovrum, med beige väggar, ljust trägolv och beiget golv
Inspiration för ett mellanstort lantligt huvudsovrum, med beige väggar, ljust trägolv och beiget golv

I built this on my property for my aging father who has some health issues. Handicap accessibility was a factor in design. His dream has always been to try retire to a cabin in the woods. This is what he got.
It is a 1 bedroom, 1 bath with a great room. It is 600 sqft of AC space. The footprint is 40' x 26' overall.
The site was the former home of our pig pen. I only had to take 1 tree to make this work and I planted 3 in its place. The axis is set from root ball to root ball. The rear center is aligned with mean sunset and is visible across a wetland.
The goal was to make the home feel like it was floating in the palms. The geometry had to simple and I didn't want it feeling heavy on the land so I cantilevered the structure beyond exposed foundation walls. My barn is nearby and it features old 1950's "S" corrugated metal panel walls. I used the same panel profile for my siding. I ran it vertical to match the barn, but also to balance the length of the structure and stretch the high point into the canopy, visually. The wood is all Southern Yellow Pine. This material came from clearing at the Babcock Ranch Development site. I ran it through the structure, end to end and horizontally, to create a seamless feel and to stretch the space. It worked. It feels MUCH bigger than it is.
I milled the material to specific sizes in specific areas to create precise alignments. Floor starters align with base. Wall tops adjoin ceiling starters to create the illusion of a seamless board. All light fixtures, HVAC supports, cabinets, switches, outlets, are set specifically to wood joints. The front and rear porch wood has three different milling profiles so the hypotenuse on the ceilings, align with the walls, and yield an aligned deck board below. Yes, I over did it. It is spectacular in its detailing. That's the benefit of small spaces.
Concrete counters and IKEA cabinets round out the conversation.
For those who cannot live tiny, I offer the Tiny-ish House.
Photos by Ryan Gamma
Staging by iStage Homes
Design Assistance Jimmy Thornton
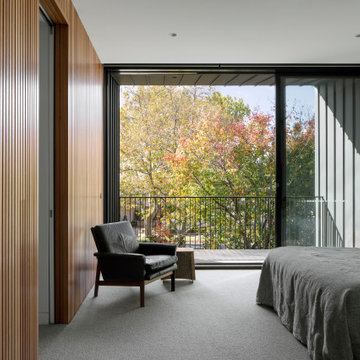
Inredning av ett modernt stort huvudsovrum, med heltäckningsmatta och grått golv
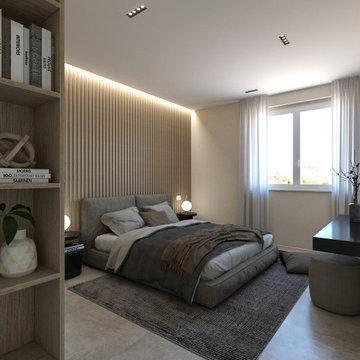
Inspiration för ett mellanstort funkis huvudsovrum, med vita väggar, klinkergolv i porslin och beiget golv

主寝室から羊蹄山の方向を見ています。
Exempel på ett stort rustikt huvudsovrum, med grå väggar, plywoodgolv och beiget golv
Exempel på ett stort rustikt huvudsovrum, med grå väggar, plywoodgolv och beiget golv
2 082 foton på sovrum
5
