22 888 foton på sovrum
Sortera efter:
Budget
Sortera efter:Populärt i dag
121 - 140 av 22 888 foton
Artikel 1 av 2
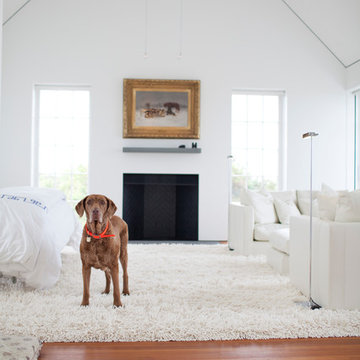
Nat Coe.
Inspiration för stora maritima huvudsovrum, med vita väggar, heltäckningsmatta, en standard öppen spis och en spiselkrans i gips
Inspiration för stora maritima huvudsovrum, med vita väggar, heltäckningsmatta, en standard öppen spis och en spiselkrans i gips
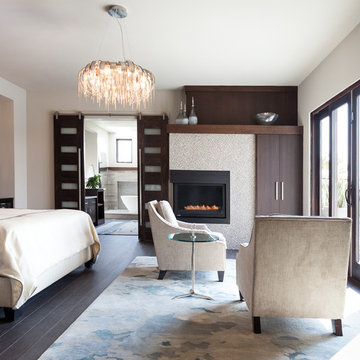
Photographer Kat Alves
Idéer för ett stort klassiskt huvudsovrum, med vita väggar, klinkergolv i porslin, en spiselkrans i trä, en öppen hörnspis och brunt golv
Idéer för ett stort klassiskt huvudsovrum, med vita väggar, klinkergolv i porslin, en spiselkrans i trä, en öppen hörnspis och brunt golv
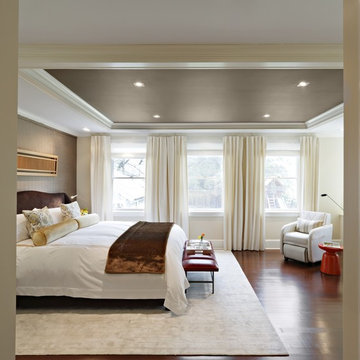
Idéer för stora vintage huvudsovrum, med beige väggar, ljust trägolv, en standard öppen spis, en spiselkrans i trä och brunt golv

This homage to prairie style architecture located at The Rim Golf Club in Payson, Arizona was designed for owner/builder/landscaper Tom Beck.
This home appears literally fastened to the site by way of both careful design as well as a lichen-loving organic material palatte. Forged from a weathering steel roof (aka Cor-Ten), hand-formed cedar beams, laser cut steel fasteners, and a rugged stacked stone veneer base, this home is the ideal northern Arizona getaway.
Expansive covered terraces offer views of the Tom Weiskopf and Jay Morrish designed golf course, the largest stand of Ponderosa Pines in the US, as well as the majestic Mogollon Rim and Stewart Mountains, making this an ideal place to beat the heat of the Valley of the Sun.
Designing a personal dwelling for a builder is always an honor for us. Thanks, Tom, for the opportunity to share your vision.
Project Details | Northern Exposure, The Rim – Payson, AZ
Architect: C.P. Drewett, AIA, NCARB, Drewett Works, Scottsdale, AZ
Builder: Thomas Beck, LTD, Scottsdale, AZ
Photographer: Dino Tonn, Scottsdale, AZ
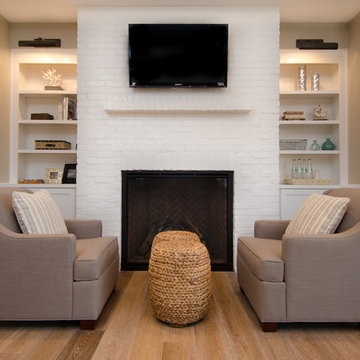
White painted brick fireplace in the luxurious master suite of this Street of Dreams Home 2013. With the brick mantle, white wood built in surrounding the fireplace and a tv above this master suite is fully complete.

Creating an indoor/outdoor connection was paramount for the master suite. This was to become the owner’s private oasis. A vaulted ceiling and window wall invite the flow of natural light. A fireplace and private exit to the garden house provide the perfect respite after a busy day. The new master bath, flanked by his and her walk-in closets, has a tile shower or soaking tub for bathing.
Wall Paint Color: Benjamin Moore HC 167, Amherst Gray flat.
Architectural Design: Sennikoff Architects. Kitchen Design. Architectural Detailing & Photo Staging: Zieba Builders. Photography: Ken Henry.
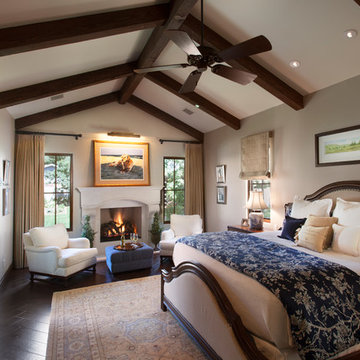
Al Payne Photographics
Klassisk inredning av ett mellanstort huvudsovrum, med en spiselkrans i sten, beige väggar, mörkt trägolv, en standard öppen spis och brunt golv
Klassisk inredning av ett mellanstort huvudsovrum, med en spiselkrans i sten, beige väggar, mörkt trägolv, en standard öppen spis och brunt golv
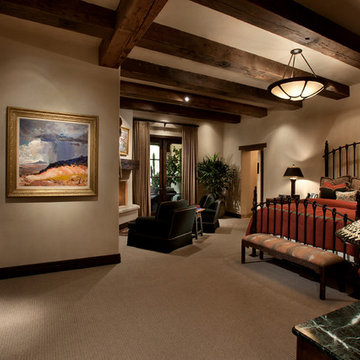
Dino Tonn Photography
Rustik inredning av ett stort huvudsovrum, med beige väggar, heltäckningsmatta, en öppen hörnspis och en spiselkrans i gips
Rustik inredning av ett stort huvudsovrum, med beige väggar, heltäckningsmatta, en öppen hörnspis och en spiselkrans i gips
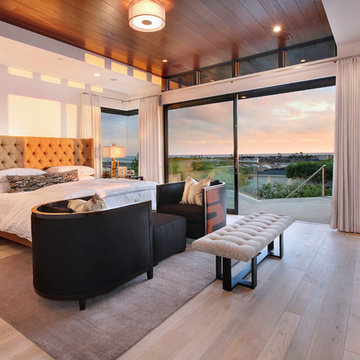
Jeri Koegel Photography
Bild på ett stort funkis huvudsovrum, med vita väggar, ljust trägolv, en spiselkrans i sten, en bred öppen spis och brunt golv
Bild på ett stort funkis huvudsovrum, med vita väggar, ljust trägolv, en spiselkrans i sten, en bred öppen spis och brunt golv
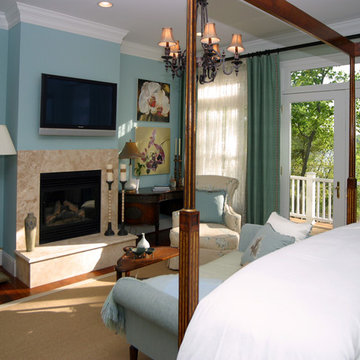
A cozy, elegant master bedroom overlooks the water.
Idéer för mellanstora vintage huvudsovrum, med blå väggar, mellanmörkt trägolv, en standard öppen spis och en spiselkrans i sten
Idéer för mellanstora vintage huvudsovrum, med blå väggar, mellanmörkt trägolv, en standard öppen spis och en spiselkrans i sten
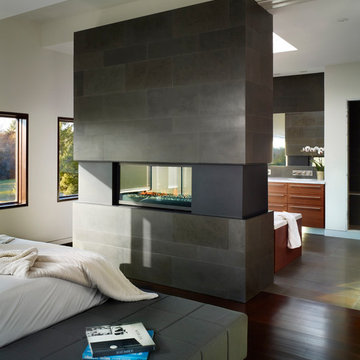
Photography: Shai Gil
Bild på ett mellanstort funkis huvudsovrum, med en dubbelsidig öppen spis, vita väggar, mörkt trägolv, en spiselkrans i sten och brunt golv
Bild på ett mellanstort funkis huvudsovrum, med en dubbelsidig öppen spis, vita väggar, mörkt trägolv, en spiselkrans i sten och brunt golv
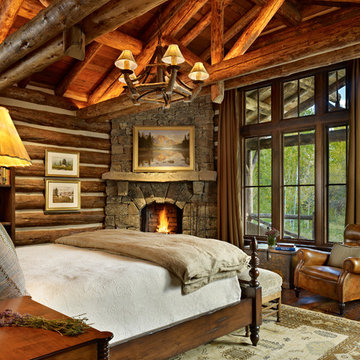
Idéer för ett rustikt sovrum, med en öppen hörnspis och en spiselkrans i sten
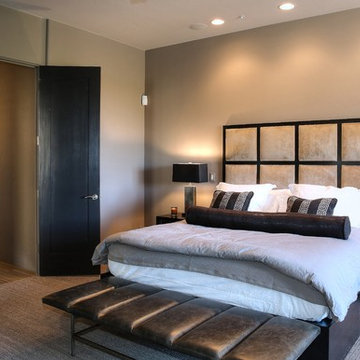
Kevin M. Crosse/Arizona Imaging
Inspiration för ett mycket stort funkis huvudsovrum, med grå väggar, heltäckningsmatta, en öppen hörnspis, en spiselkrans i trä och grått golv
Inspiration för ett mycket stort funkis huvudsovrum, med grå väggar, heltäckningsmatta, en öppen hörnspis, en spiselkrans i trä och grått golv
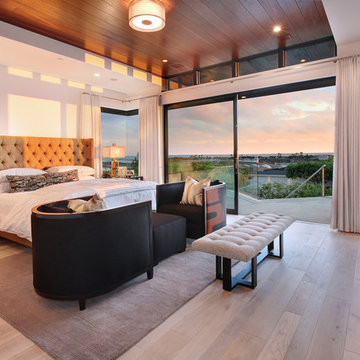
Relaxation at its finest is found in this spacious and open master bedroom. Wire brushed oak flooring and a mahogany planked wood ceiling provide a soft contemporary style. A tufted neutral headboard is contrasted by luxurious white bedding. Rounded upholstered arm chairs face each other in front of the framed flat panel television which hangs over the fireplace. Gorgeous views can be enjoyed beyond the full wall, slide-away glass doors.
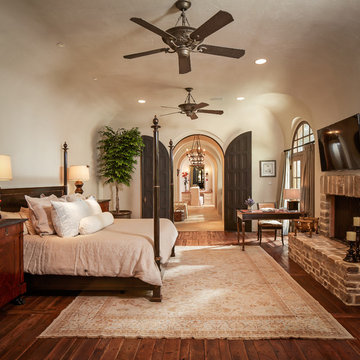
Photographer: Steve Chenn
Inspiration för ett mellanstort medelhavsstil huvudsovrum, med beige väggar, en standard öppen spis, en spiselkrans i tegelsten, mörkt trägolv och brunt golv
Inspiration för ett mellanstort medelhavsstil huvudsovrum, med beige väggar, en standard öppen spis, en spiselkrans i tegelsten, mörkt trägolv och brunt golv

Authentic French Country Estate in one of Houston's most exclusive neighborhoods - Hunters Creek Village. Custom designed and fabricated iron railing featuring Gothic circles.
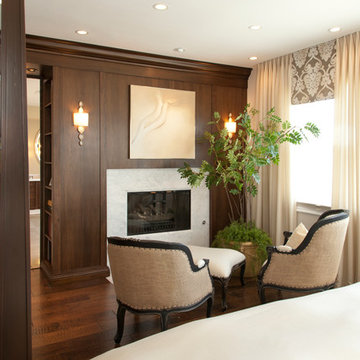
Master Bedroom retreat by San Diego Interior Designer Rebecca Robeson shows Rebeccas creative use of space when she covered an outdated drywall and tile fireplace with rich wood paneling and creamy marble. Personal touches were taken into consideration when Rebecca use a wasteful drywall entry to the Master Bathroom by recessing a small library for books the homeowners might want to read while enjoying the sitting area in front of the fire. Wood floors transition into Seagrass limestone floors as they move into the Master Bath. Robeson Design creates a beautiful Master Bedroom retreat at the foot of the bed by covering the wall surrounding the fireplace with walnut paneling. two chairs and an ottoman create the perfect spot for end of the day conversations as the fireplace sparkles and crackles. By playing up the contrast between light and dark, Rebecca used dark hardwood floors, stained four poster bed with nightstands, a custom built-in chest of drawers and wood trimmed upholstered chairs. She then added creamy bedding and soft flowing window treatments with a medallion motif on the valences. The pale cream walls hold their own as the cream stripped area rug anchors the space. Rebecca used a touch of periwinkle in the throw pillows and oversized art piece in the built-in. Custom designed iron pieces flank the windows on either side of the bed as light amber glass table lamps reflect the natural light streaming in the windows.
David Harrison Photography
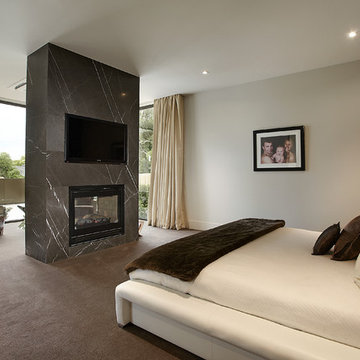
The master bedroom is large enough to accomodate a free standing fireplace & TV that wraps around to a sitting area overlooking the front garden
Exempel på ett stort modernt sovrum, med vita väggar, heltäckningsmatta, en spiselkrans i sten och en dubbelsidig öppen spis
Exempel på ett stort modernt sovrum, med vita väggar, heltäckningsmatta, en spiselkrans i sten och en dubbelsidig öppen spis
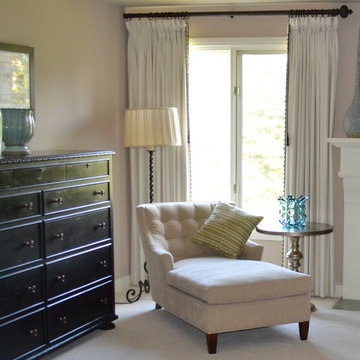
Based on extensive interviews with our clients, our challenges were to create an environment that was an artistic mix of traditional and clean lines. They wanted it
dramatic and sophisticated. They also wanted each piece to be special and unique, as well as artsy. Because our clients were young and have an active son, they wanted their home to be comfortable and practical, as well as beautiful. The clients wanted a sophisticated and up-to-date look. They loved brown, turquoise and orange. The other challenge we faced, was to give each room its own identity while maintaining a consistent flow throughout the home. Each space shared a similar color palette and uniqueness, while the furnishings, draperies, and accessories provided individuality to each room.
We incorporated comfortable and stylish furniture with artistic accents in pillows, throws, artwork and accessories. Each piece was selected to not only be unique, but to create a beautiful and sophisticated environment. We hunted the markets for all the perfect accessories and artwork that are the jewelry in this artistic living area.
Some of the selections included clean moldings, walnut floors and a backsplash with mosaic glass tile. In the living room we went with a cleaner look, but used some traditional accents such as the embroidered casement fabric and the paisley fabric on the chair and pillows. A traditional bow front chest with a crackled turquoise lacquer was used in the foyer.
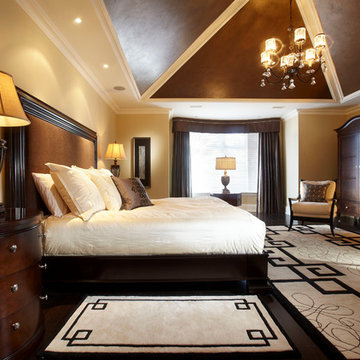
Traditional bedroom setting with neutral colour tones.
Inspiration för stora klassiska huvudsovrum, med beige väggar, en standard öppen spis, mörkt trägolv och en spiselkrans i trä
Inspiration för stora klassiska huvudsovrum, med beige väggar, en standard öppen spis, mörkt trägolv och en spiselkrans i trä
22 888 foton på sovrum
7