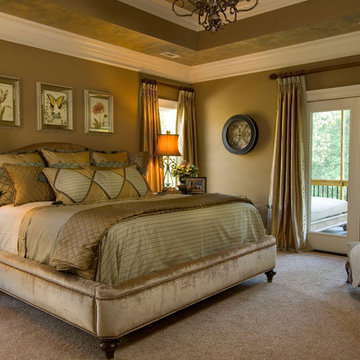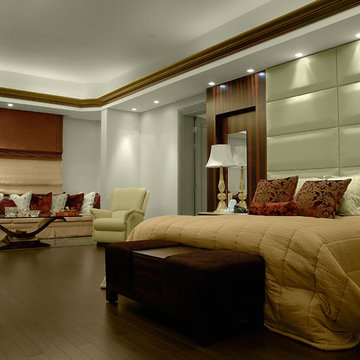212 foton på sovrum
Sortera efter:
Budget
Sortera efter:Populärt i dag
1 - 20 av 212 foton
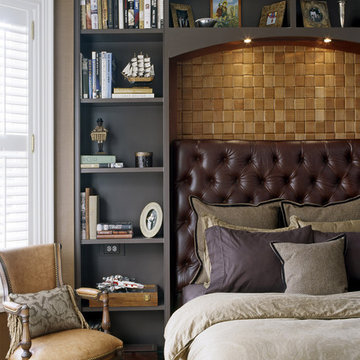
The client admired this Victorian home from afar for many years before purchasing it. The extensive rehabilitation restored much of the house to its original style and grandeur; interior spaces were transformed in function while respecting the elaborate details of the era. A new kitchen, breakfast area, study and baths make the home fully functional and comfortably livable.
Photo Credit: Sam Gray

A complete interior remodel of a top floor unit in a stately Pacific Heights building originally constructed in 1925. The remodel included the construction of a new elevated roof deck with a custom spiral staircase and “penthouse” connecting the unit to the outdoor space. The unit has two bedrooms, a den, two baths, a powder room, an updated living and dining area and a new open kitchen. The design highlights the dramatic views to the San Francisco Bay and the Golden Gate Bridge to the north, the views west to the Pacific Ocean and the City to the south. Finishes include custom stained wood paneling and doors throughout, engineered mahogany flooring with matching mahogany spiral stair treads. The roof deck is finished with a lava stone and ipe deck and paneling, frameless glass guardrails, a gas fire pit, irrigated planters, an artificial turf dog park and a solar heated cedar hot tub.
Photos by Mariko Reed
Architect: Gregg DeMeza
Interior designer: Jennifer Kesteloot
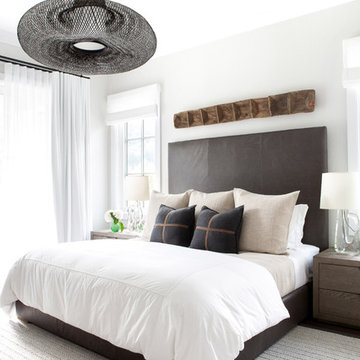
Architectural advisement, Interior Design, Custom Furniture Design & Art Curation by Chango & Co
Photography by Sarah Elliott
See the feature in Rue Magazine
Hitta den rätta lokala yrkespersonen för ditt projekt
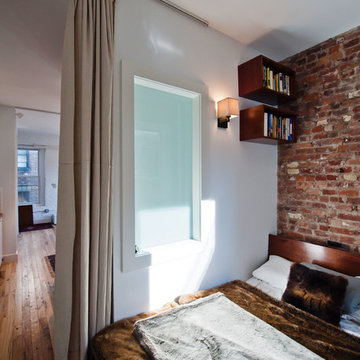
One bedroom apartment renovation
photos by: Alan Tansey
Exempel på ett modernt sovrum, med vita väggar och mellanmörkt trägolv
Exempel på ett modernt sovrum, med vita väggar och mellanmörkt trägolv

Photo by Jim Brady.
Idéer för vintage sovrum, med gröna väggar och heltäckningsmatta
Idéer för vintage sovrum, med gröna väggar och heltäckningsmatta
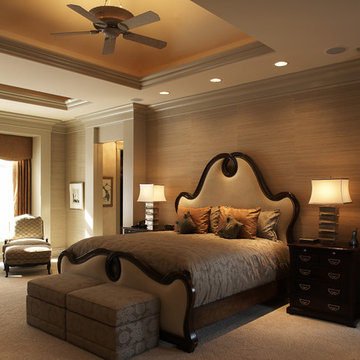
Beautiful soft contemporary home combining traditional and contemporary elements. This the master bedroom that is elegant and inviting with rich finishes.
Architect: SKD Architects, Steve Kleineman
Builder: MS&I Building company
Interior Designer: Nancy Langton
Photographer: Jill Greer Photography
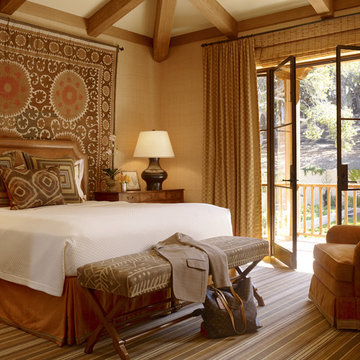
Interior Design by Tucker & Marks: http://www.tuckerandmarks.com/
Photograph by Matthew Millman
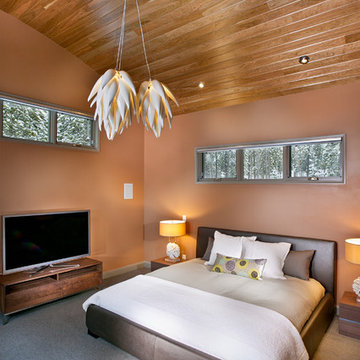
Level Two: In the master bedroom, a king-size bed covered in bronze leather is flanked by coral table lamps. The barrel ceiling is finished in cherry wood.
Photograph © Darren Edwards, San Diego
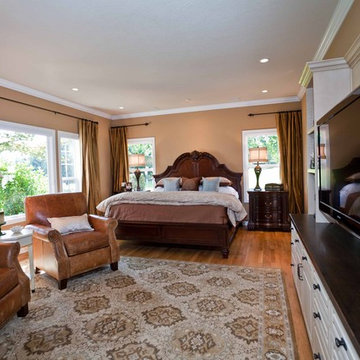
After raising their five children, these empty-nesters were ready to say goodbye to their outdated 1990’s master suite complete with blue laminate countertops, wall-to-wall carpeting (even in the bathroom) and brass Hollywood lighting. The couple looked forward to regular visits from their children and grandchildren, and wanted to create a warm, inviting master suite that they all could enjoy together.
We teamed with general contractor Stanley Renovation and Design for the remodeling and custom cabinetry. The master suite was reconfigured to include a built-in entertainment center, a more comprehensive and stately bathroom vanity, adding character to the space with millwork and doors, and a spacious and bright shower for two.
For more about Angela Todd Studios, click here: https://www.angelatoddstudios.com/
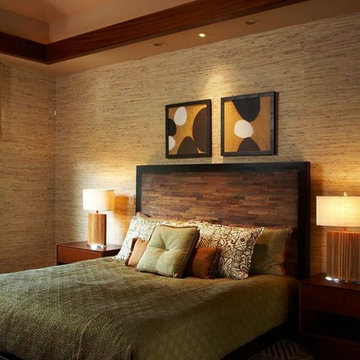
This Kukio home rests on the sunny side of the Big Island and serves as a perfect example of our style, blending the outdoors with the inside of a home.”
Photo: Linny Morris
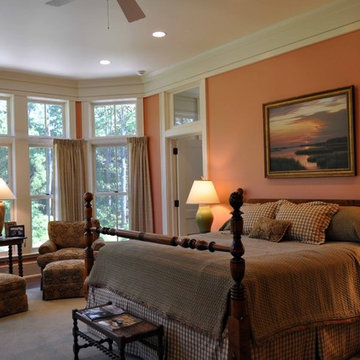
Idéer för ett klassiskt sovrum, med orange väggar och heltäckningsmatta
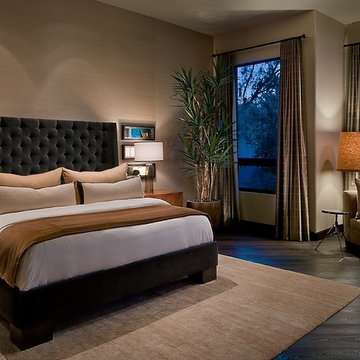
Photo Credit: Mark Boisclair Photography
Inredning av ett modernt sovrum, med bruna väggar
Inredning av ett modernt sovrum, med bruna väggar
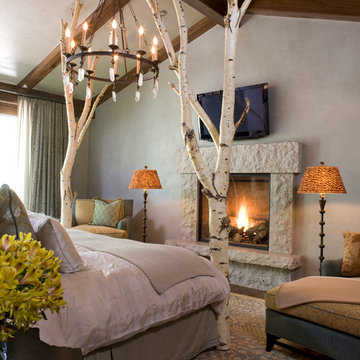
Photo by Kimberly Gavin
Inredning av ett modernt sovrum, med en standard öppen spis och en spiselkrans i sten
Inredning av ett modernt sovrum, med en standard öppen spis och en spiselkrans i sten
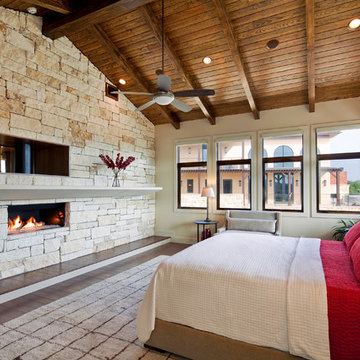
area rug, ceiling fan, ceiling lighting, dark floor, earth tones, exposed beams, mantel, modern fireplace, recessed lighting, red bedding, sloped ceiling, vaulted ceiling, wood ceiling, wood flooring,
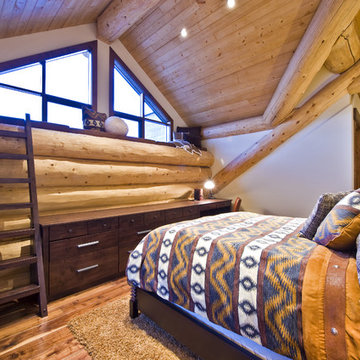
This exceptional log home is remotely located and perfectly situated to complement the natural surroundings. The home fully utilizes its spectacular views. Our design for the homeowners blends elements of rustic elegance juxtaposed with modern clean lines. It’s a sensational space where the rugged, tactile elements highlight the contrasting modern finishes.
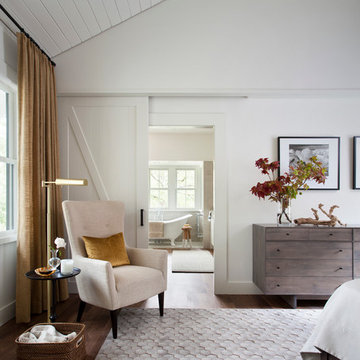
Ryann Ford
Exempel på ett lantligt sovrum, med vita väggar
Exempel på ett lantligt sovrum, med vita väggar
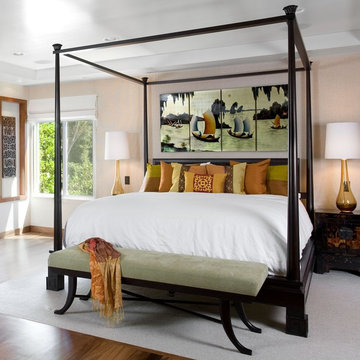
Arch-Interiors Design Group, Inc.
Idéer för att renovera ett orientaliskt huvudsovrum, med mellanmörkt trägolv
Idéer för att renovera ett orientaliskt huvudsovrum, med mellanmörkt trägolv
212 foton på sovrum
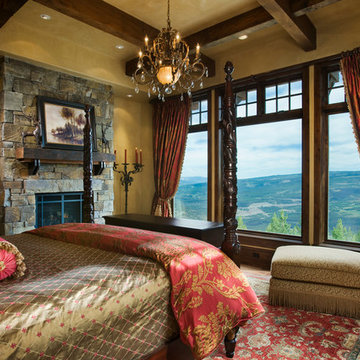
Roger Wade Studio
Foto på ett rustikt sovrum, med beige väggar, en standard öppen spis och en spiselkrans i sten
Foto på ett rustikt sovrum, med beige väggar, en standard öppen spis och en spiselkrans i sten
1
