663 foton på sovrum
Sortera efter:
Budget
Sortera efter:Populärt i dag
1 - 20 av 663 foton
Artikel 1 av 3
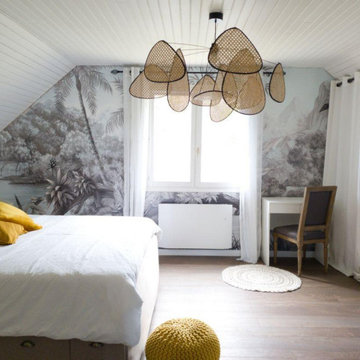
Transformation d'une grande pièce palière en un cocoon exotique chic.
Le papier peint panoramique permet de gagner en profondeur et en caractère et les matières naturelles (cannage, lin, coton, laine) apporte du confort et de la chaleur à cette belle chambre lumineuse
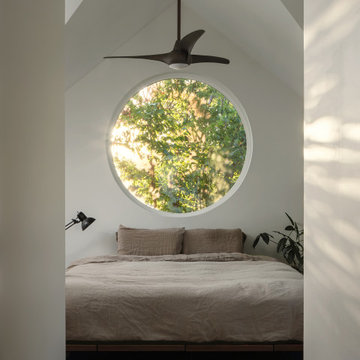
Main Bedroom - featuring circle window and double vaulted ceiling
Idéer för små funkis huvudsovrum, med vita väggar, mörkt trägolv och brunt golv
Idéer för små funkis huvudsovrum, med vita väggar, mörkt trägolv och brunt golv
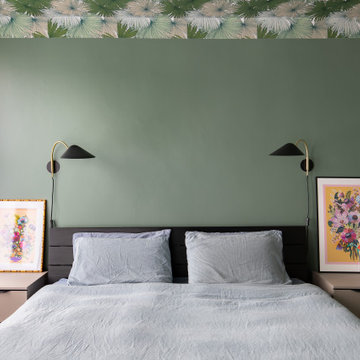
Having a wallpapered ceiling helped to make the room cosier.
Bild på ett mellanstort huvudsovrum, med gröna väggar, heltäckningsmatta och grått golv
Bild på ett mellanstort huvudsovrum, med gröna väggar, heltäckningsmatta och grått golv
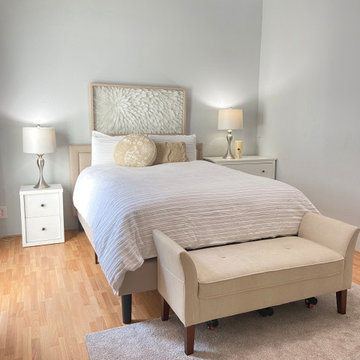
This tiny little suburban home was feeling dark and overwhelmed by too much clutter and oversized furniture. We helped our clients pair down and then brought in decor to brighten and lift the space.

I built this on my property for my aging father who has some health issues. Handicap accessibility was a factor in design. His dream has always been to try retire to a cabin in the woods. This is what he got.
It is a 1 bedroom, 1 bath with a great room. It is 600 sqft of AC space. The footprint is 40' x 26' overall.
The site was the former home of our pig pen. I only had to take 1 tree to make this work and I planted 3 in its place. The axis is set from root ball to root ball. The rear center is aligned with mean sunset and is visible across a wetland.
The goal was to make the home feel like it was floating in the palms. The geometry had to simple and I didn't want it feeling heavy on the land so I cantilevered the structure beyond exposed foundation walls. My barn is nearby and it features old 1950's "S" corrugated metal panel walls. I used the same panel profile for my siding. I ran it vertical to match the barn, but also to balance the length of the structure and stretch the high point into the canopy, visually. The wood is all Southern Yellow Pine. This material came from clearing at the Babcock Ranch Development site. I ran it through the structure, end to end and horizontally, to create a seamless feel and to stretch the space. It worked. It feels MUCH bigger than it is.
I milled the material to specific sizes in specific areas to create precise alignments. Floor starters align with base. Wall tops adjoin ceiling starters to create the illusion of a seamless board. All light fixtures, HVAC supports, cabinets, switches, outlets, are set specifically to wood joints. The front and rear porch wood has three different milling profiles so the hypotenuse on the ceilings, align with the walls, and yield an aligned deck board below. Yes, I over did it. It is spectacular in its detailing. That's the benefit of small spaces.
Concrete counters and IKEA cabinets round out the conversation.
For those who cannot live tiny, I offer the Tiny-ish House.
Photos by Ryan Gamma
Staging by iStage Homes
Design Assistance Jimmy Thornton

A luxurious white neutral master bedroom design featuring a refined wall panel molding design, brass wall sconces to highlight and accentuate to main elements of the room: a queen size bed with a tall upholstered headrest, a mahogany natural wood chest of drawer and wall art as well as an elegant small seating/reading area.
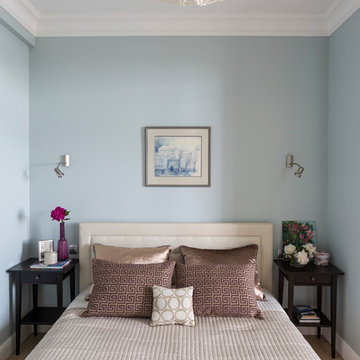
Вид из спальни на гостиную. Спальня отделена от гостиной небольшими выступами стен и шторами из легкого тюля
Inredning av ett modernt litet huvudsovrum, med grå väggar, ljust trägolv och beiget golv
Inredning av ett modernt litet huvudsovrum, med grå väggar, ljust trägolv och beiget golv
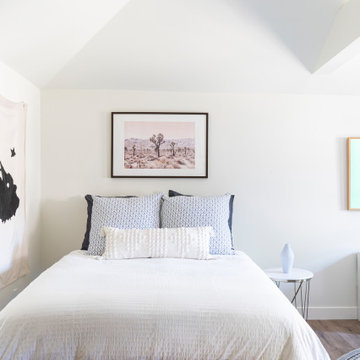
In the quite streets of southern Studio city a new, cozy and sub bathed bungalow was designed and built by us.
The white stucco with the blue entrance doors (blue will be a color that resonated throughout the project) work well with the modern sconce lights.
Inside you will find larger than normal kitchen for an ADU due to the smart L-shape design with extra compact appliances.
The roof is vaulted hip roof (4 different slopes rising to the center) with a nice decorative white beam cutting through the space.
The bathroom boasts a large shower and a compact vanity unit.
Everything that a guest or a renter will need in a simple yet well designed and decorated garage conversion.
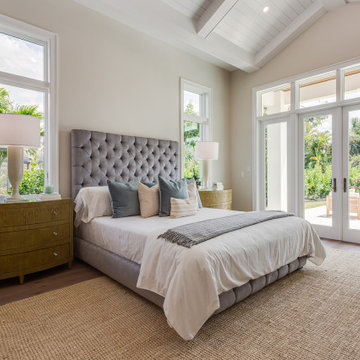
This 2-story coastal house plan features 4 bedrooms, 4 bathrooms, 2 half baths and 4 car garage spaces. Its design includes a slab foundation, concrete block exterior walls, flat roof tile and stucco finish. This house plan is 85’4″ wide, 97’4″ deep and 29’2″ high.
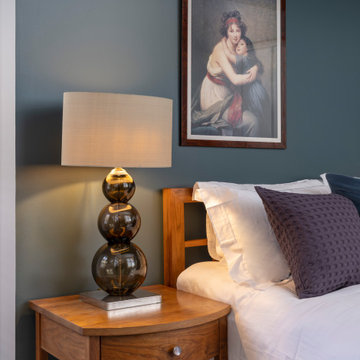
dark blue wall gives update look to existing brown wood furniture.
Bild på ett mellanstort funkis sovrum, med blå väggar
Bild på ett mellanstort funkis sovrum, med blå väggar
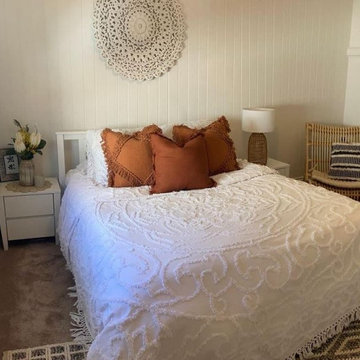
Bohemian Teenage bedroom - Furnish and Finish
Idéer för små rustika gästrum, med vita väggar och heltäckningsmatta
Idéer för små rustika gästrum, med vita väggar och heltäckningsmatta

Idéer för att renovera ett litet maritimt huvudsovrum, med blå väggar, mörkt trägolv, brunt golv, en standard öppen spis och en spiselkrans i trä
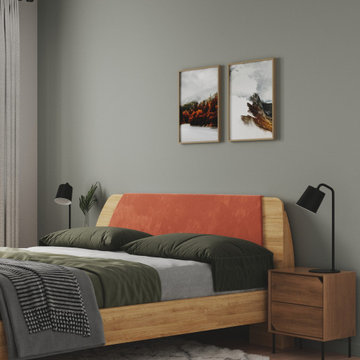
Modern inredning av ett litet huvudsovrum, med gröna väggar, mellanmörkt trägolv och brunt golv

We converted the original 1920's 240 SF garage into a Poetry/Writing Studio by removing the flat roof, and adding a cathedral-ceiling gable roof, with a loft sleeping space reached by library ladder. The kitchenette is minimal--sink, under-counter refrigerator and hot plate. Behind the frosted glass folding door on the left, the toilet, on the right, a shower.

The customer requested to install 4 suspended bed of this type (see photo)
Inredning av ett modernt stort sovloft, med vita väggar, heltäckningsmatta, en standard öppen spis, en spiselkrans i betong och flerfärgat golv
Inredning av ett modernt stort sovloft, med vita väggar, heltäckningsmatta, en standard öppen spis, en spiselkrans i betong och flerfärgat golv
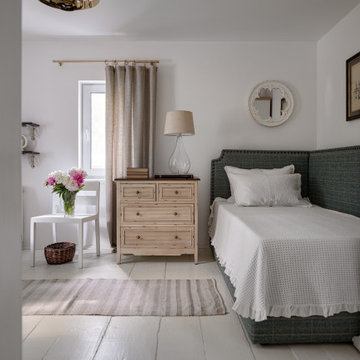
Акценты в пространстве расставляет домашний текстиль: клетчатая шерстяная ткань, примененная для обивки мягкой мебели и пошива декоративных подушек и полосатое конопляное полотно, использованное в качестве напольных ковров.
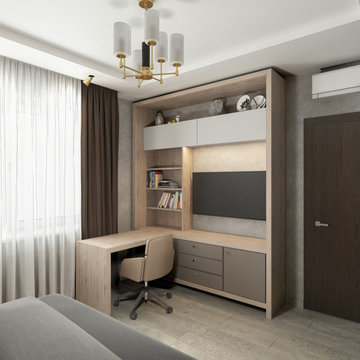
Bild på ett litet funkis huvudsovrum, med grå väggar, ljust trägolv och beiget golv
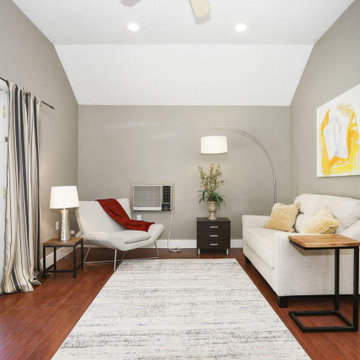
The ADU with french doors to the patio was staged with a loveseat that can convert into a bed for compact living.
Bild på ett litet funkis gästrum, med grå väggar, laminatgolv och brunt golv
Bild på ett litet funkis gästrum, med grå väggar, laminatgolv och brunt golv
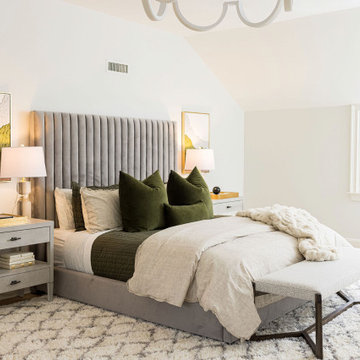
Simplisticy and sophistication meet. This modern master bedroom incorporates moody earth-toned accents with a neutral base for a relaxing and cozy retreat.
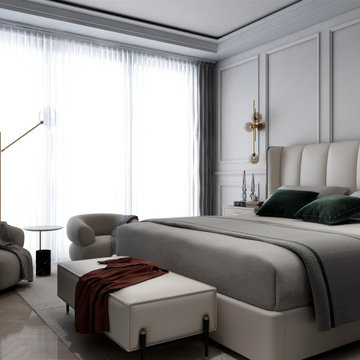
A luxurious white neutral master bedroom design featuring a refined wall panel molding design, brass wall sconces to highlight and accentuate to main elements of the room: a queen size bed with a tall upholstered headrest, a mahogany natural wood chest of drawer and wall art as well as an elegant small seating/reading area.
663 foton på sovrum
1