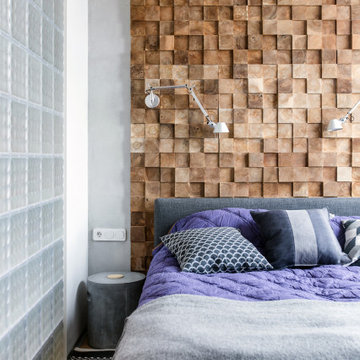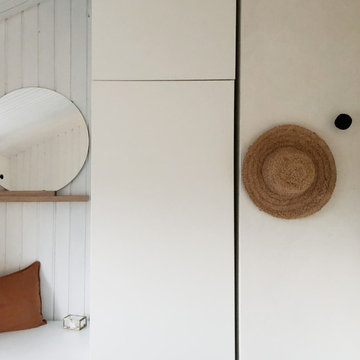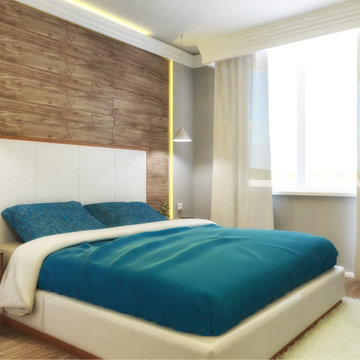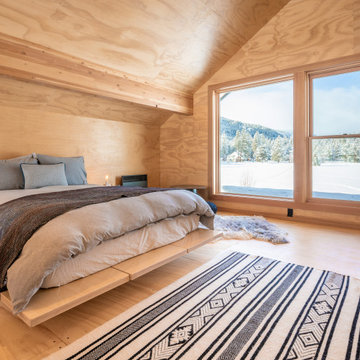125 foton på sovrum
Sortera efter:
Budget
Sortera efter:Populärt i dag
1 - 20 av 125 foton

I built this on my property for my aging father who has some health issues. Handicap accessibility was a factor in design. His dream has always been to try retire to a cabin in the woods. This is what he got.
It is a 1 bedroom, 1 bath with a great room. It is 600 sqft of AC space. The footprint is 40' x 26' overall.
The site was the former home of our pig pen. I only had to take 1 tree to make this work and I planted 3 in its place. The axis is set from root ball to root ball. The rear center is aligned with mean sunset and is visible across a wetland.
The goal was to make the home feel like it was floating in the palms. The geometry had to simple and I didn't want it feeling heavy on the land so I cantilevered the structure beyond exposed foundation walls. My barn is nearby and it features old 1950's "S" corrugated metal panel walls. I used the same panel profile for my siding. I ran it vertical to match the barn, but also to balance the length of the structure and stretch the high point into the canopy, visually. The wood is all Southern Yellow Pine. This material came from clearing at the Babcock Ranch Development site. I ran it through the structure, end to end and horizontally, to create a seamless feel and to stretch the space. It worked. It feels MUCH bigger than it is.
I milled the material to specific sizes in specific areas to create precise alignments. Floor starters align with base. Wall tops adjoin ceiling starters to create the illusion of a seamless board. All light fixtures, HVAC supports, cabinets, switches, outlets, are set specifically to wood joints. The front and rear porch wood has three different milling profiles so the hypotenuse on the ceilings, align with the walls, and yield an aligned deck board below. Yes, I over did it. It is spectacular in its detailing. That's the benefit of small spaces.
Concrete counters and IKEA cabinets round out the conversation.
For those who cannot live tiny, I offer the Tiny-ish House.
Photos by Ryan Gamma
Staging by iStage Homes
Design Assistance Jimmy Thornton

The customer requested to install 4 suspended bed of this type (see photo)
Inredning av ett modernt stort sovloft, med vita väggar, heltäckningsmatta, en standard öppen spis, en spiselkrans i betong och flerfärgat golv
Inredning av ett modernt stort sovloft, med vita väggar, heltäckningsmatta, en standard öppen spis, en spiselkrans i betong och flerfärgat golv
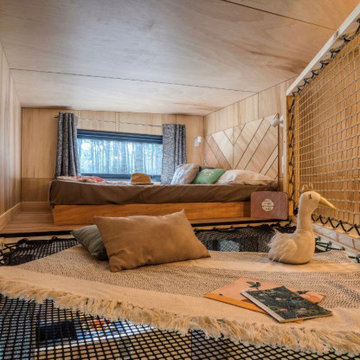
Très belle réalisation d'une Tiny House sur Lacanau fait par l’entreprise Ideal Tiny.
A la demande du client, le logement a été aménagé avec plusieurs filets LoftNets afin de rentabiliser l’espace, sécuriser l’étage et créer un espace de relaxation suspendu permettant de converser un maximum de luminosité dans la pièce.
Références : Deux filets d'habitation noirs en mailles tressées 15 mm pour la mezzanine et le garde-corps à l’étage et un filet d'habitation beige en mailles tressées 45 mm pour la terrasse extérieure.
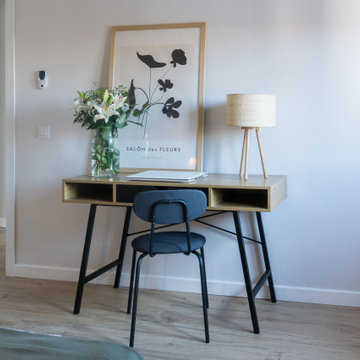
Diseño de dormitorio con palillería de roble
Idéer för mellanstora funkis huvudsovrum, med grå väggar, mellanmörkt trägolv och brunt golv
Idéer för mellanstora funkis huvudsovrum, med grå väggar, mellanmörkt trägolv och brunt golv
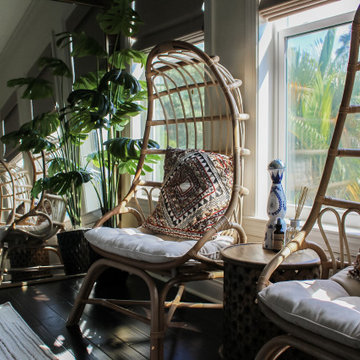
The master bedroom stole the show! We used neutral colors with subtle shades of blue and red. Texture is the theme of the entire home, but this room really stood out.
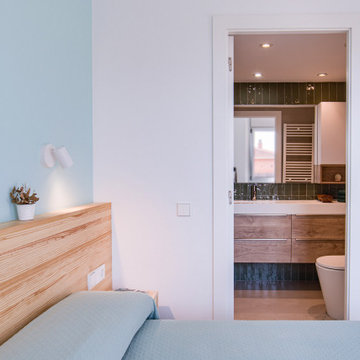
Dos pequeños gestos que hacen la diferencia: por un lado, se construye un cabezal de obra de madera de pino y se le añaden dos mesitas de noche de madera también. Elementos que nos dan calidez al espacio, además de una zona confortable para la lectura de nuestros clientes.
Por otra parte, se pinta el tramo superior de pared con un color azul suave y se ilumina con unos sencillos apliques blancos de lectura.
Renovamos el armario empotrado de la habitación aprovechando todos los centímetros que tenemos y distribuyéndolo de la forma más cómoda para nuestros clientes.
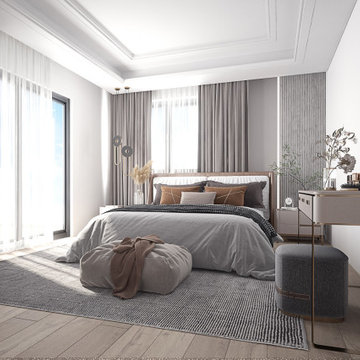
chambre parental style avec dressing et salle de bain
Inredning av ett modernt mellanstort huvudsovrum, med vita väggar, mellanmörkt trägolv och brunt golv
Inredning av ett modernt mellanstort huvudsovrum, med vita väggar, mellanmörkt trägolv och brunt golv
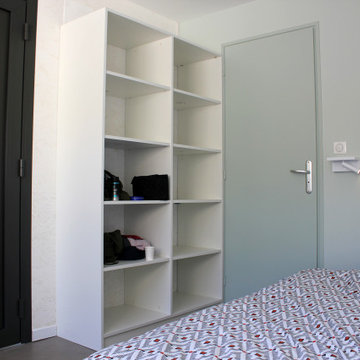
Chambre du rdc. Petit espace où chaque centimètre compte.
Liseuse de chez SLV.
Exempel på ett litet modernt gästrum, med blå väggar, vinylgolv och brunt golv
Exempel på ett litet modernt gästrum, med blå väggar, vinylgolv och brunt golv
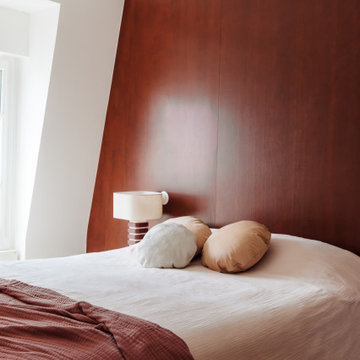
habillage mural en placage chêne vernis
Inspiration för ett litet funkis huvudsovrum, med heltäckningsmatta och beiget golv
Inspiration för ett litet funkis huvudsovrum, med heltäckningsmatta och beiget golv
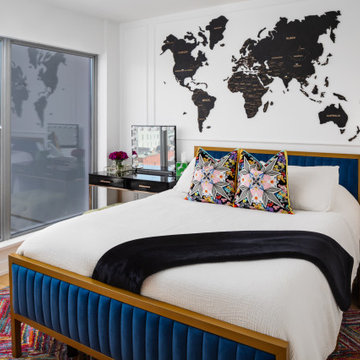
Fun, luxurious, space enhancing solutions and pops of color were the theme for this globe-trotter young couple’s downtown condo.
The result is a space that truly reflect’s their vibrant and upbeat personalities, while being extremely functional without sacrificing looks. It is a space that exudes happiness and joie de vivre, from the secret bar to the inviting patio.
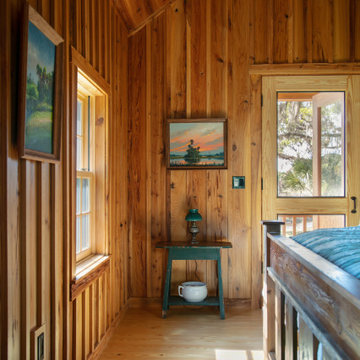
River Cottage- Florida Cracker inspired, stretched 4 square cottage with loft
Lantlig inredning av ett stort huvudsovrum, med bruna väggar, mellanmörkt trägolv och brunt golv
Lantlig inredning av ett stort huvudsovrum, med bruna väggar, mellanmörkt trägolv och brunt golv
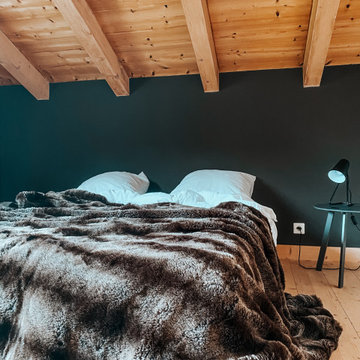
Chambre de chalet de montagne avec un lit double et des boiseries murales.
Inspiration för mellanstora rustika huvudsovrum, med bruna väggar, mellanmörkt trägolv och beiget golv
Inspiration för mellanstora rustika huvudsovrum, med bruna väggar, mellanmörkt trägolv och beiget golv
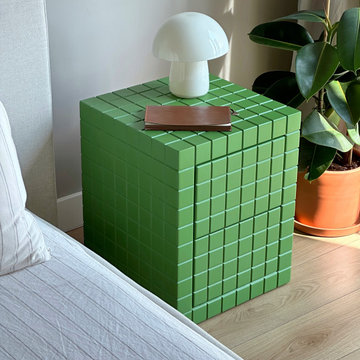
Handmade Product
Size: 40X40X50h
Weight: 20 kg
Material: Wood
Using Area: Interior
Delivery: A month
Production in the color you want
Modern inredning av ett litet huvudsovrum, med grå väggar, plywoodgolv, en spiselkrans i trä och brunt golv
Modern inredning av ett litet huvudsovrum, med grå väggar, plywoodgolv, en spiselkrans i trä och brunt golv
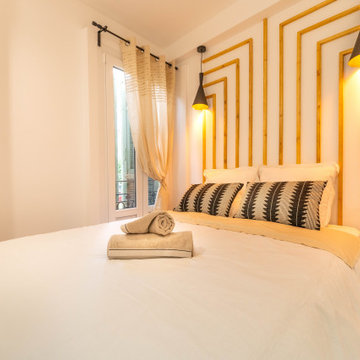
Une tête de lit unique qui définit, avec peu de moyens, parfaitement l'identité du lieu.
Inspiration för ett litet funkis huvudsovrum, med vita väggar, klinkergolv i keramik och vitt golv
Inspiration för ett litet funkis huvudsovrum, med vita väggar, klinkergolv i keramik och vitt golv
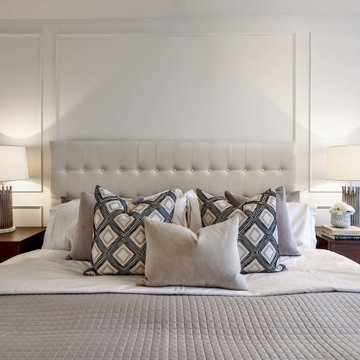
Inredning av ett modernt mellanstort huvudsovrum, med vita väggar, ljust trägolv och beiget golv
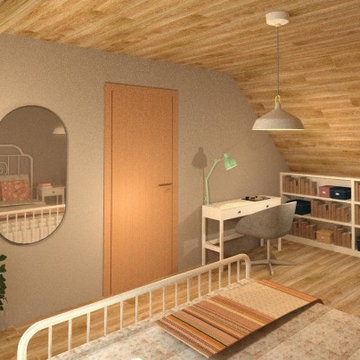
Idéer för att renovera ett litet lantligt huvudsovrum, med grå väggar och mellanmörkt trägolv
125 foton på sovrum
1
