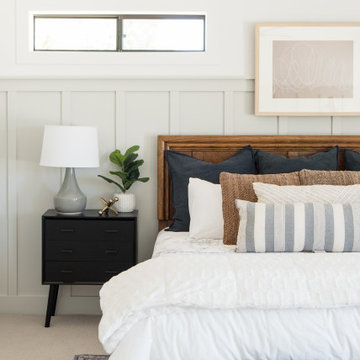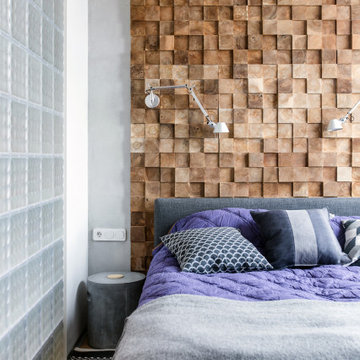1 118 foton på sovrum
Sortera efter:
Budget
Sortera efter:Populärt i dag
1 - 20 av 1 118 foton
Artikel 1 av 3

Space was at a premium in this 1930s bedroom refurbishment, so textured panelling was used to create a headboard no deeper than the skirting, while bespoke birch ply storage makes use of every last millimeter of space.
The circular cut-out handles take up no depth while relating to the geometry of the lamps and mirror.
Muted blues, & and plaster pink create a calming backdrop for the rich mustard carpet, brick zellige tiles and petrol velvet curtains.
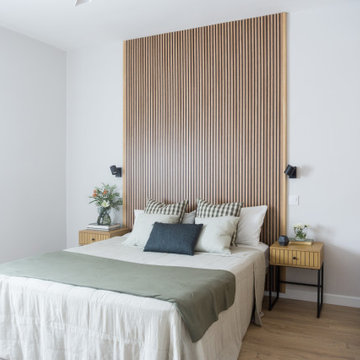
Diseño de dormitorio con palillería de roble
Bild på ett mellanstort funkis huvudsovrum, med grå väggar, mellanmörkt trägolv och brunt golv
Bild på ett mellanstort funkis huvudsovrum, med grå väggar, mellanmörkt trägolv och brunt golv
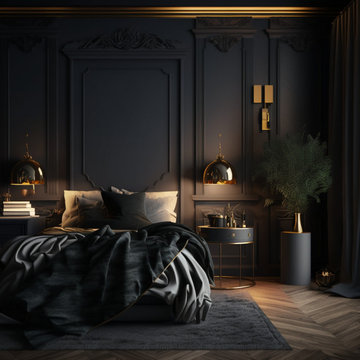
Klassisk inredning av ett litet huvudsovrum, med svarta väggar och målat trägolv
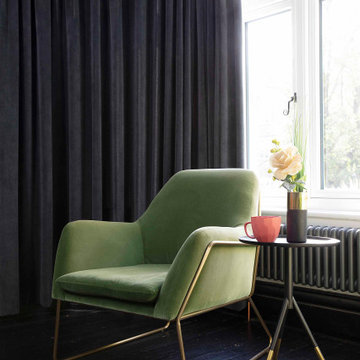
Idéer för att renovera ett stort eklektiskt gästrum, med grå väggar, målat trägolv, en standard öppen spis, en spiselkrans i metall och svart golv
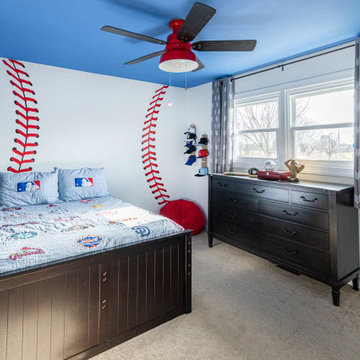
This young boy desired a baseball themed bedroom that he would be able to grow into over time. We transformed his space into a space he can read, and sleep. He loves his new space and is thrilled about the transformation.
Decals, paint and accessories helped bring this room to completion. A blue painted ceiling helped inject color into the room, without making it feel smaller than it is. Floating shelves allowed for plenty of practical storage and space to decorate on theme, with baseball paraphernalia.
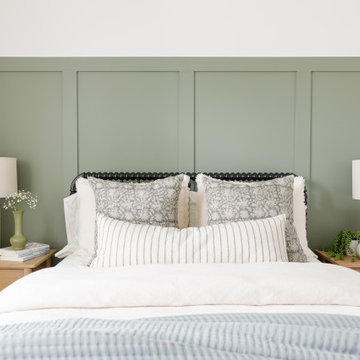
Welcome to the Guest Room Refresh project! This recent project was undertaken for a client who wanted to transform their new construction home's guest room into a cozy and inviting space for visitors. With a focus on maximizing space and creating a focal point with an accent wall, this project showcases innovative solutions for small rooms with tall ceilings.

A luxurious white neutral master bedroom design featuring a refined wall panel molding design, brass wall sconces to highlight and accentuate to main elements of the room: a queen size bed with a tall upholstered headrest, a mahogany natural wood chest of drawer and wall art as well as an elegant small seating/reading area.
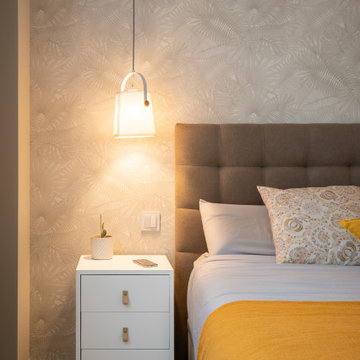
Skandinavisk inredning av ett mellanstort huvudsovrum, med beige väggar, laminatgolv och grått golv
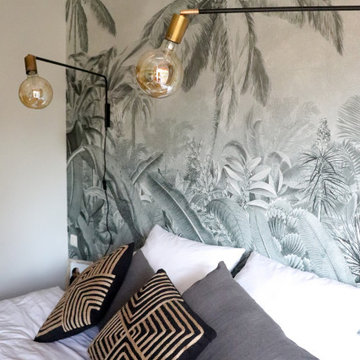
Idéer för små tropiska huvudsovrum, med grå väggar, mörkt trägolv och brunt golv

Très belle réalisation d'une Tiny House sur Lacanau, fait par l’entreprise Ideal Tiny.
A la demande du client, le logement a été aménagé avec plusieurs filets LoftNets afin de rentabiliser l’espace, sécuriser l’étage et créer un espace de relaxation suspendu permettant de converser un maximum de luminosité dans la pièce.
Références : Deux filets d'habitation noirs en mailles tressées 15 mm pour la mezzanine et le garde-corps à l’étage et un filet d'habitation beige en mailles tressées 45 mm pour la terrasse extérieure.
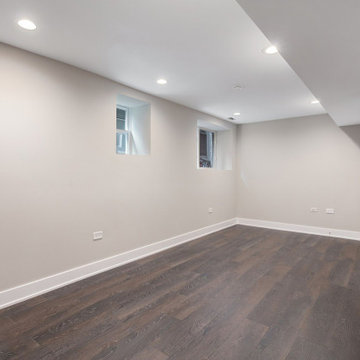
A large bedroom.
In this room we have levelled and painted the walls, laid the floor, installed the lighting - prepared the room in its entirety for use as a bedroom.
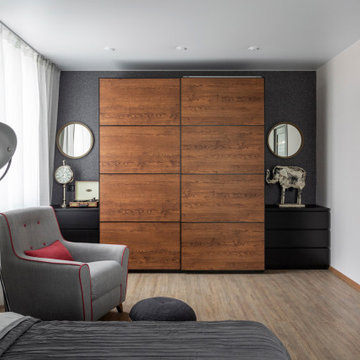
Вместительный гардеробный шкаф и комоды на фоне темной стены.
Foto på ett stort industriellt huvudsovrum, med beige väggar, laminatgolv och brunt golv
Foto på ett stort industriellt huvudsovrum, med beige väggar, laminatgolv och brunt golv

I built this on my property for my aging father who has some health issues. Handicap accessibility was a factor in design. His dream has always been to try retire to a cabin in the woods. This is what he got.
It is a 1 bedroom, 1 bath with a great room. It is 600 sqft of AC space. The footprint is 40' x 26' overall.
The site was the former home of our pig pen. I only had to take 1 tree to make this work and I planted 3 in its place. The axis is set from root ball to root ball. The rear center is aligned with mean sunset and is visible across a wetland.
The goal was to make the home feel like it was floating in the palms. The geometry had to simple and I didn't want it feeling heavy on the land so I cantilevered the structure beyond exposed foundation walls. My barn is nearby and it features old 1950's "S" corrugated metal panel walls. I used the same panel profile for my siding. I ran it vertical to match the barn, but also to balance the length of the structure and stretch the high point into the canopy, visually. The wood is all Southern Yellow Pine. This material came from clearing at the Babcock Ranch Development site. I ran it through the structure, end to end and horizontally, to create a seamless feel and to stretch the space. It worked. It feels MUCH bigger than it is.
I milled the material to specific sizes in specific areas to create precise alignments. Floor starters align with base. Wall tops adjoin ceiling starters to create the illusion of a seamless board. All light fixtures, HVAC supports, cabinets, switches, outlets, are set specifically to wood joints. The front and rear porch wood has three different milling profiles so the hypotenuse on the ceilings, align with the walls, and yield an aligned deck board below. Yes, I over did it. It is spectacular in its detailing. That's the benefit of small spaces.
Concrete counters and IKEA cabinets round out the conversation.
For those who cannot live tiny, I offer the Tiny-ish House.
Photos by Ryan Gamma
Staging by iStage Homes
Design Assistance Jimmy Thornton
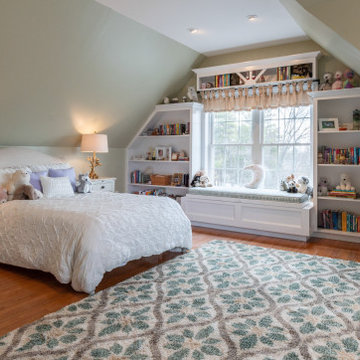
This room was transformed from a home office space to a tween girl’s dream bedroom. Our woodland theme was achieved with soft sage-green walls, a floral patterned area rug, and forest-inspired lighting and accessories that play on the woodland theme. The beautiful built-ins for her books and knick-knacks, along with space for her dollhouse, were the finishing touches to this precious space.
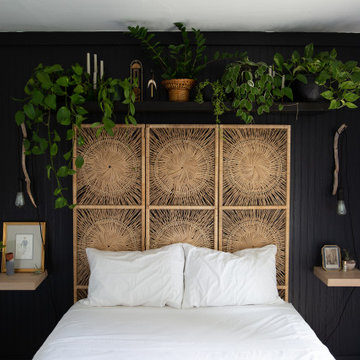
This small bedroom features a bold, matte black accent wall, as well as a detailed sunburst, vintage, wall divider, being used as a headboard. Floating shelves on the side are functional without compromising space.
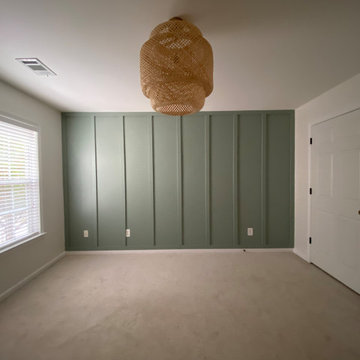
Inspiration för små moderna gästrum, med gröna väggar, heltäckningsmatta och beiget golv
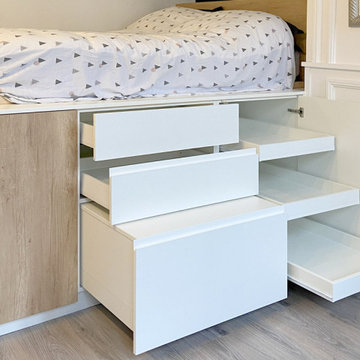
Composition du meuble : tiroirs profonds de 70cm
Idéer för små funkis sovrum, med vita väggar, ljust trägolv, en standard öppen spis och grått golv
Idéer för små funkis sovrum, med vita väggar, ljust trägolv, en standard öppen spis och grått golv
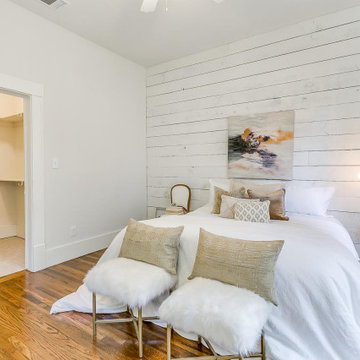
Idéer för stora vintage huvudsovrum, med vita väggar, mellanmörkt trägolv och brunt golv
1 118 foton på sovrum
1
