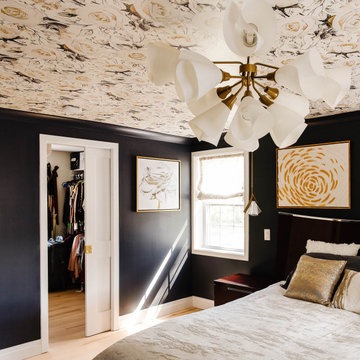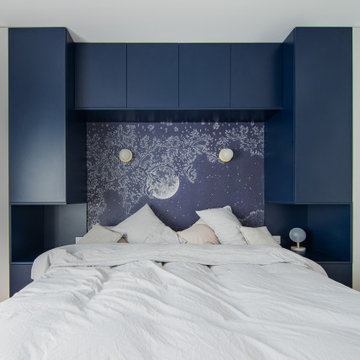378 foton på sovrum
Sortera efter:
Budget
Sortera efter:Populärt i dag
1 - 20 av 378 foton
Artikel 1 av 3
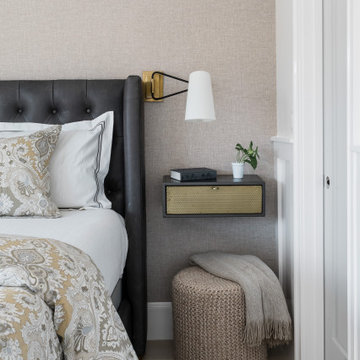
Nightstand + Wall sconce + Duvet Cover + Pouf from Deirfiur Home. Phillip jeffries grasscloth.
Design Principal: Justene Spaulding
Junior Designer: Keegan Espinola
Photography: Joyelle West
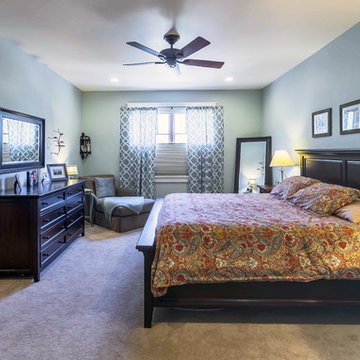
New Craftsman style home, approx 3200sf on 60' wide lot. Views from the street, highlighting front porch, large overhangs, Craftsman detailing. Photos by Robert McKendrick Photography.
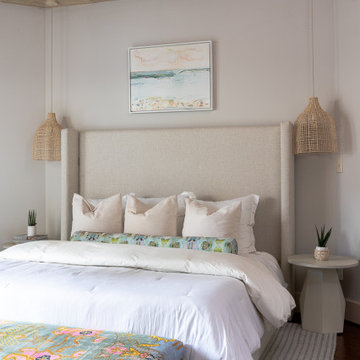
A vacation get away inspired primary bedroom, with heavy inspiration from a luxury coastal hotel.
Idéer för maritima huvudsovrum, med beige väggar, mörkt trägolv och brunt golv
Idéer för maritima huvudsovrum, med beige väggar, mörkt trägolv och brunt golv
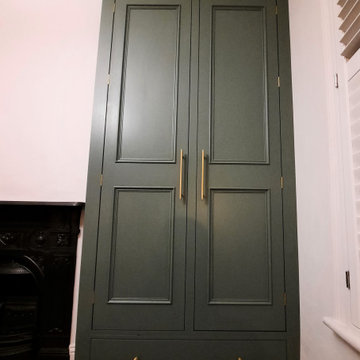
Custom hardwood in frame wardrobes with linen drawer, hanging rails and seasonal storage above.
Made to sympathetically blend into the period of the property, whilst maximising the space available.
Hand painted finish and Armac Martin hinges and handles for a real quality feel
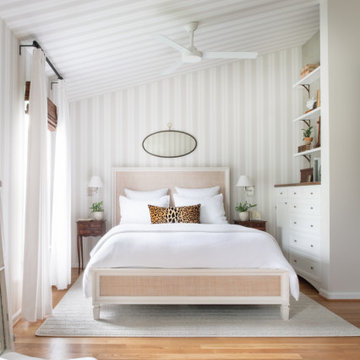
A reworking of a bedroom space to create a master oasis. A tented effect was achieved with a striped wallpaper applied to walls and ceiling. Wood floors replaced carpet, and built-ins were tucked into niches for storage.
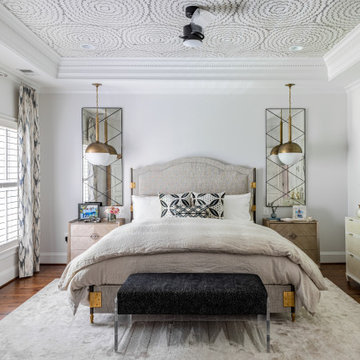
An elegant primary bedroom retreat in Falls Church, VA.
Idéer för att renovera ett mellanstort funkis huvudsovrum, med vita väggar, mellanmörkt trägolv och brunt golv
Idéer för att renovera ett mellanstort funkis huvudsovrum, med vita väggar, mellanmörkt trägolv och brunt golv
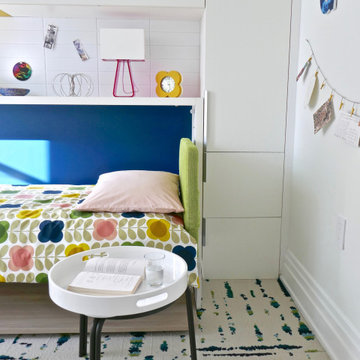
New York-based designer Clare Donohue of 121 Studio made-over this tiny, 7'x12' maid's room her client's 12-year-old daughter using space-saving furniture systems from Resource Furniture. The Kali Board wall bed with an integrated, 7-foot long desk allows this teen bedroom to instantly convert into an art studio, while modular cabinets and cubbies provides the perfect spot to stash art supplies.
Bright pops of color, ample light, and a wallpapered ceiling add bespoke charm to this transforming retreat.
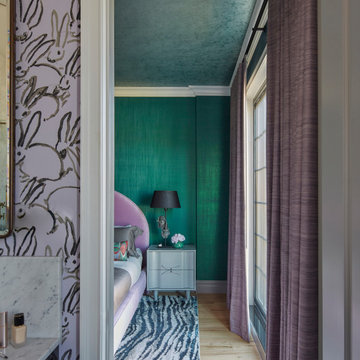
This another view of the bedroom through the ensuite bathroom. The bathroom was nice and lovely, but lacked the personality once the bedroom deisgn was installed. We added this iconic Bunny wallpaper in the lavender colorway to tie the spaces together. Seen from here a closer look at the harmony of materiality, colors, textures and pattern. Its a nod to balance in design where some pieces shine and are hte leading stars while some play a more critical role by being subdued.
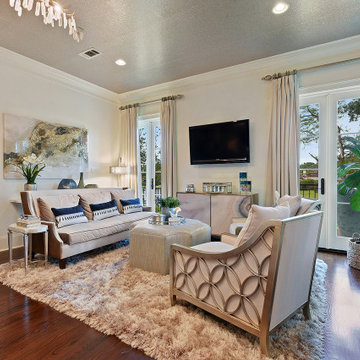
Klassisk inredning av ett stort huvudsovrum, med vita väggar, mellanmörkt trägolv och brunt golv
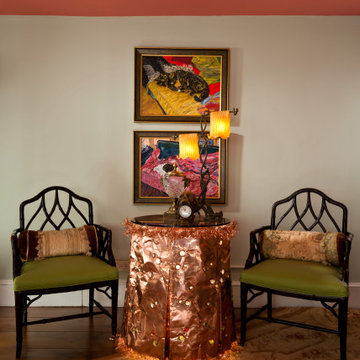
The Eleanor Rosevelt suite at Norman Vale. Coral ceiling (Pantones color of the year). Chinese Chipendale chairs with leather seats compliment original copper and glass skirted table with illumination by princeHerman. Vintage needlepoint (Aubouson style) rug. Original cat paintings by princeHerman. Original wide plank pine floors (19th century)
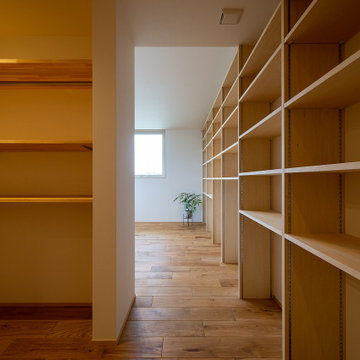
オーナー夫婦それぞれに寝室をつくり、内部に大容量のウォークインクローゼットと本棚を設けました。隣り合う2つの寝室は鏡写しの全く同じ構成になっています。
Idéer för stora huvudsovrum, med vita väggar, mellanmörkt trägolv och brunt golv
Idéer för stora huvudsovrum, med vita väggar, mellanmörkt trägolv och brunt golv
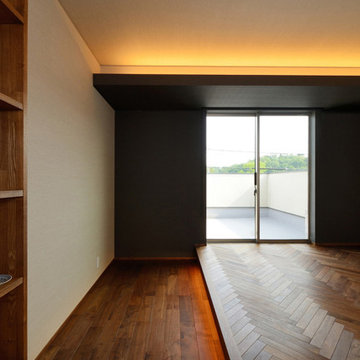
「起間の家」寝室。床はウォールナットのヘリンボーン。隣接してウォークンクロゼットを備えています。
Exempel på ett mellanstort sovrum, med vita väggar och mörkt trägolv
Exempel på ett mellanstort sovrum, med vita väggar och mörkt trägolv
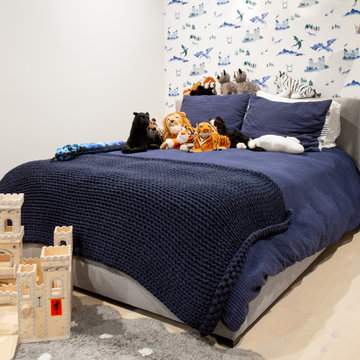
Idéer för att renovera ett litet funkis sovloft, med lila väggar, ljust trägolv och vitt golv
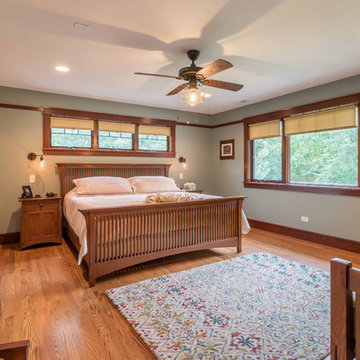
The master Bedroom is spacious without being over-sized. Space is included for a small seating area, and clear access to the large windows facing the yard and deck below. Triple awning transom windows over the bed provide morning sunshine. The trim details throughout the home are continued into the bedroom at the floor, windows, doors and a simple picture rail near the ceiling line.
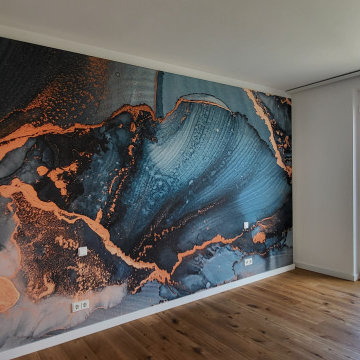
Die exklusive Wandgestaltung der Stirnwand hinter dem Bett im Master Bedroom
Inredning av ett modernt mellanstort huvudsovrum, med blå väggar, mellanmörkt trägolv och brunt golv
Inredning av ett modernt mellanstort huvudsovrum, med blå väggar, mellanmörkt trägolv och brunt golv
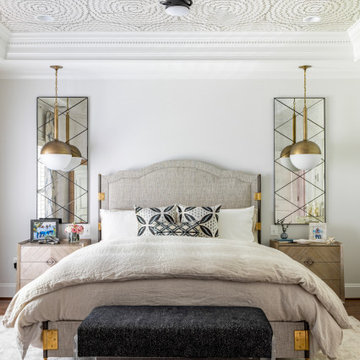
An elegant primary bedroom retreat in Falls Church, VA.
Foto på ett mellanstort funkis huvudsovrum, med vita väggar, mellanmörkt trägolv och brunt golv
Foto på ett mellanstort funkis huvudsovrum, med vita väggar, mellanmörkt trägolv och brunt golv
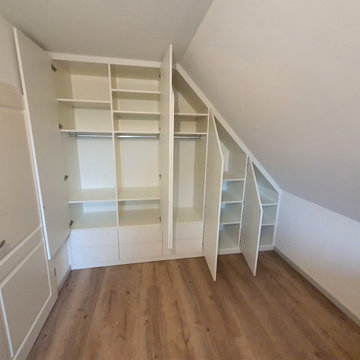
Aufteilung und Innenausstattung des Schrankes individuell nach Kundenwunsch
Inredning av ett modernt mellanstort huvudsovrum, med vita väggar, laminatgolv och brunt golv
Inredning av ett modernt mellanstort huvudsovrum, med vita väggar, laminatgolv och brunt golv
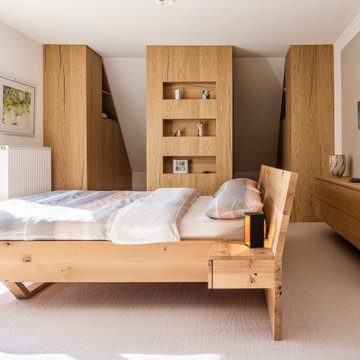
Renovierung eines Schlafzimmers im Dachgeschoss. Im Zuge einer grösseren Renovierungsmassnahme wurde der bisher abgetrennte Kniestock mit Kriechgang geöffnet und dem Schlafzimmer hinzugeführt. Durch die Vergrößerung des Raumes konnte nun der Wunsch realisiert werden im Schlafzimmer die Kleiderschränke unterzubringen. Maximaler Stauraum wurde dadurch geschaffen, dass die Schränke quer zur Dachschräge verlaufen und dadurch die doppelte Menge an Stauraum entstand, ein besondere Kniff mit dem die Bauherrschaft super happy ist!
378 foton på sovrum
1
