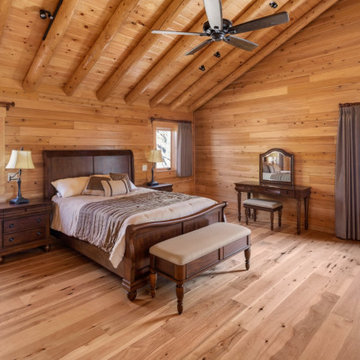414 foton på sovrum
Sortera efter:
Budget
Sortera efter:Populärt i dag
1 - 20 av 414 foton
Artikel 1 av 3
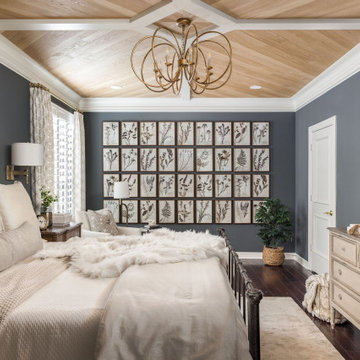
Inspiration för ett mellanstort vintage huvudsovrum, med grå väggar, mörkt trägolv och brunt golv
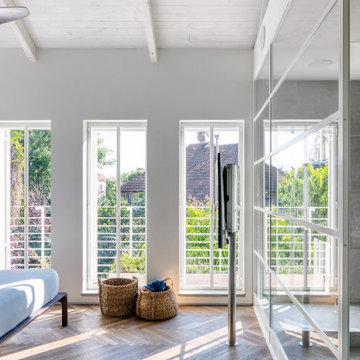
Foto på ett stort industriellt sovloft, med grå väggar, mörkt trägolv och brunt golv

Magnifique chambre sous les toits avec baignoire autant pour la touche déco originale que le bonheur de prendre son bain en face des montagnes. Mur noir pour mettre en avant cette magnifique baignoire.
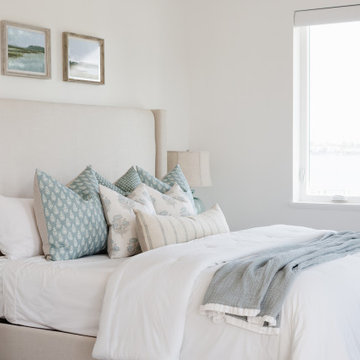
Inspiration för ett stort maritimt huvudsovrum, med vita väggar, klinkergolv i porslin och beiget golv
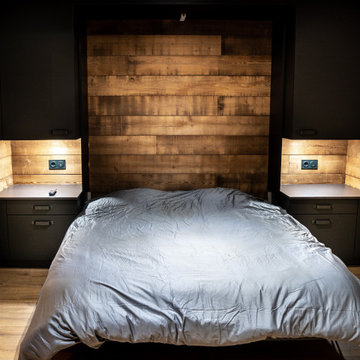
Rénovation complète d'un appartement réalisé par Schott Cuisines
Idéer för ett mellanstort rustikt sovrum, med ljust trägolv
Idéer för ett mellanstort rustikt sovrum, med ljust trägolv

Wonderfully executed Farm house modern Master Bedroom. T&G Ceiling, with custom wood beams. Steel surround fireplace and 8' hardwood floors imported from Europe

Modern Bedroom with wood slat accent wall that continues onto ceiling. Neutral bedroom furniture in colors black white and brown.
Inredning av ett modernt stort huvudsovrum, med vita väggar, ljust trägolv, en standard öppen spis, en spiselkrans i sten och brunt golv
Inredning av ett modernt stort huvudsovrum, med vita väggar, ljust trägolv, en standard öppen spis, en spiselkrans i sten och brunt golv
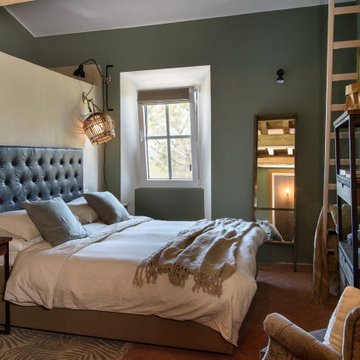
One of 6 Master Bedrooms in Casale della Luna - 180x200cm Hotel Bed, Brand : NILSON, En-Suite Bathroom and lots of comfort - Tuscany Views
Idéer för att renovera ett stort lantligt huvudsovrum, med gröna väggar, klinkergolv i terrakotta och beiget golv
Idéer för att renovera ett stort lantligt huvudsovrum, med gröna väggar, klinkergolv i terrakotta och beiget golv
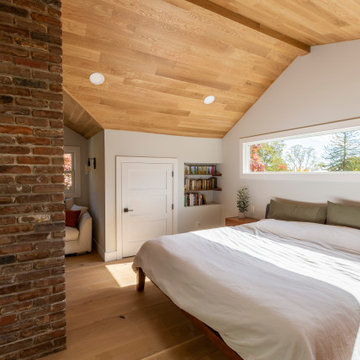
Mid-century modern and rustic attic master bedroom is filled with natural light from this incredible window that spans the wall of the master bed. The master closet is enclosed with by-pass Alder barn doors
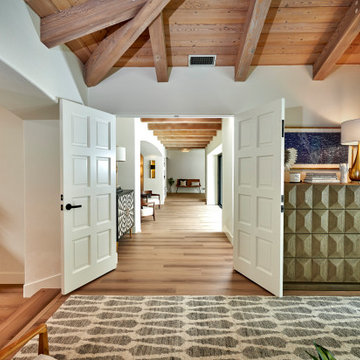
Urban cabin lifestyle. It will be compact, light-filled, clever, practical, simple, sustainable, and a dream to live in. It will have a well designed floor plan and beautiful details to create everyday astonishment. Life in the city can be both fulfilling and delightful.
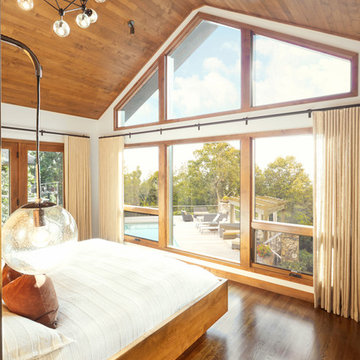
Clean modern lines and warm neutral tones allow the mountain vista to take center stage in this master bedroom designed with the view in mind. Although natural light is the name of the game, bronze downlights, a ceiling light fixture with clear glass globes and wall mounted pendants lights stand ready to lend a lighting hand. The pendant lights are mounted on a freestanding wall that creates the headboard of the custom platform bed which is cleverly floated in the middle of the room. A textured coverlet and shams in shades of off-white and beige are accented with dark copper pillows for a cozy place to land at the end of a long day. The depth of the honey stained alder ceiling, trim and oak flooring provide pleasing contrast against ivory walls, while cream tone on tone linen casement drapery panels hang from bronze rods to perfectly frame the view.
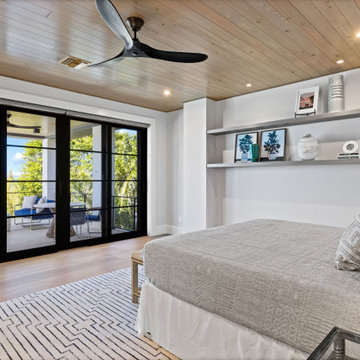
Idéer för att renovera ett mellanstort funkis sovrum, med vita väggar och ljust trägolv
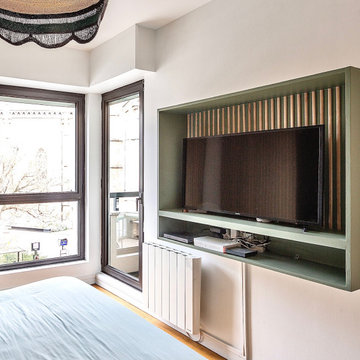
Focus meuble TV dessiné et réalisé sur mesure
Idéer för att renovera ett mellanstort shabby chic-inspirerat huvudsovrum, med gröna väggar, ljust trägolv och brunt golv
Idéer för att renovera ett mellanstort shabby chic-inspirerat huvudsovrum, med gröna väggar, ljust trägolv och brunt golv
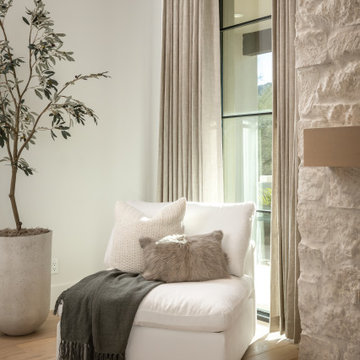
Bild på ett stort vintage huvudsovrum, med vita väggar, ljust trägolv, en standard öppen spis, en spiselkrans i sten och beiget golv

Simple forms and finishes in the furniture and fixtures were used as to complement with the very striking exposed wood ceiling. The white bedding with blue lining used gives a modern touch to the space and also to match the blues used throughout the rest of the lodge. Brass accents as seen in the sconces and end table evoke a sense of sophistication.
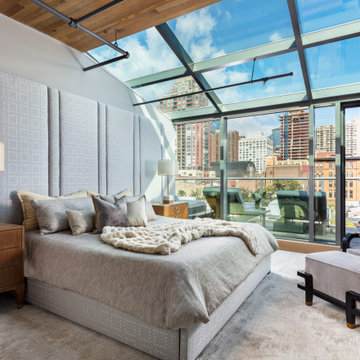
Stunning main bedroom with atrium ceiling and custom upholstered headboard. Exposed pipes, wood ceilings, and a linear fireplace complete the space.
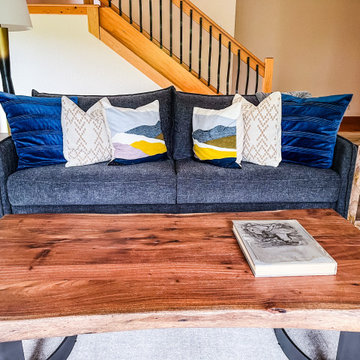
This home is my client's mountain home and they wanted to work with some of the more modern lines to create a space that is cozy, warm and stylish!
Idéer för stora funkis sovrum, med en standard öppen spis och en spiselkrans i sten
Idéer för stora funkis sovrum, med en standard öppen spis och en spiselkrans i sten

A custom platform bed floats in the middle of this modern master bedroom which is anchored by a freestanding wall constructed of quarter turned alder panels. The bed, ceiling and trim are stained a warm honey tone, providing pleasing contrast against ivory walls. Built-in floating bedside tables are serviced the by a pair of bronze pendant lights with clear seedy glass globes. A textured coverlet and shams in shades of off-white and beige are accented with dark copper pillows providing a cozy place to land at the end of a long day.
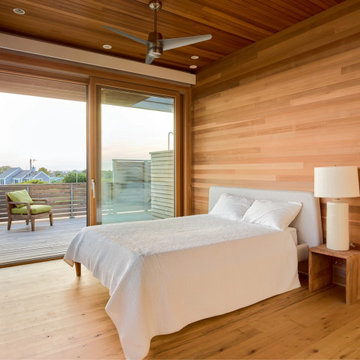
Character White Oak in 6″ widths in a stunning oceanfront residence in Little Compton, Rhode Island. This home features zero VOC (sheep’s wool) insulation, solar panels, a solar hot water system, and a rainwater collection system.
Flooring: Character Plain Sawn White Oak in 6″ Widths
Finish: Vermont Artisan Breadloaf Finish
Construction by Stack + Co.
Architecture: Maryann Thompson Architects
Photography by Scott Norsworthy
414 foton på sovrum
1
