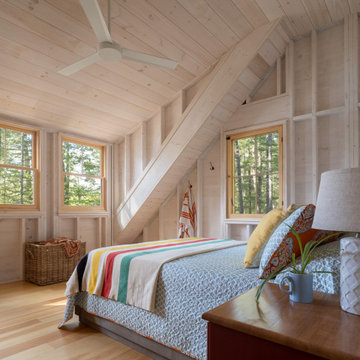6 125 foton på sovrum
Sortera efter:
Budget
Sortera efter:Populärt i dag
1 - 20 av 6 125 foton
Artikel 1 av 3
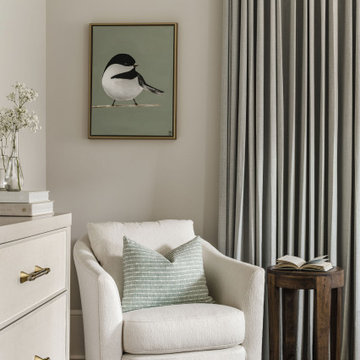
Details from a designed and styled primary bedroom in a new build home in Charlotte, NC complete with grieve dresser, fabric accent chair, small wood accent table, wall art and custom window treatments.

Custom board and batten designed and installed in this master bedroom.
Foto på ett mellanstort lantligt huvudsovrum, med blå väggar, heltäckningsmatta och beiget golv
Foto på ett mellanstort lantligt huvudsovrum, med blå väggar, heltäckningsmatta och beiget golv

Idéer för stora funkis huvudsovrum, med brunt golv, grå väggar och mörkt trägolv

Owners bedroom
Idéer för ett mellanstort klassiskt huvudsovrum, med grå väggar, heltäckningsmatta och grått golv
Idéer för ett mellanstort klassiskt huvudsovrum, med grå väggar, heltäckningsmatta och grått golv

The lovely primary bedroom feels modern, yet cozy. The custom octagon wall panels create a sophisticated atmosphere, while the chandelier and modern bedding add a punch of personality to the space. The lush landscape draws the eye to the expansive windows overlooking the backyard. The homeowner's favorite shade of aubergine adds depth to the mostly white space.

Inredning av ett modernt gästrum, med vita väggar, mellanmörkt trägolv och brunt golv

King size bed with grey- blue nightstands, brass chandelier, velvet chairs, round table lamps, custom artwork, linen curtains with brass rods, warm earth tones, bright and airy primary bedroom.

Inredning av ett klassiskt sovrum, med vita väggar, mellanmörkt trägolv och brunt golv
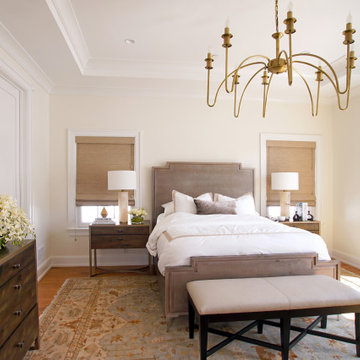
Echoing the same modern classic feel, we chose a wood frame bed in a grayish wood tone and paired that with medium brown nightstands and a dresser with antique brass details. A dark wood framed bench with beige upholstery sits at the end of the bed. Table lamps made of stone and with brass details, provided just the right touch of sophistication to the space. Matching that is a unique brass chandelier. A dark framed mirror with brass accents is placed above the dresser to provide visual appeal and to give lightness to the space. Finally, an area rug with classical elements gives added warmth to the space.

The ceiling detail was designed to be the star in room to add interest and to showcase how large this master bedroom really is!
Studio KW Photography
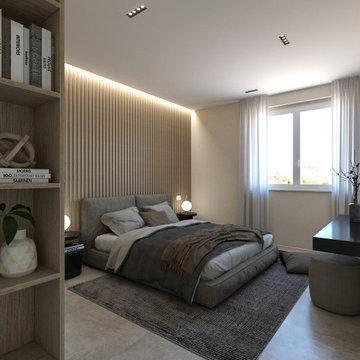
Inspiration för ett mellanstort funkis huvudsovrum, med vita väggar, klinkergolv i porslin och beiget golv
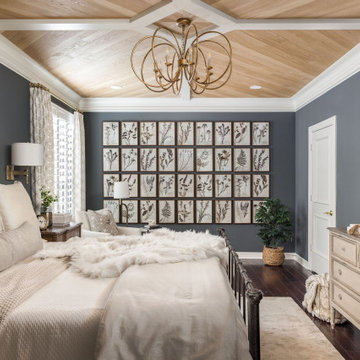
Inspiration för ett mellanstort vintage huvudsovrum, med grå väggar, mörkt trägolv och brunt golv
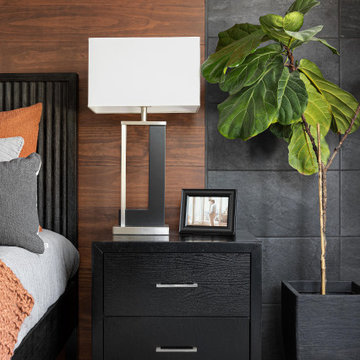
Master bedroom with dark wood accent wall, tray ceiling, large window and fireplace.
Idéer för funkis huvudsovrum, med vita väggar och en standard öppen spis
Idéer för funkis huvudsovrum, med vita väggar och en standard öppen spis

Modern Bedroom with wood slat accent wall that continues onto ceiling. Neutral bedroom furniture in colors black white and brown.
Exempel på ett stort modernt huvudsovrum, med vita väggar, ljust trägolv, en standard öppen spis, en spiselkrans i trä och brunt golv
Exempel på ett stort modernt huvudsovrum, med vita väggar, ljust trägolv, en standard öppen spis, en spiselkrans i trä och brunt golv
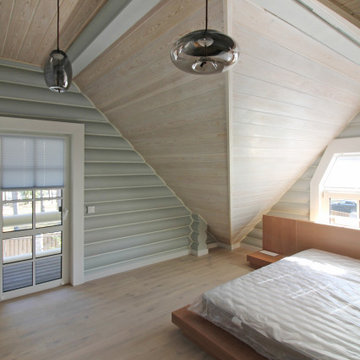
Bild på ett stort funkis huvudsovrum, med grå väggar, mellanmörkt trägolv och beiget golv
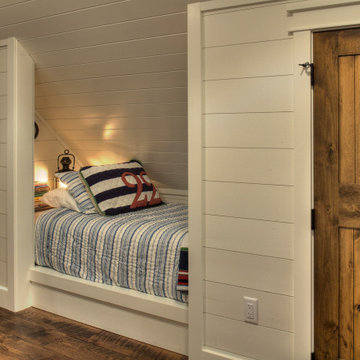
Built-in Sleeping Nook with Painted Nickel Spaced Pine Walls
Idéer för små lantliga gästrum, med vita väggar, mellanmörkt trägolv och brunt golv
Idéer för små lantliga gästrum, med vita väggar, mellanmörkt trägolv och brunt golv

This custom built 2-story French Country style home is a beautiful retreat in the South Tampa area. The exterior of the home was designed to strike a subtle balance of stucco and stone, brought together by a neutral color palette with contrasting rust-colored garage doors and shutters. To further emphasize the European influence on the design, unique elements like the curved roof above the main entry and the castle tower that houses the octagonal shaped master walk-in shower jutting out from the main structure. Additionally, the entire exterior form of the home is lined with authentic gas-lit sconces. The rear of the home features a putting green, pool deck, outdoor kitchen with retractable screen, and rain chains to speak to the country aesthetic of the home.
Inside, you are met with a two-story living room with full length retractable sliding glass doors that open to the outdoor kitchen and pool deck. A large salt aquarium built into the millwork panel system visually connects the media room and living room. The media room is highlighted by the large stone wall feature, and includes a full wet bar with a unique farmhouse style bar sink and custom rustic barn door in the French Country style. The country theme continues in the kitchen with another larger farmhouse sink, cabinet detailing, and concealed exhaust hood. This is complemented by painted coffered ceilings with multi-level detailed crown wood trim. The rustic subway tile backsplash is accented with subtle gray tile, turned at a 45 degree angle to create interest. Large candle-style fixtures connect the exterior sconces to the interior details. A concealed pantry is accessed through hidden panels that match the cabinetry. The home also features a large master suite with a raised plank wood ceiling feature, and additional spacious guest suites. Each bathroom in the home has its own character, while still communicating with the overall style of the home.
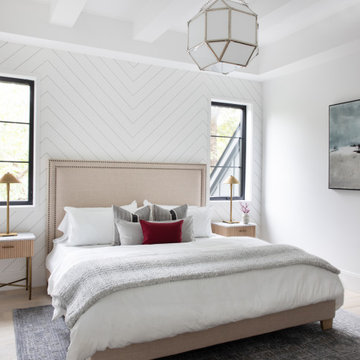
White chevron paneled focal wall in bedroom.
Idéer för att renovera ett funkis sovrum, med vita väggar
Idéer för att renovera ett funkis sovrum, med vita väggar
6 125 foton på sovrum
1

