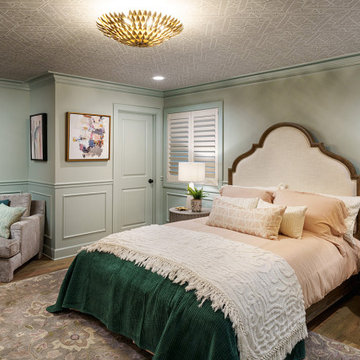600 foton på sovrum
Sortera efter:
Budget
Sortera efter:Populärt i dag
1 - 20 av 600 foton
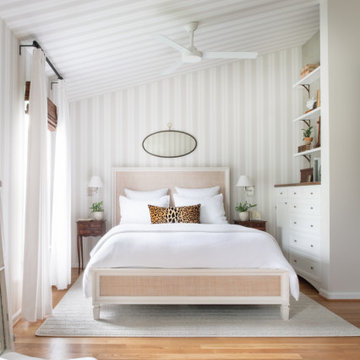
A reworking of a bedroom space to create a master oasis. A tented effect was achieved with a striped wallpaper applied to walls and ceiling. Wood floors replaced carpet, and built-ins were tucked into niches for storage.
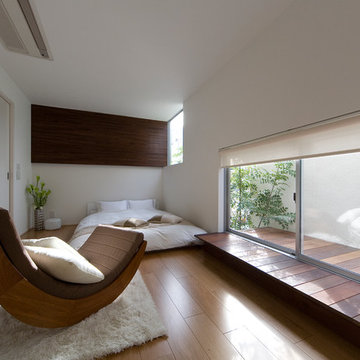
Best of Houzz 2023,2022,2020,2019,2018を受賞した寝室。ローベッドやウィンドウベンチを低い位置に設けることで、空間全体が広く感じられる。白い外壁に光を反射させることで、プライバシーを確保しつつ明るい空間となっている。
Idéer för orientaliska huvudsovrum, med vita väggar, plywoodgolv och brunt golv
Idéer för orientaliska huvudsovrum, med vita väggar, plywoodgolv och brunt golv
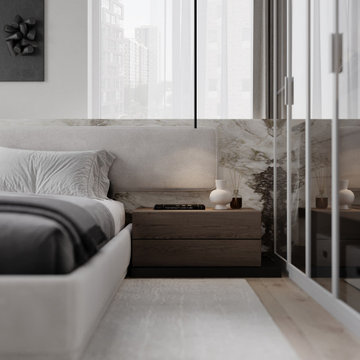
Foto på ett mellanstort funkis huvudsovrum, med beige väggar, vinylgolv och beiget golv
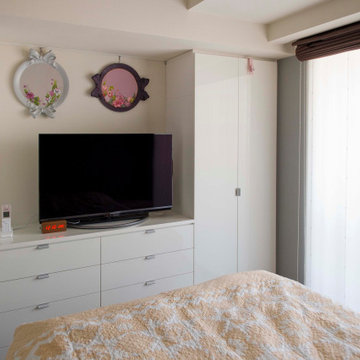
白い艶のある収納家具が自然光を反射し、空間を明るく演出する。
Bild på ett litet funkis huvudsovrum, med grå väggar, målat trägolv och brunt golv
Bild på ett litet funkis huvudsovrum, med grå väggar, målat trägolv och brunt golv
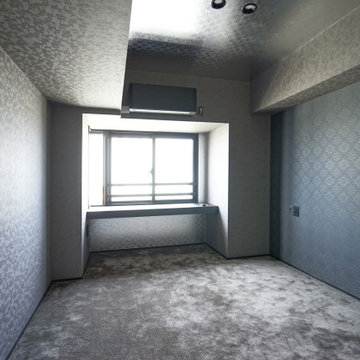
Idéer för att renovera ett mellanstort huvudsovrum, med grå väggar, heltäckningsmatta och grått golv
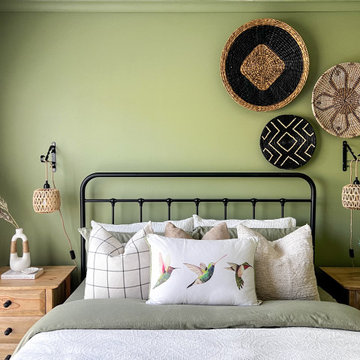
Project Brief - Transform a dull bedroom into a refreshing, welcoming and calming modern farmhouse bedroom.
Design Decisions -
- The primary colour choice was Green for the fresh and calming look.
- It was then balanced out with whites and neutrals, continuing with the relaxed theme.
- The white wallpaper with green leaf pattern was added to the ceiling to create the unique visual impact.
- The bamboo and rattan introduced as part of window treatments a wall accessories, not only added warmth to the room but also brought in the required rustic charm.
- The light farmhouse bed accompanied with the wall hung light pendants, is a beautiful addition to the farmhouse bedroom theme.
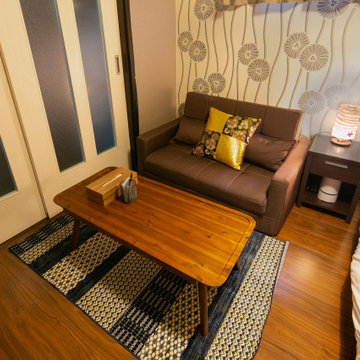
Asiatisk inredning av ett litet huvudsovrum, med vita väggar, plywoodgolv och brunt golv
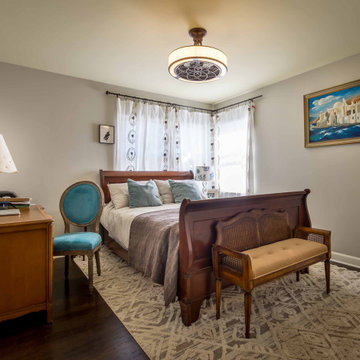
Inspiration för mellanstora 50 tals huvudsovrum, med grå väggar, mörkt trägolv och brunt golv
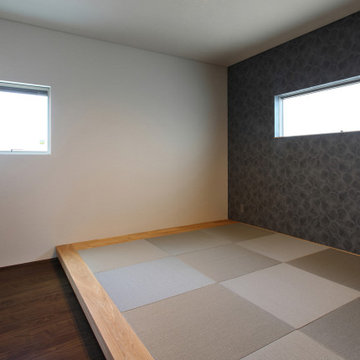
庭住の舎|Studio tanpopo-gumi
撮影|野口 兼史
豊かな自然を感じる中庭を内包する住まい。日々の何気ない日常を 四季折々に 豊かに・心地良く・・・
畳の小上がりの寝室 扉の奥は 書斎スペース。
Exempel på ett mellanstort modernt huvudsovrum, med grå väggar, tatamigolv och brunt golv
Exempel på ett mellanstort modernt huvudsovrum, med grå väggar, tatamigolv och brunt golv
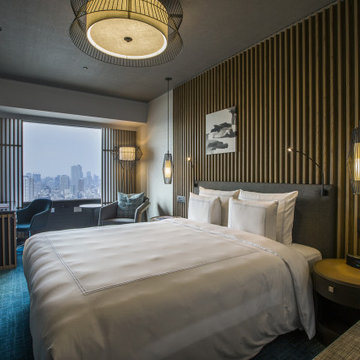
Service : Guest Rooms
Location : 大阪市中央区
Area : 52 rooms
Completion : AUG / 2016
Designer : T.Fujimoto / N.Sueki
Photos : 329 Photo Studio
Link : http://www.swissotel-osaka.co.jp/
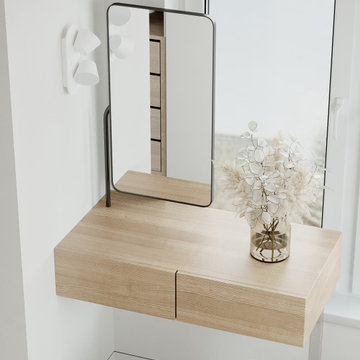
Inspiration för ett mellanstort funkis huvudsovrum, med vita väggar, laminatgolv och beiget golv
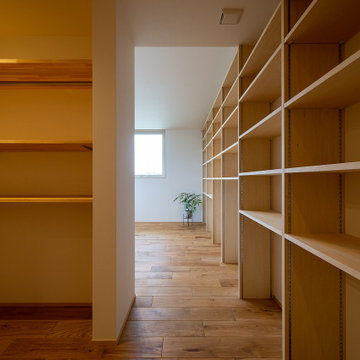
オーナー夫婦それぞれに寝室をつくり、内部に大容量のウォークインクローゼットと本棚を設けました。隣り合う2つの寝室は鏡写しの全く同じ構成になっています。
Idéer för stora huvudsovrum, med vita väggar, mellanmörkt trägolv och brunt golv
Idéer för stora huvudsovrum, med vita väggar, mellanmörkt trägolv och brunt golv
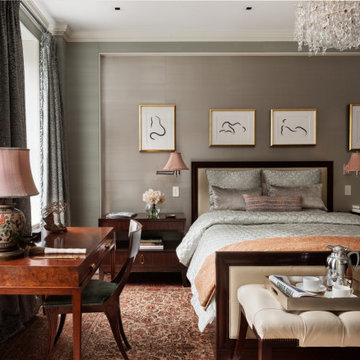
Wall paper custom designed by our in-house team.
Inspiration för klassiska huvudsovrum, med flerfärgade väggar och mörkt trägolv
Inspiration för klassiska huvudsovrum, med flerfärgade väggar och mörkt trägolv
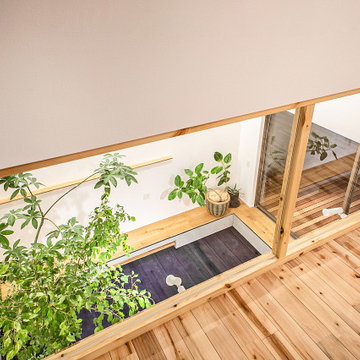
水盤のゆらぎがある美と機能 京都桜井の家
古くからある閑静な分譲地に建つ家。
周囲は住宅に囲まれており、いかにプライバシーを保ちながら、
開放的な空間を創ることができるかが今回のプロジェクトの課題でした。
そこでファサードにはほぼ窓は設けず、
中庭を造りプライベート空間を確保し、
そこに水盤を設け、日中は太陽光が水面を照らし光の揺らぎが天井に映ります。
夜はその水盤にライトをあて水面を照らし特別な空間を演出しています。
この水盤の水は、この建物の屋根から樋をつたってこの水盤に溜まります。
この水は災害時の非常用水や、植物の水やりにも活用できるようにしています。
建物の中に入ると明るい空間が広がります。
HALLからリビングやダイニングをつなぐ通路は廊下とはとらえず、
中庭のデッキとつなぐ居室として考えています。
この部分は吹き抜けになっており、上部からの光も沢山取り込むことができます。
基本的に空間はつながっており空調の効率化を図っています。
Design : 殿村 明彦 (COLOR LABEL DESIGN OFFICE)
Photograph : 川島 英雄
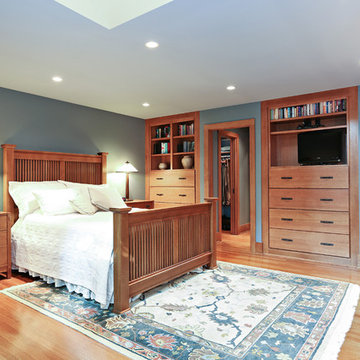
The Master Bedroom includes his-and-hers Closets and custom built-in storage drawers and shelving.
The homeowner had previously updated their mid-century home to match their Prairie-style preferences - completing the Kitchen, Living and DIning Rooms. This project included a complete redesign of the Bedroom wing, including Master Bedroom Suite, guest Bedrooms, and 3 Baths; as well as the Office/Den and Dining Room, all to meld the mid-century exterior with expansive windows and a new Prairie-influenced interior. Large windows (existing and new to match ) let in ample daylight and views to their expansive gardens.
Photography by homeowner.
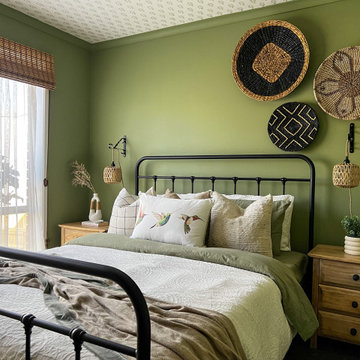
Project Brief - Transform a dull bedroom into a refreshing, welcoming and calming modern farmhouse bedroom.
Design Decisions -
- The primary colour choice was Green for the fresh and calming look.
- It was then balanced out with whites and neutrals, continuing with the relaxed theme.
- The white wallpaper with green leaf pattern was added to the ceiling to create the unique visual impact.
- The bamboo and rattan introduced as part of window treatments a wall accessories, not only added warmth to the room but also brought in the required rustic charm.
- The light farmhouse bed accompanied with the wall hung light pendants, is a beautiful addition to the farmhouse bedroom theme.
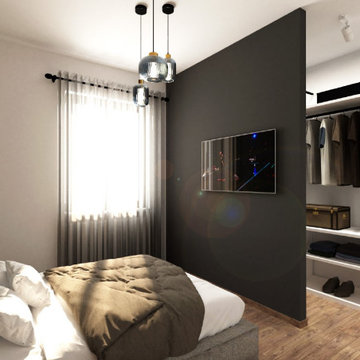
come dare profondità ad una stanza ?
L’applicazione di una grafica che dia un senso di continuità anche oltre i muri, è la soluzione che abbiamo adottato per questo progetto.
L’inserimento di una cabina armadio, ha sicuramente portato alla rinuncia di un maggior spazio davanti alla zona letto, quindi abbiamo optato per l’inserimento di questa grafica che desse la sensazione di apertura, con una visuale di maggiore profondità, oltre che regalare un grande impatto visivo e dare ad una semplice camera d aletto, un tocco di carattere in più.
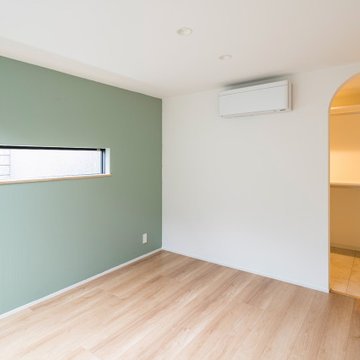
爽やかな壁グリーンカラーは施主のDIYペイント
アーチ型奥にクローゼットルームがある
Idéer för ett mellanstort modernt huvudsovrum, med gröna väggar, ljust trägolv och beiget golv
Idéer för ett mellanstort modernt huvudsovrum, med gröna väggar, ljust trägolv och beiget golv
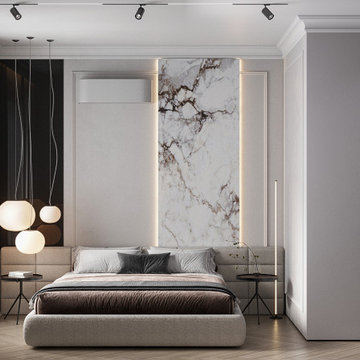
Idéer för mellanstora funkis huvudsovrum, med beige väggar, vinylgolv och beiget golv
600 foton på sovrum
1
