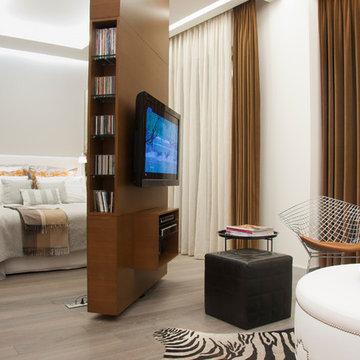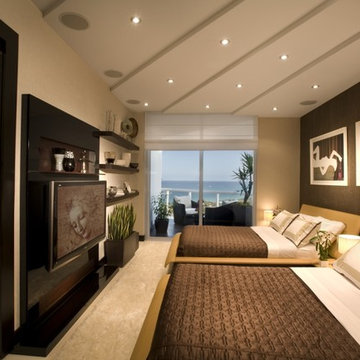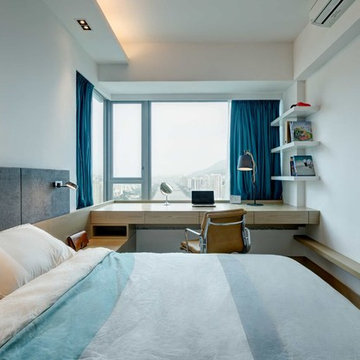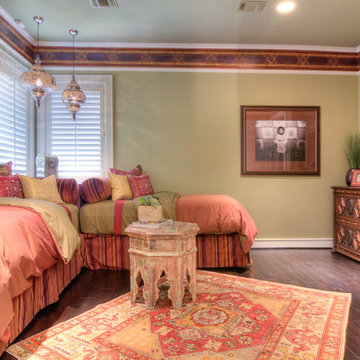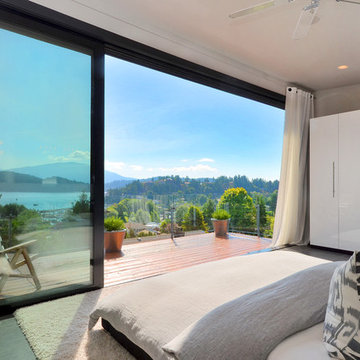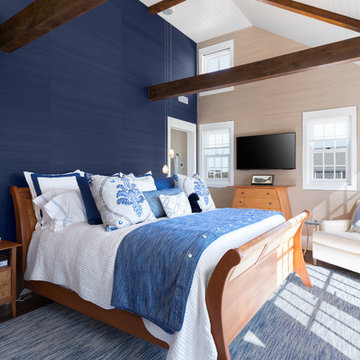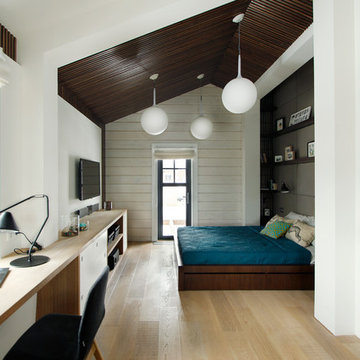68 foton på sovrum

This tranquil master bedroom suite includes a small seating area, beautiful views and an interior hallway to the master bathroom & closet.
All furnishings in this space are available through Martha O'Hara Interiors. www.oharainteriors.com - 952.908.3150
Martha O'Hara Interiors, Interior Selections & Furnishings | Charles Cudd De Novo, Architecture | Troy Thies Photography | Shannon Gale, Photo Styling
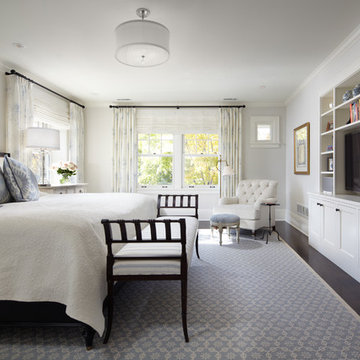
Architecture that is synonymous with the age of elegance, this welcoming Georgian style design reflects and emphasis for symmetry with the grand entry, stairway and front door focal point.
Near Lake Harriet in Minneapolis, this newly completed Georgian style home includes a renovation, new garage and rear addition that provided new and updated spacious rooms including an eat-in kitchen, mudroom, butler pantry, home office and family room that overlooks expansive patio and backyard spaces. The second floor showcases and elegant master suite. A collection of new and antique furnishings, modern art, and sunlit rooms, compliment the traditional architectural detailing, dark wood floors, and enameled woodwork. A true masterpiece. Call today for an informational meeting, tour or portfolio review.
BUILDER: Streeter & Associates, Renovation Division - Bob Near
ARCHITECT: Peterssen/Keller
INTERIOR: Engler Studio
PHOTOGRAPHY: Karen Melvin Photography
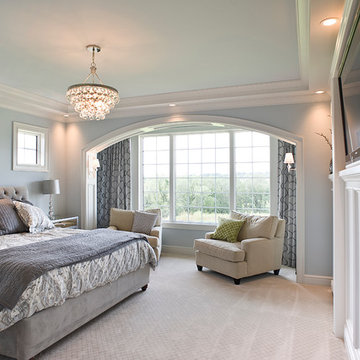
Builder- Jarrod Smart Construction
Interior Design- Designing Dreams by Ajay
Photography -Cypher Photography
Klassisk inredning av ett stort huvudsovrum, med blå väggar och heltäckningsmatta
Klassisk inredning av ett stort huvudsovrum, med blå väggar och heltäckningsmatta
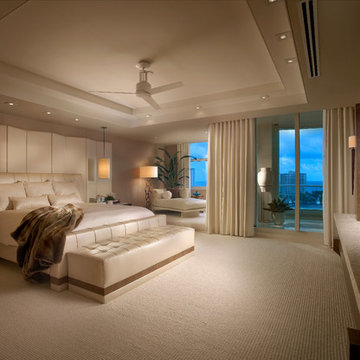
Barry Grossman Photography
Bild på ett funkis huvudsovrum, med heltäckningsmatta och grå väggar
Bild på ett funkis huvudsovrum, med heltäckningsmatta och grå väggar
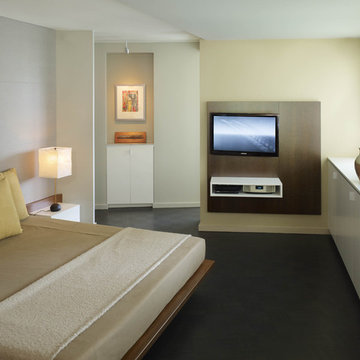
Excerpted from Washington Home & Design Magazine, Jan/Feb 2012
Full Potential
Once ridiculed as “antipasto on the Potomac,” the Watergate complex designed by Italian architect Luigi Moretti has become one of Washington’s most respectable addresses. But its curvaceous 1960s architecture still poses design challenges for residents seeking to transform their outdated apartments for contemporary living.
Inside, the living area now extends from the terrace door to the kitchen and an adjoining nook for watching TV. The rear wall of the kitchen isn’t tiled or painted, but covered in boards made of recycled wood fiber, fly ash and cement. A row of fir cabinets stands out against the gray panels and white-lacquered drawers under the Corian countertops add more contrast. “I now enjoy cooking so much more,” says the homeowner. “The previous kitchen had very little counter space and storage, and very little connection to the rest of the apartment.”
“A neutral color scheme allows sculptural objects, in this case iconic furniture, and artwork to stand out,” says Santalla. “An element of contrast, such as a tone or a texture, adds richness to the palette.”
In the master bedroom, Santalla designed the bed frame with attached nightstands and upholstered the adjacent wall to create an oversized headboard. He created a television stand on the adjacent wall that allows the screen to swivel so it can be viewed from the bed or terrace.
Of all the renovation challenges facing the couple, one of the most problematic was deciding what to do with the original parquet floors in the living space. Santalla came up with the idea of staining the existing wood and extending the same dark tone to the terrace floor.
“Now the indoor and outdoor parts of the apartment are integrated to create an almost seamless space,” says the homeowner. “The design succeeds in realizing the promise of what the Watergate can be.”
Project completed in collaboration with Treacy & Eagleburger.
Photography by Alan Karchmer
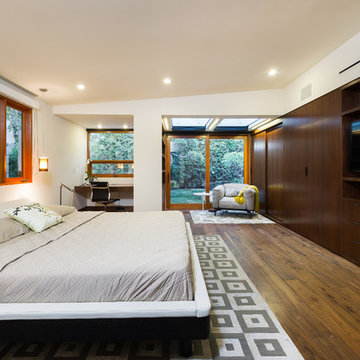
Ulimited Style Photography
http://www.houzz.com/photos/11087781/Master-Bedroom-West-View-contemporary-bedroom-los-angeles#lb-edit
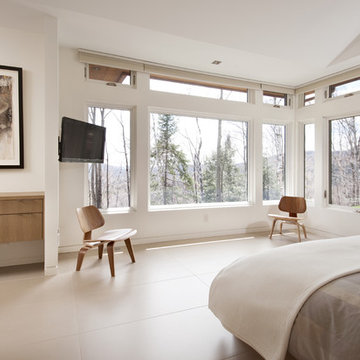
The key living spaces of this mountainside house are nestled in an intimate proximity to a granite outcrop on one side while opening to expansive distant views on the other.
Situated at the top of a mountain in the Laurentians with a commanding view of the valley below; the architecture of this house was well situated to take advantage of the site. This discrete siting within the terrain ensures both privacy from a nearby road and a powerful connection to the rugged terrain and distant mountainscapes. The client especially likes to watch the changing weather moving through the valley from the long expanse of the windows. Exterior materials were selected for their tactile earthy quality which blends with the natural context. In contrast, the interior has been rendered in subtle simplicity to bring a sense of calm and serenity as a respite from busy urban life and to enjoy the inside as a non-competing continuation of nature’s drama outside. An open plan with prismatic spaces heightens the sense of order and lightness.
The interior was finished with a minimalist theme and all extraneous details that did not contribute to function were eliminated. The first principal room accommodates the entry, living and dining rooms, and the kitchen. The kitchen is very elegant because the main working components are in the pantry. The client, who loves to entertain, likes to do all of the prep and plating out of view of the guests. The master bedroom with the ensuite bath, wardrobe, and dressing room also has a stunning view of the valley. It features a his and her vanity with a generous curb-less shower stall and a soaker tub in the bay window. Through the house, the built-in cabinets, custom designed the bedroom furniture, minimalist trim detail, and carefully selected lighting; harmonize with the neutral palette chosen for all finishes. This ensures that the beauty of the surrounding nature remains the star performer.
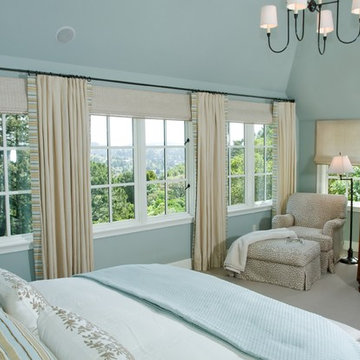
Bild på ett mellanstort vintage huvudsovrum, med blå väggar, heltäckningsmatta och grått golv
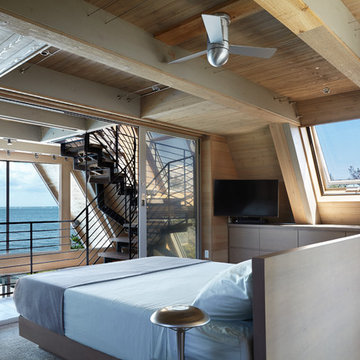
Inspiration för mellanstora moderna sovloft, med beige väggar, heltäckningsmatta och beiget golv
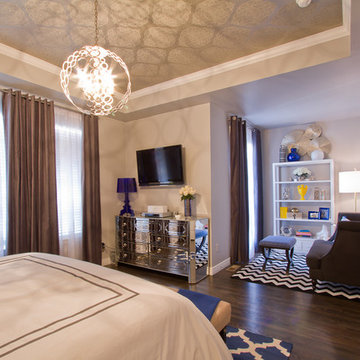
Crisp blue, yellow and white color palette with wallpaper inside the tray ceiling. Upholstered bed flanked by white lacquer and mirrored nightstands by World's Away with over-sized wall mirrors from ZGallerie above them.
Wallpaper: Thybony SM50108
Wall color: Benjamin Moore 1466 Smoke Embers
Photographer: Chris Laplante
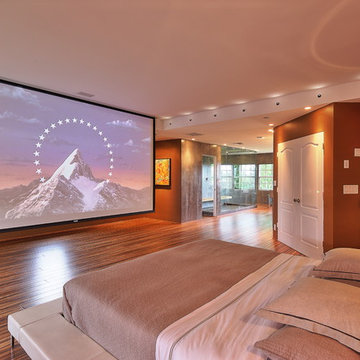
Felix Mizioznikov
Idéer för stora funkis huvudsovrum, med bruna väggar, vinylgolv och brunt golv
Idéer för stora funkis huvudsovrum, med bruna väggar, vinylgolv och brunt golv
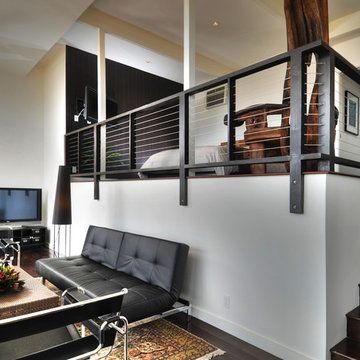
Master bedroom suite addition to the original house. Before remodel, this was unused space (dirt) beneath the home.
{Photo Credit: Andy Mattheson}
Bild på ett stort funkis huvudsovrum, med vita väggar, mörkt trägolv och brunt golv
Bild på ett stort funkis huvudsovrum, med vita väggar, mörkt trägolv och brunt golv
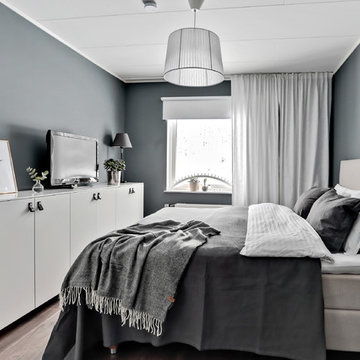
Bjurfors.se/SE360
Idéer för ett minimalistiskt huvudsovrum, med grå väggar, laminatgolv och brunt golv
Idéer för ett minimalistiskt huvudsovrum, med grå väggar, laminatgolv och brunt golv
68 foton på sovrum
1
