75 foton på sovrum
Sortera efter:
Budget
Sortera efter:Populärt i dag
1 - 20 av 75 foton
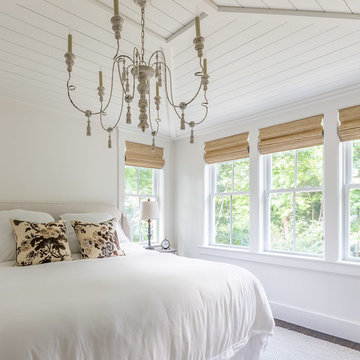
You don’t need to take a vacation anywhere with a sun-soaked master suite addition like this. So serene.
•
Whole Home Renovation + Addition, 1879 Built Home
Wellesley, MA

Exempel på ett lantligt sovrum, med vita väggar, mellanmörkt trägolv, en standard öppen spis, en spiselkrans i sten och brunt golv

Inspiration för ett stort lantligt huvudsovrum, med beige väggar, mellanmörkt trägolv, en standard öppen spis, en spiselkrans i trä och brunt golv
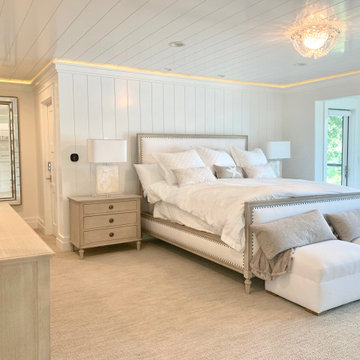
Master bedroom with a beautiful lake view by Mike Scorziell in Lake Arrowhead, California. Featuring built-in glass cabinets, custom stone fireplace, and lounge area.
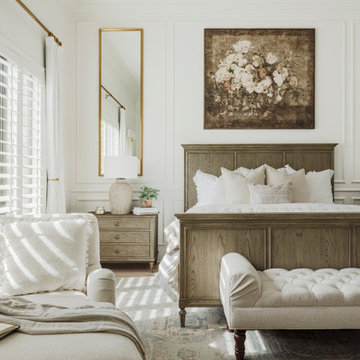
Foto på ett stort huvudsovrum, med vita väggar, ljust trägolv, en öppen hörnspis, en spiselkrans i gips och grått golv
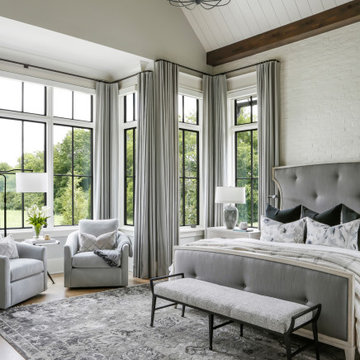
Exempel på ett stort lantligt huvudsovrum, med grå väggar, mellanmörkt trägolv, en standard öppen spis, en spiselkrans i tegelsten och brunt golv
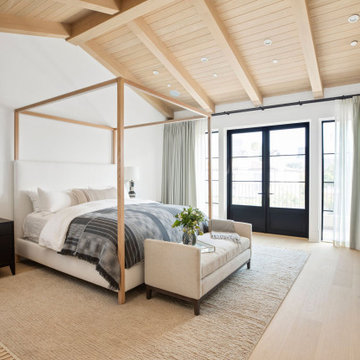
Inredning av ett klassiskt stort huvudsovrum, med vita väggar, ljust trägolv, en standard öppen spis, en spiselkrans i sten och beiget golv
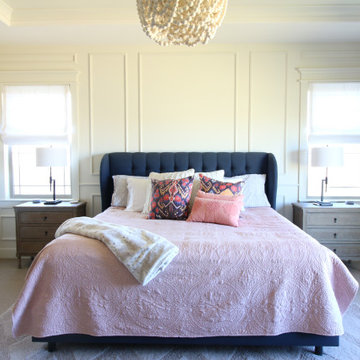
Inspiration för ett stort vintage huvudsovrum, med vita väggar, heltäckningsmatta, en öppen hörnspis, en spiselkrans i trä och beiget golv
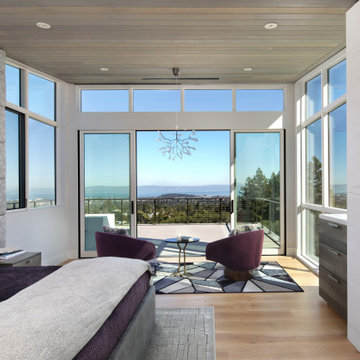
Master suite concept: A spa-like retreat from a busy world. Featuring floor-to-ceiling windows on three sides. The floor-to-ceiling headboard adds warmth, comfort and texture to the space. As Randy puts it, “You’re up in the sky up there. It’s not like a treehouse, it’s like a perch in the heavens.” Motorized shades on all 3 sides of the room retract into the wood-planked ceiling, stained a gentle gray. Honed Dolomite marble slab on fireplace façade and built-in dresser. Randy used combination of SketchUp model and Google Earth to ensure the owners they would still get an amazing view while lying in bed. The room opens up to an outdoor patio with a firepit and loveseat. The built-in dresser fills one window pane to block the view into the bedroom from below.
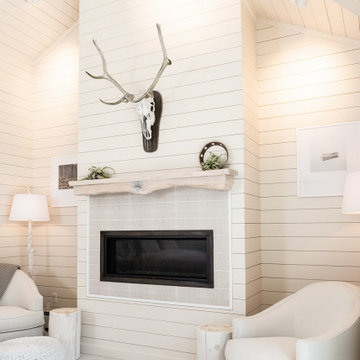
Beautiful soft bedroom design for a contemporary lake house in the shores of Lake Champlain in Essex, NY. Soft neutrals, plush fabrics and linen bed coverings.
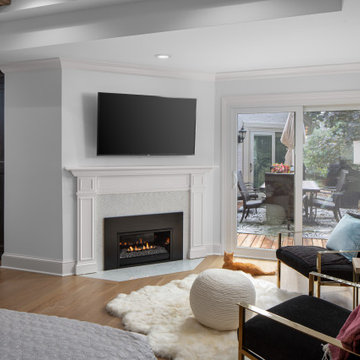
A stunning Bedroom with white walls and a wall of built-in cabinets for closest storage. The fireplace tile surround is a classic chevron pattern.
Foto på ett stort vintage huvudsovrum, med vita väggar, ljust trägolv, en standard öppen spis och en spiselkrans i trä
Foto på ett stort vintage huvudsovrum, med vita väggar, ljust trägolv, en standard öppen spis och en spiselkrans i trä

This is a view of the master bedroom. There is an exposed beam. Barn style doors. Fireplace with stone surround. Custom cabinetry.
Inspiration för stora moderna huvudsovrum, med vita väggar, ljust trägolv, en bred öppen spis, en spiselkrans i sten och brunt golv
Inspiration för stora moderna huvudsovrum, med vita väggar, ljust trägolv, en bred öppen spis, en spiselkrans i sten och brunt golv
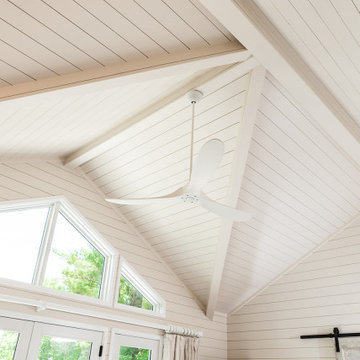
Beautiful soft bedroom design for a contemporary lake house in the shores of Lake Champlain in Essex, NY. Soft neutrals, plush fabrics and linen bed coverings. An inset gas fireplace grounds the space with a custom made wood mantle.
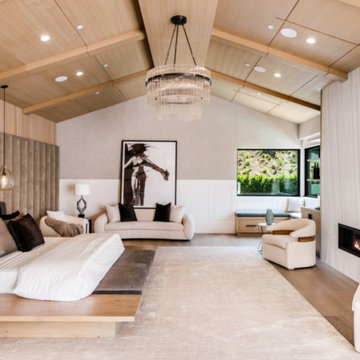
A rare and secluded paradise, the Woodvale Estate is a true modern masterpiece perfect to impress even the most discerning of clientele. At the pinnacle of luxury, this one-of-a-kind new construction features all the modern amenities that one could ever dream of. Situated on an expansive and lush over 35,000 square foot lot with truly unparalleled privacy, this modern estate boasts over 21,000 square feet of meticulously crafted and designer done living space. Behind the hedged, walled, and gated entry find a large motor court leading into the jaw-dropping entryway to this majestic modern marvel. Superlative features include chef's prep kitchen, home theater, professional gym, full spa, hair salon, elevator, temperature-controlled wine storage, 14 car garage that doubles as an event space, outdoor basketball court, and fabulous detached two-story guesthouse. The primary bedroom suite offers a perfectly picturesque escape complete with massive dual walk-in closets, dual spa-like baths, massive outdoor patio, romantic fireplace, and separate private balcony with hot tub. With a truly optimal layout for enjoying the best modern amenities and embracing the California lifestyle, the open floor plan provides spacious living, dining, and family rooms and open entertainer's kitchen with large chef's island, breakfast bar, state-of-the-art appliances, and motorized sliding glass doors for the ultimate enjoyment with ease, class, and sophistication. Enjoy every conceivable amenity and luxury afforded in this truly magnificent and awe-inspiring property that simply put, stands in a class all its own.
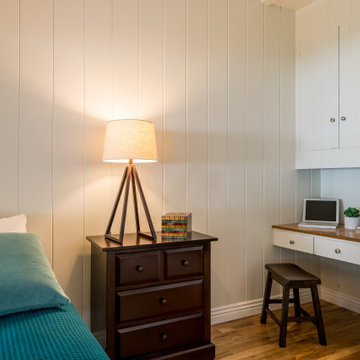
Bild på ett mellanstort lantligt gästrum, med vita väggar, mellanmörkt trägolv, en standard öppen spis och en spiselkrans i tegelsten
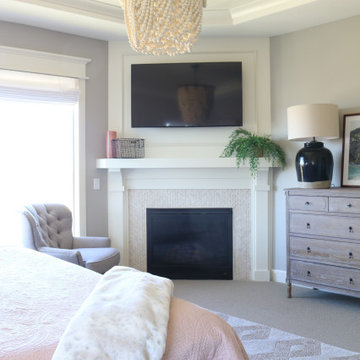
Exempel på ett stort lantligt huvudsovrum, med vita väggar, heltäckningsmatta, en öppen hörnspis, en spiselkrans i trä och beiget golv
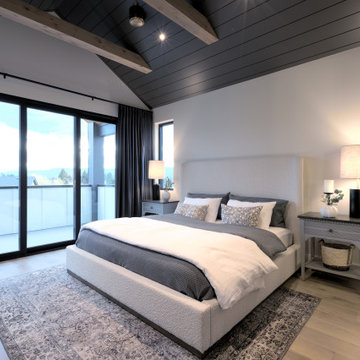
Primary bedroom with vaulted ceiling, tri-slider doors with access to private deck. Electric fireplace with artisan old world plaster finish
Inspiration för ett lantligt huvudsovrum, med ljust trägolv och en spiselkrans i gips
Inspiration för ett lantligt huvudsovrum, med ljust trägolv och en spiselkrans i gips
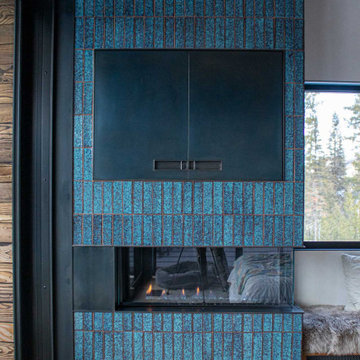
The Bi-Fold TV and Fireplace Surround is a versatile design, featuring the stainless steel bi-fold doors finished in a Weathered Black patina, custom finger pulls for easy access. The fireplace surround is clad in tiles and showcases the Glass Guillotine Fireplace Door.
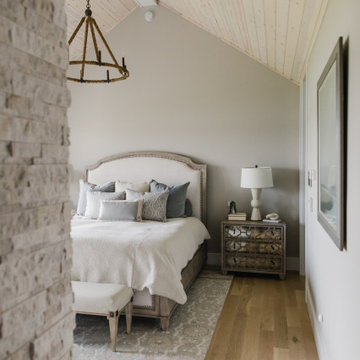
Exempel på ett huvudsovrum, med grå väggar, ljust trägolv, en standard öppen spis och brunt golv
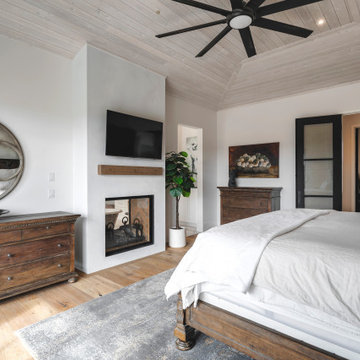
Idéer för ett stort amerikanskt huvudsovrum, med vita väggar, mörkt trägolv, en dubbelsidig öppen spis och en spiselkrans i gips
75 foton på sovrum
1