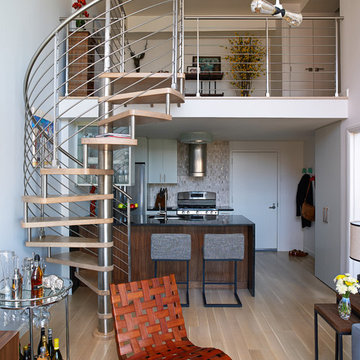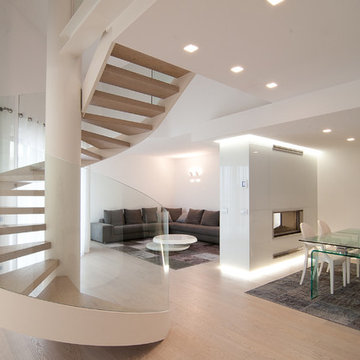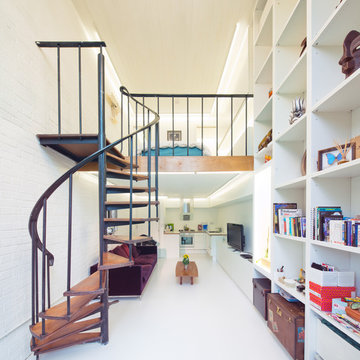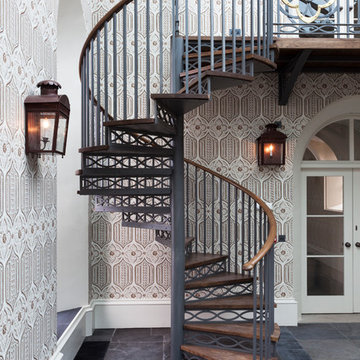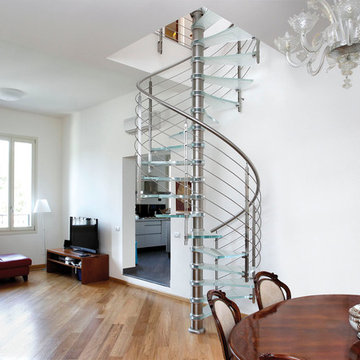1 472 foton på spiraltrappa, med öppna sättsteg
Sortera efter:
Budget
Sortera efter:Populärt i dag
1 - 20 av 1 472 foton
Artikel 1 av 3
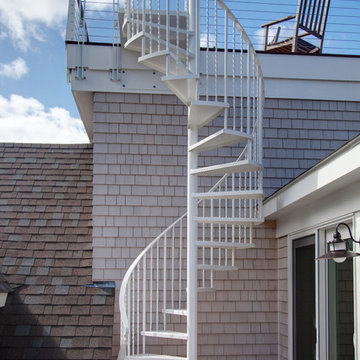
Inspiration för mellanstora maritima spiraltrappor i metall, med öppna sättsteg och räcke i metall
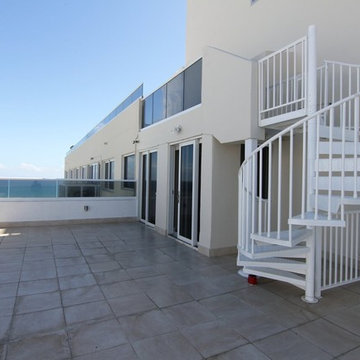
This Configurable Aluminum Spiral Stair is code compliant with a wide diameter and code risers.
Maritim inredning av en liten spiraltrappa i metall, med öppna sättsteg
Maritim inredning av en liten spiraltrappa i metall, med öppna sättsteg
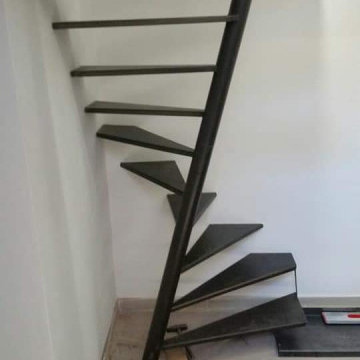
Lo spazio estremamente angusto è diventato un'opportunità per installare un'innovativa scala a chiocciola il cui asse centrale sghembo consente di utilizzare pochissimi metri quadrati e, allo stesso tempo, avere spazio a sufficienza per l'appoggio del piede.
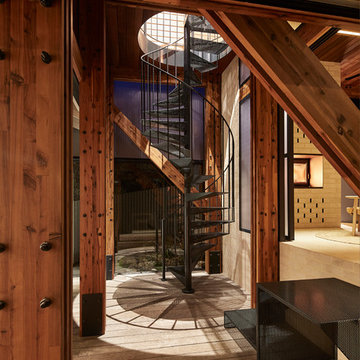
Dorman House, Austin Maynard Architects
Photo: Peter Bennetts
Inredning av en industriell spiraltrappa i metall, med öppna sättsteg och räcke i metall
Inredning av en industriell spiraltrappa i metall, med öppna sättsteg och räcke i metall

Having been neglected for nearly 50 years, this home was rescued by new owners who sought to restore the home to its original grandeur. Prominently located on the rocky shoreline, its presence welcomes all who enter into Marblehead from the Boston area. The exterior respects tradition; the interior combines tradition with a sparse respect for proportion, scale and unadorned beauty of space and light.
This project was featured in Design New England Magazine.
http://bit.ly/SVResurrection
Photo Credit: Eric Roth
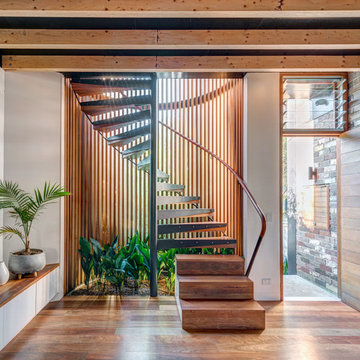
Murray Fredericks
Inspiration för en mellanstor industriell spiraltrappa i trä, med räcke i trä och öppna sättsteg
Inspiration för en mellanstor industriell spiraltrappa i trä, med räcke i trä och öppna sättsteg
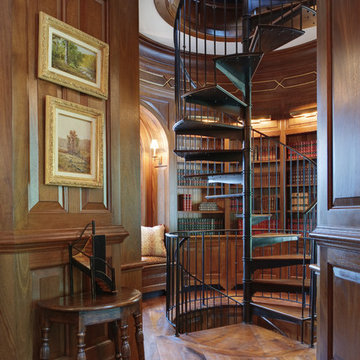
Panelled Mahogany Library, Office and Spiral Stair
Inredning av en klassisk liten spiraltrappa i trä, med öppna sättsteg
Inredning av en klassisk liten spiraltrappa i trä, med öppna sättsteg
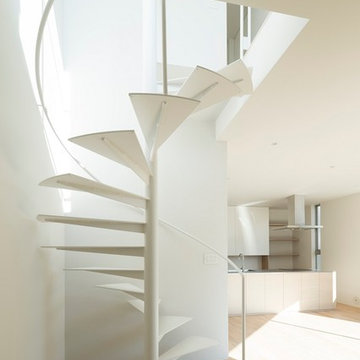
Masao Nishikawa
Inspiration för små moderna spiraltrappor i metall, med öppna sättsteg
Inspiration för små moderna spiraltrappor i metall, med öppna sättsteg
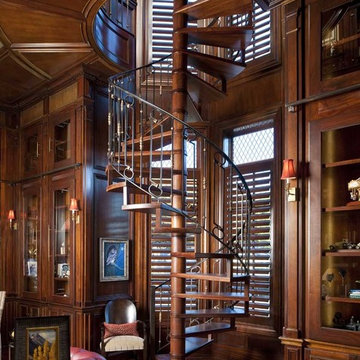
Designer: Tracy Rasor
Photographer: Dan Piassick
Idéer för en klassisk spiraltrappa i trä, med öppna sättsteg
Idéer för en klassisk spiraltrappa i trä, med öppna sättsteg

螺旋階段は、出来るだけ細く薄いを使い、圧迫感がないように出来ています。
Idéer för funkis spiraltrappor i metall, med öppna sättsteg och räcke i metall
Idéer för funkis spiraltrappor i metall, med öppna sättsteg och räcke i metall
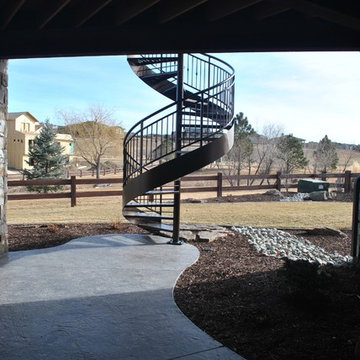
This exterior spiral staircase was fabricated in 1 piece. It has a double top rail, decorative pickets, 4" outer diameter center pole fastened to a concrete caisson. The finish is a copper vein exterior powder coat to be able to withstand the unpredictable Colorado weather.
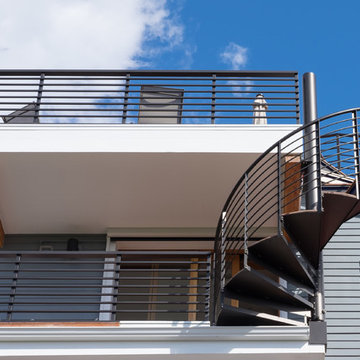
Situated on the west slope of Mt. Baker Ridge, this remodel takes a contemporary view on traditional elements to maximize space, lightness and spectacular views of downtown Seattle and Puget Sound. We were approached by Vertical Construction Group to help a client bring their 1906 craftsman into the 21st century. The original home had many redeeming qualities that were unfortunately compromised by an early 2000’s renovation. This left the new homeowners with awkward and unusable spaces. After studying numerous space plans and roofline modifications, we were able to create quality interior and exterior spaces that reflected our client’s needs and design sensibilities. The resulting master suite, living space, roof deck(s) and re-invented kitchen are great examples of a successful collaboration between homeowner and design and build teams.
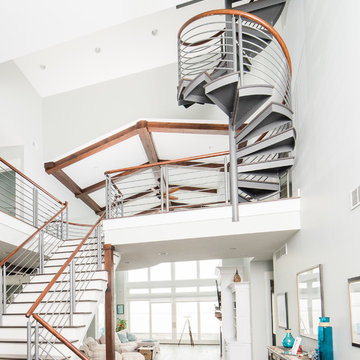
Tyler Rippel Photography
Idéer för att renovera en stor maritim spiraltrappa i trä, med öppna sättsteg
Idéer för att renovera en stor maritim spiraltrappa i trä, med öppna sättsteg
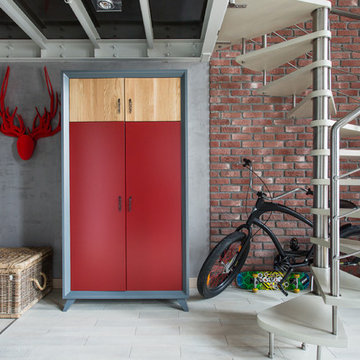
Ольга Шангина фотограф
Яна Ухова дизайнер
Inspiration för en industriell spiraltrappa, med öppna sättsteg
Inspiration för en industriell spiraltrappa, med öppna sättsteg
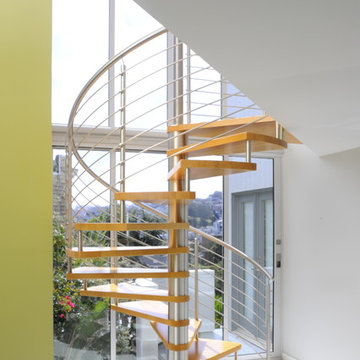
Photos Courtesy of Sharon Risedorph
Modern inredning av en spiraltrappa i trä, med öppna sättsteg
Modern inredning av en spiraltrappa i trä, med öppna sättsteg
1 472 foton på spiraltrappa, med öppna sättsteg
1
