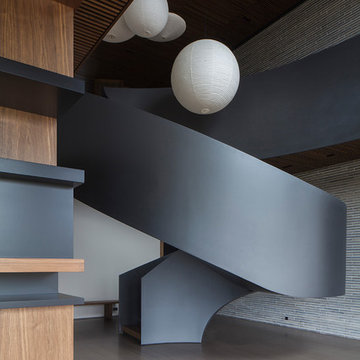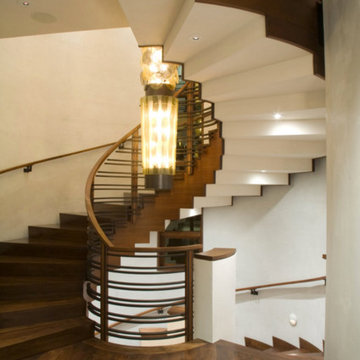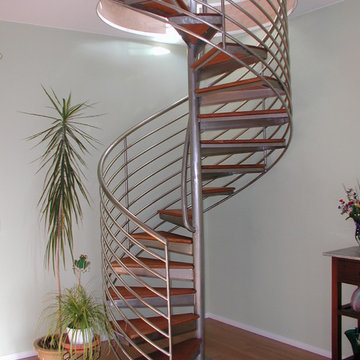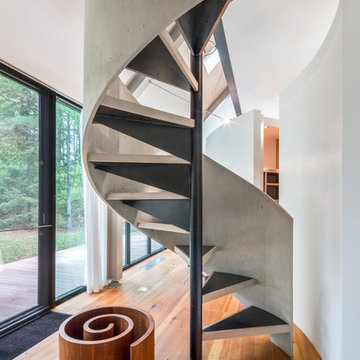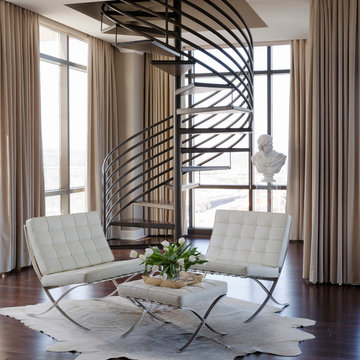5 614 foton på spiraltrappa
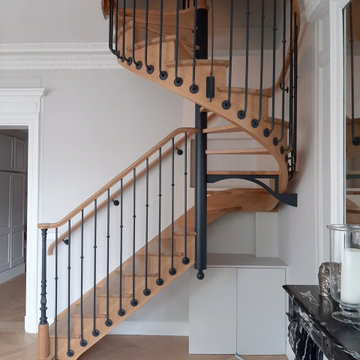
Inspiration för mellanstora klassiska spiraltrappor i trä, med räcke i flera material och sättsteg i trä
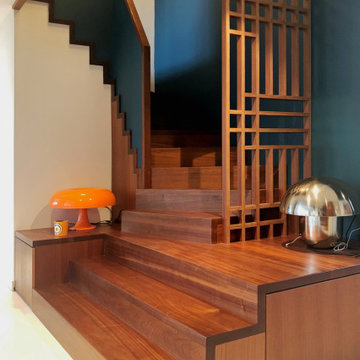
Rénovation d'une maison des années 70
Idéer för en stor modern spiraltrappa i trä, med sättsteg i trä
Idéer för en stor modern spiraltrappa i trä, med sättsteg i trä
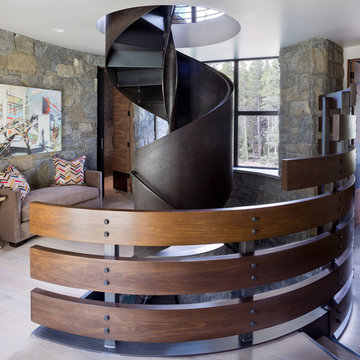
A mountain home with a nod to 12th-century French architecture. Inspired by natures muted palette with an occasional pop of blue, the color of the Colorado sky. Softer colors in more rugged, family-friendly fabrics and finishes, paired with natural elements.
Photographed by: Emily Minton Redfield
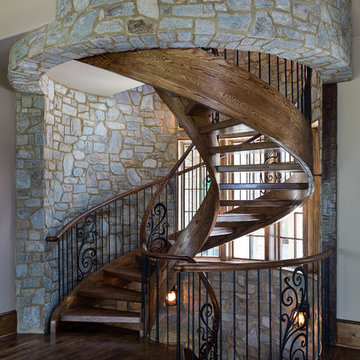
This award winning spiral staircase was handcrafted and delivered as one piece. It had to be lowered into its place. ___Aperture Vision Photography___
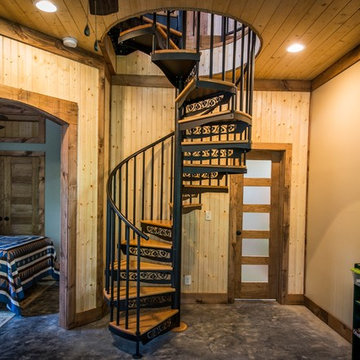
Accent a traditional staircase with decorative ivy stencil risers on your steps.
Idéer för att renovera en rustik spiraltrappa i trä, med sättsteg i metall
Idéer för att renovera en rustik spiraltrappa i trä, med sättsteg i metall
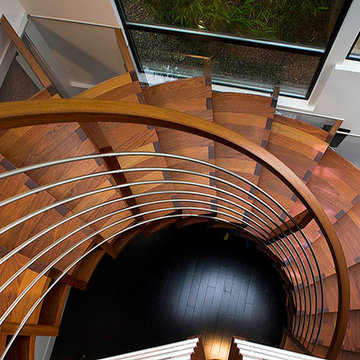
Glass extension of treads to adjacent walls provides safe passage up and down stairs.
Idéer för att renovera en stor funkis spiraltrappa i trä, med öppna sättsteg och räcke i metall
Idéer för att renovera en stor funkis spiraltrappa i trä, med öppna sättsteg och räcke i metall
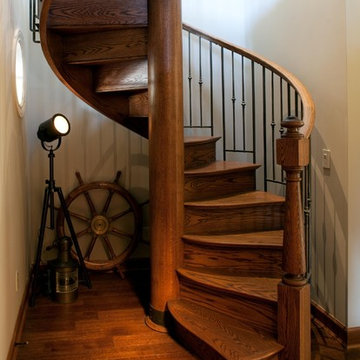
When the front door opens - this is a wow. This lovely spiral acts as a design anchor in this nautically designed beachfront cottage. Wave pattern treads and bronzed balustrade and metalwork complete the look. The stair provides access to the guest quarters and suite making the journey and memory of this place just that much more dramatic.
Photo by: Jay Sinclair
Inredning av en klassisk spiraltrappa i trä, med öppna sättsteg och räcke i metall
Inredning av en klassisk spiraltrappa i trä, med öppna sättsteg och räcke i metall
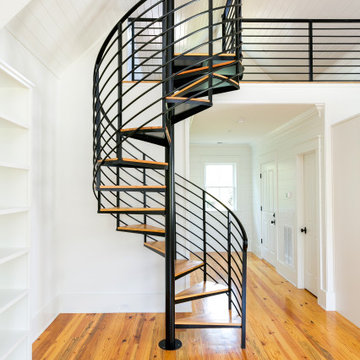
Inspiration för en liten maritim spiraltrappa i trä, med öppna sättsteg och räcke i metall
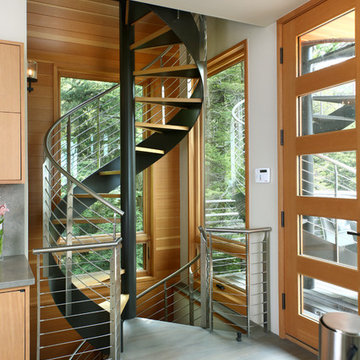
High atop a wooded dune, a quarter-mile-long steel boardwalk connects a lavish garage/loft to a 6,500-square-foot modern home with three distinct living spaces. The stunning copper-and-stone exterior complements the multiple balconies, Ipe decking and outdoor entertaining areas, which feature an elaborate grill and large swim spa. In the main structure, which uses radiant floor heat, the enchanting wine grotto has a large, climate-controlled wine cellar. There is also a sauna, elevator, and private master balcony with an outdoor fireplace.
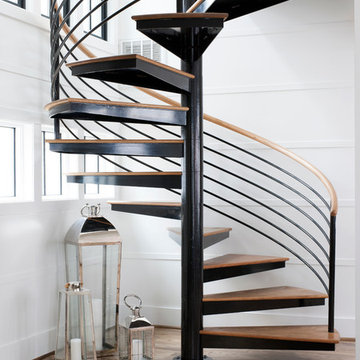
Stacy Goldberg
Idéer för att renovera en maritim spiraltrappa i trä, med öppna sättsteg
Idéer för att renovera en maritim spiraltrappa i trä, med öppna sättsteg
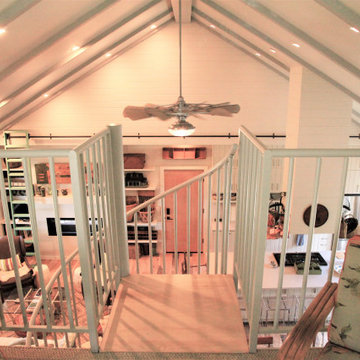
Santa Rosa Rd Cottage, Farm Stand & Breezeway // Location: Buellton, CA // Type: Remodel & New Construction. Cottage is new construction. Farm stand and breezeway are renovated. // Architect: HxH Architects
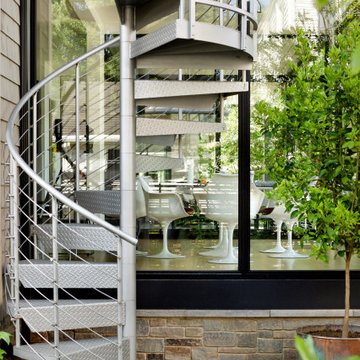
Inredning av en liten spiraltrappa i metall, med sättsteg i metall och räcke i metall
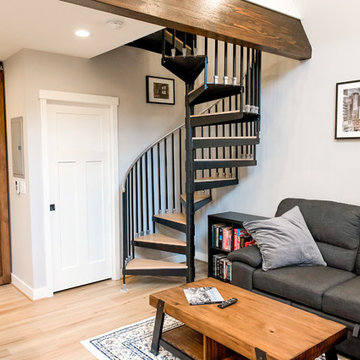
Our clients were looking to build an income property for use as a short term rental in their backyard. In order to keep maximize the available space on a limited footprint, we designed the ADU around a spiral staircase leading up to the loft bedroom. The vaulted ceiling gives the small space a much larger appearance.
To provide privacy for both the renters and the homeowners, the ADU was set apart from the house with its own private entrance.
The design of the ADU was done with local Pacific Northwest aesthetics in mind, including green exterior paint and a mixture of woodgrain and metal fixtures for the interior.
Durability was a major concern for the homeowners. In order to minimize potential damages from renters, we selected quartz countertops and waterproof flooring. We also used a high-quality interior paint that will stand the test of time and clean easily.
The end result of this project was exactly what the client was hoping for, and the rental consistently receives 5-star reviews on Airbnb.
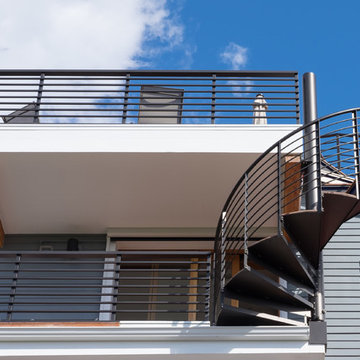
Situated on the west slope of Mt. Baker Ridge, this remodel takes a contemporary view on traditional elements to maximize space, lightness and spectacular views of downtown Seattle and Puget Sound. We were approached by Vertical Construction Group to help a client bring their 1906 craftsman into the 21st century. The original home had many redeeming qualities that were unfortunately compromised by an early 2000’s renovation. This left the new homeowners with awkward and unusable spaces. After studying numerous space plans and roofline modifications, we were able to create quality interior and exterior spaces that reflected our client’s needs and design sensibilities. The resulting master suite, living space, roof deck(s) and re-invented kitchen are great examples of a successful collaboration between homeowner and design and build teams.
5 614 foton på spiraltrappa
9
