5 068 foton på stenhus, med tak i shingel
Sortera efter:
Budget
Sortera efter:Populärt i dag
1 - 20 av 5 068 foton
Artikel 1 av 3
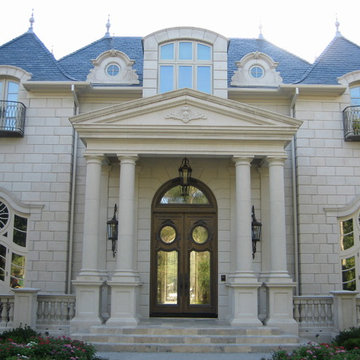
French Chateau; Thomas Hecox
Idéer för mycket stora vintage beige hus, med två våningar, valmat tak och tak i shingel
Idéer för mycket stora vintage beige hus, med två våningar, valmat tak och tak i shingel

Bild på ett vintage svart hus, med två våningar, sadeltak och tak i shingel

Bild på ett funkis flerfärgat hus, med två våningar, platt tak och tak i shingel
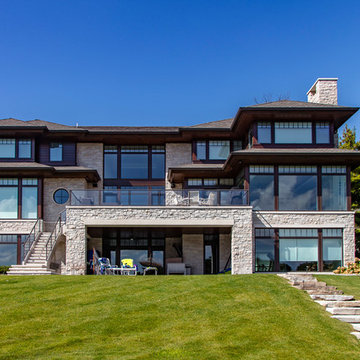
One of the hallmarks of Prairie style architecture is the integration of a home into the surrounding environment. So it is only fitting for a modern Prairie-inspired home to honor its environment through the use of sustainable materials and energy efficient systems to conserve and protect the earth on which it stands. This modern adaptation of a Prairie home in Bloomfield Hills completed in 2015 uses environmentally friendly materials and systems. Geothermal energy provides the home with a clean and sustainable source of power for the heating and cooling mechanisms, and maximizes efficiency, saving on gas and electric heating and cooling costs all year long. High R value foam insulation contributes to the energy saving and year round temperature control for superior comfort indoors. LED lighting illuminates the rooms, both in traditional light fixtures as well as in lighted shelving, display niches, and ceiling applications. Low VOC paint was used throughout the home in order to maintain the purest possible air quality for years to come. The homeowners will enjoy their beautiful home even more knowing it respects the land, because as Thoreau said, “What is the use of a house if you don’t have a decent planet to put it on?”
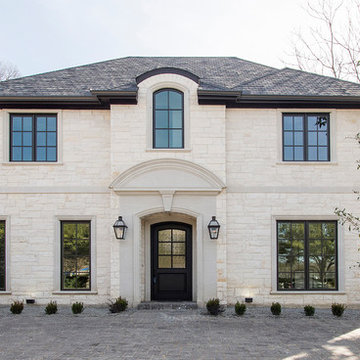
Exempel på ett klassiskt vitt hus, med två våningar, valmat tak och tak i shingel
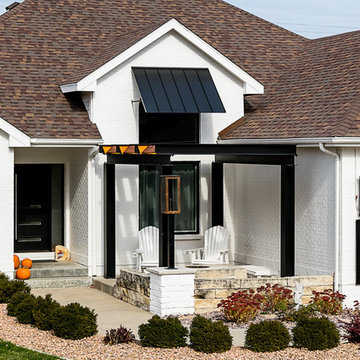
Inredning av ett modernt mellanstort vitt hus, med allt i ett plan, valmat tak och tak i shingel
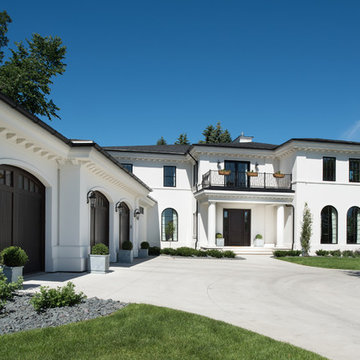
Scott Amundson Photography
Idéer för vintage vita hus, med två våningar, valmat tak och tak i shingel
Idéer för vintage vita hus, med två våningar, valmat tak och tak i shingel

Kelly Ann Photos
Inredning av ett modernt stort grått hus, med två våningar, valmat tak och tak i shingel
Inredning av ett modernt stort grått hus, med två våningar, valmat tak och tak i shingel
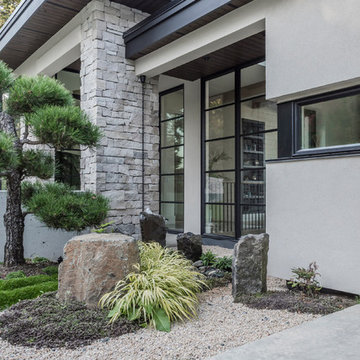
Water feature and garden off front entry
PC Carsten Arnold
Idéer för ett stort modernt beige hus, med två våningar, platt tak och tak i shingel
Idéer för ett stort modernt beige hus, med två våningar, platt tak och tak i shingel
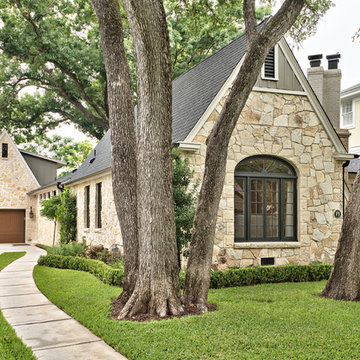
C. L. Fry Photo
Idéer för ett klassiskt beige hus, med allt i ett plan, sadeltak och tak i shingel
Idéer för ett klassiskt beige hus, med allt i ett plan, sadeltak och tak i shingel

Foto på ett stort rustikt brunt hus, med två våningar, sadeltak och tak i shingel

Ward Jewell, AIA was asked to design a comfortable one-story stone and wood pool house that was "barn-like" in keeping with the owner’s gentleman farmer concept. Thus, Mr. Jewell was inspired to create an elegant New England Stone Farm House designed to provide an exceptional environment for them to live, entertain, cook and swim in the large reflection lap pool.
Mr. Jewell envisioned a dramatic vaulted great room with hand selected 200 year old reclaimed wood beams and 10 foot tall pocketing French doors that would connect the house to a pool, deck areas, loggia and lush garden spaces, thus bringing the outdoors in. A large cupola “lantern clerestory” in the main vaulted ceiling casts a natural warm light over the graceful room below. The rustic walk-in stone fireplace provides a central focal point for the inviting living room lounge. Important to the functionality of the pool house are a chef’s working farm kitchen with open cabinetry, free-standing stove and a soapstone topped central island with bar height seating. Grey washed barn doors glide open to reveal a vaulted and beamed quilting room with full bath and a vaulted and beamed library/guest room with full bath that bookend the main space.
The private garden expanded and evolved over time. After purchasing two adjacent lots, the owners decided to redesign the garden and unify it by eliminating the tennis court, relocating the pool and building an inspired "barn". The concept behind the garden’s new design came from Thomas Jefferson’s home at Monticello with its wandering paths, orchards, and experimental vegetable garden. As a result this small organic farm, was born. Today the farm produces more than fifty varieties of vegetables, herbs, and edible flowers; many of which are rare and hard to find locally. The farm also grows a wide variety of fruits including plums, pluots, nectarines, apricots, apples, figs, peaches, guavas, avocados (Haas, Fuerte and Reed), olives, pomegranates, persimmons, strawberries, blueberries, blackberries, and ten different types of citrus. The remaining areas consist of drought-tolerant sweeps of rosemary, lavender, rockrose, and sage all of which attract butterflies and dueling hummingbirds.
Photo Credit: Laura Hull Photography. Interior Design: Jeffrey Hitchcock. Landscape Design: Laurie Lewis Design. General Contractor: Martin Perry Premier General Contractors
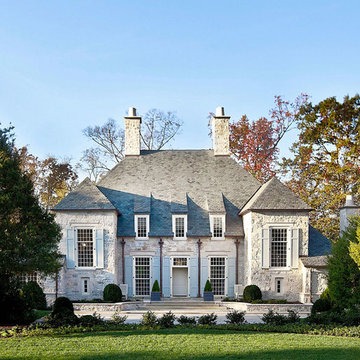
Inspiration för ett mellanstort vintage grått hus, med två våningar, valmat tak och tak i shingel
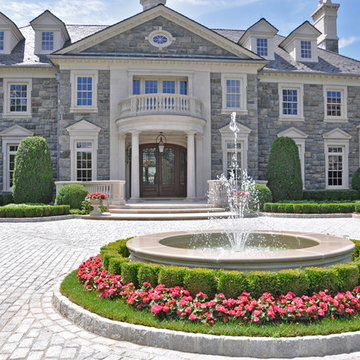
Idéer för mycket stora vintage grå hus, med tre eller fler plan, valmat tak och tak i shingel
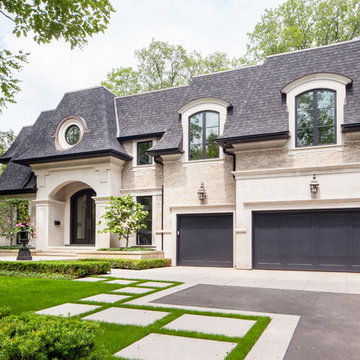
www.twofoldinteriors.com
Photo credit: Scott Norsworthy
Foto på ett stort vintage beige hus, med två våningar, valmat tak och tak i shingel
Foto på ett stort vintage beige hus, med två våningar, valmat tak och tak i shingel
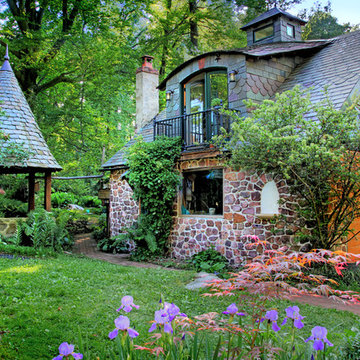
Photo Credit: Benjamin Hill
Bild på ett mellanstort vintage flerfärgat hus, med två våningar och tak i shingel
Bild på ett mellanstort vintage flerfärgat hus, med två våningar och tak i shingel
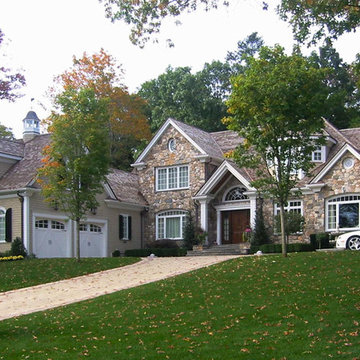
new construction / builder - cmd corp.
Inredning av ett klassiskt stort brunt hus, med två våningar, sadeltak och tak i shingel
Inredning av ett klassiskt stort brunt hus, med två våningar, sadeltak och tak i shingel

new construction / builder - cmd corp.
Inspiration för stora klassiska beige hus, med två våningar och tak i shingel
Inspiration för stora klassiska beige hus, med två våningar och tak i shingel

A traditional house that meanders around courtyards built as though it where built in stages over time. Well proportioned and timeless. Presenting its modest humble face this large home is filled with surprises as it demands that you take your time to experiance it.
5 068 foton på stenhus, med tak i shingel
1
