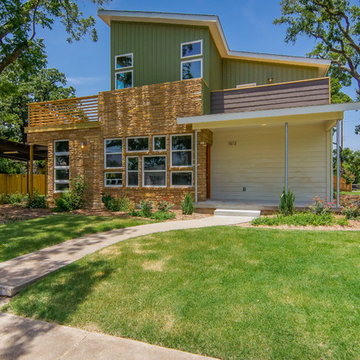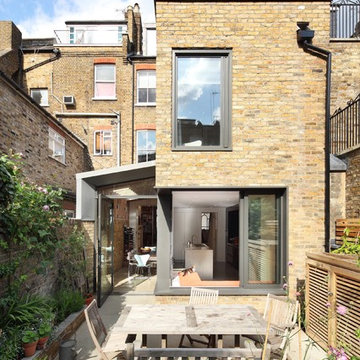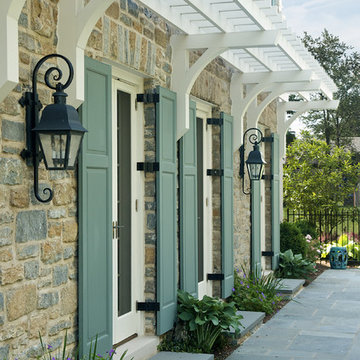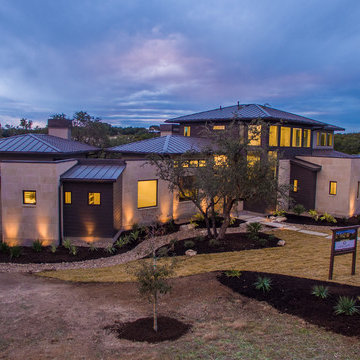56 201 foton på stenhus, med vinylfasad
Sortera efter:
Budget
Sortera efter:Populärt i dag
1 - 20 av 56 201 foton

Klassisk inredning av ett mellanstort blått hus, med två våningar, vinylfasad, sadeltak och tak med takplattor

Our craftsman ranch features a mix of siding and stone to highlight architectural features like box and dormer windows and a lovely arched portico. White trim work provides a clean and crisp contrast to gray siding, and a side-entry garage maximizes space for the attractive craftsman elements of this ranch-style family home.
Siding Color/Brand: Georgia Pacific - Shadow
Shingles: Certainteed Landmark Weatherwood

Close up of the entry
Inspiration för ett mellanstort 50 tals beige hus, med två våningar, valmat tak och tak i shingel
Inspiration för ett mellanstort 50 tals beige hus, med två våningar, valmat tak och tak i shingel

Retro inredning av ett mycket stort beige hus, med två våningar, valmat tak och tak i shingel

Photo: Audrey Hall.
For custom luxury metal windows and doors, contact sales@brombalusa.com
Foto på ett rustikt hus, med sadeltak och tak i metall
Foto på ett rustikt hus, med sadeltak och tak i metall

Whole house remodel of a classic Mid-Century style beach bungalow into a modern beach villa.
Architect: Neumann Mendro Andrulaitis
General Contractor: Allen Construction
Photographer: Ciro Coelho

The home features high clerestory windows and a welcoming front porch, nestled between beautiful live oaks.
Exempel på ett mellanstort lantligt grått hus, med allt i ett plan, sadeltak och tak i metall
Exempel på ett mellanstort lantligt grått hus, med allt i ett plan, sadeltak och tak i metall
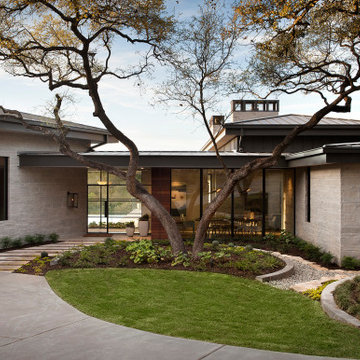
Inspiration för ett funkis beige hus, med valmat tak och tak i metall

Rear Exterior with View of Pool
[Photography by Dan Piassick]
Bild på ett mellanstort funkis grått hus, med två våningar, sadeltak och tak i metall
Bild på ett mellanstort funkis grått hus, med två våningar, sadeltak och tak i metall

A traditional house that meanders around courtyards built as though it where built in stages over time. Well proportioned and timeless. Presenting its modest humble face this large home is filled with surprises as it demands that you take your time to experience it.

Martha O'Hara Interiors, Interior Design & Photo Styling | John Kraemer & Sons, Builder | Charlie & Co. Design, Architectural Designer | Corey Gaffer, Photography
Please Note: All “related,” “similar,” and “sponsored” products tagged or listed by Houzz are not actual products pictured. They have not been approved by Martha O’Hara Interiors nor any of the professionals credited. For information about our work, please contact design@oharainteriors.com.

Shoberg Homes- Contractor
Studio Seiders - Interior Design
Ryann Ford Photography, LLC
Exempel på ett modernt grått hus, med allt i ett plan och valmat tak
Exempel på ett modernt grått hus, med allt i ett plan och valmat tak
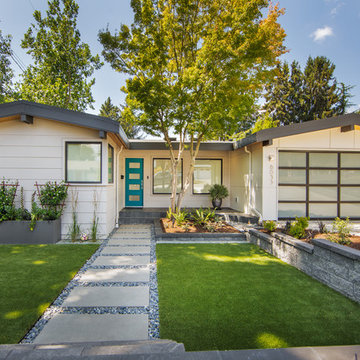
A cute midcentury modern exterior has a clean look while also being inviting and fun.
Design by: H2D Architecture + Design
www.h2darchitects.com
Built by: Carlisle Classic Homes
Photos: Christopher Nelson Photography

This 10,970 square-foot, single-family home took the place of an obsolete structure in an established, picturesque Milwaukee suburb. The newly constructed house feels both fresh and relevant while being respectful of its surrounding traditional context. It is sited in a way that makes it feel as if it was there very early and the neighborhood developed around it. The home is clad in a custom blend of New York granite sourced from two quarries to get a unique color blend. Large, white cement board trim, standing-seam copper, large groupings of windows, and cut limestone accents are composed to create a home that feels both old and new—and as if it were plucked from a storybook. Marvin products helped tell this story with many available options and configurations that fit the design.
56 201 foton på stenhus, med vinylfasad
1

