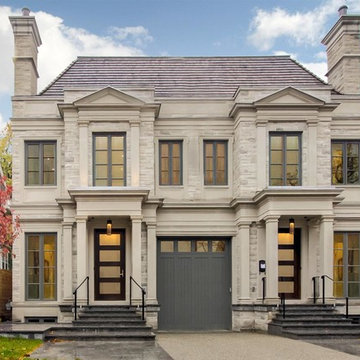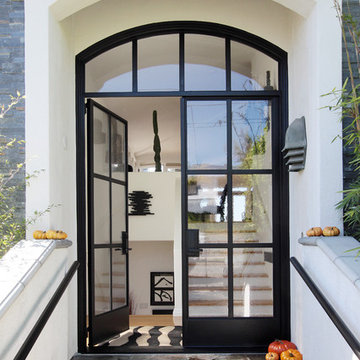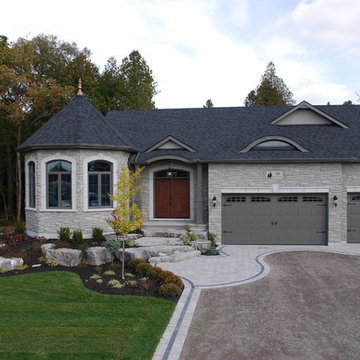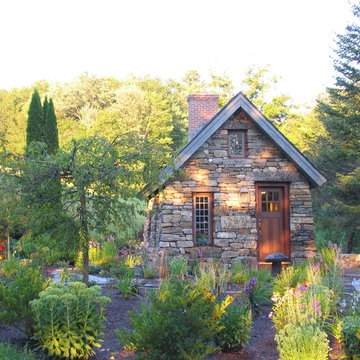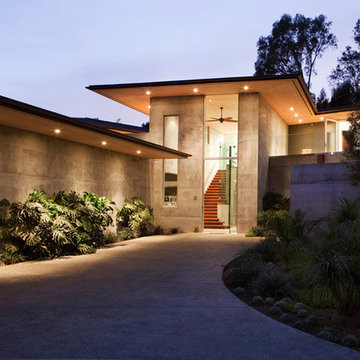33 726 foton på stenhus
Sortera efter:
Budget
Sortera efter:Populärt i dag
141 - 160 av 33 726 foton
Artikel 1 av 3
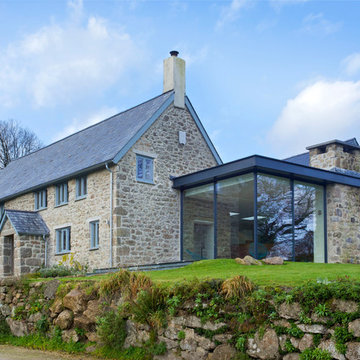
This family had purchased a holiday property in Devon that would be available for rent. It was a wonderful property with beautiful views of the surrounding landscape, which became the main inspiration for the interior. The client had an excellent eye for design and led the renovation process. With a colour palette and the broad strokes of a design already in place, a helping hand from us gave her the confidence to develop her own ideas, map out the detail and take advantage of the sources and suppliers in our little black book.
Full project - https://decorbuddi.com/holiday-home-from-home/
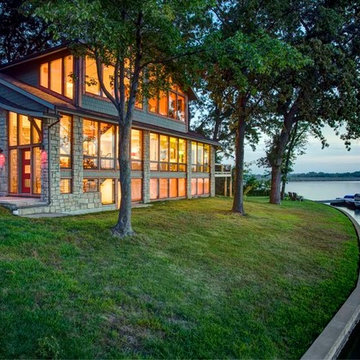
Built by Homoly Signature Homes
Photography by Paul Bonnichsen
Idéer för ett stort modernt beige hus, med allt i ett plan, sadeltak och tak i shingel
Idéer för ett stort modernt beige hus, med allt i ett plan, sadeltak och tak i shingel

Phillip Ennis Photography
Inspiration för mycket stora moderna bruna hus, med tre eller fler plan, sadeltak och tak i shingel
Inspiration för mycket stora moderna bruna hus, med tre eller fler plan, sadeltak och tak i shingel
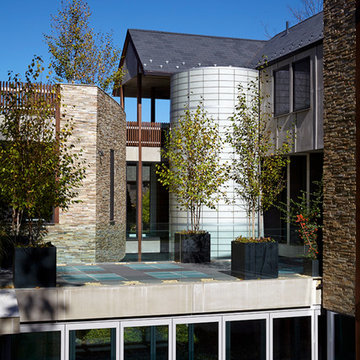
Phillip Ennis Photography
Foto på ett mycket stort funkis brunt hus, med sadeltak, tak i shingel och tre eller fler plan
Foto på ett mycket stort funkis brunt hus, med sadeltak, tak i shingel och tre eller fler plan
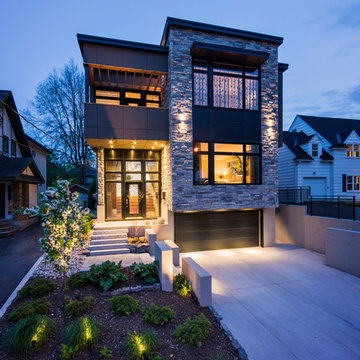
Photoluxstudio.com | Christian Lalonde - Design First Interiors
Exempel på ett modernt stenhus, med två våningar och platt tak
Exempel på ett modernt stenhus, med två våningar och platt tak
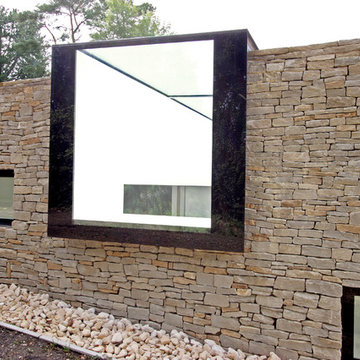
Lees Munday Architects.
Detail of the feature window that terminates the glazed roof light which 20 metres long.
Inredning av ett modernt stort stenhus
Inredning av ett modernt stort stenhus
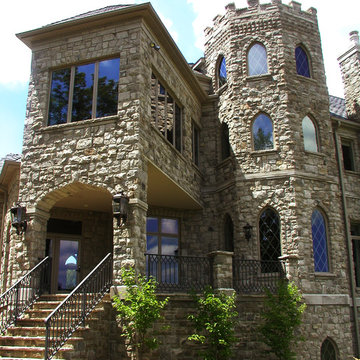
A close up view of the tower
Foto på ett mycket stort medelhavsstil beige stenhus, med tre eller fler plan
Foto på ett mycket stort medelhavsstil beige stenhus, med tre eller fler plan
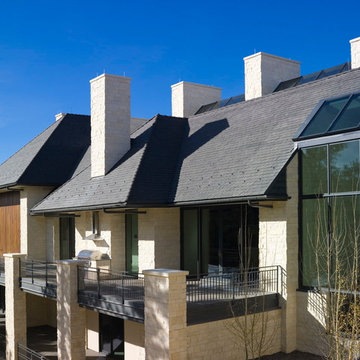
New Residence Castle Pines CO.
Color Classic Grey Smooth finish with Square butt & Sides.
Installed by longtime customer Distinctive Roofing from Greenwood Village CO

Photography by John Gibbons
Project by Studio H:T principal in charge Brad Tomecek (now with Tomecek Studio Architecture). This contemporary custom home forms itself based on specific view vectors to Long's Peak and the mountains of the front range combined with the influence of a morning and evening court to facilitate exterior living. Roof forms undulate to allow clerestory light into the space, while providing intimate scale for the exterior areas. A long stone wall provides a reference datum that links public and private and inside and outside into a cohesive whole.
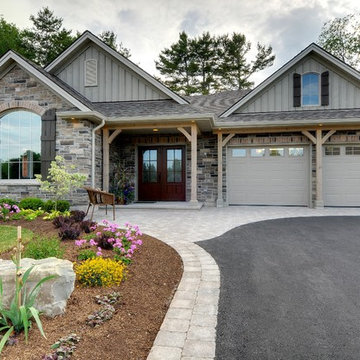
Exterior view
Idéer för mellanstora vintage beige hus, med allt i ett plan, sadeltak och tak i shingel
Idéer för mellanstora vintage beige hus, med allt i ett plan, sadeltak och tak i shingel
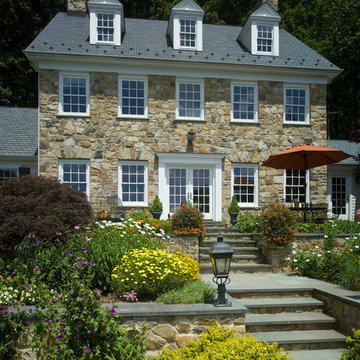
David Van Scott, Photography
Architectural design by Susan M. Rochelle, A.I.A., Architect, Hunterdon County, NJ
Exempel på ett lantligt stenhus, med två våningar
Exempel på ett lantligt stenhus, med två våningar
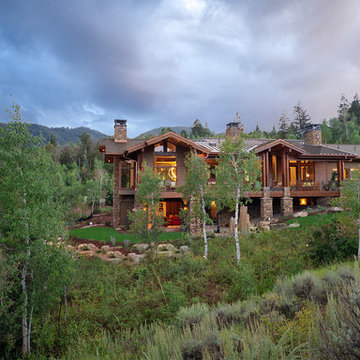
Douglas Knight Construction
Bild på ett mycket stort funkis brunt hus, med två våningar, platt tak och tak i metall
Bild på ett mycket stort funkis brunt hus, med två våningar, platt tak och tak i metall
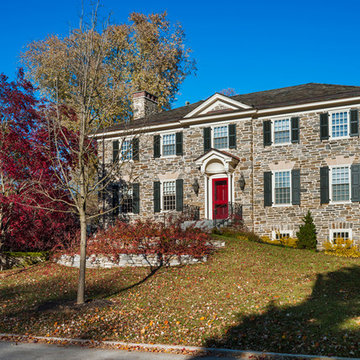
Tom Crane Photography
Bild på ett vintage stenhus, med två våningar
Bild på ett vintage stenhus, med två våningar
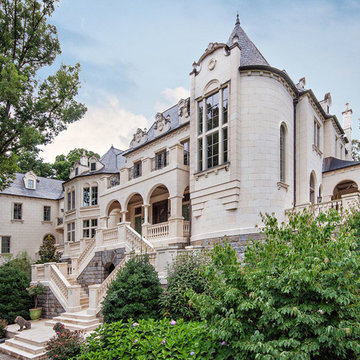
This elegant home is completely clad in hand carved Italian, lecce beige limestone. Each architectural stone element was custom designed to suit the french style of the client. Our team of design professionals is available to answer questions on architectural limestone, balustrades, window surounds, and columns at: (828) 681-5111.
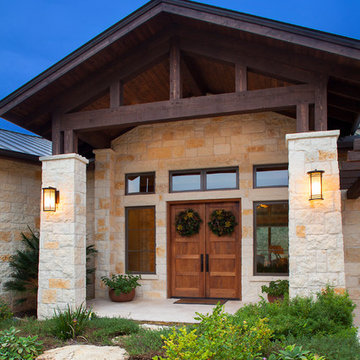
Front courtyard features natural wreaths on the front doors.
Tre Dunham with Fine Focus Photography
Idéer för att renovera ett lantligt stenhus
Idéer för att renovera ett lantligt stenhus
33 726 foton på stenhus
8
